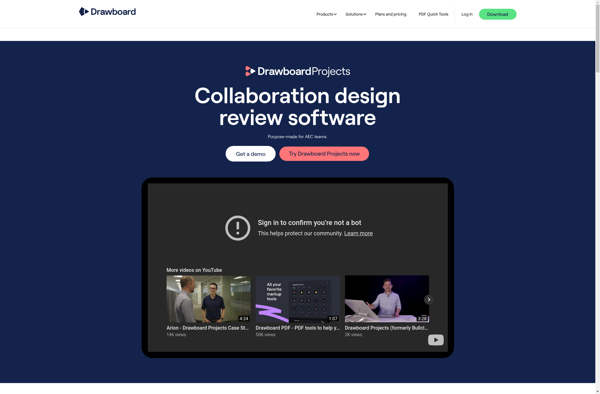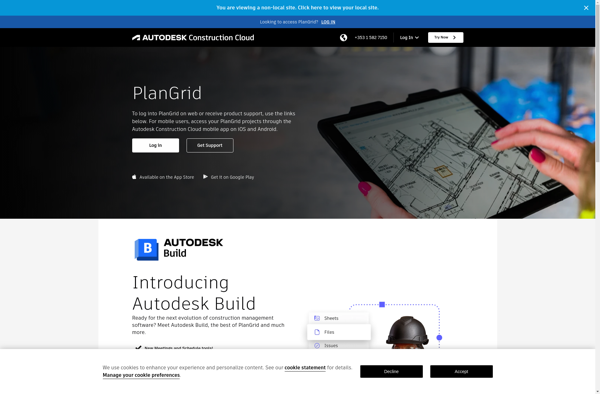Drawboard Projects

Drawboard Projects: PDF Markup & Collaboration Software for Architects, Engineers & Construction
PDF markup and collaboration software designed for architectural, engineering and construction industries, enabling users to annotate, edit, measure, add comments, review changes and collaborate with team members.
What is Drawboard Projects?
Drawboard Projects is a feature-rich PDF markup and collaboration solution built specifically for architecture, engineering and construction professionals. It provides a full set of PDF editing and measurement tools that allow AEC teams to easily annotate and redline technical drawings, take precise measurements, add text boxes, sticky notes, stamps and more.
As a collaboration platform, Drawboard Projects makes it simple to distribute PDFs to project stakeholders for consolidated markups, comments and design reviews. Extended project teams can discuss changes, monitor activity logs and stay aligned on the most up-to-date set of drawings. Native integrations with platforms like Autodesk BIM 360, Procore, Microsoft Teams and Bluebeam Studio further streamline coordination between the office and the field.
Additional capabilities include area and volume calculations, multi-page editing across large sets of drawings, RNA integration for automatic markups from Revit, robust Microsoft Surface Dial support, customizable markups and stamps, batch printing and flattening and more. With advanced interoperability, security and scalability features, Drawboard Projects is built to handle the demands of modern-day AEC collaboration.
Drawboard Projects Features
Features
- PDF markup and annotation
- Measurement tools
- Cloud collaboration
- Version control
- Compare drawings
- Integrates with BIM 360
Pricing
- Subscription-Based
Pros
Cons
Official Links
Reviews & Ratings
Login to ReviewThe Best Drawboard Projects Alternatives
Top Office & Productivity and Pdf Software and other similar apps like Drawboard Projects
PlanGrid
