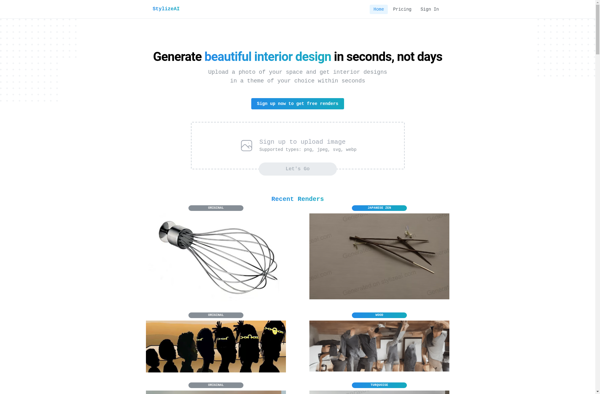REimagine Home
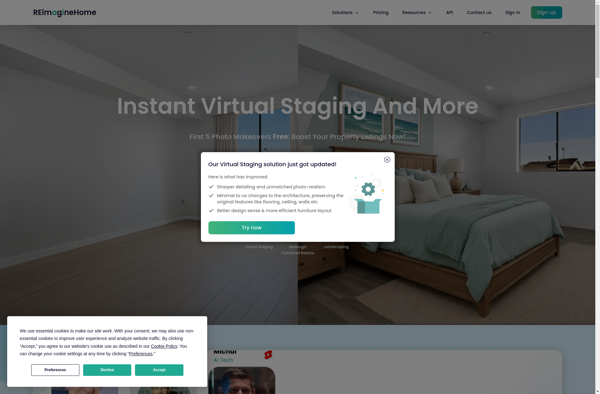
REimagine Home: 3D Home Design Software
Create stunning floor plans, add furnishings, visualize in 3D, and share designs with others. User-friendly interface and extensive home design asset library.
What is REimagine Home?
REimagine Home is a powerful yet easy-to-use 3D home design software for homeowners, designers, and real estate professionals. With REimagine Home, users can create detailed 2D and 3D floor plans, add walls, windows, doors, furniture, décor, appliances, fixtures and more from an extensive library of over 750,000 home design assets.
Key features of REimagine Home include:
- Intuitive drawing tools to create accurate floor plans
- Massive content library with over 750,000 3D home design objects and materials
- Virtual walkthroughs to visualize designs in realistic 3D
- Customizable dollhouse view for bird's eye design visualization
- Advanced lighting tools and HD graphics
- Ability to import, edit, and export floor plans
- Project collaboration for sharing designs and ideas
- Easy online publishing to create 3D tours and presentations
With its user-friendly interface and powerful feature set, REimagine Home enables homeowners, designers, stagers and architects to bring their design ideas to life. The software streamlines the design process from initial floor plans to final 3D visualizations and walkthroughs. Users can quickly experiment with design variations, showcase ideas to clients, and eliminate costly planning errors.
REimagine Home Features
Features
- Create 2D and 3D floorplans
- Add walls, doors, windows, furniture
- Decorate and visualize interior designs
- Customize flooring, lighting, textures
- Render photorealistic images and walkthroughs
- Share and collaborate on designs
Pricing
- Freemium
Pros
Cons
Official Links
Reviews & Ratings
Login to ReviewThe Best REimagine Home Alternatives
Top Home & Family and Interior Design and other similar apps like REimagine Home
Here are some alternatives to REimagine Home:
Suggest an alternative ❐RoomGPT
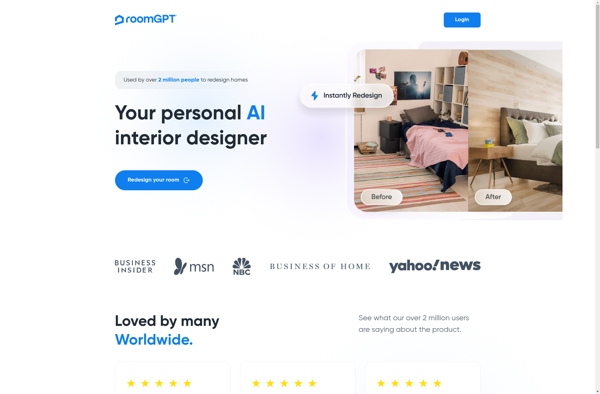
HomeDesignsAI
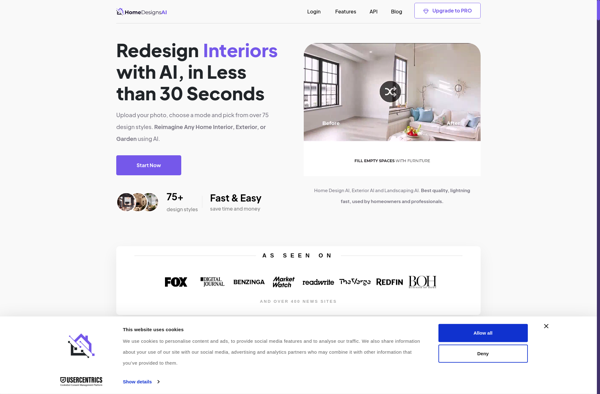
RoomAI
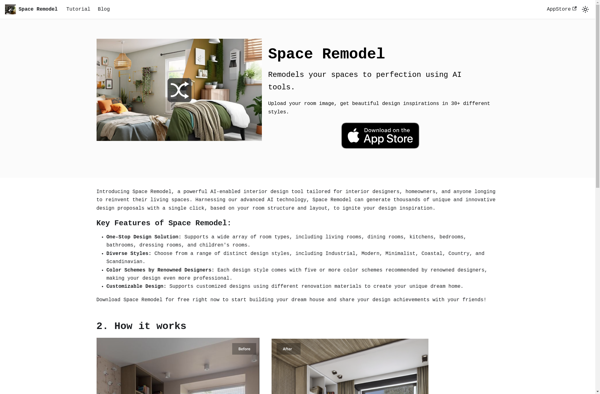
StylizeAI
