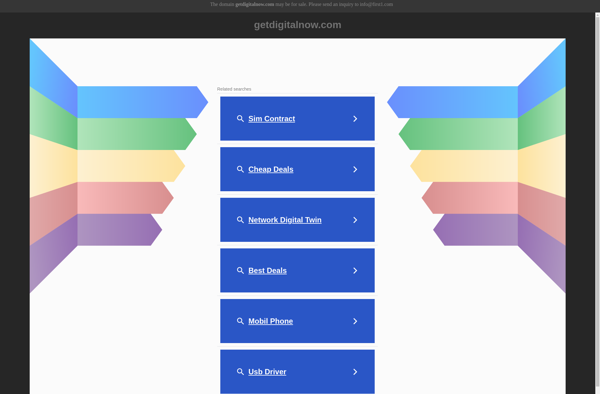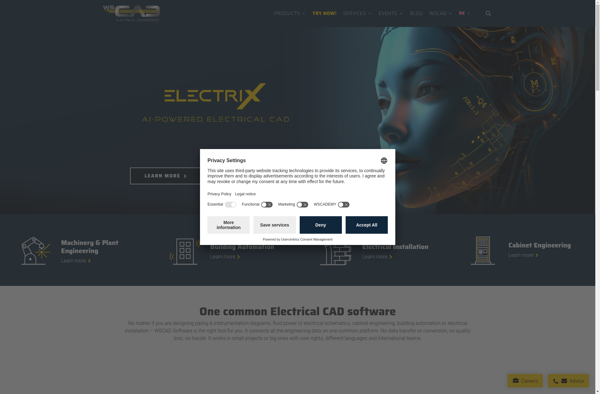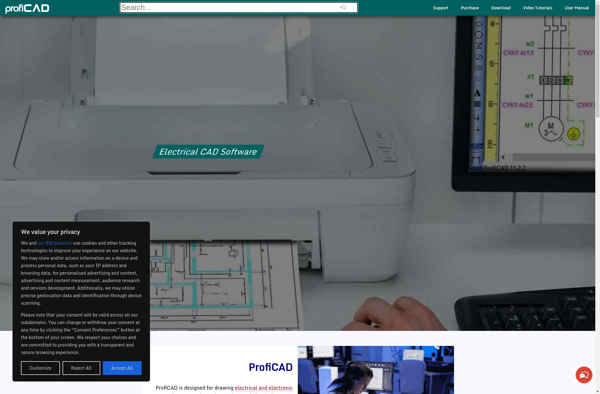Schematic Solution Eplan Project

EPLAN PTC
EPLAN PTC is an excellent choice for electrical CAD software, allowing users to create detailed schematics and wiring diagrams, facilitating the design and documentation of complex electrical control systems.
What is Schematic Solution Eplan Project?
Schematic Solution Eplan Project is an electrical CAD software designed specifically for creating schematics, wiring diagrams, and documentation for automation systems and industrial controls. It is used by panel builders, system integrators, and machine builders to design and build electrical control cabinets and panels.
Some key features of Schematic Solution Eplan Project include:
- Extensive libraries of technical data and symbols for documenting electrical controls
- Built-in automatic wiring functions for faster diagram creation
- BIm+VE bidirectional integration with EPLAN P8 CAE software
- Automatic generation of bills of materials, terminal diagrams, cable plans
- Support for exporting schematics and documentation in over 30 formats
With its intuitive user interface, comprehensive symbol libraries, and automation for repetitive wiring tasks, Schematic Solution Eplan project helps companies design electrical schematics faster and more accurately. The automatic documentation features also save significant time in generating parts lists, terminal charts, and wire labels compared to manual methods.
Overall, Schematic Solution Eplan Project streamlines electrical schematic design and documentation workflows for industrial controls and automation systems.
Schematic Solution Eplan Project Features
Features
- Schematic design
- Automatic wire numbering
- Automatic cross referencing
- BOM generation
- Revision management
- Multi-user access
- Import/export capabilities
- Library management
- Report generation
Pricing
- Subscription-Based
Pros
Cons
Reviews & Ratings
Login to ReviewNo reviews yet
Be the first to share your experience with Schematic Solution Eplan Project!
Login to ReviewThe Best Schematic Solution Eplan Project Alternatives
Top Development and Electrical Cad and other similar apps like Schematic Solution Eplan Project
Here are some alternatives to Schematic Solution Eplan Project:
Suggest an alternative ❐EPLAN Electric P8

WSCAD ELECTRIX

ProfiCAD
