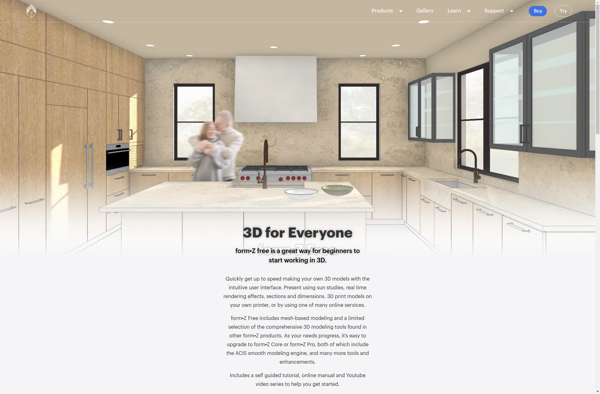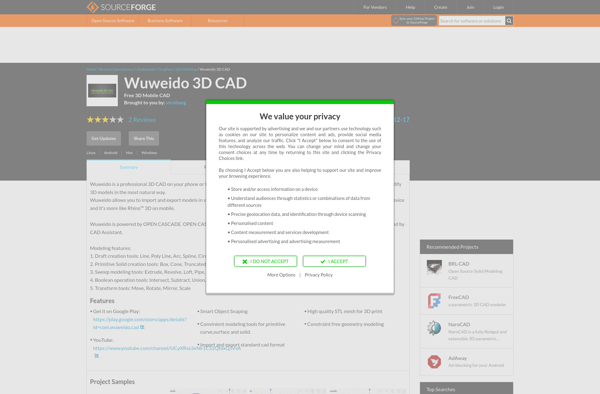Form•Z

form•Z: 3D modeling software for architectural design & more
form•Z is a powerful tool for architects, urban planners, and mechanical engineers, allowing users to quickly sketch ideas, model complex geometry, render photorealistic images, and document designs.
What is Form•Z?
form•Z is a powerful and versatile 3D modeling application aimed at architects, designers, engineers, and digital artists. First released in 1991 by auto•des•sys, form•Z pioneered direct modeling in the AEC, manufacturing, GIS mapping, and entertainment industries.
With an intuitive interface and robust toolset, form•Z enables users to intuitively explore design ideas in 3D. Its flexible hybrid modeling system blends solid, surface, mesh, point cloud, and parametric modeling. These tools make it easy to sketch conceptual ideas, model complex geometry, and iterate on designs rapidly.
Key features include:
- Conceptual design tools like sketching, massing studies, and space planning
- Precise solid and surface modeling for detailing complex forms
- Rendering and visualization with integrated Maxwell rendering or as a plugin for V-Ray and other engines
- Documentation tools like section cuts, detail callouts, bills of material and animations
- Interoperability with leading file formats like STEP, IGES, Rhino, and Revit
- Programming/scripting with the embedded COM API and Python console
With its flexibility and unique toolset aimed at the AEC industry, form•Z remains popular in architecture and design firms worldwide who value its elegant modeling and design exploration capabilities.
Form•Z Features
Features
- 3D modeling and design
- Architectural design and urban planning
- Mechanical engineering design
- Conceptual sketching and ideation
- Complex geometry modeling
- Photorealistic rendering
- Design documentation
Pricing
- Subscription-Based
Pros
Cons
Reviews & Ratings
Login to ReviewThe Best Form•Z Alternatives
Top Development and 3D Modeling and other similar apps like Form•Z
CADPlatform
