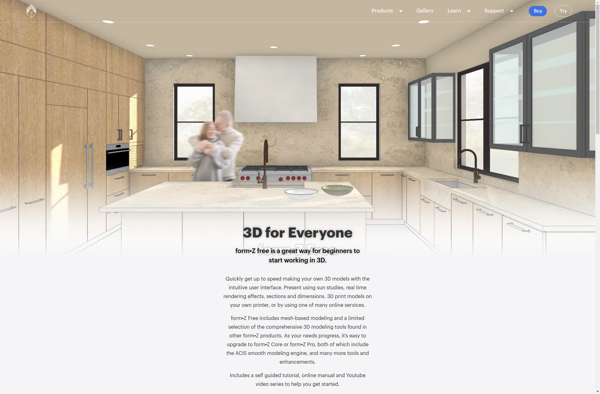CADPlatform
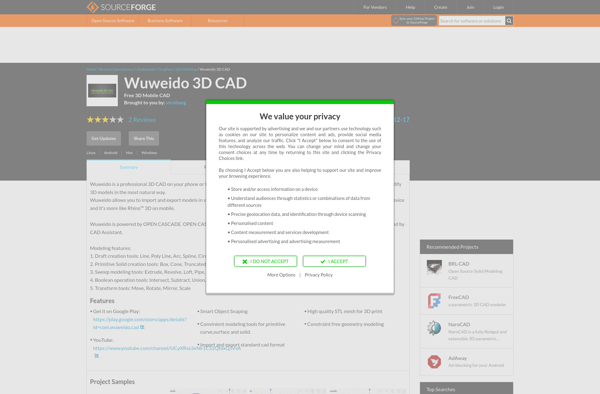
CADPlatform: Computer-Aided Design Software
CADPlatform is a computer-aided design (CAD) software used for 2D and 3D modeling and drafting applications. It offers an intuitive interface and comprehensive toolset for architects, engineers, designers, and other professionals to create detailed design plans and documentation.
What is CADPlatform?
CADPlatform is a feature-rich computer-aided design (CAD) application built specifically for architects, engineers, and design professionals. It provides powerful 2D drafting capabilities along with advanced 3D modeling tools to help bring design concepts to life.
Key features of CADPlatform include:
- Intuitive and customizable interface for efficient workflow
- Comprehensive 2D drafting tools for creating detailed floor plans, sections, elevations, etc.
- Powerful 3D modeling environment for conceptual design and visualization
- Support for industry-standard design and construction file formats
- Collaboration capabilities for working with colleagues and clients
- Automation tools to speed up repetitive tasks
- Photorealistic rendering engine and walkthroughs
- Extensive libraries of CAD symbols, architectural objects, materials, textures, and lighting
- Seamless integration with popular specifications, estimations, and other third-party applications
With its balance of usability and advanced capabilities, CADPlatform enables architecture and engineering professionals to maximize their productivity. From initial sketching to final construction documentation, it provides all the specialized tools needed for efficient building design projects in one unified software solution.
CADPlatform Features
Features
- 2D drafting and detailing
- 3D modeling and visualization
- Parametric design
- Collaboration tools
- Rendering and animation
- Built-in design libraries and parts catalog
- Support for plugins and customization
- Interoperability with other CAD software
Pricing
- Freemium
- Subscription-Based
Pros
Cons
Reviews & Ratings
Login to ReviewThe Best CADPlatform Alternatives
Top Development and Cad Software and other similar apps like CADPlatform
Here are some alternatives to CADPlatform:
Suggest an alternative ❐FreeCAD
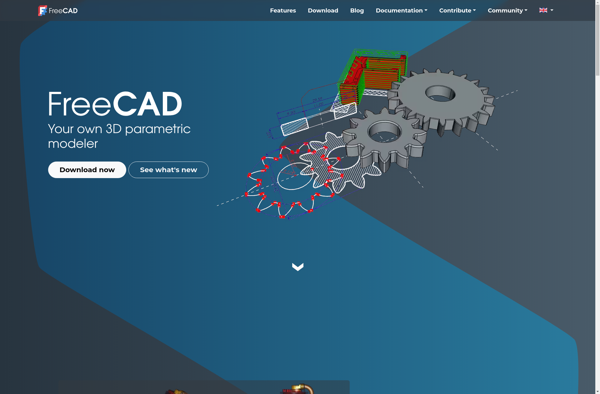
OpenSCAD
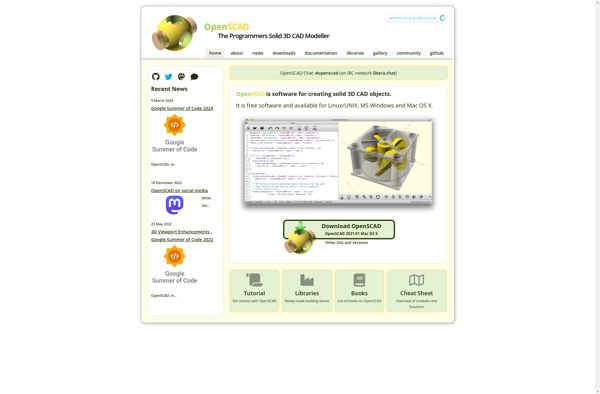
ImplicitCAD
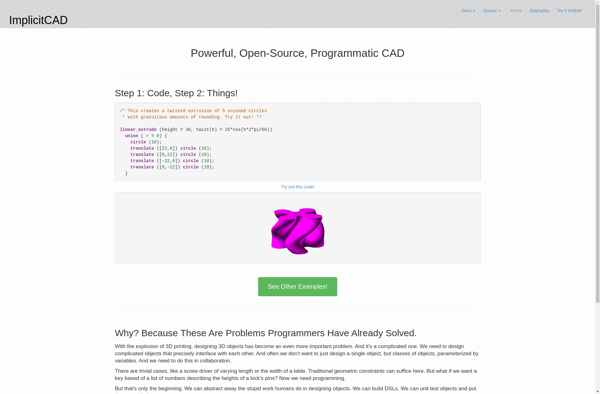
HeeksCAD
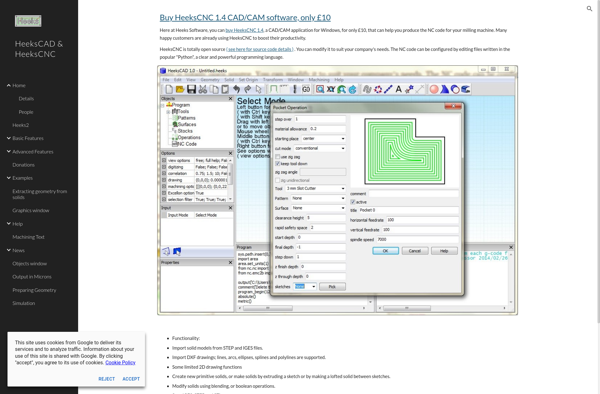
Form•Z
