FreeCAD
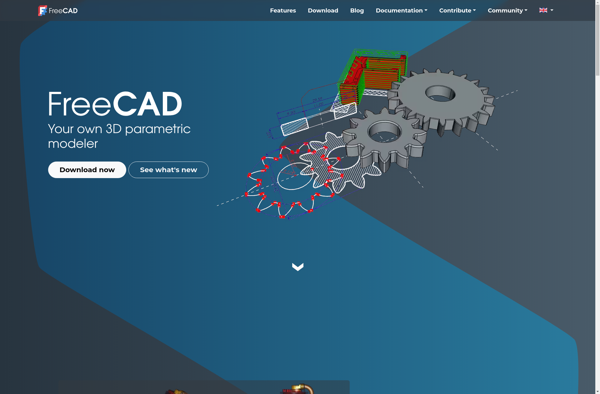
FreeCAD: Parametric 3D Modeler for Mechanical Engineering
An open-source 3D modeler for mechanical engineering design, allowing sketching of 2D shapes and building solid 3D objects with features like part modeling, assembly, drafting, and finite element analysis.
What is FreeCAD?
FreeCAD is a free and open-source parametric 3D computer-aided design application. It is intended for mechanical engineering product design but also expands to a wider range of uses around engineering, such as architecture or electrical engineering. FreeCAD features tools similar to Catia, SolidWorks, or Solid Edge.
FreeCAD allows users to sketch geometry constrained 2D shapes and use them to build solid 3D objects. Assembly modeling allows you to build assemblies by stacking parts. It includes many workbenches out of the box, allowing finite element analysis, gear design, and more. FreeCAD features parametric modeling meaning you can easily modify your design by going back into your model history and changing its parameters.
Some of the key features and capabilities include:
- Part modeling tools like pad, pocket, chamfer, and more for building parametric 3D parts
- TechDraw workbench for generating 2D drawings from 3D models
- Assembly modeling for building assemblies out of individual parts
- Finite element analysis workbench for structural and thermal simulation
- Rendering workbench for generating photorealistic images
- Arch workbench for architectural and BIM (Building Information Modeling) applications
- Sheet metal design tools
- Robot simulation for simulating and programming industrial robots
- Path workbench for CNC and 3D printing workflows
- Runs natively on Windows, MacOS, and Linux
Overall, FreeCAD is a very versatile CAD package and competes with premium commercial options. The open-source nature allows Python scripting for customization and a worldwide community contributes new features and addons.
FreeCAD Features
Features
- Parametric 3D modeling
- Assembly modeling
- Part modeling
- Drafting
- Finite element analysis
- Sketcher
- Robot simulation
- Architecture design
- Mesh modeling
Pricing
- Open Source
Pros
Cons
Official Links
Reviews & Ratings
Login to ReviewThe Best FreeCAD Alternatives
Top Development and Cad and other similar apps like FreeCAD
Here are some alternatives to FreeCAD:
Suggest an alternative ❐Autodesk Revit
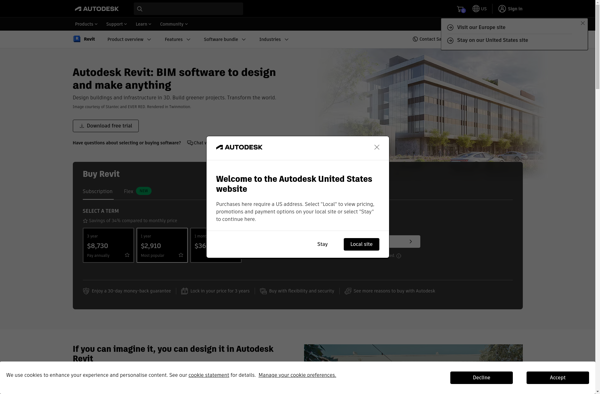
SketchUp
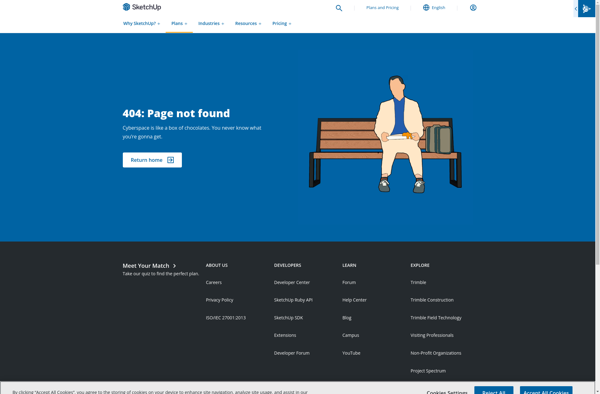
Shapr3D
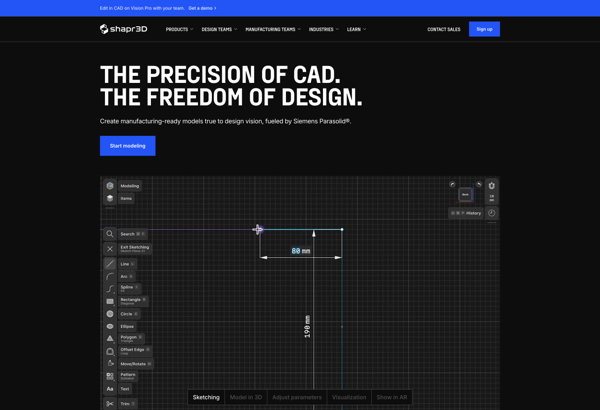
Autodesk AutoCAD
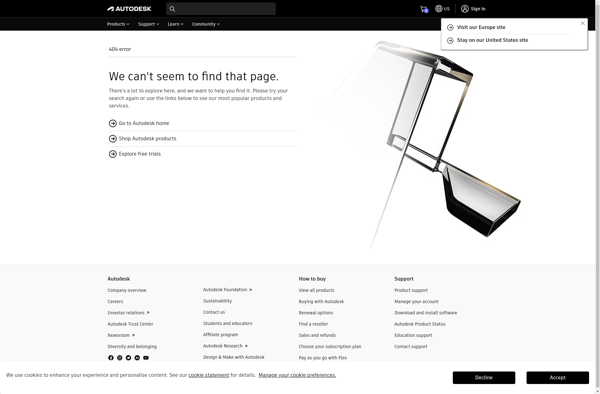
SOLIDWORKS
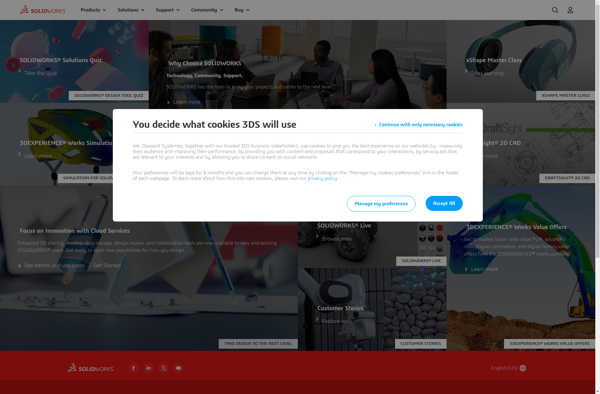
Autodesk Fusion 360
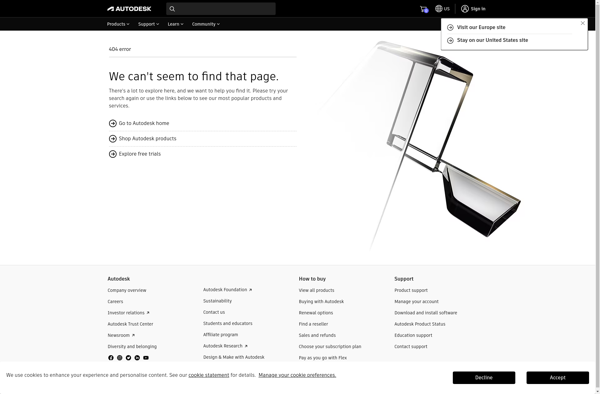
ArchiCAD
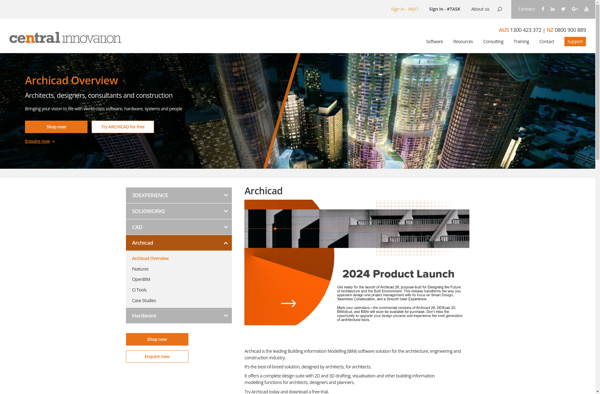
Microsoft 3D Builder

LibreCAD
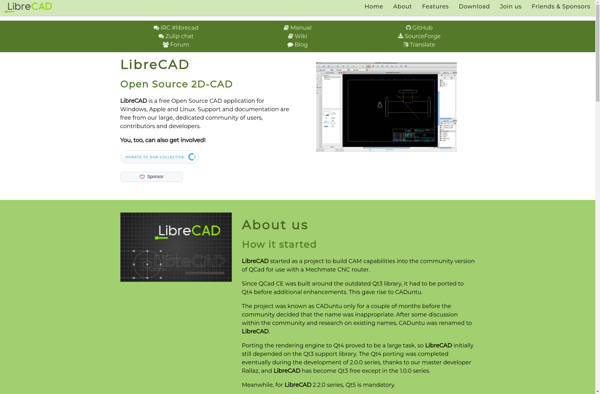
Autodesk Inventor
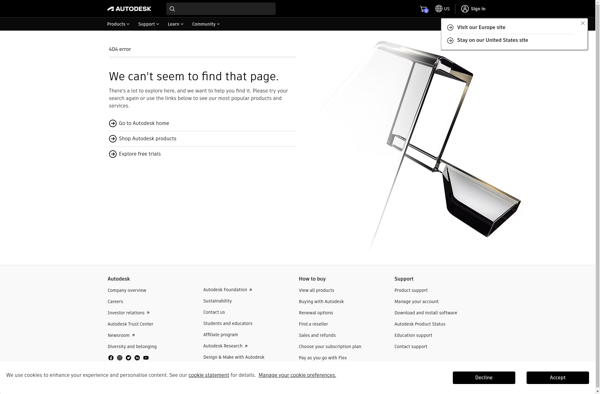
Catia

Rhinoceros
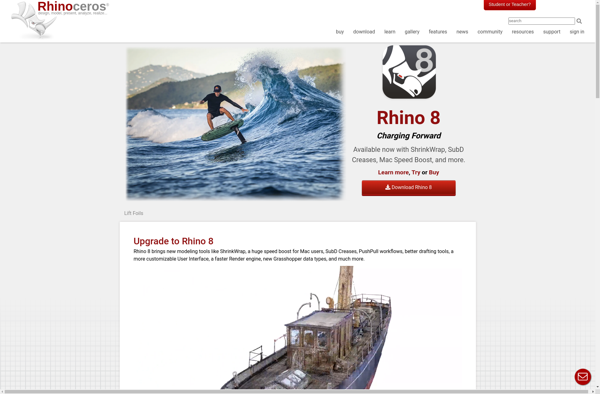
MicroStation
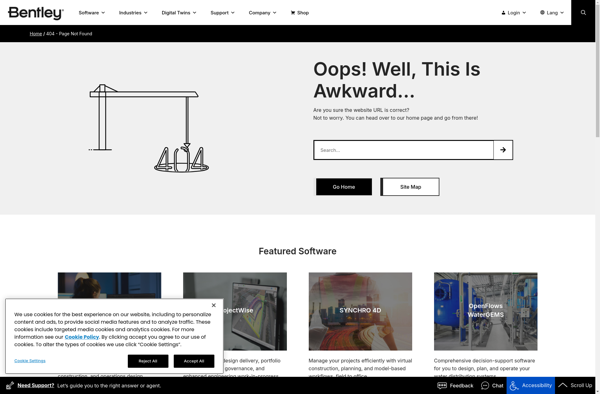
Plasticity
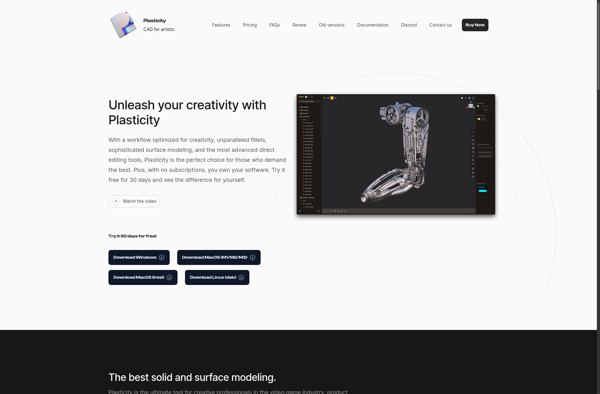
Designspark Mechanical

NanoCAD
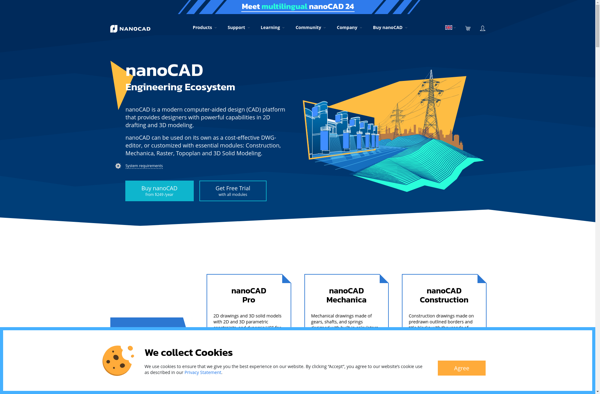
Onshape
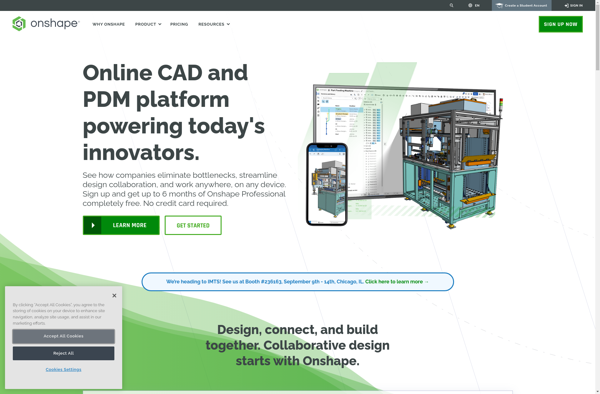
QCAD
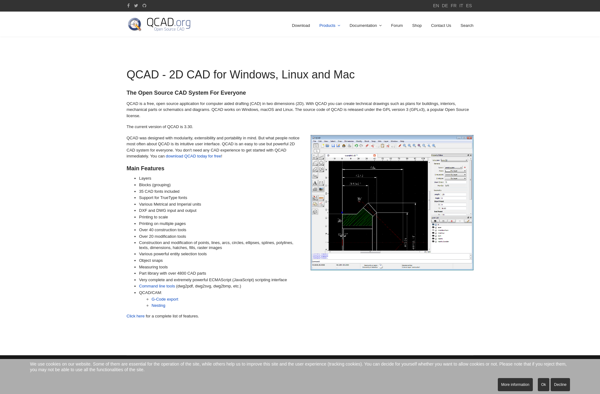
Autodesk 123D Design
OpenSCAD
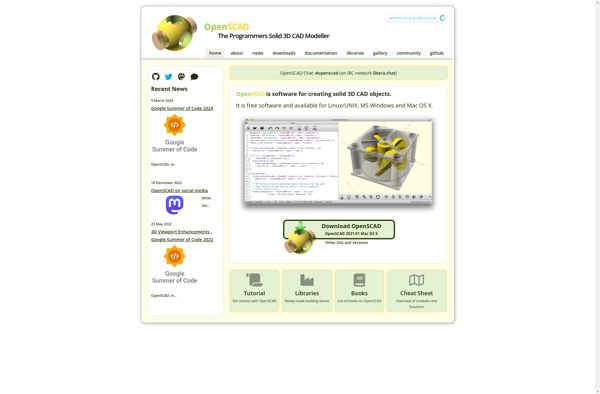
SALOME
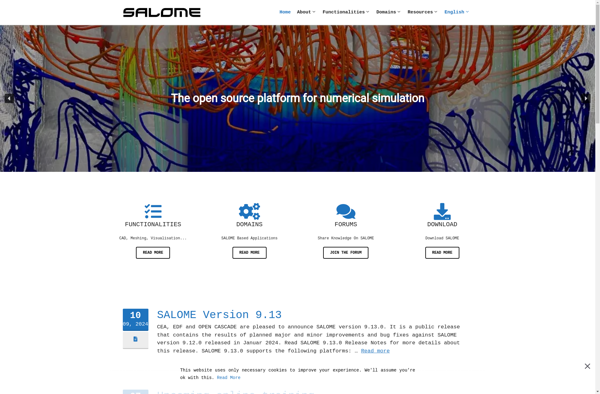
ImplicitCAD
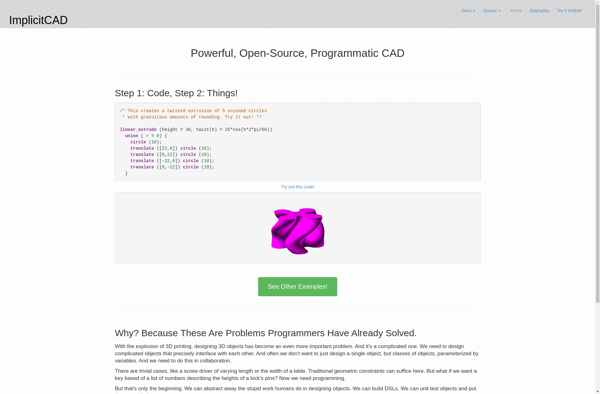
VARKON
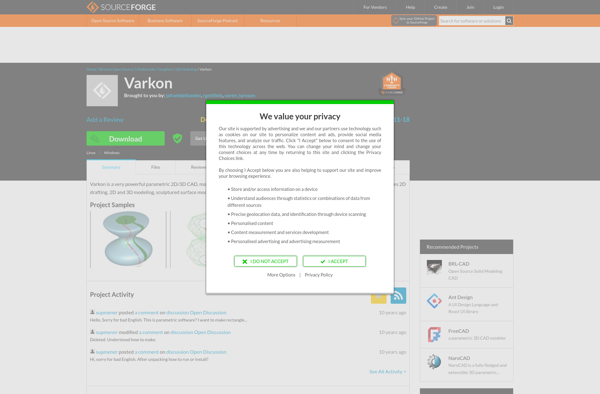
Sverchok
Packly
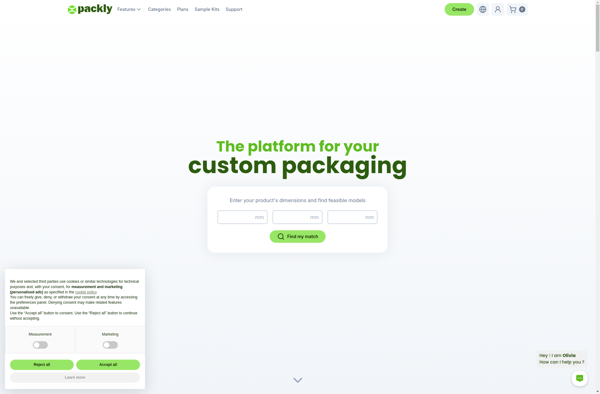
TopSolid
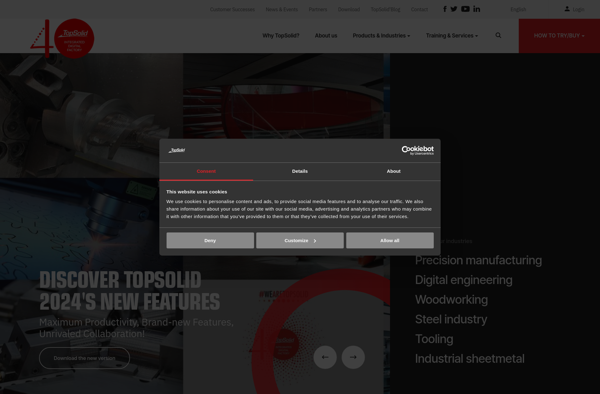
Sketchup Automation Tools
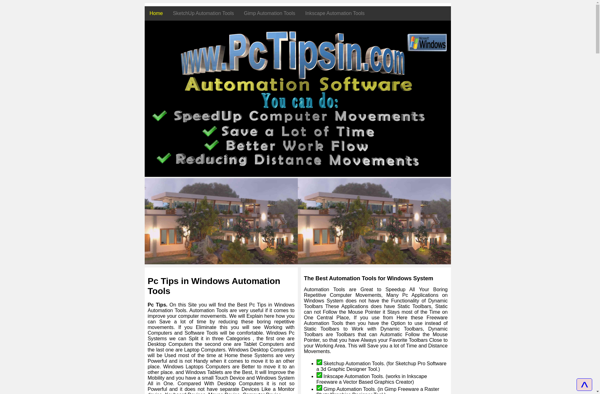
BeckerCAD
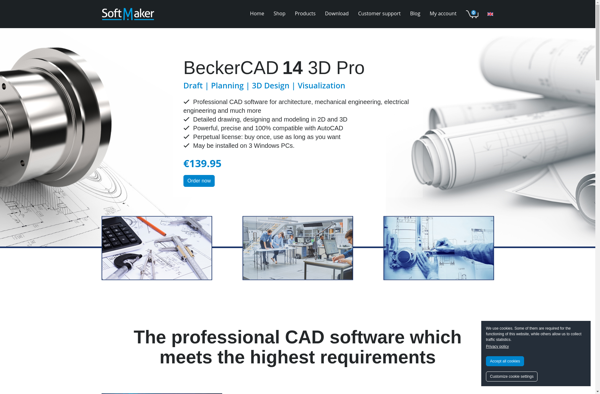
ZW3D

3D Orchard
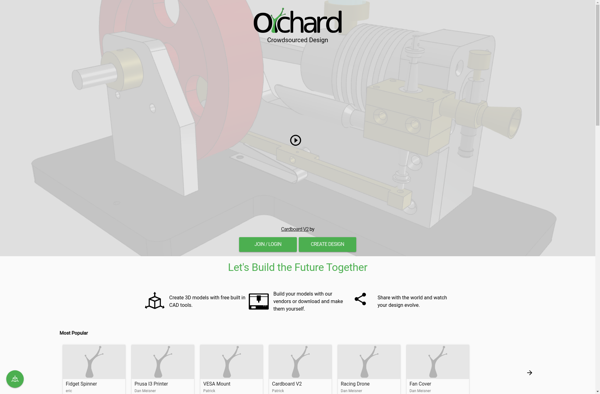
CMS IntelliCAD
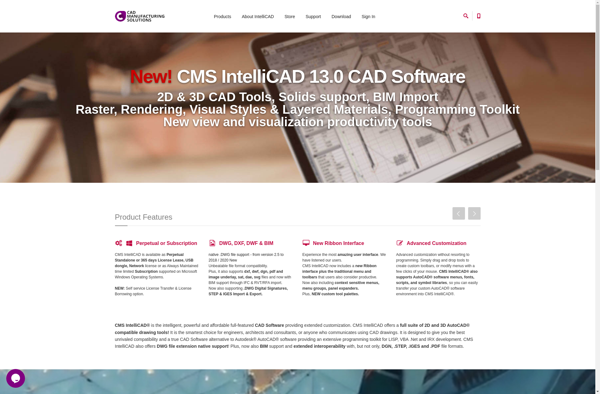
HeeksCAD
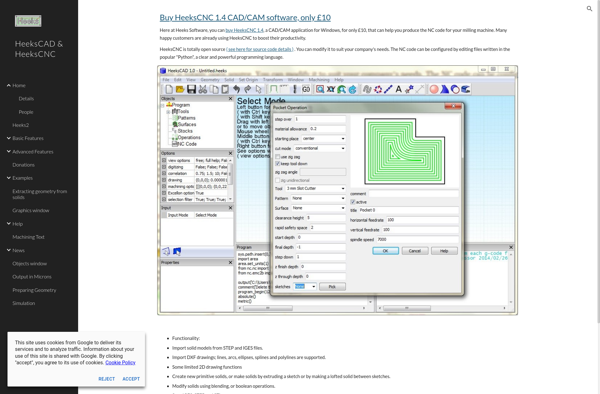
Assetforge

GstarCAD
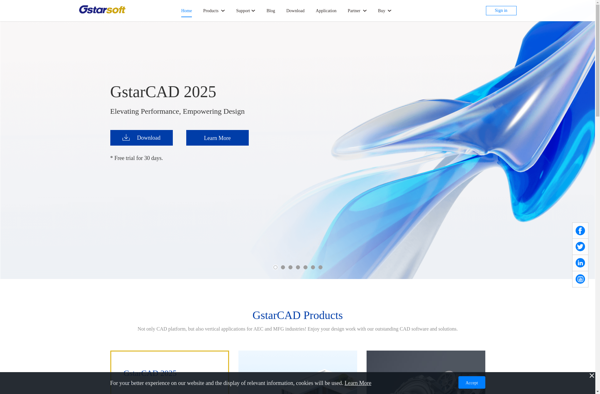
Linkage Mechanism Designer and Simulator
UMake
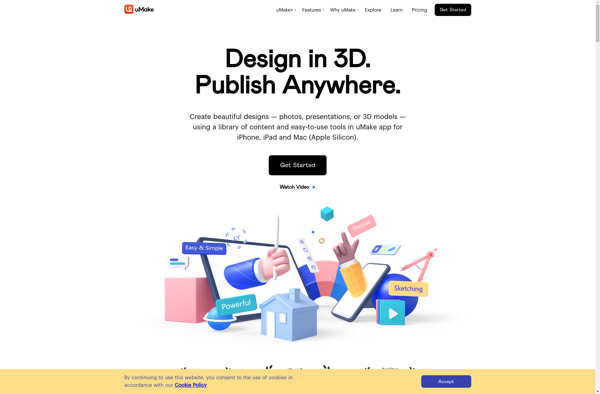
Impact Finite Element
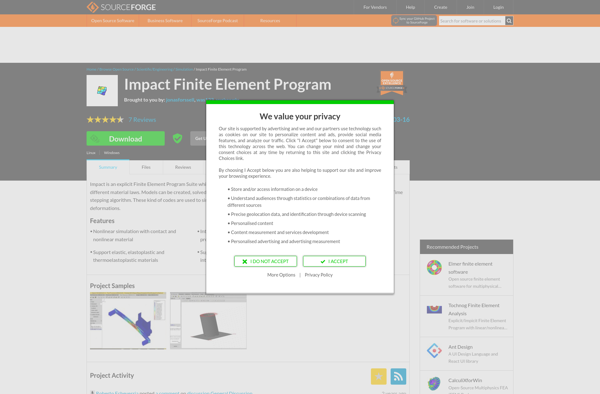
CorelCAD
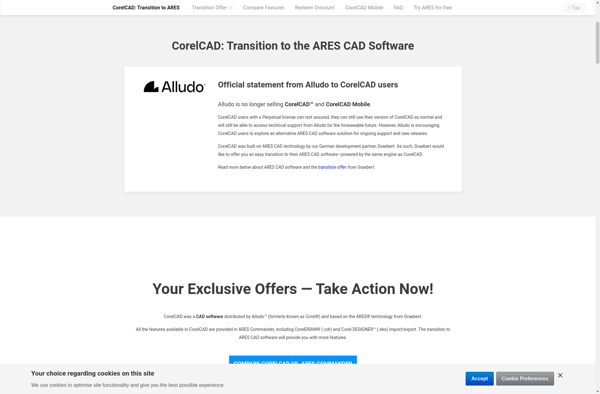
BRL-CAD
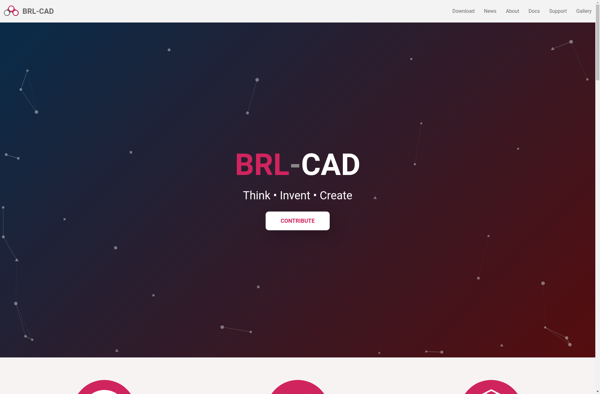
BricsCAD
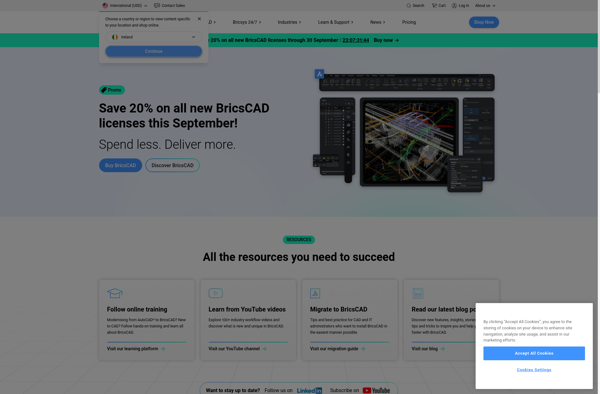
AutoQ3D CAD
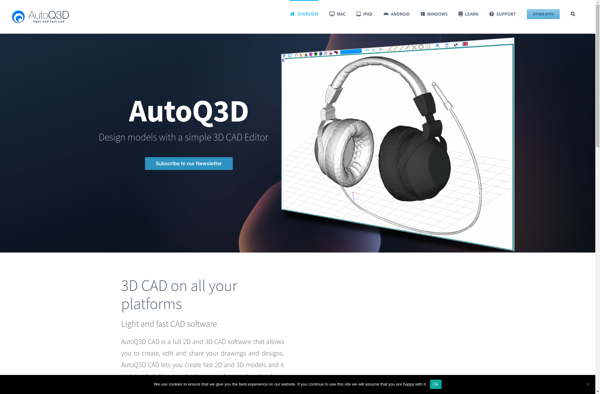
Vectary
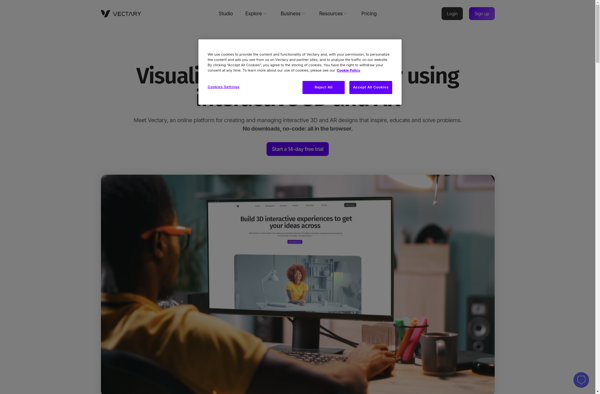
SolveSpace
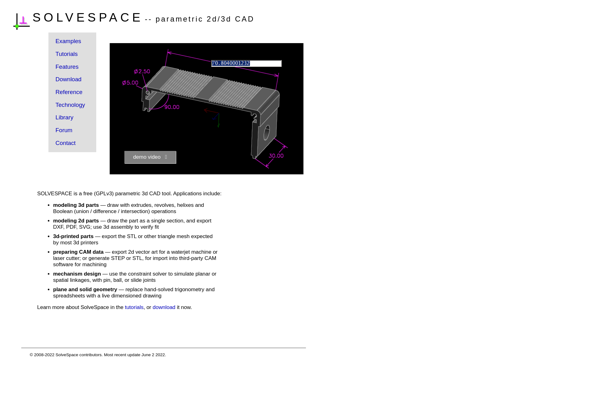
Dune 3D
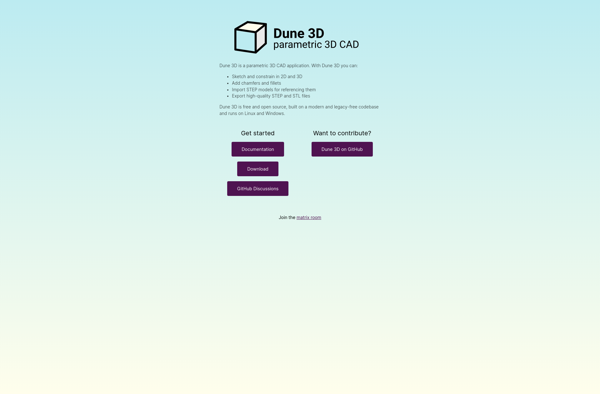
GCAD3D
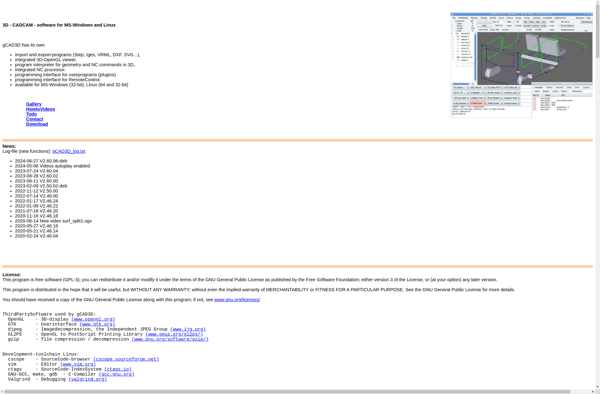
Ashampoo 3D CAD Professional

SagCAD

BricsCAD Shape
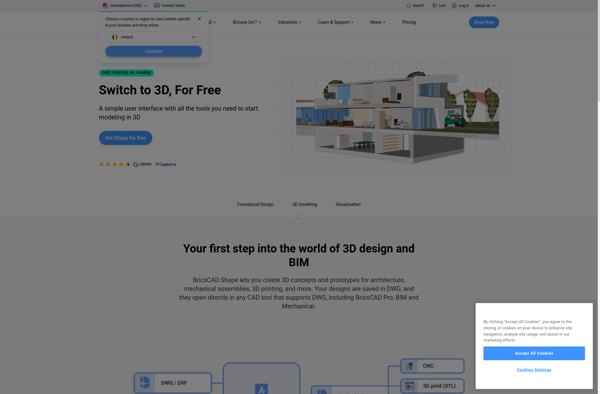
DDS-CAD
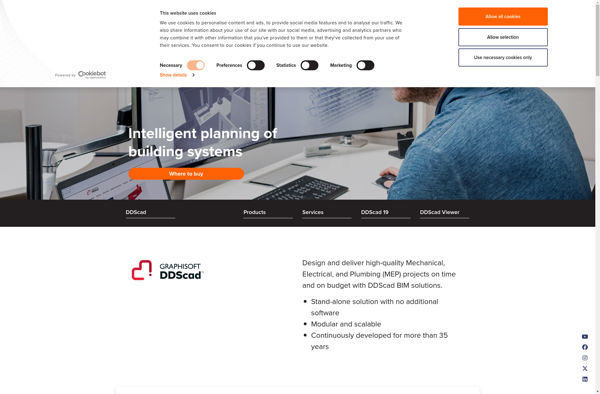
Antimony
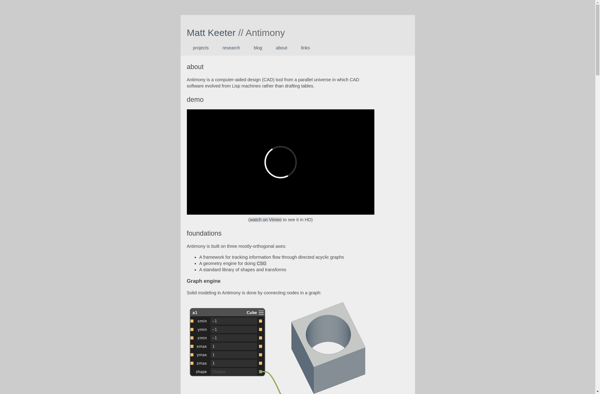
ABViewer
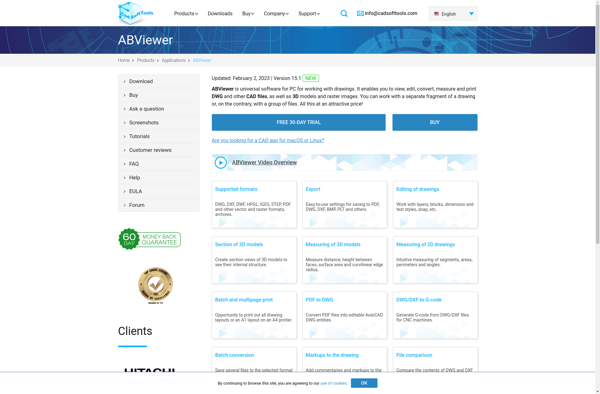
MacDraft

CadQuery
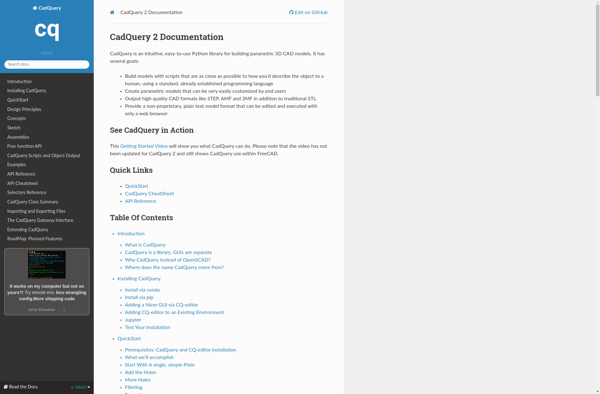
Scribble3d

PUPPICAD
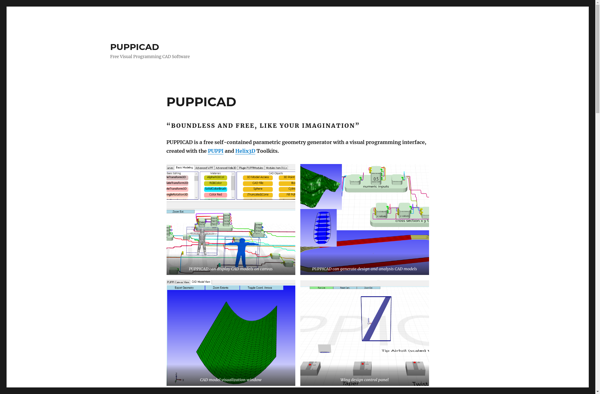
Ar-cad freeCAD
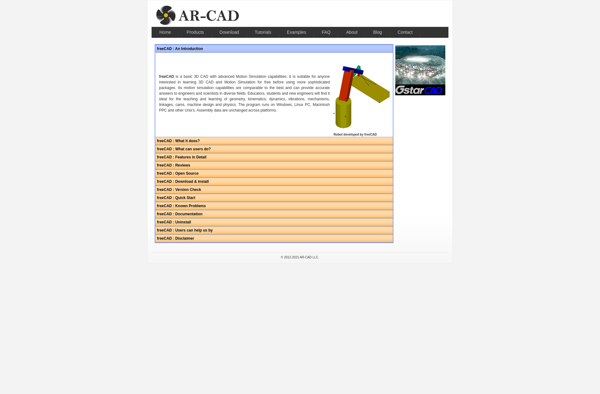
DesignFreeQ
NaroCAD

IronCAD
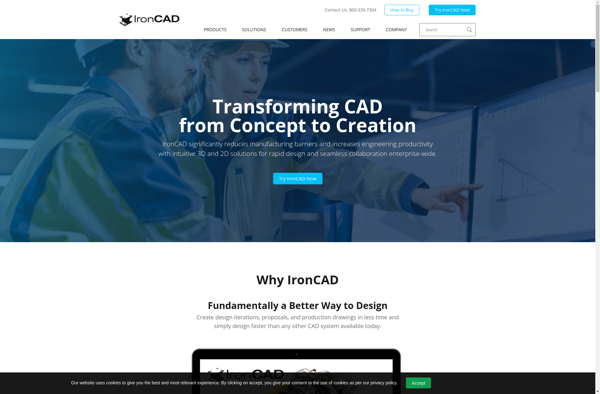
TouchCAD
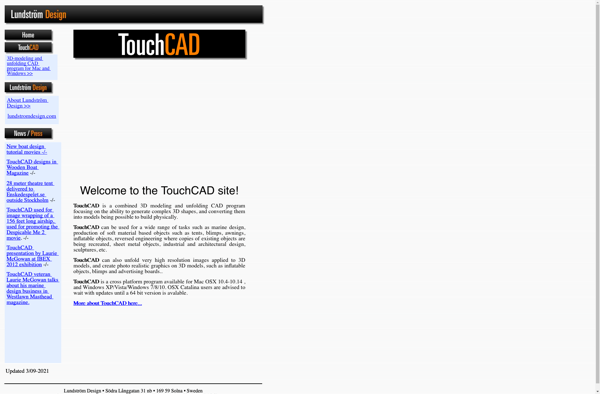
3DVIA Shape
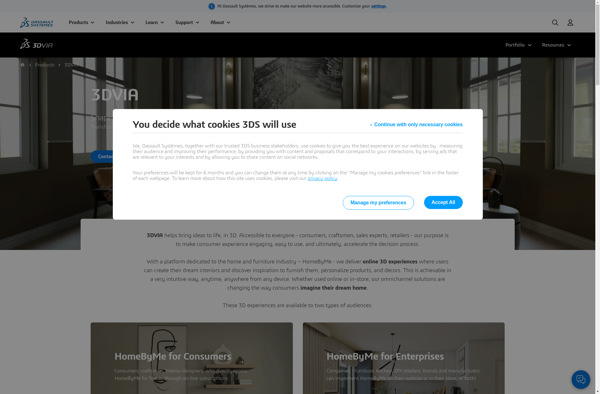
HyperFun
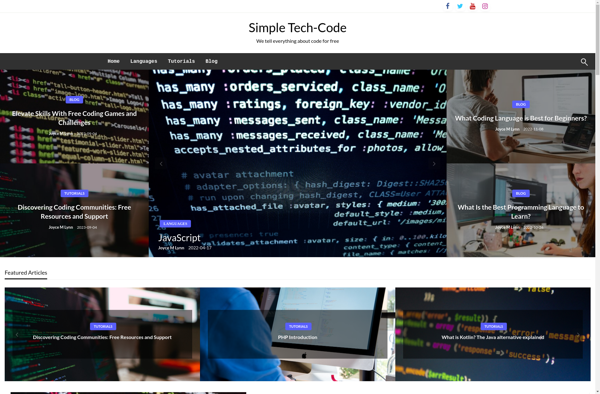
DynaMaker
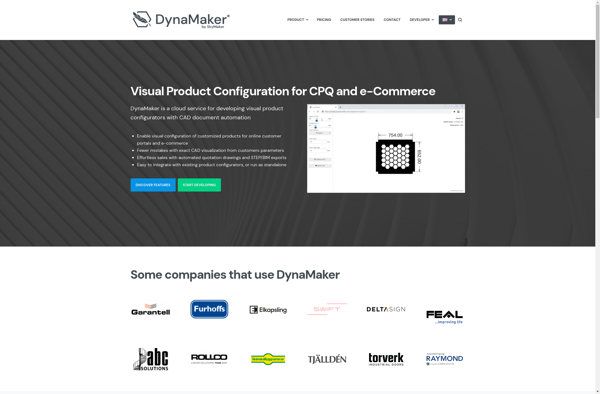
CADPlatform
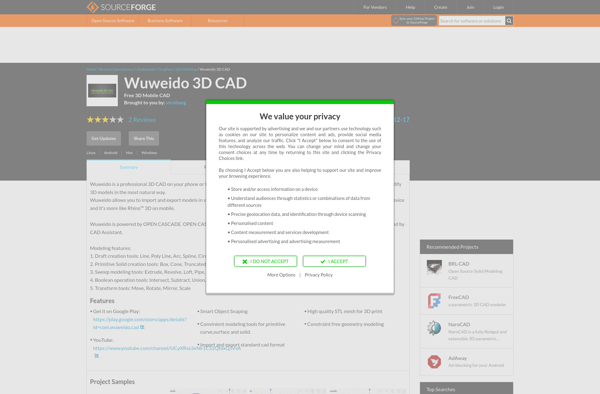
Xenon™
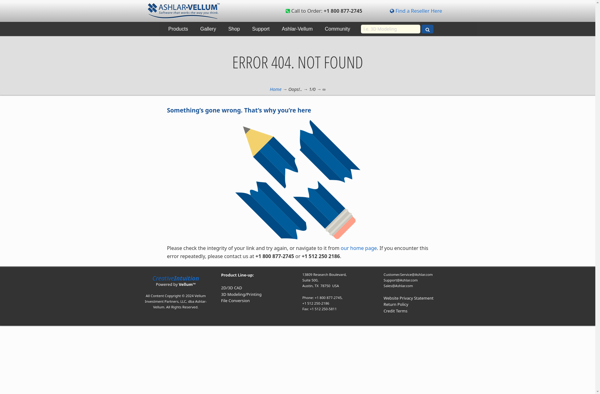
Punch! ViaCAD Pro

MegaCAD 2D/3D
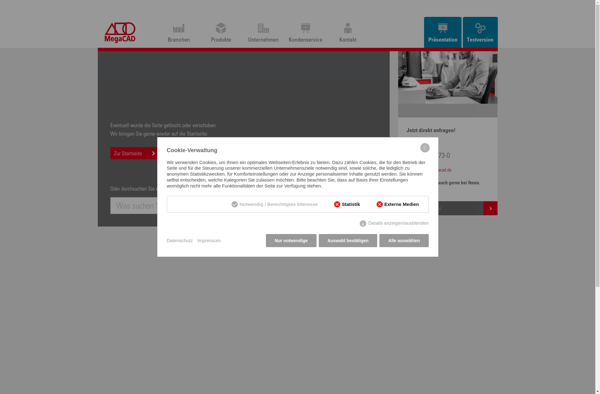
PythonOCC

RapCAD
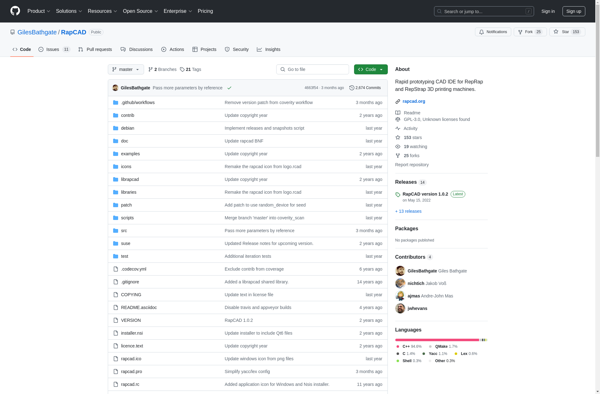
Precision Plan Pro
Allplan Engineering
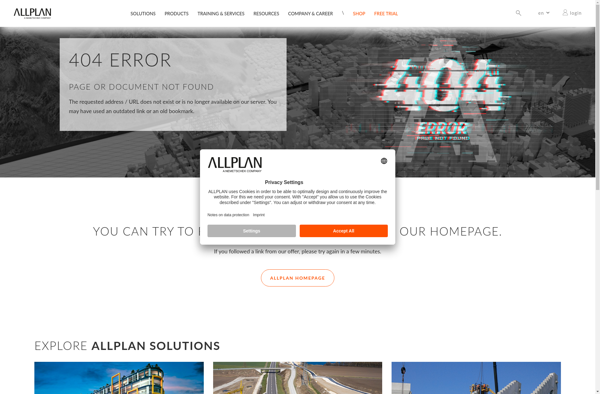
AutoQ3D Community
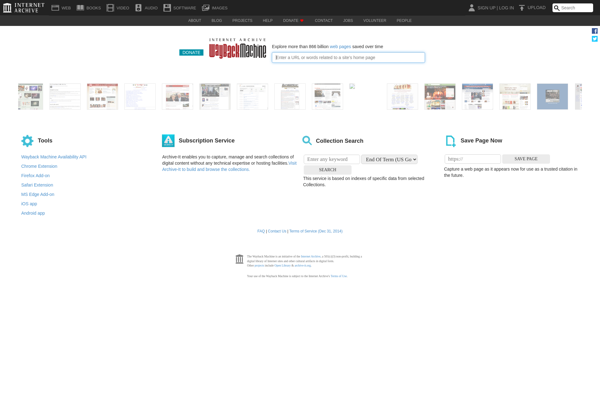
CScheme

Scheme Cad
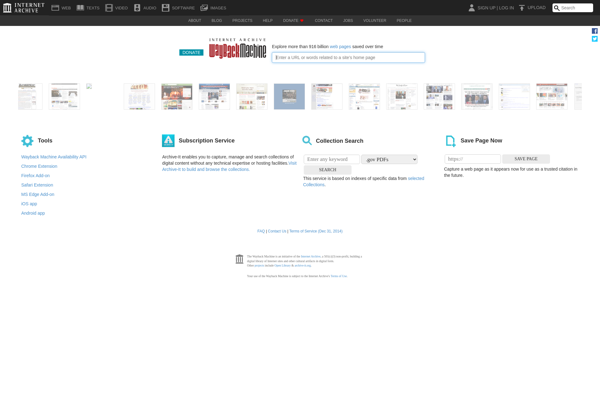
Pocket Plans

Argon™
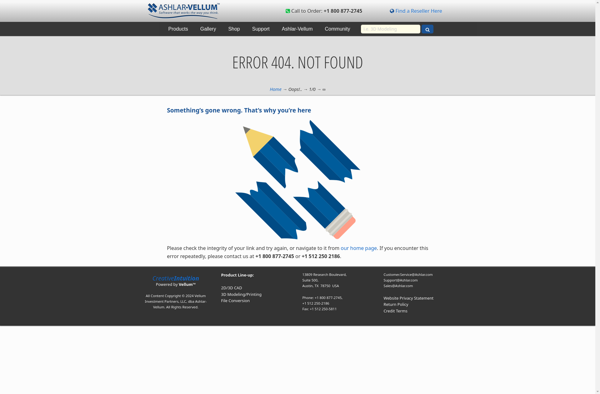
Punch! ViaCAD 2D/3D
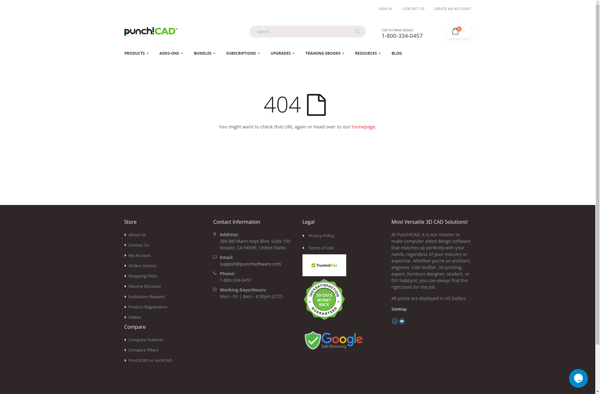
SolidFace
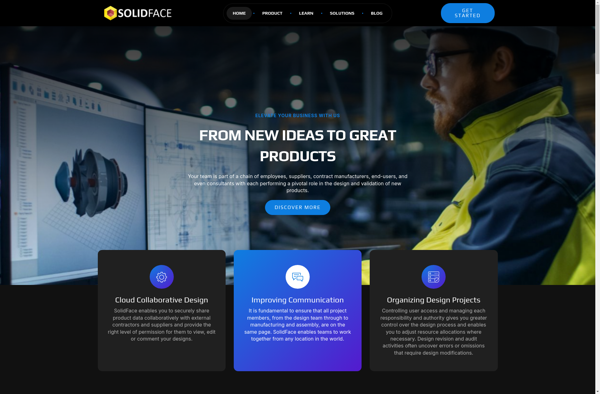
Simulia
