Designspark Mechanical

Designspark Mechanical: Free CAD Software
Free CAD software for mechanical design and 3D modeling, suitable for engineers, hobbyists, makers, and students
What is Designspark Mechanical?
Designspark Mechanical is a feature-rich, free CAD software targeted for mechanical engineers to accelerate the product development process. This software is specially built to design and model mechanical parts and assemblies. It comes packed with all the necessary CAD modeling and simulation tools for creating professional 2D drawings and 3D models with precision.
Designspark Mechanical offers an intuitive and user-friendly interface making 3D design very easy, even for novices and hobbyists. It is based on the proven CAD platform from SpaceClaim. The software incorporates direct modeling techniques that helps designers to intuitively pull, push, move, and modify models rapidly. Designers can start with primitive shapes or import existing 2D/3D models and then transform them into new design ideas quickly without worrying about complex feature histories or parametric constraints.
As a free tool, Designspark Mechanical provides a remarkable set of modeling, assembly, and simulation capabilities useful for engineers and students. Key features include sketching, part modeling, feature manipulation, assembly building, collision/clearance analysis, motion simulation, stress analysis, meshing, photorealistic rendering, and drawings. There are also hidden line, exploded views, and animations possible for communicating the designs clearly.
Designspark Mechanical Features
Features
- 3D modeling and assembly
- 2D drafting and detailing
- Sheet metal design
- Large library of standard parts
- Rendering and animation
- Design analysis tools
- File import/export
- Collaboration tools
Pricing
- Free
Pros
Cons
Reviews & Ratings
Login to ReviewThe Best Designspark Mechanical Alternatives
Top Development and Cad Software and other similar apps like Designspark Mechanical
Here are some alternatives to Designspark Mechanical:
Suggest an alternative ❐SketchUp
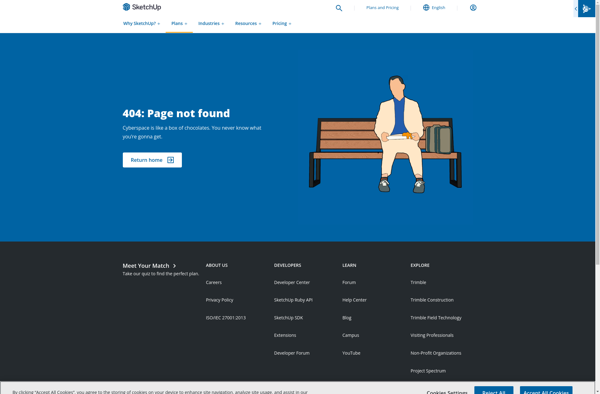
FreeCAD
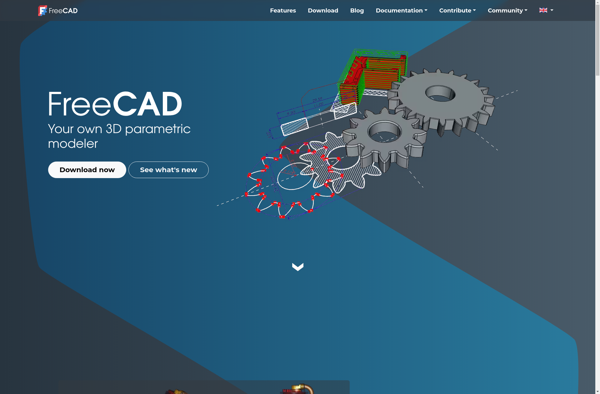
Autodesk AutoCAD
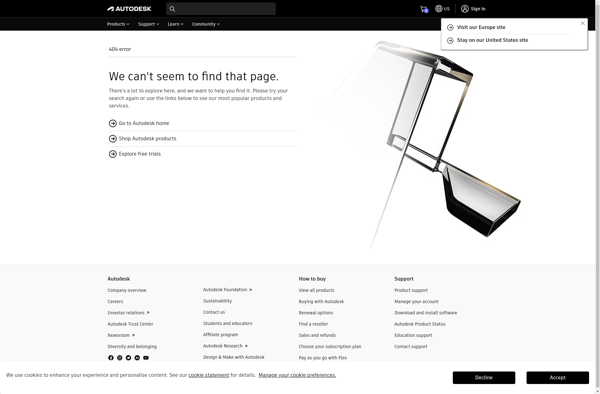
SOLIDWORKS
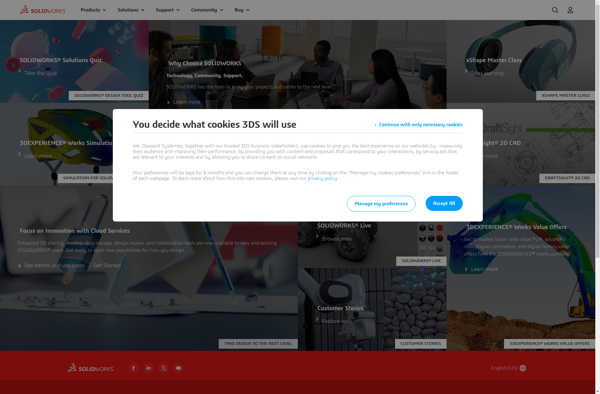
Autodesk Fusion 360
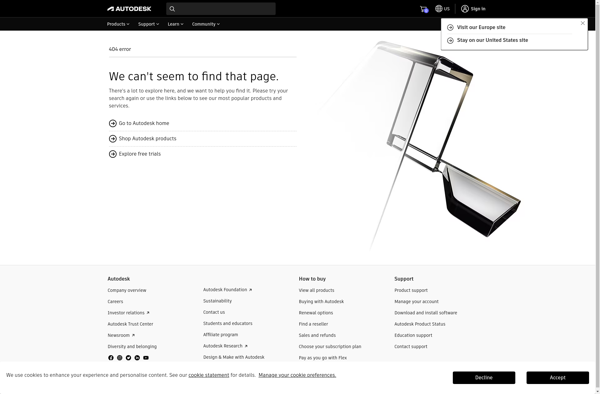
Autodesk Inventor
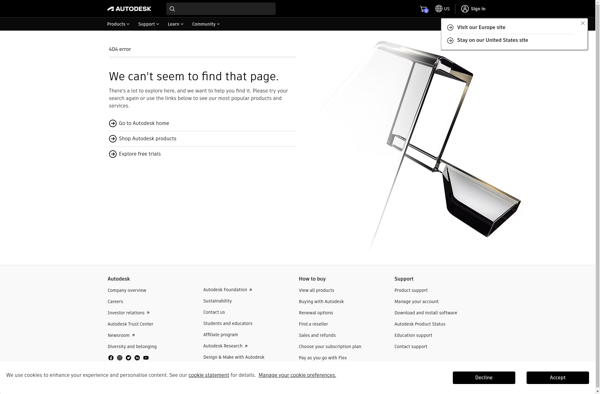
Catia

Vectorworks

TurboCAD

NanoCAD
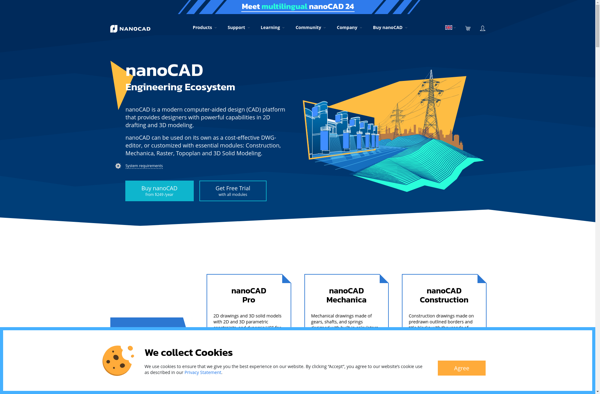
DoubleCAD XT

VARKON
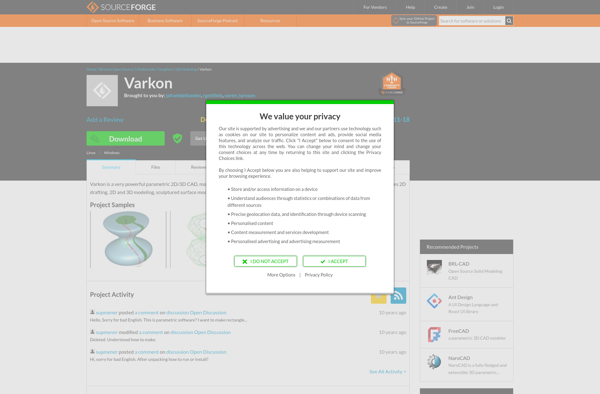
Medusa4
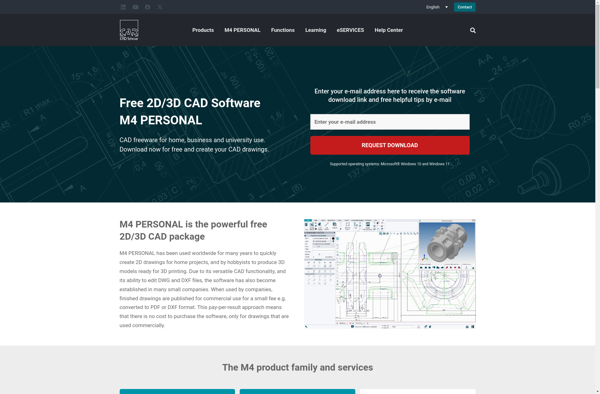
ZW3D

HeeksCAD
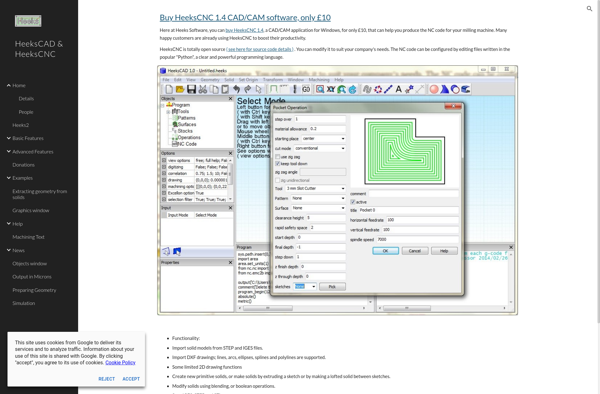
ProgeCAD Smart
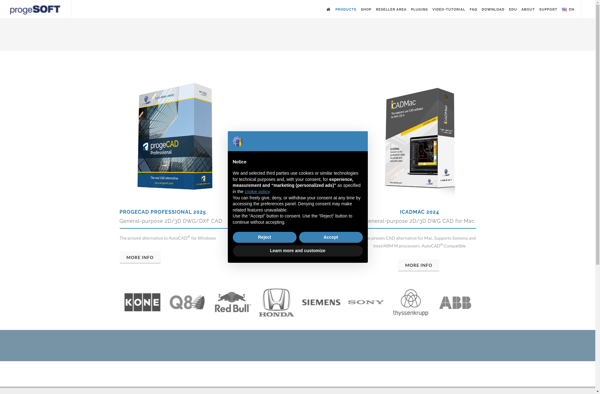
BRL-CAD
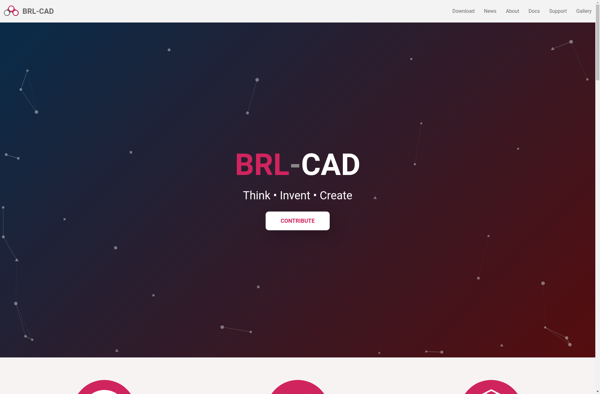
BricsCAD

CAD Builder

Dune 3D
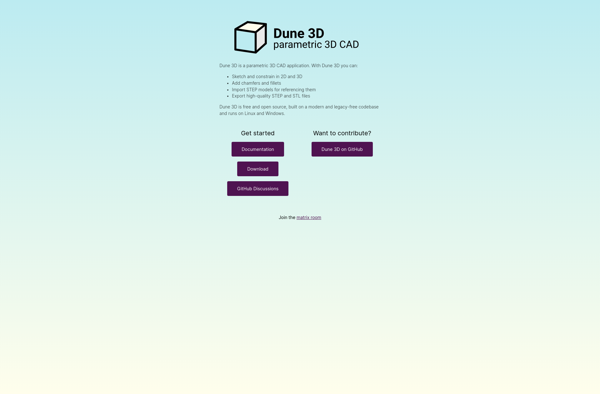
GCAD3D
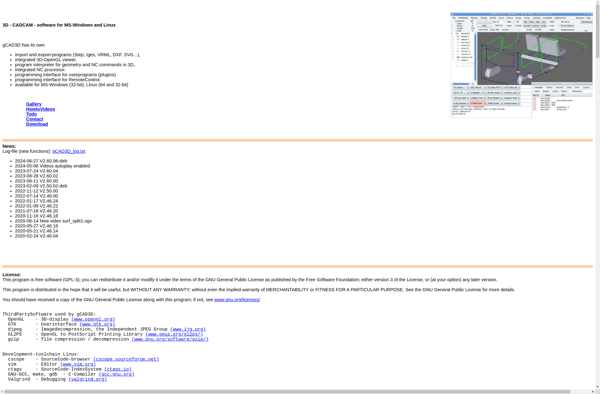
LiteCAD

Ar-cad freeCAD
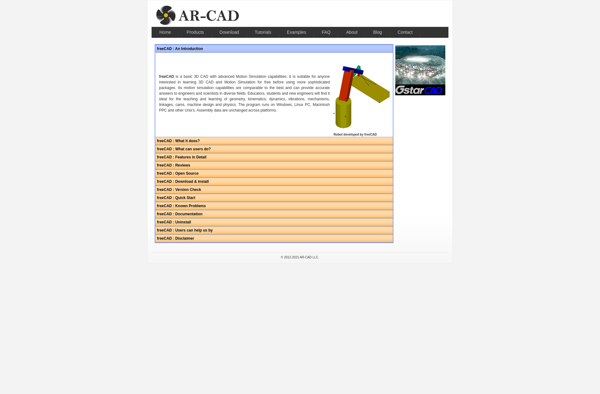
NaroCAD

TouchCAD
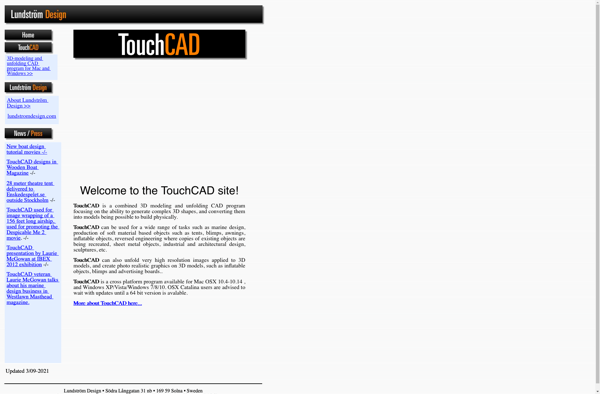
Punch! ViaCAD Pro

CoffeeSCAD
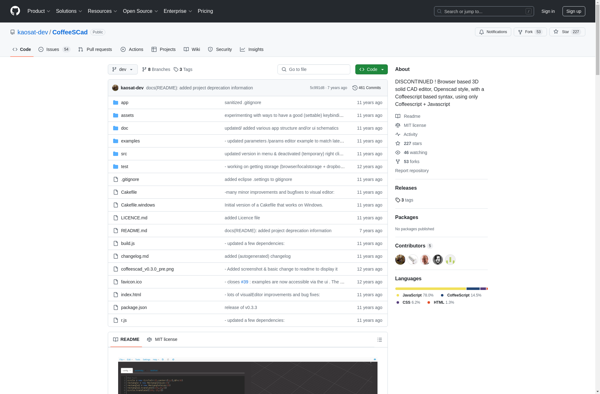
Pocket Plans

AllyCAD

Punch! ViaCAD 2D/3D
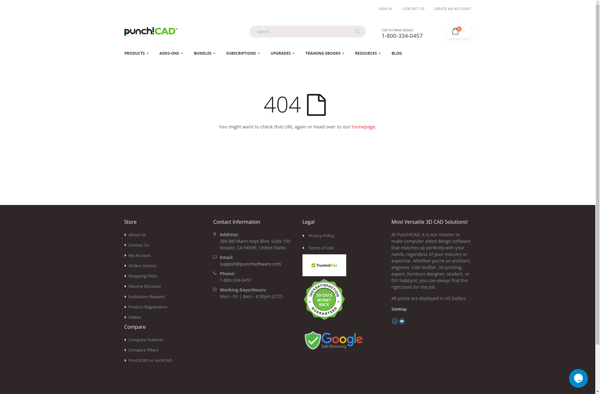
SolidFace

Mapsoft miniCAD

Simulia
