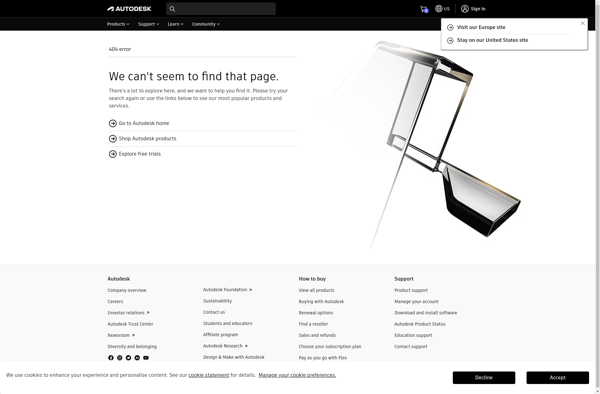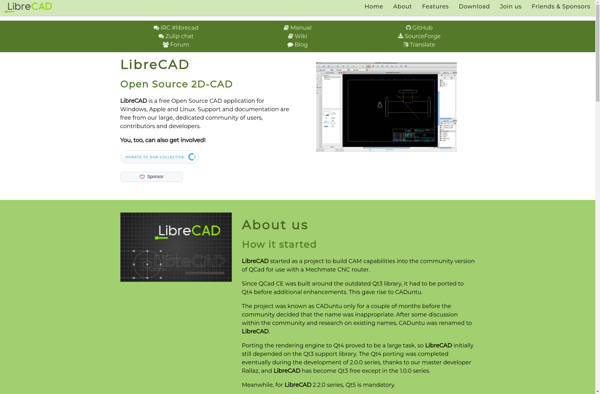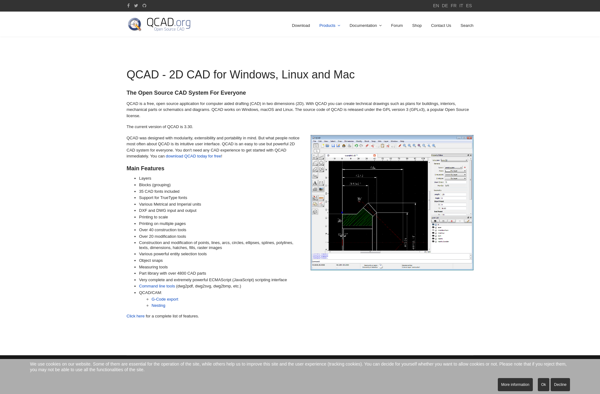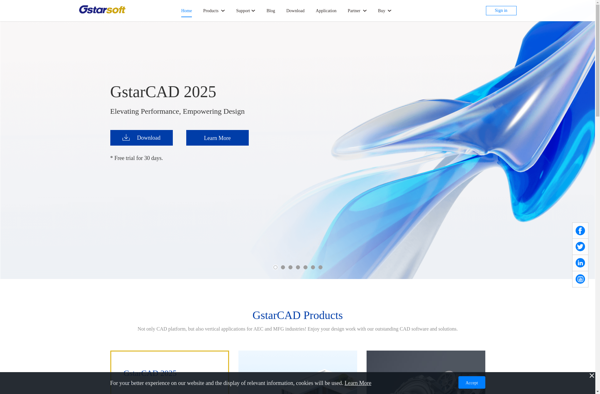Mapsoft miniCAD

Mapsoft miniCAD: 2D/3D CAD Drafting Software for Architects & Engineers
Mapsoft miniCAD is a 2D/3D CAD drafting software used for creating design drawings and 3D models. It offers a full set of drafting and design tools for architects, engineers, and construction professionals.
What is Mapsoft miniCAD?
Mapsoft miniCAD is a feature-rich 2D/3D CAD software used widely for architectural, mechanical, electrical, and civil drafting applications. It provides a comprehensive set of drafting, modeling, automation, and customization tools that enable engineers, architects, designers, and drafters to create detailed 2D drawings and 3D models with precision.
Mapsoft miniCAD includes both 2D drafting tools like lines, arcs, circles, advanced dimensioning, layers control etc as well as 3D modeling tools that allow quick creation of 3D solid models. It supports several industry-standard import/export options that aid compatibility with other CAD software.
Some key features include:
- Powerful 2D drafting tools for layouts, floor plans etc.
- 3D modeling and visualization tools
- Support for CAD standards like DWG, DXF, DWF, PDF
- Advanced drawing automation and customization features
- Programming interface for developing custom plugins/applications
- Works well on Windows platform
With its affordable pricing, rich features set and Windows OS focus, Mapsoft miniCAD serves as a good choice for small and medium-sized design teams looking for a simple yet functional 2D/3D CAD solution.
Mapsoft miniCAD Features
Features
- 2D drafting
- 3D modeling
- Import/export DWG files
- Customizable interface
- Scripting capabilities
- Rendering tools
- Supports plugins
- Dimensioning tools
- PDF printing
Pricing
- One-time Purchase
Pros
Cons
Official Links
Reviews & Ratings
Login to ReviewThe Best Mapsoft miniCAD Alternatives
Top Office & Productivity and Cad Software and other similar apps like Mapsoft miniCAD
Here are some alternatives to Mapsoft miniCAD:
Suggest an alternative ❐Autodesk AutoCAD

SOLIDWORKS

Microsoft 3D Builder

LibreCAD

DraftSight

ZWCAD

Designspark Mechanical

QCAD

KOMPAS-3D

GstarCAD

BRL-CAD

BricsCAD
