Autodesk AutoCAD
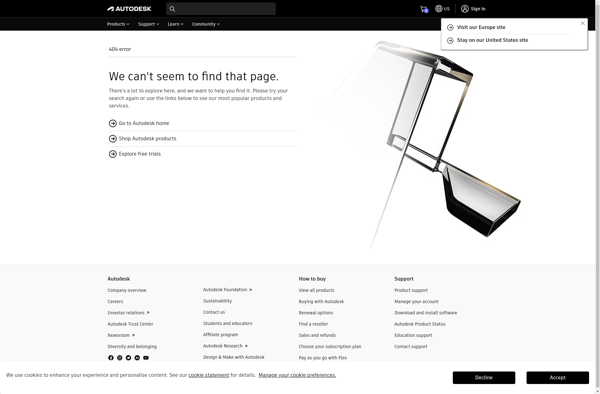
Autodesk AutoCAD: Professional CAD Software for Precise Designs
Autodesk AutoCAD is a widely used computer-aided design (CAD) software for creating precise 2D and 3D drawings and models, developed by Autodesk for architects, engineers, designers, and professionals across various industries.
What is Autodesk AutoCAD?
Autodesk AutoCAD is a leading computer-aided design (CAD) software application that allows users to create detailed 2D and 3D drawings and models. Developed by Autodesk, AutoCAD has become a standard tool in various industries, including architecture, engineering, construction, manufacturing, and product design. Key Features: Drawing and Drafting Tools: AutoCAD provides a comprehensive set of drawing and drafting tools for creating precise 2D drawings. Users can design floor plans, schematics, and technical illustrations. 3D Modeling: The software supports 3D modeling, enabling users to create realistic three-dimensional models of buildings, objects, and components. This is particularly useful for architects and product designers. Annotation and Documentation: AutoCAD facilitates the addition of text, dimensions, and annotations to drawings, ensuring clear and detailed documentation. Users can create accurate and professional-looking technical documentation. Collaboration and Sharing: Collaboration tools allow multiple users to work on the same project simultaneously. AutoCAD also supports file sharing and collaboration through Autodesk's cloud services. Parametric Design: Parametric design features in AutoCAD enable users to create dynamic models where dimensions and relationships can be defined and modified, leading to more flexible and adaptive designs. Customization: AutoCAD is highly customizable, allowing users to create custom commands, scripts, and macros to streamline workflows and meet specific project requirements. Integration with Other Autodesk Products: AutoCAD integrates seamlessly with other Autodesk software, such as Autodesk Revit and Autodesk Inventor, facilitating a comprehensive design and engineering workflow. DWG File Format: AutoCAD uses the DWG file format, which has become a standard in the CAD industry. This ensures compatibility with other CAD software and industry-wide acceptance. Automation and Programming: AutoCAD supports automation through programming interfaces, including AutoLISP and Visual Basic for Applications (VBA). This allows users to automate repetitive tasks and create custom functionalities. Cross-Platform Access: AutoCAD is available for Windows and macOS platforms, providing users with flexibility in choosing their preferred operating system. AutoCAD has played a pivotal role in the evolution of digital design and drafting, offering powerful tools for professionals involved in architecture, engineering, construction, and manufacturing. Its continuous updates and improvements keep it at the forefront of the CAD industry.
Autodesk AutoCAD Features
Features
- 2D drafting, drawing, and annotation
- 3D modeling and visualization
- Customization and automation
- Collaboration and data sharing
- Specialized toolsets for architecture, engineering, etc.
Pricing
- Subscription-Based
Pros
Cons
Reviews & Ratings
Login to ReviewThe Best Autodesk AutoCAD Alternatives
Top Office & Productivity and Cad Software and other similar apps like Autodesk AutoCAD
Here are some alternatives to Autodesk AutoCAD:
Suggest an alternative ❐FreeCAD
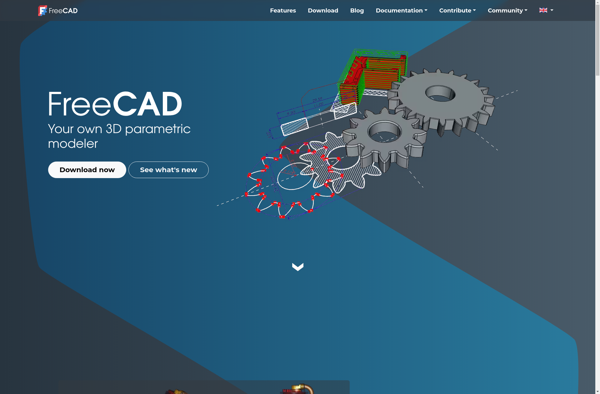
Shapr3D
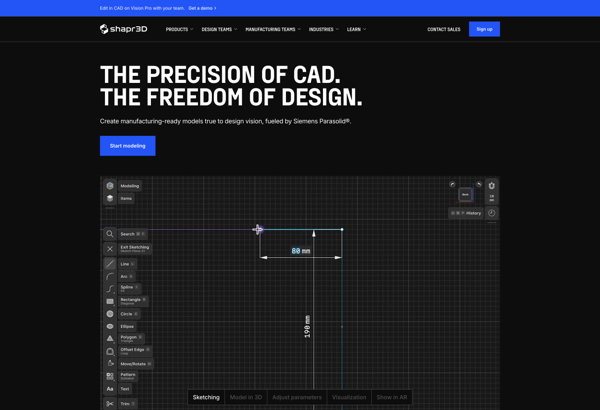
SOLIDWORKS
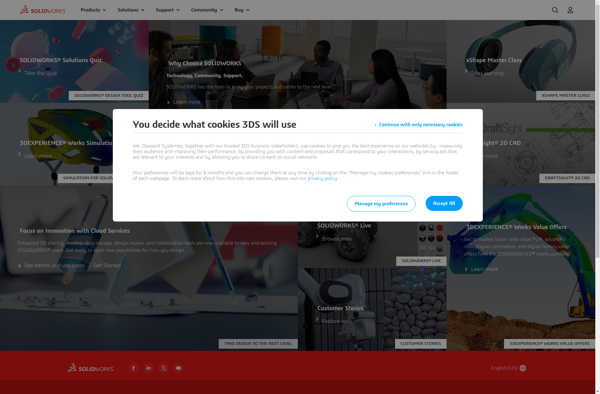
ArchiCAD
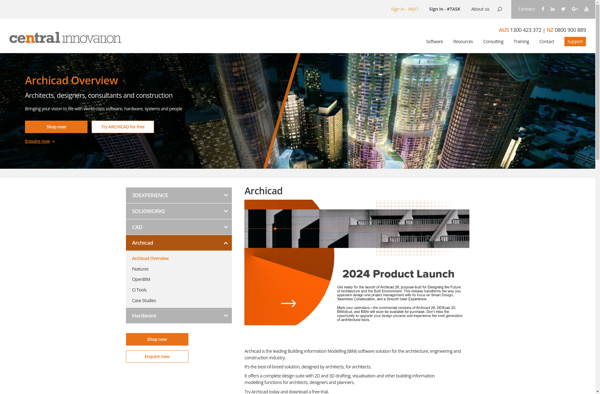
Microsoft 3D Builder

Autodesk Inventor
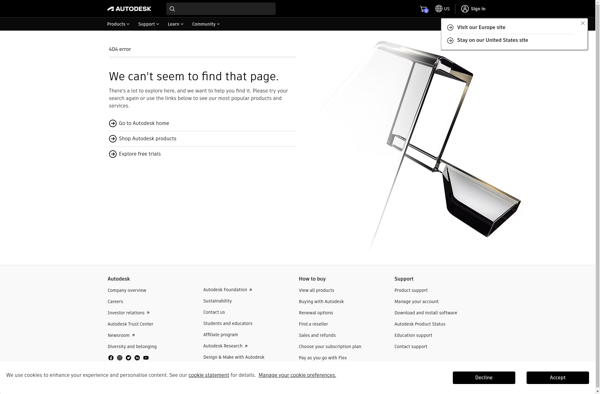
Catia

Vectorworks

ZWCAD
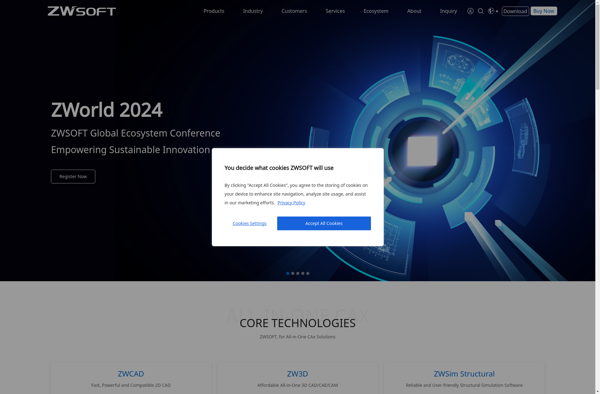
TurboCAD

MicroStation
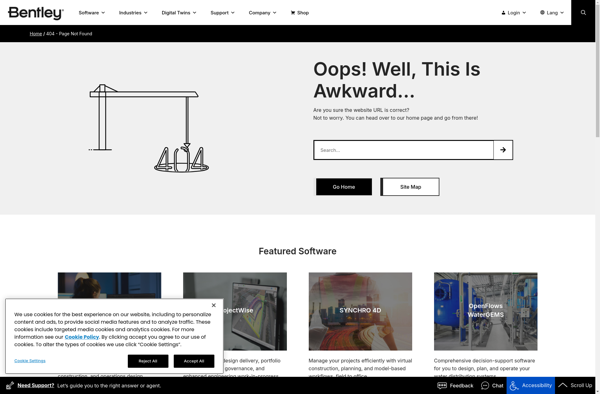
Plasticity
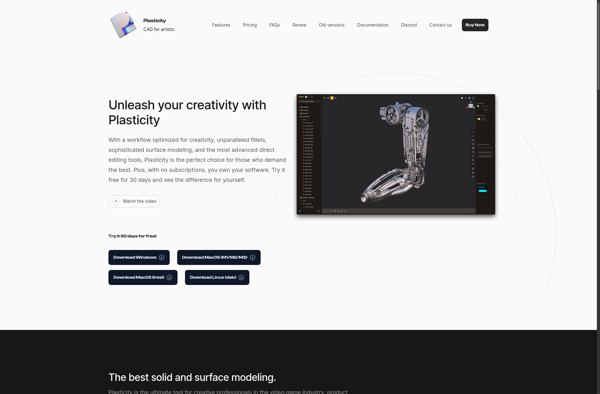
Designspark Mechanical

NanoCAD
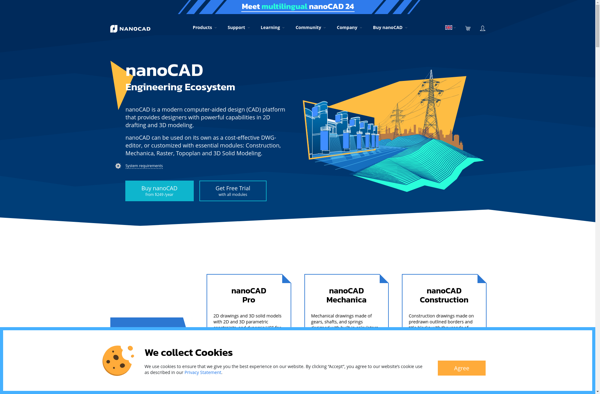
Onshape
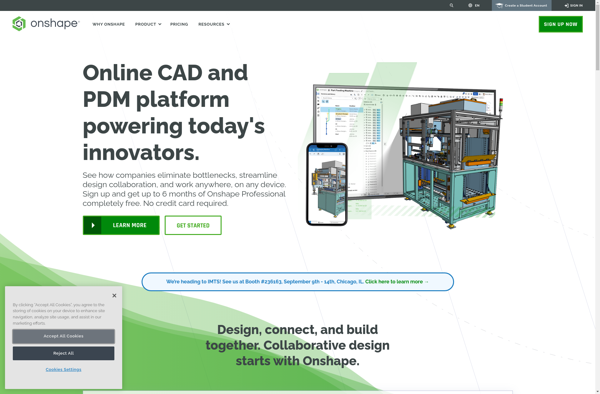
QCAD
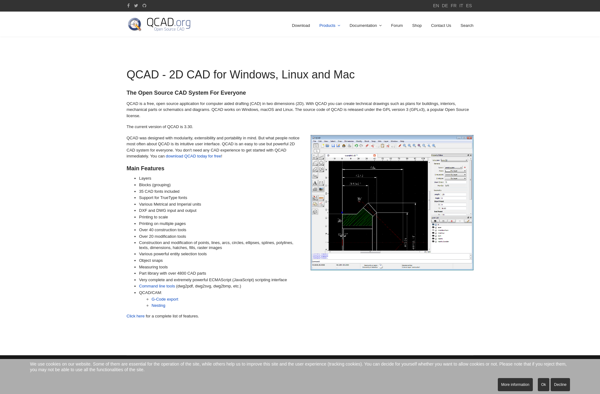
Autodesk 123D Design
OpenSCAD
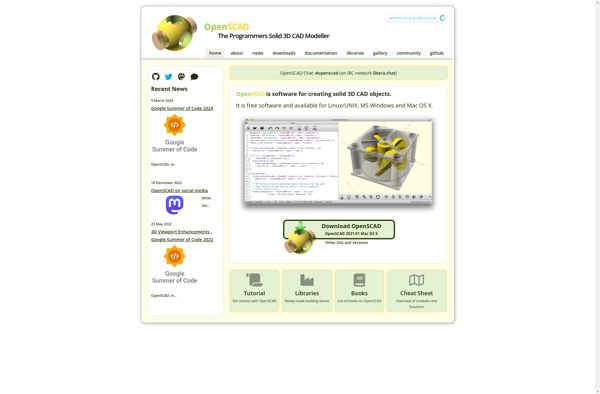
DoubleCAD XT

ImplicitCAD
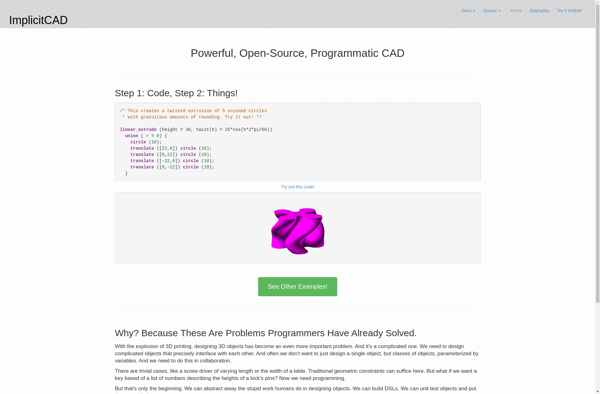
VARKON
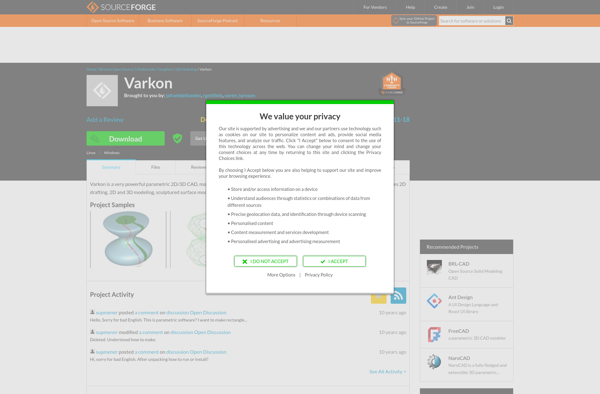
Packly
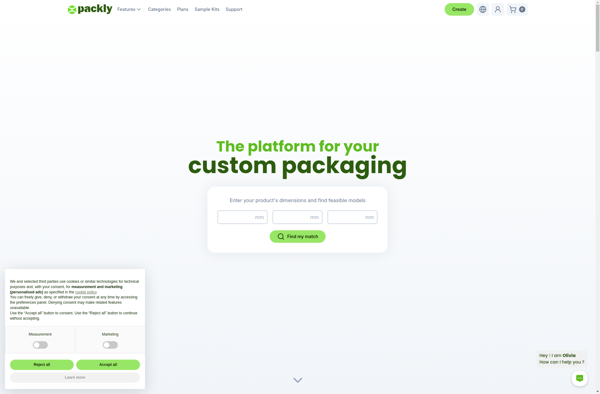
Sketchup Automation Tools
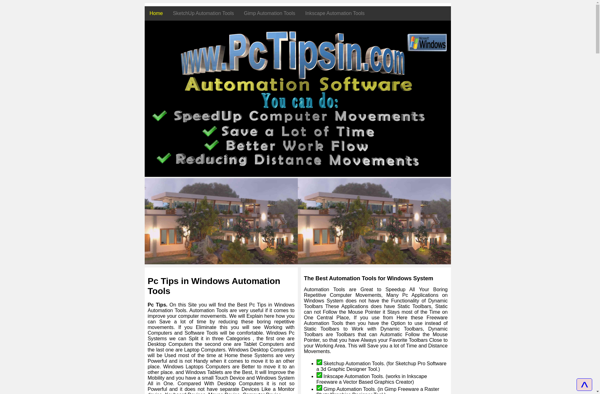
Medusa4
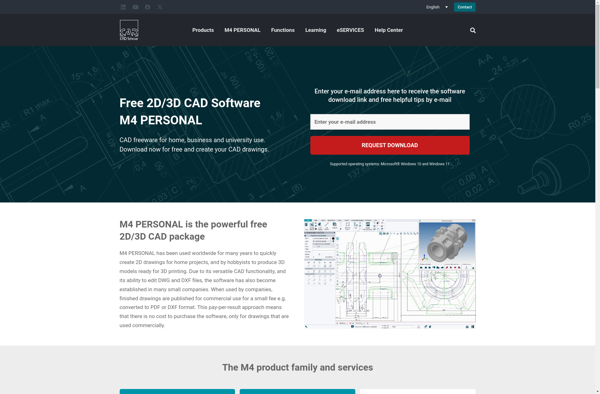
BeckerCAD
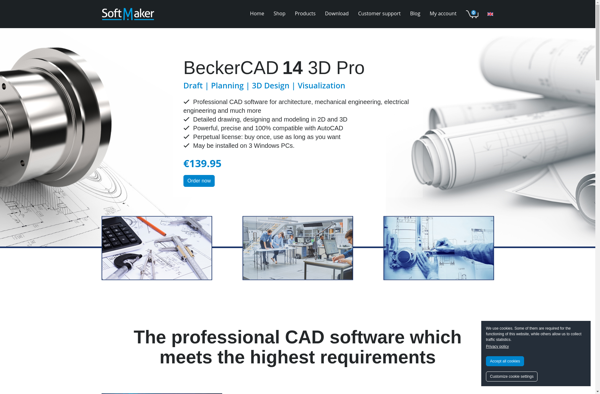
3D Orchard
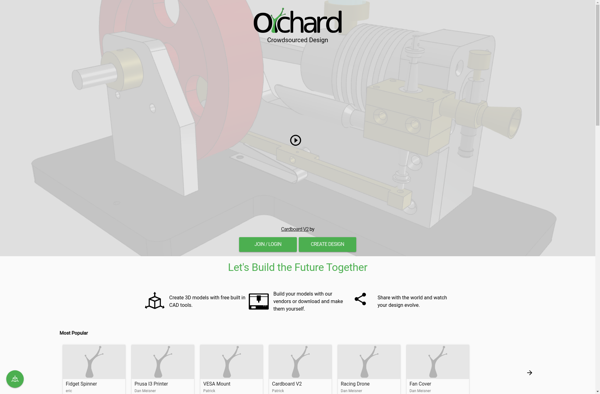
CMS IntelliCAD
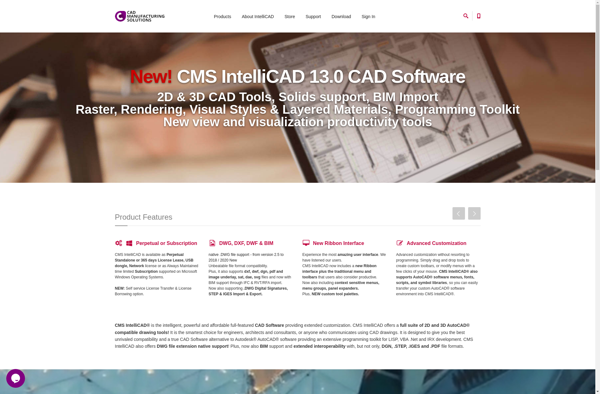
Assetforge

ProgeCAD Smart
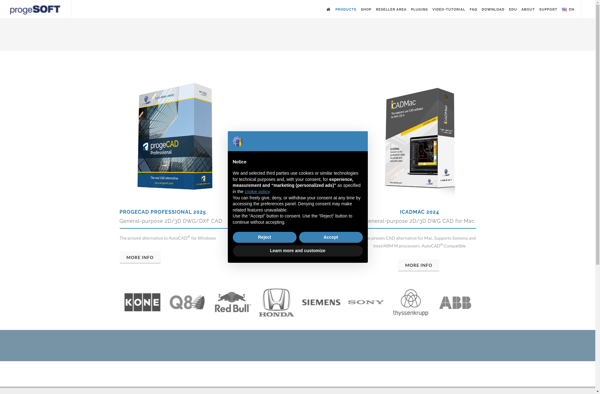
ArcSite
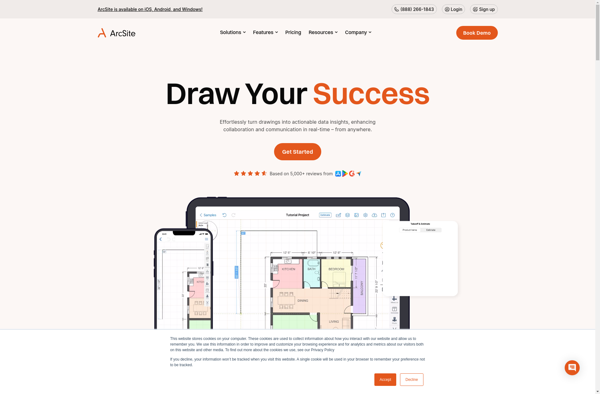
GstarCAD
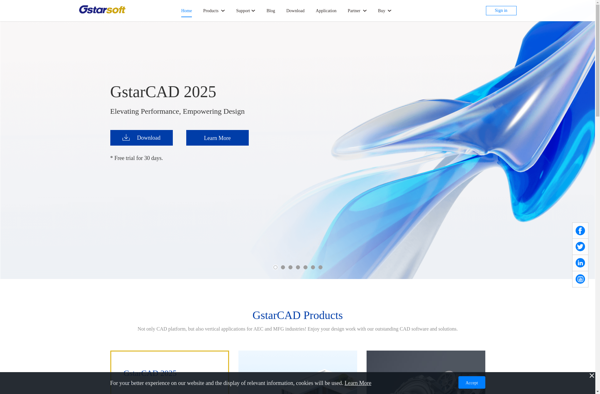
Rayon Design

Draft it

3D House Planner
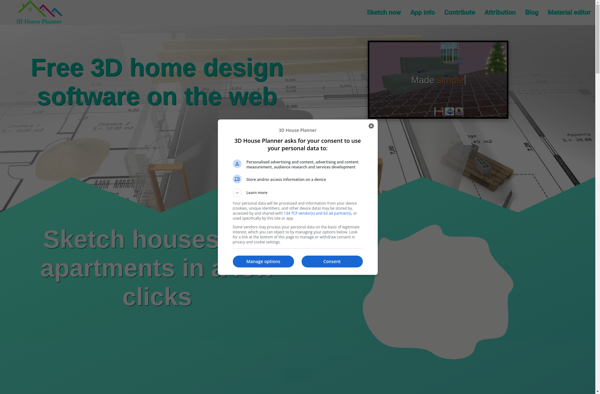
Visual CADD
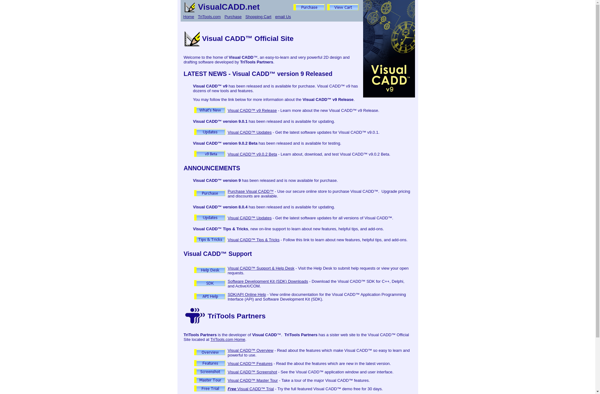
A9CAD
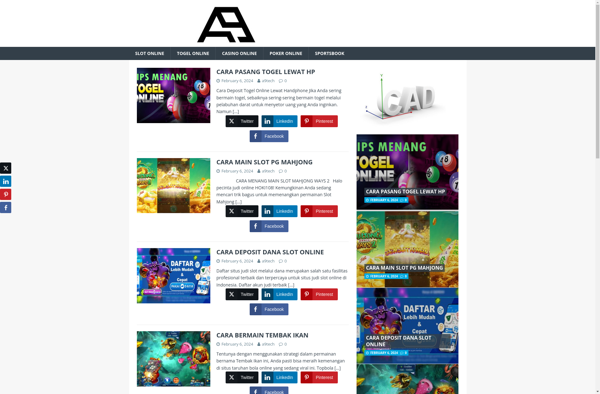
CorelCAD
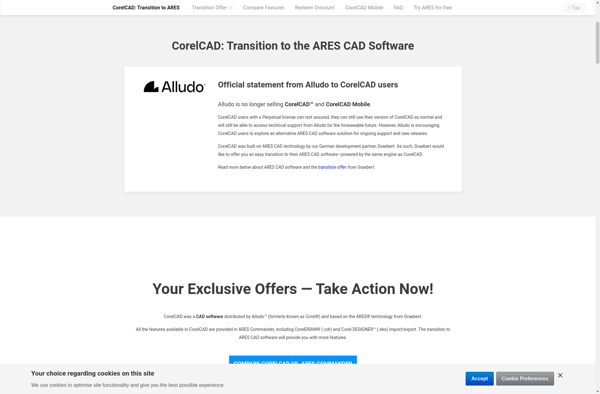
E3.series
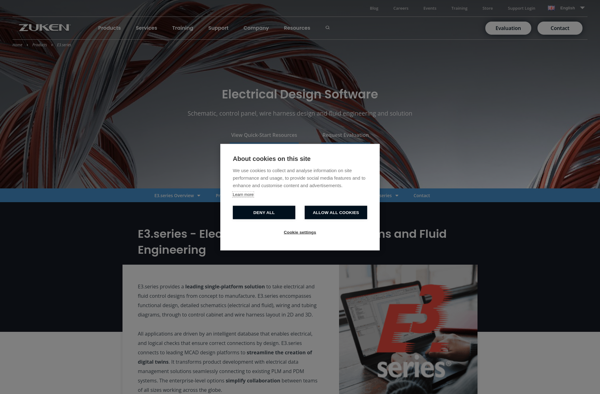
BRL-CAD
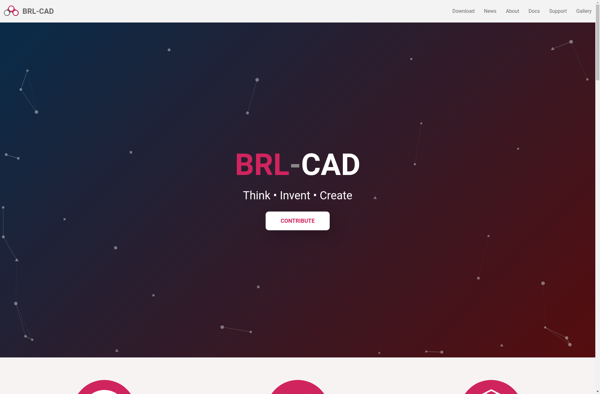
BricsCAD
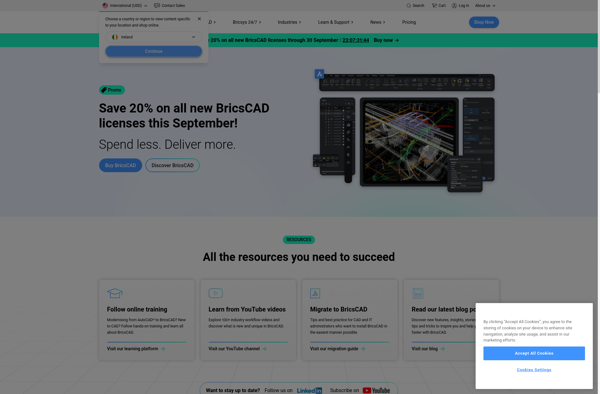
IPocket Draw

AutoQ3D CAD
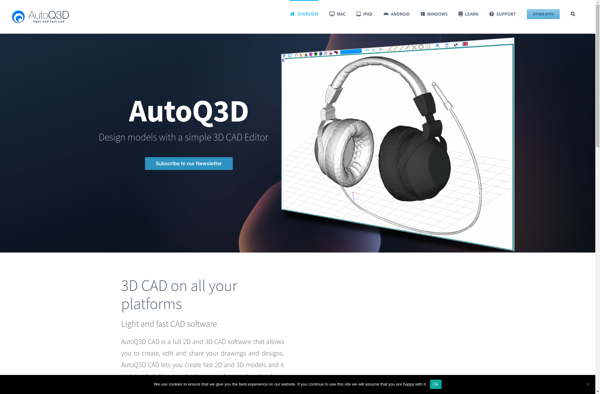
SolveSpace
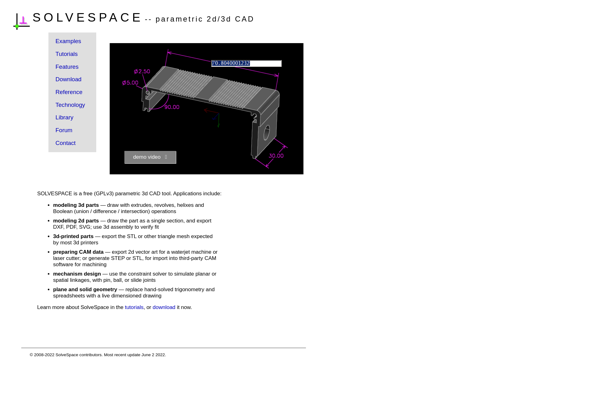
Dune 3D
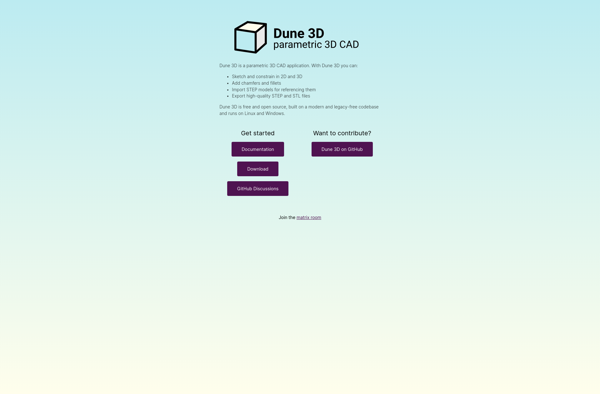
FreeDraft
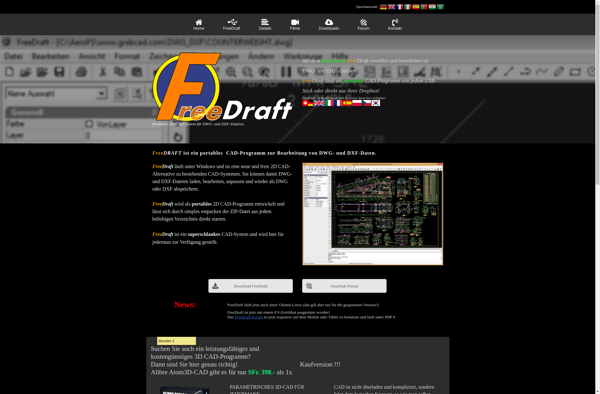
GCAD3D
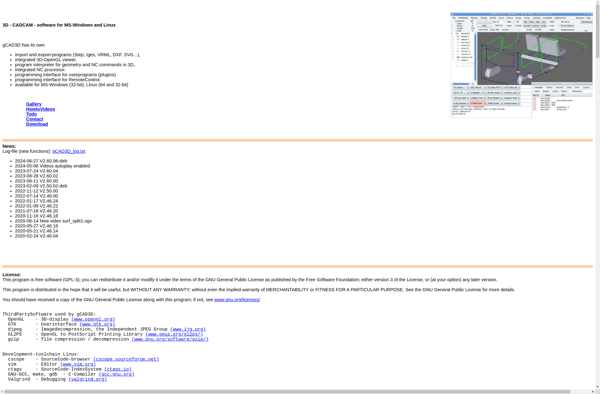
Ashampoo 3D CAD Professional

Interior Design 3D
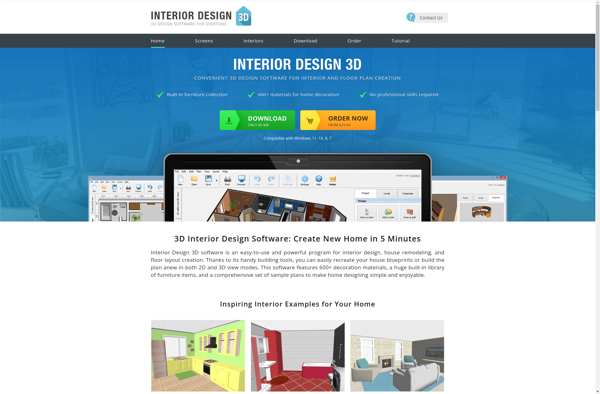
SagCAD

BricsCAD Shape
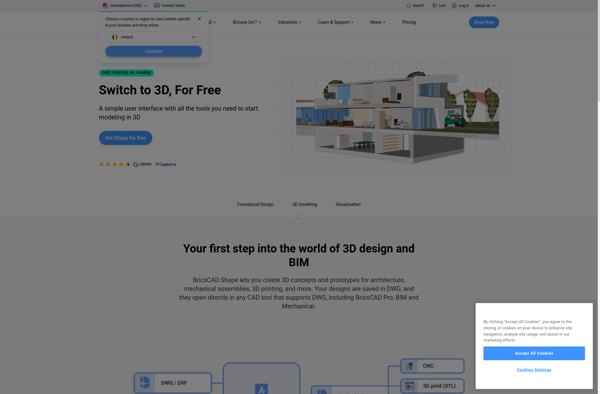
General CADD Pro
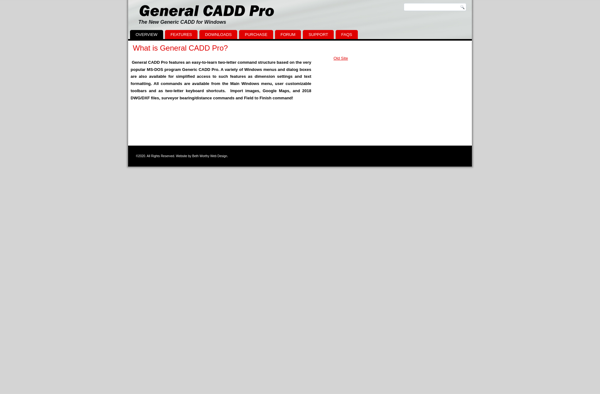
ABViewer
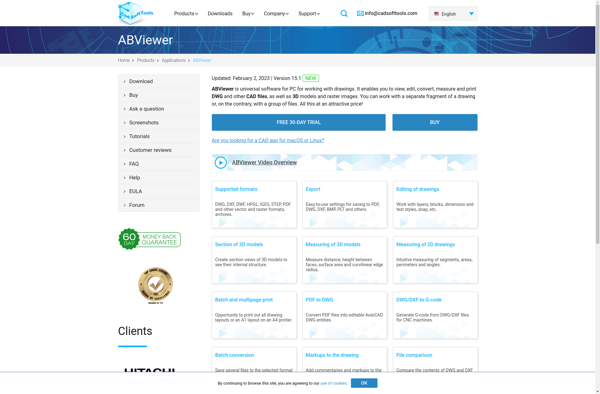
MacDraft

LiteCAD

Ar-cad freeCAD
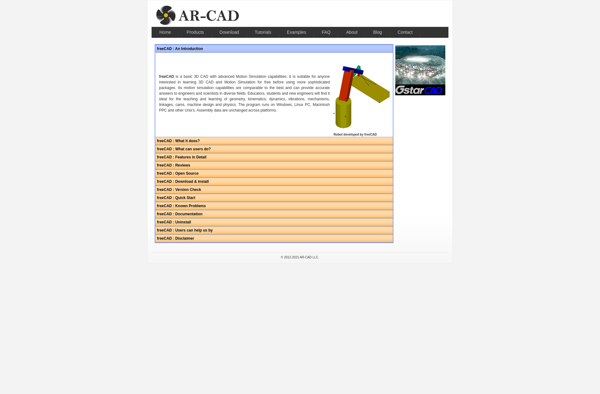
DesignFreeQ
NaroCAD

CADintosh
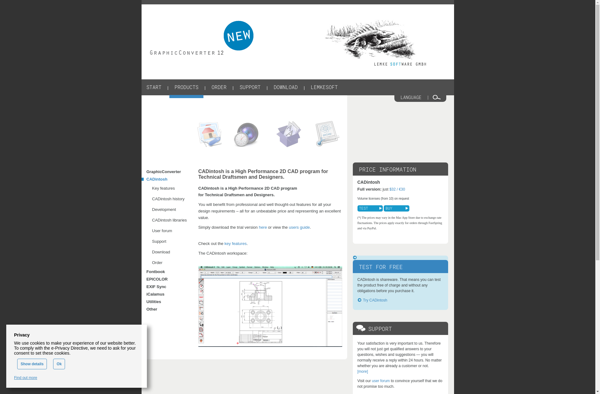
LandCAD
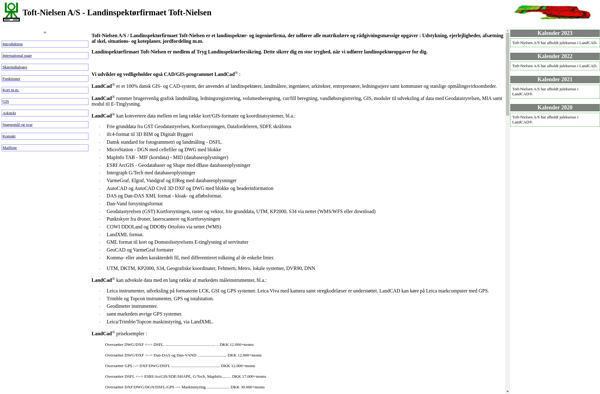
Live Interior 3D Pro

IronCAD
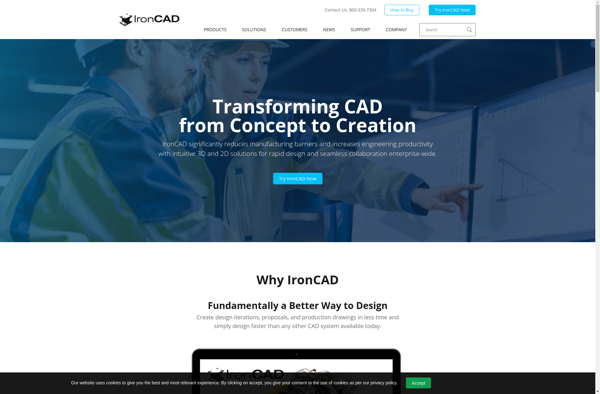
CADian
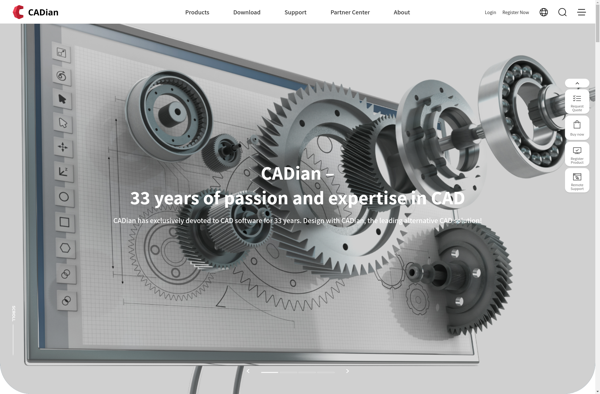
WinCAD

TouchCAD
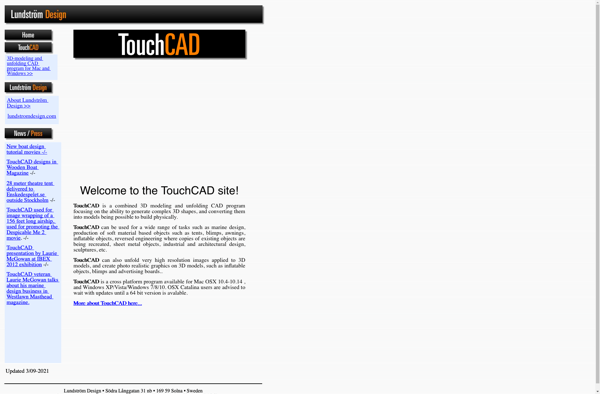
3DVIA Shape
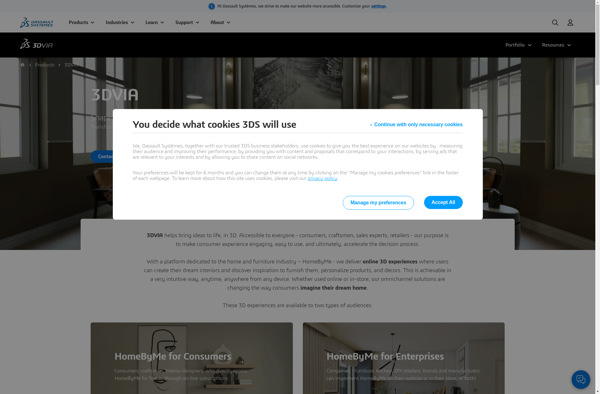
IDEA Architecture
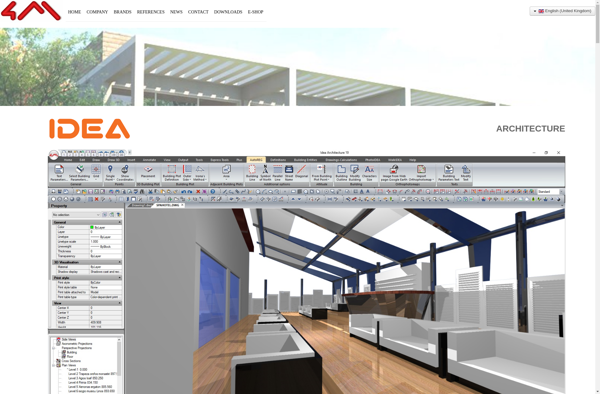
CAD Reader

Xenon™
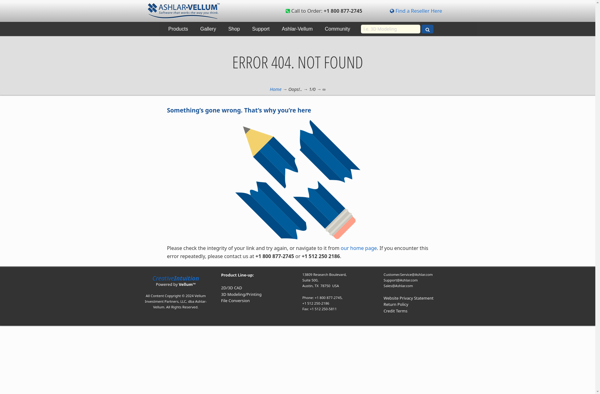
MultiCAD
KeyCreator
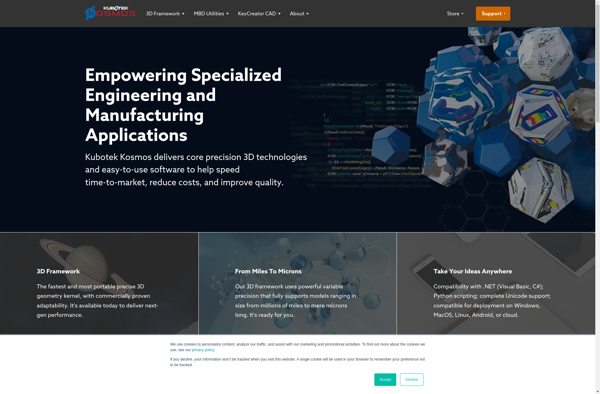
ICADMac
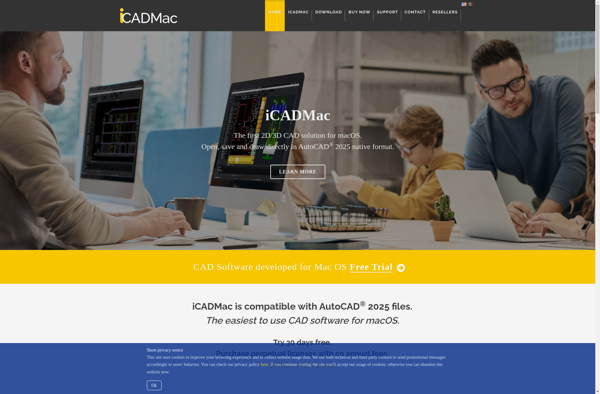
MegaCAD 2D/3D
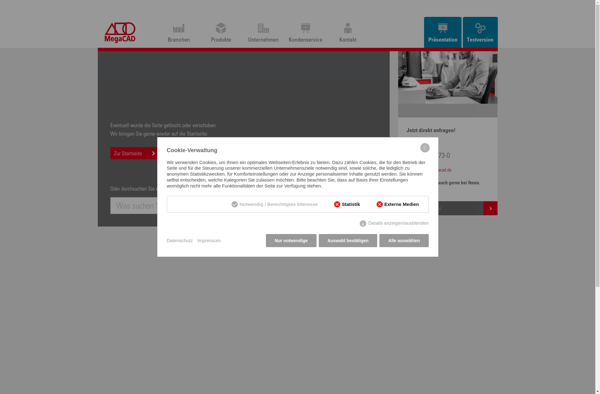
ARES Commander
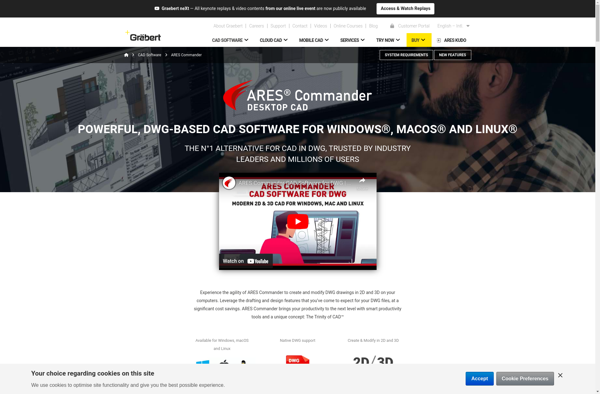
CAD 6
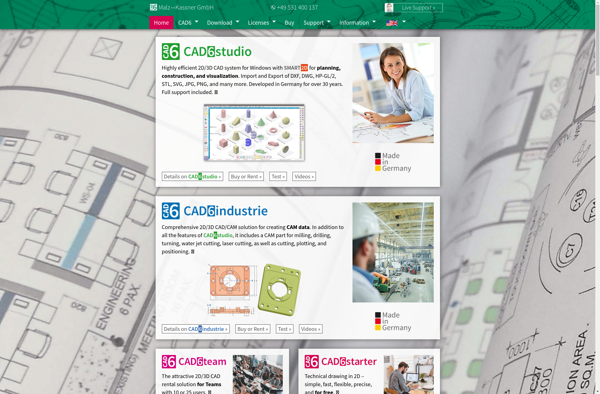
CoffeeSCAD
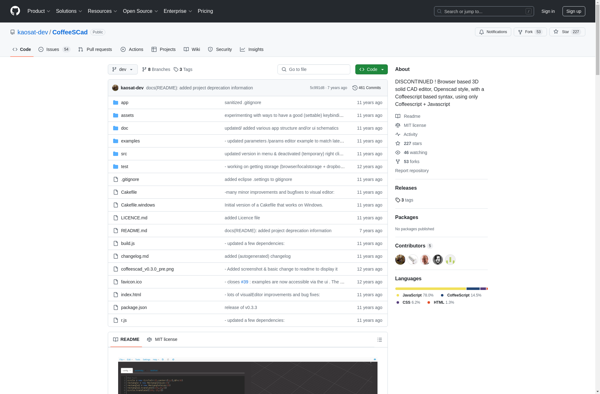
HsCADCreator

Precision Plan Pro
CADKON+
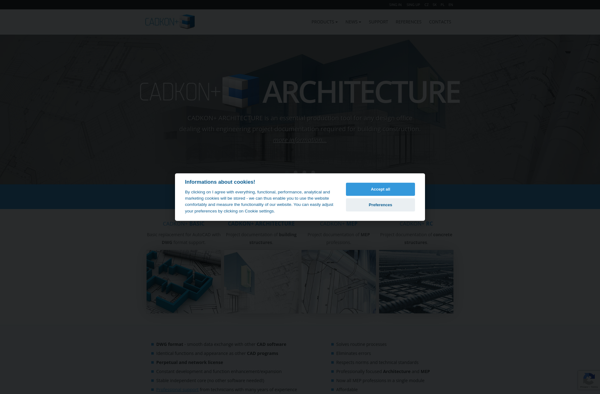
CAD X11 Free

AutoQ3D Community
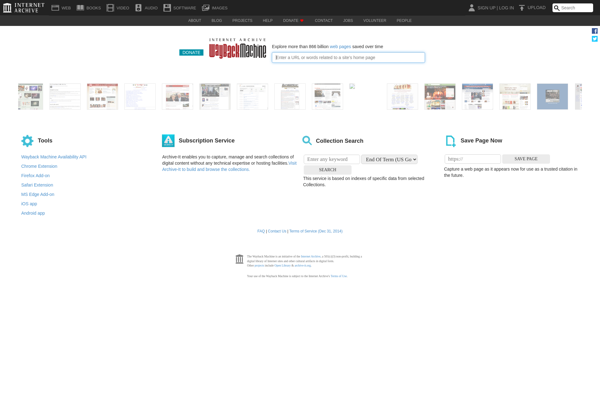
AcceliCAD
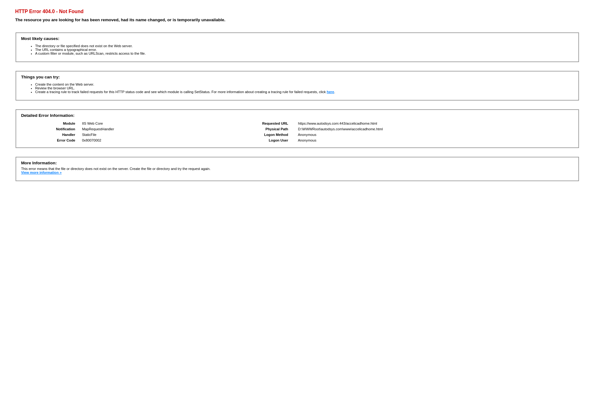
Redeye Apps

Autodesk Freewheel
CADopia
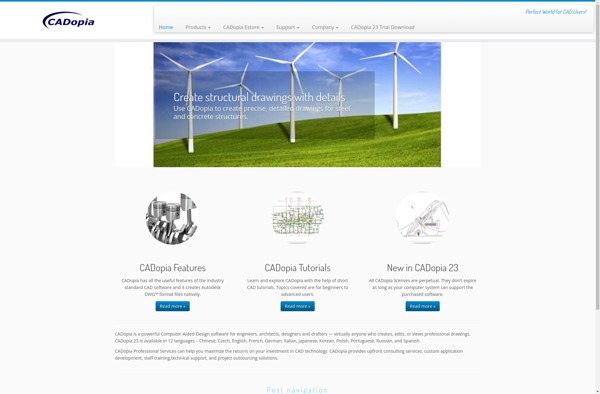
Pocket Plans

DataCAD
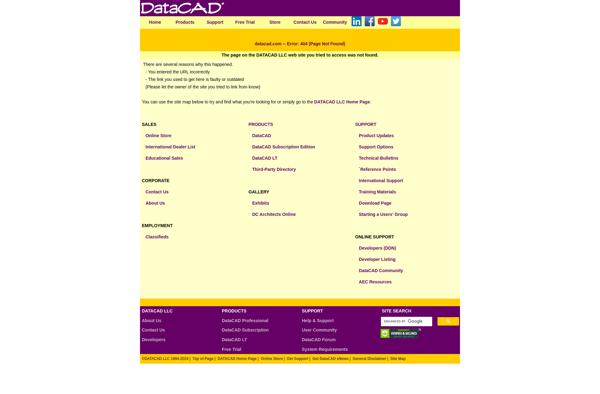
AllyCAD

RealCAD
Cycas

DesignCAD
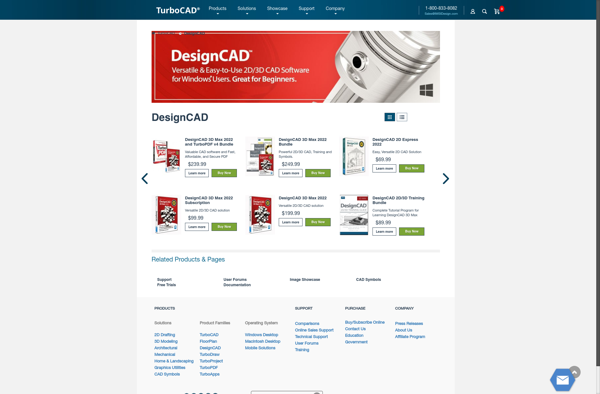
Argon™
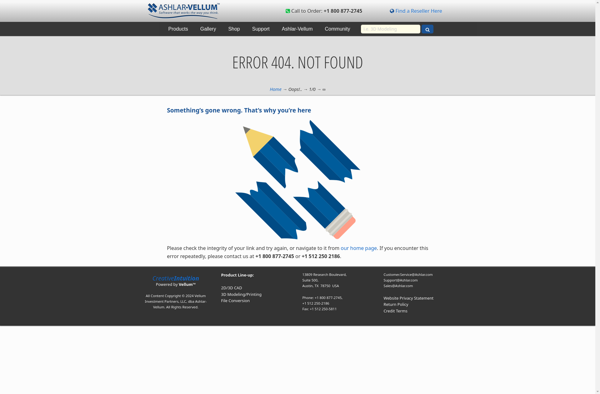
Punch! ViaCAD 2D/3D
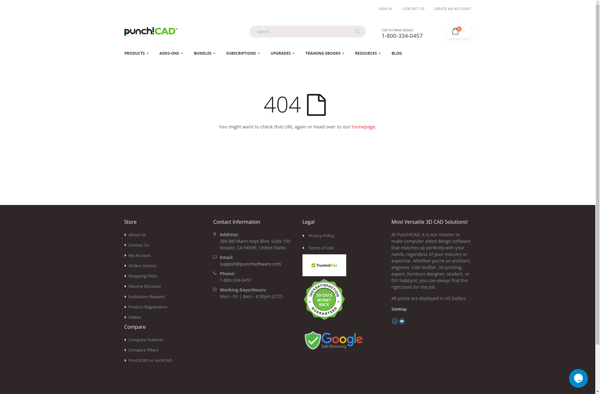
Mapsoft miniCAD

Simulia
