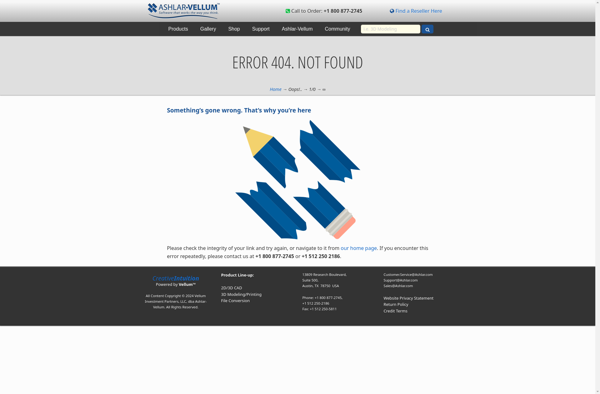DesignCAD
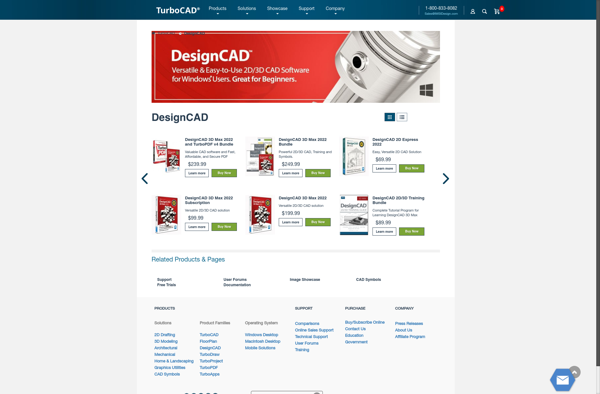
DesignCAD: Professional 2D/3D CAD Software
DesignCAD is a 2D/3D CAD drafting software used for engineering design, architectural drawing, and 3D modeling. It offers professional drafting features at an affordable price.
What is DesignCAD?
DesignCAD is computer-aided design (CAD) software used for 2D drafting, 3D modeling, architectural drawing, mechanical engineering, and other design applications. First released in 1991 by American company DesignCAD, it is one of the more affordable CAD packages aimed at small businesses, students, educators, and hobbyists.
Key features of DesignCAD include:
- 2D drafting tools like lines, arcs, circles, polygons, dimensions, text, and more
- Extensive 3D modeling tools for creating solid objects, surface models, meshes, and rendering photorealistic images
- Architectural design tools like walls, doors, windows, stairs, and roof design
- Mechanical engineering tools for spur gears, springs, threaded inserts, and machine design
- Import/export many standard CAD file formats like DXF, DWG, SVG, STL, PDF
- User-friendly ribbon interface and customizable toolbars
- Programmable with integrated CAD BASIC language
- Available for Windows operating systems
- Affordable single-user license pricing
While not as full-featured as leading industrial CAD packages, DesignCAD provides ample capability for most small design firms, makers, and hobbyists at a fraction of the cost of high-end systems.
DesignCAD Features
Features
- 2D drafting
- 3D modeling
- Architectural design
- Mechanical engineering design
- Photorealistic rendering
- Animation
- CAD file import/export
- Dimensioning and annotation tools
Pricing
- One-time Purchase
Pros
Cons
Official Links
Reviews & Ratings
Login to ReviewThe Best DesignCAD Alternatives
Top Photos & Graphics and Cad Software and other similar apps like DesignCAD
Here are some alternatives to DesignCAD:
Suggest an alternative ❐Autodesk AutoCAD
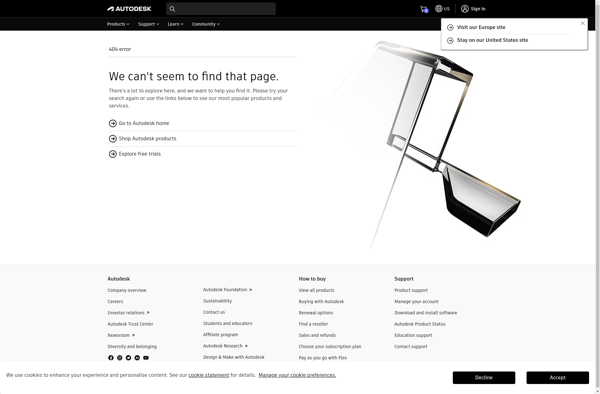
DraftSight

TurboCAD

NanoCAD
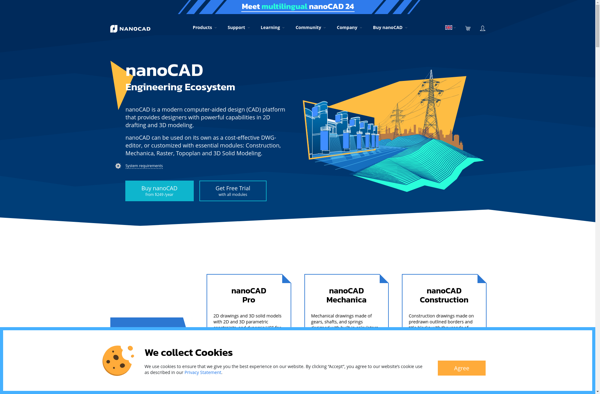
DoubleCAD XT

GstarCAD
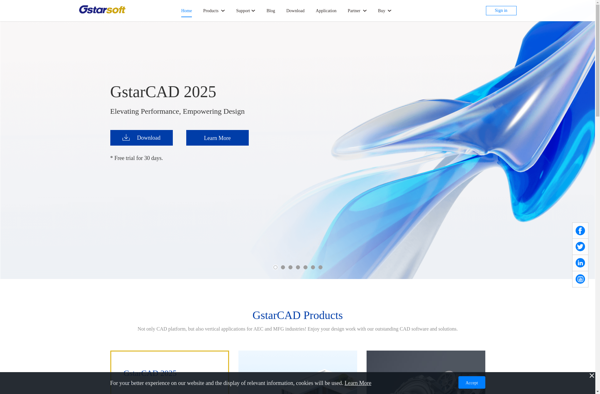
BricsCAD

ActCAD
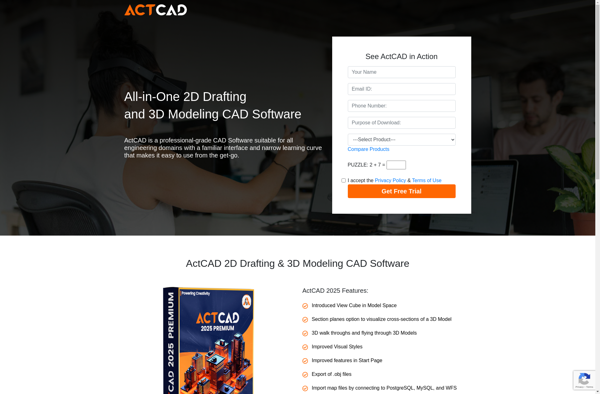
Cobalt 3D Modeling
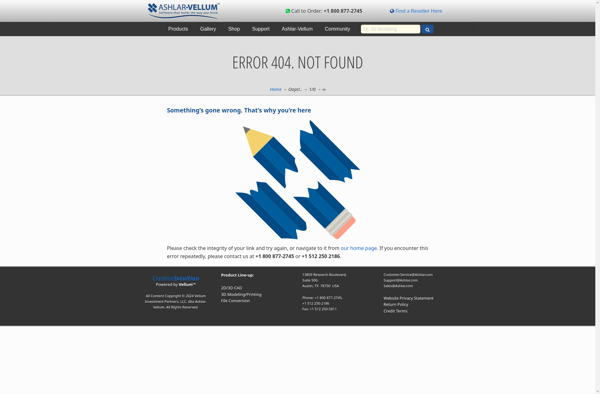
MakerSCAD
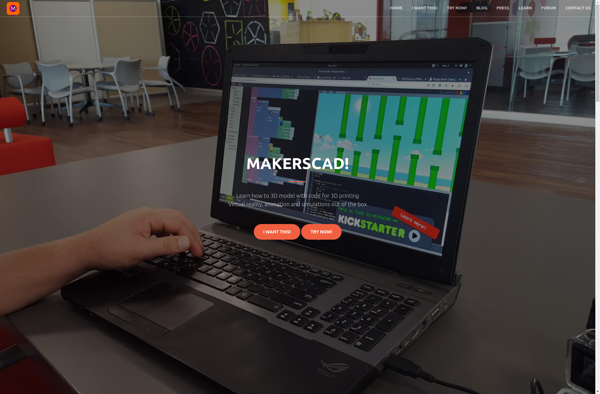
Graphite CAD
