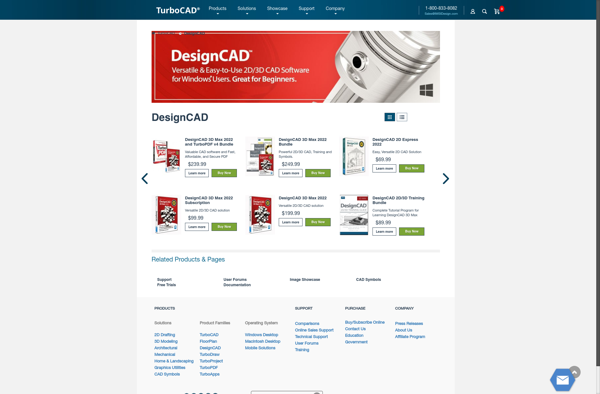MakerSCAD
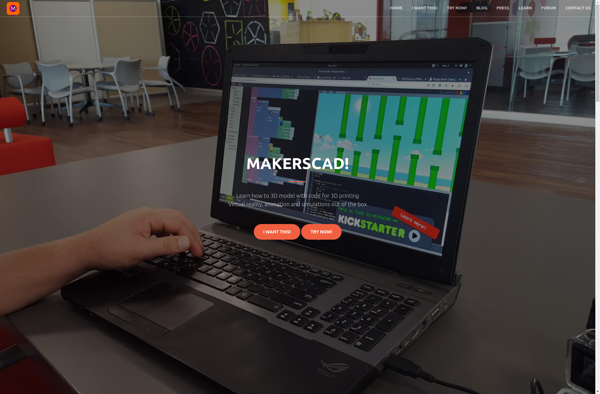
MakerSCAD: Open-Source 3D Modeling Software
MakerSCAD is an open-source, accessible 3D modeling software similar to OpenSCAD. It allows users to create 3D models by writing code based on constructive solid geometry concepts. MakerSCAD has a simplified syntax to make it easier for beginners to learn.
What is MakerSCAD?
MakerSCAD is an open-source, accessible 3D modeling application designed as an alternative to OpenSCAD. It allows users to create 3D models programmatically using constructive solid geometry concepts and JavaScript code.
Some key features of MakerSCAD include:
- Simplified syntax to make it more beginner-friendly compared to OpenSCAD
- Visual programming environment for interactive modeling
- Accessible interface following WAI-ARIA standards
- Support for parametric and reusable components
- Built-in primitives and transformation operations
- Ability to export STL files for 3D printing
Overall, MakerSCAD lowers the barrier to entry for coding 3D models while retaining the flexibility and capabilities of a script-based approach. Its simplified coding workflow and interactive visualization make it a good choice for beginners, while also providing the features needed for more advanced parametric modeling.
MakerSCAD Features
Features
- Text-based modeling using simple code
- Constructive solid geometry concepts
- Simplified syntax compared to OpenSCAD
- Can export STL files for 3D printing
- Open source and free to use
Pricing
- Open Source
- Free
Pros
Cons
Official Links
Reviews & Ratings
Login to ReviewThe Best MakerSCAD Alternatives
Top Development and 3D Modeling and other similar apps like MakerSCAD
Here are some alternatives to MakerSCAD:
Suggest an alternative ❐Vectorworks

MicroStation
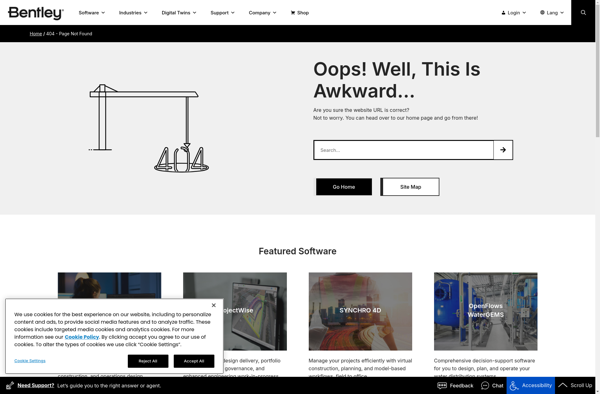
ImplicitCAD
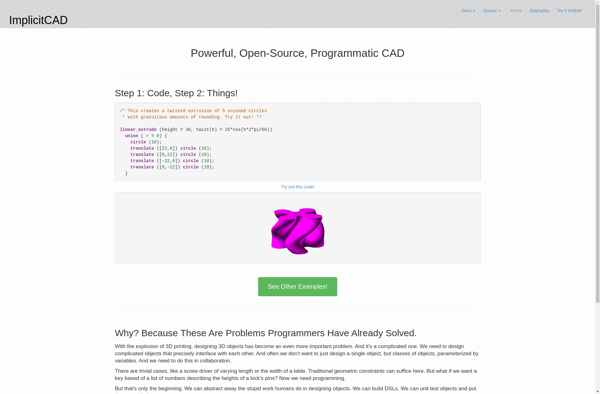
OpenJSCAD.org

Visual CADD
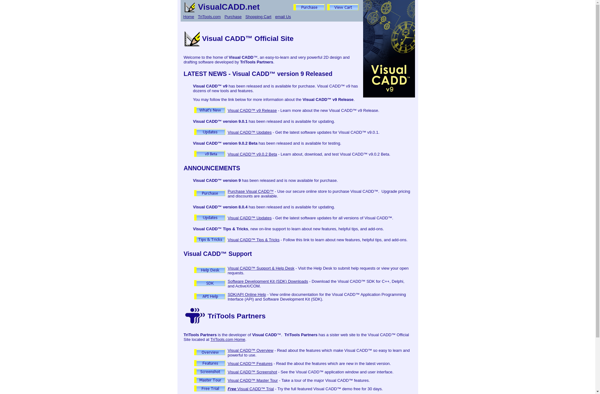
A9CAD
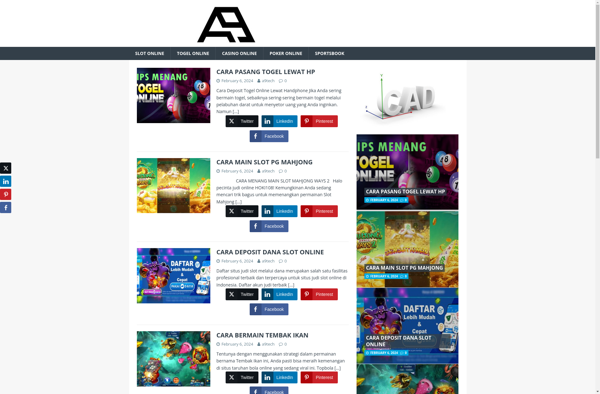
E3.series
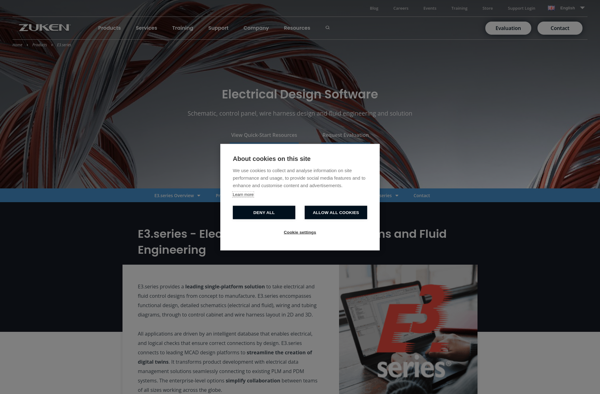
IPocket Draw

Antimony
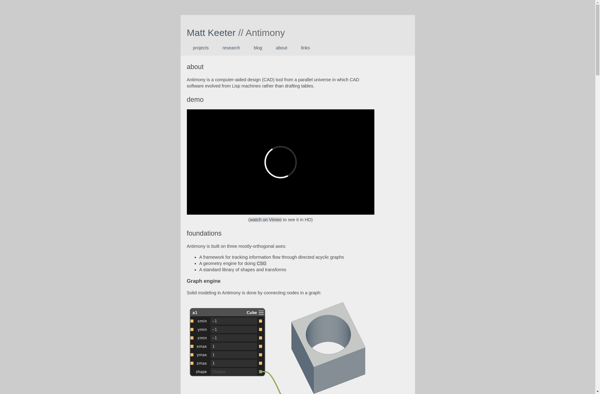
General CADD Pro
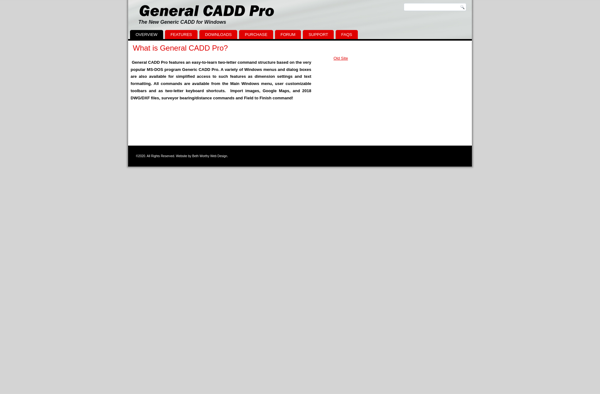
LiteCAD

Ar-cad freeCAD
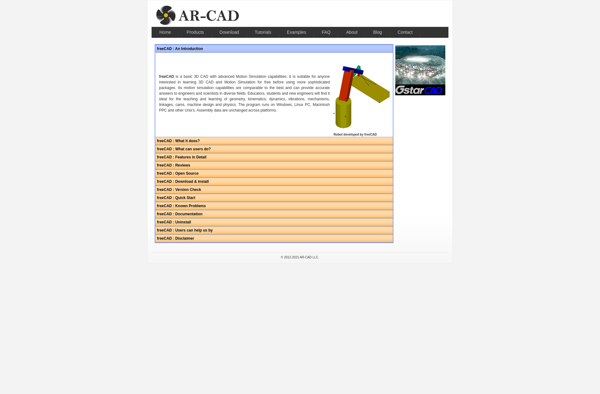
BlocksCAD

CADintosh
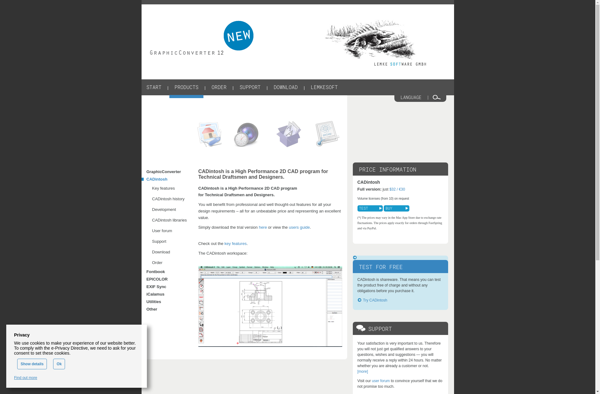
CADian
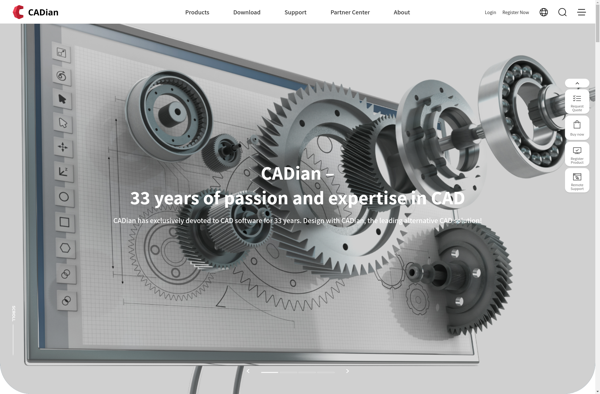
WinCAD

IDEA Architecture
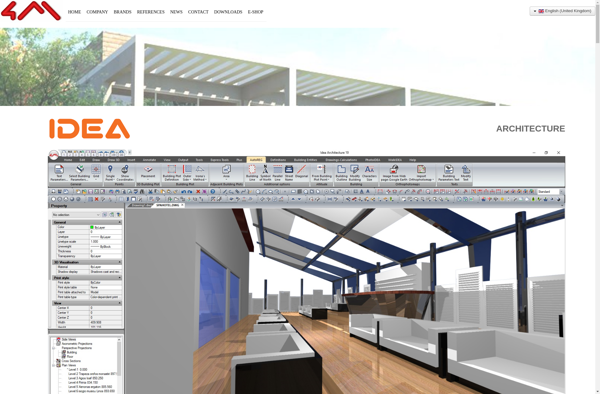
DynaMaker
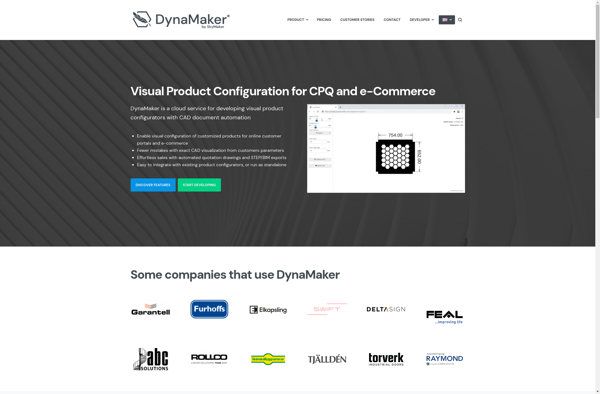
MultiCAD
ICADMac
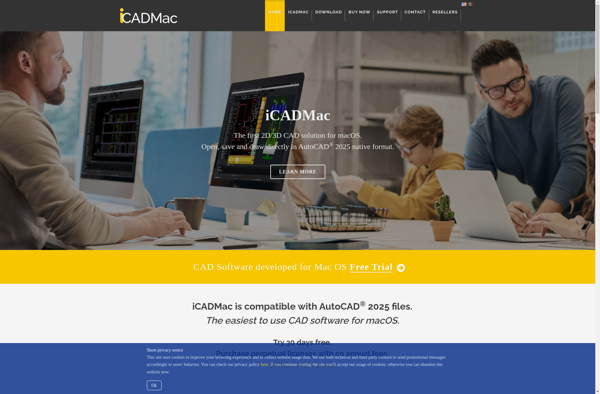
PythonOCC

RapCAD
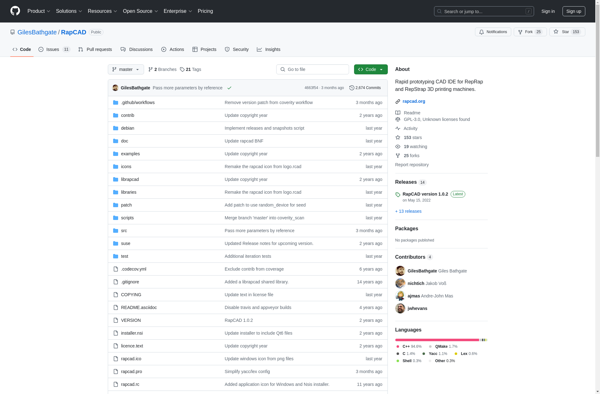
CAD 6
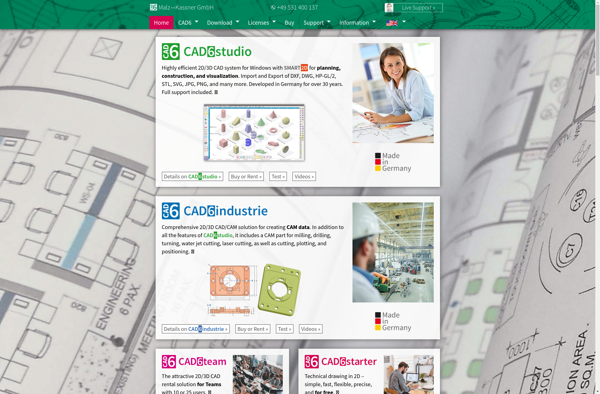
CoffeeSCAD
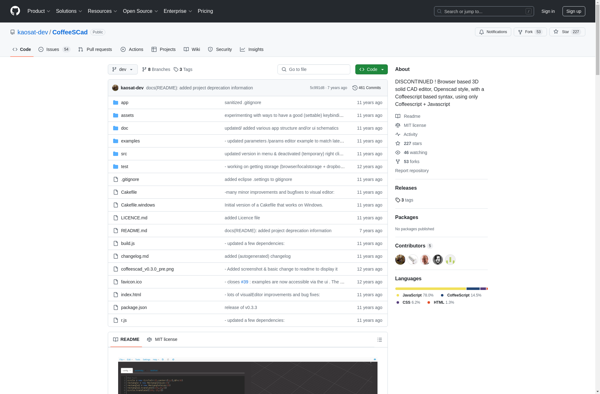
HsCADCreator

CADKON+
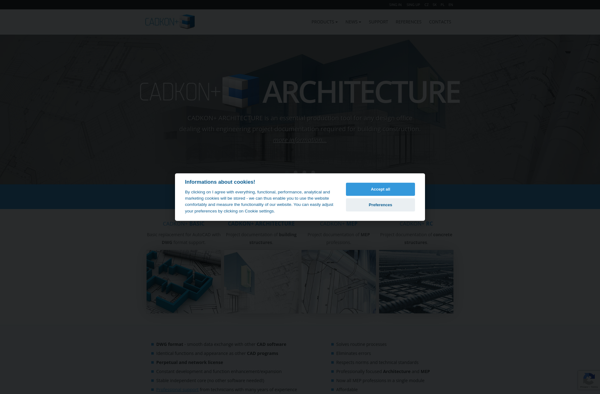
CAD X11 Free

AcceliCAD
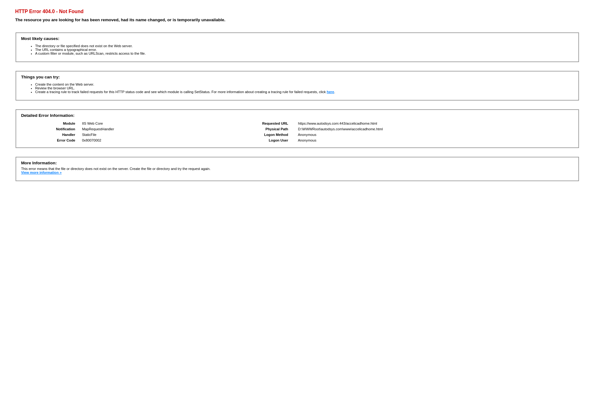
CADopia
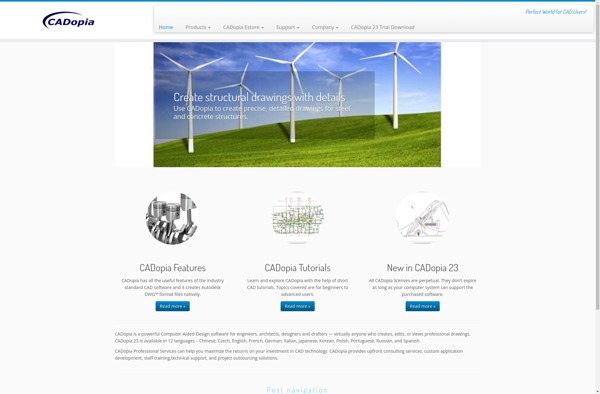
DataCAD
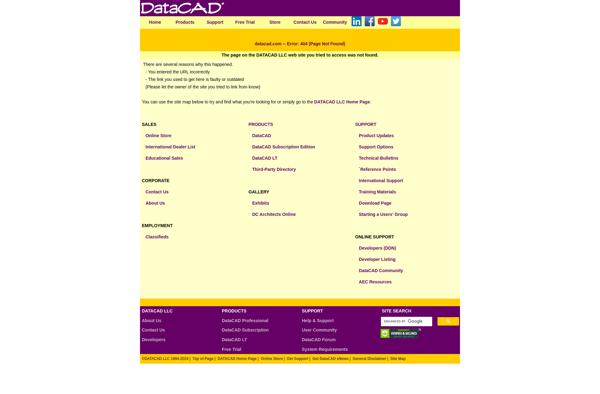
RealCAD
DesignCAD
