LiteCAD

LiteCAD: Free Open Source CAD Software
LiteCAD is a free, open source CAD software for Windows, Mac and Linux. It is lightweight and easy to use for creating 2D drawings and basic 3D models. LiteCAD supports common drafting tools and can export to standard formats like PDF and DXF.
What is LiteCAD?
LiteCAD is an open source, cross-platform CAD application designed to provide core 2D drafting and basic 3D modeling functionality in a lightweight and easy-to-use package. As a free alternative to premium commercial CAD software, LiteCAD aims to make basic CAD accessible to more users.
LiteCAD provides a simple and intuitive user interface with a focus on essential 2D drafting tools like lines, circles, arcs, text, dimensions, layers, and layout/printing functions. It supports common CAD entities like polylines, hatches, and tables. For 3D capabilities, LiteCAD includes extrude, revolve, and basic solid primitives.
Files can be saved in LiteCAD's native .lcd format or exported to standard industry formats like PDF and DXF for compatibility with other software. LiteCAD is designed to make the basic CAD workflow fast and efficient.
While more advanced than a free online CAD tool, LiteCAD does not have the expansive feature sets of premium CAD software. Its goal is to provide essential 2D/3D CAD capability in a free and open package suitable for basic drawings and models, not to replicate expensive commercial CAD products. An active development community continues adding new features and fixes over time.
LiteCAD Features
Features
- 2D drafting and design
- Basic 3D modeling
- Supports common CAD drawing tools
- Exports to PDF and DXF
- Cross-platform - works on Windows, Mac and Linux
Pricing
- Free
- Open Source
Pros
Cons
Official Links
Reviews & Ratings
Login to ReviewThe Best LiteCAD Alternatives
Top Development and Cad Software and other similar apps like LiteCAD
Here are some alternatives to LiteCAD:
Suggest an alternative ❐Autodesk AutoCAD
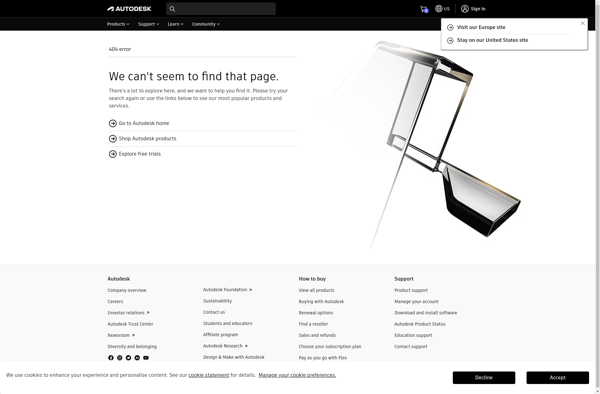
SOLIDWORKS
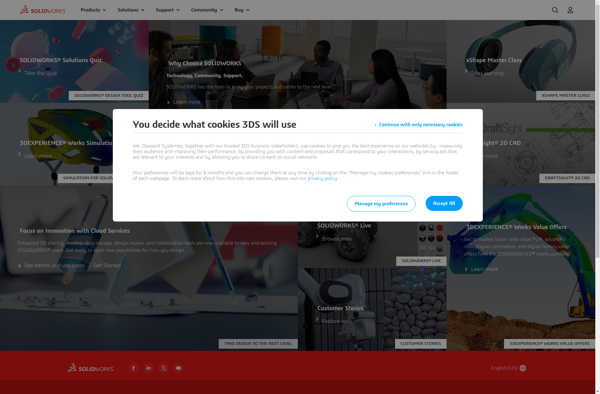
Microsoft 3D Builder

LibreCAD
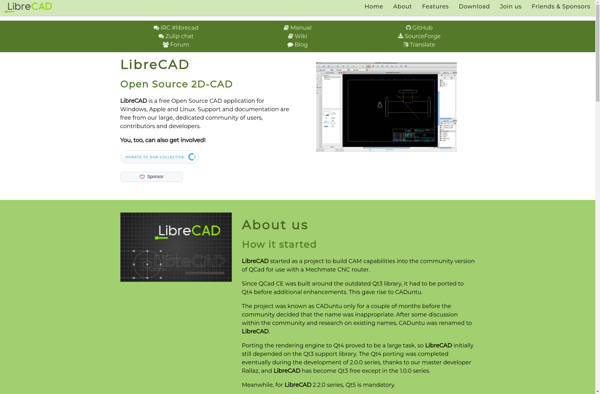
PCon.planner

DraftSight

Free DWG Viewer
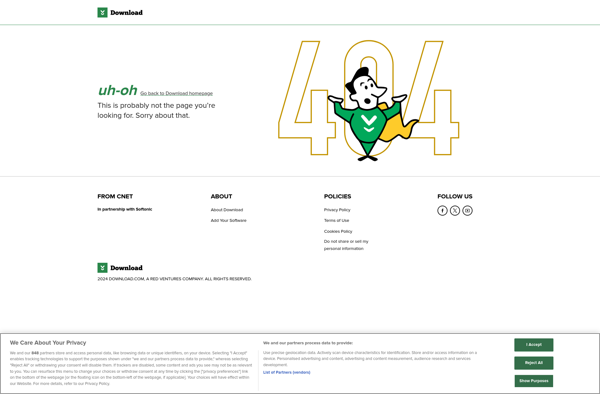
PTC Creo

Designspark Mechanical

DeltaCAD

EDrawings Viewer
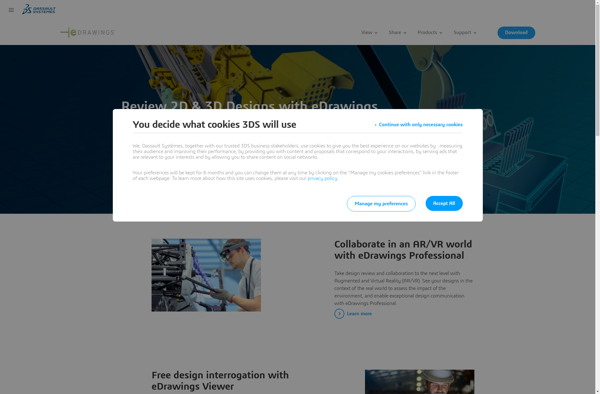
DoubleCAD XT

VARKON
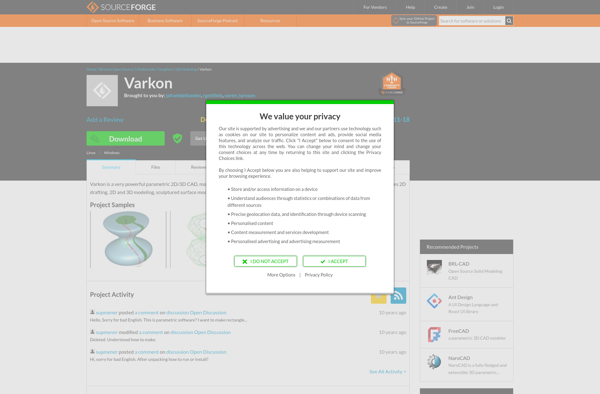
JTS IntelliCAD Software
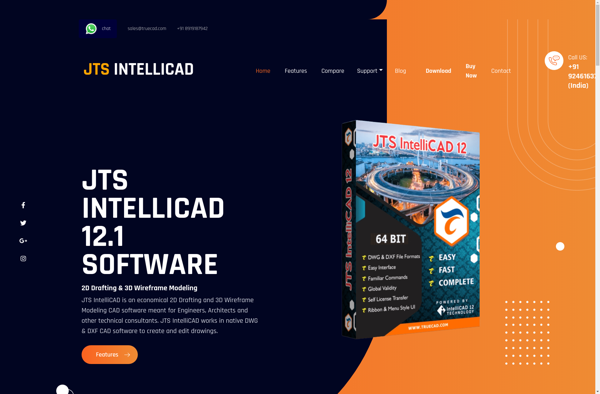
KOMPAS-3D
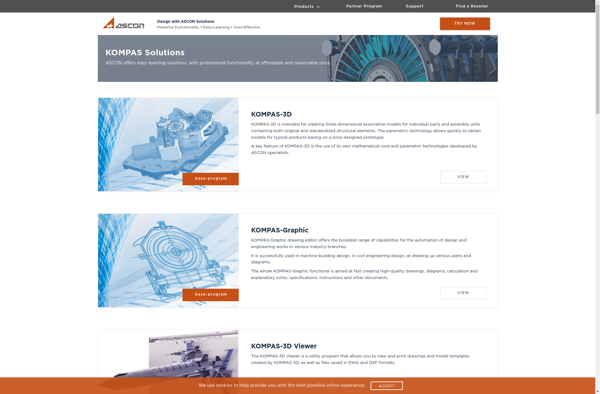
GstarCAD
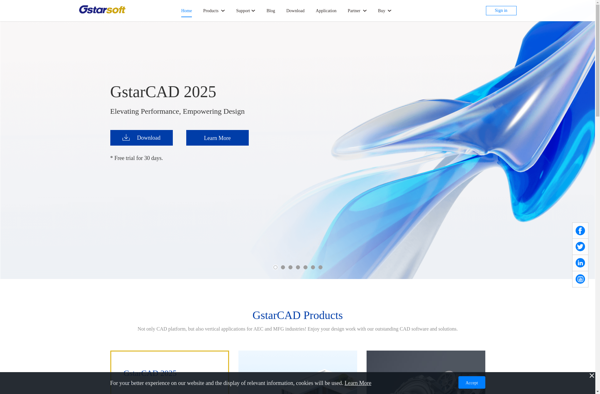
Visual CADD
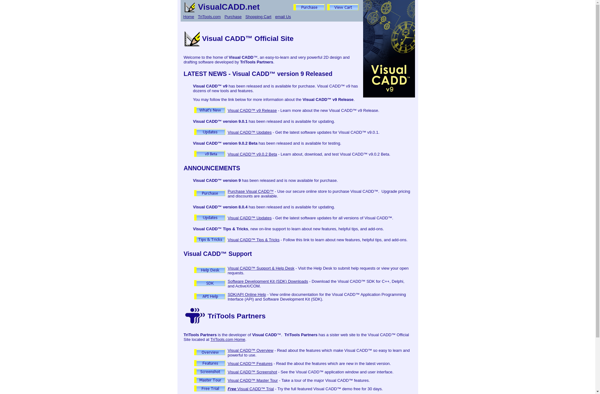
A9CAD
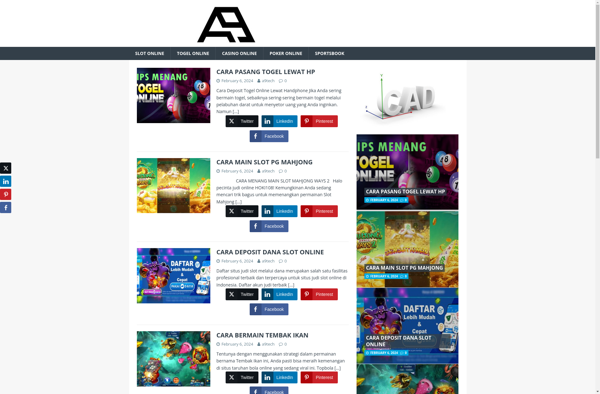
FreeDraft
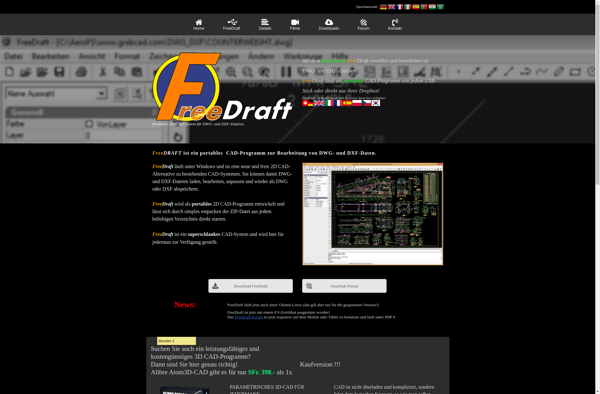
MakerSCAD
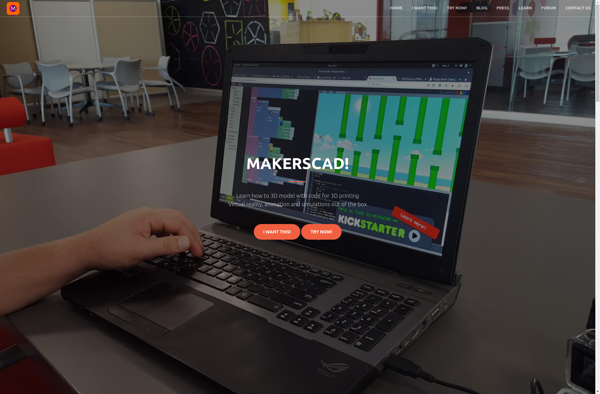
General CADD Pro
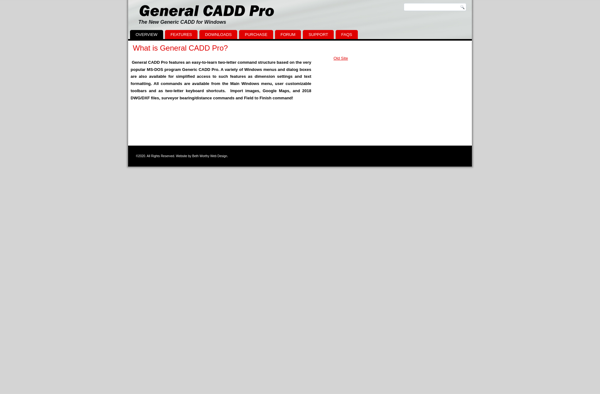
CADintosh
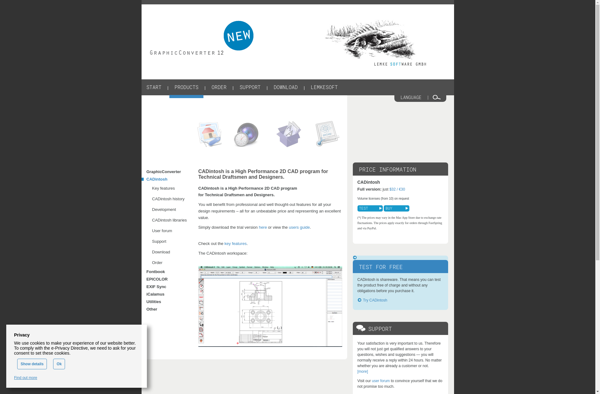
LandCAD
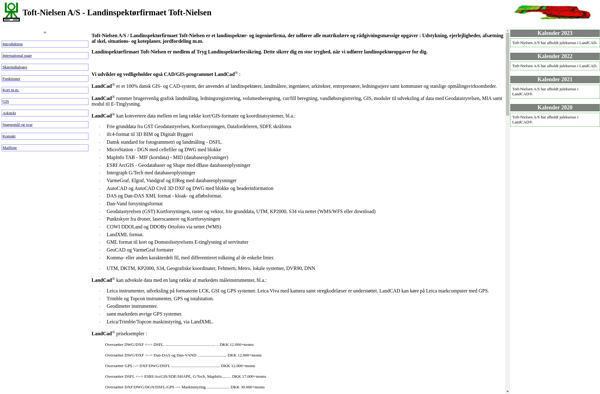
CAD 6
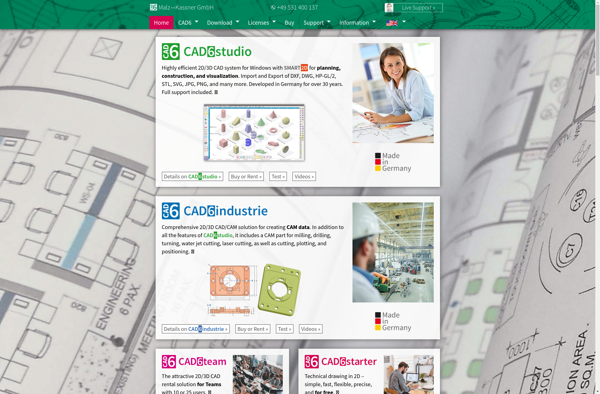
HsCADCreator

CADKON+
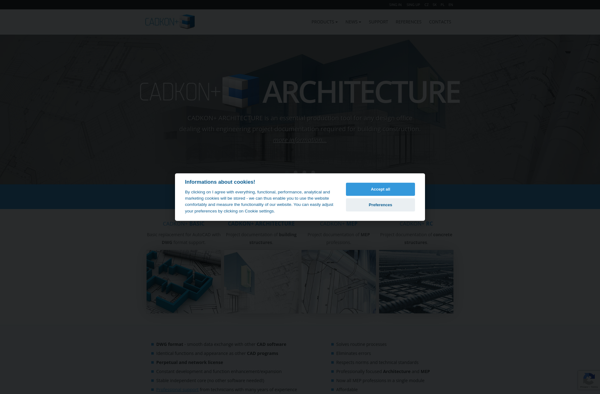
CAD X11 Free

Pocket Plans

RealCAD
RealCADD
