Pocket Plans

Pocket Plans: Mobile Floor Plan and Interior Design App
Create custom floor plans and interior design layouts on-the-go with Pocket Plans, a user-friendly mobile app for iOS and Android, featuring drag-and-drop functionality for adding walls, doors, windows, and furniture.
What is Pocket Plans?
Pocket Plans is a mobile app available for iOS and Android devices that enables users to easily create floor plans, interior designs, garden plans, and more. With an intuitive drag-and-drop interface, anyone can design the interior or exterior layouts of their homes, offices, landscapes, and other spaces.
Key features of Pocket Plans include:
- Large library of customizable floor plan symbols including walls, doors, windows, kitchen and bathroom fixtures, furniture, landscaping elements, etc.
- Interactive editing so elements can be moved, rotated, copied, pasted, aligned, distributed, and edited
- Rulers and grid snapping for precision layouts
- Multiple levels/stories can be designed for whole home or building plans
- Layers allow you to organize elements within plans
- Photos can be imported to visualize designs or inspire ideas
- Multiple file formats supported for importing floor plans from other apps and exporting to other apps or services
- Easy sharing options to collaborate with others or get client approvals
With an easy-to-use interface tailored for mobile devices, Pocket Plans aims to make floor planning and interior design accessible for everyone. It offers powerful features wrapped up in a intuitive package whether you're planning a room remodel or an entire new construction.
Pocket Plans Features
Features
- Drag-and-drop interface for floorplan design
- Pre-made templates for room layouts
- Customizable furniture, walls, floors, etc
- Real-time rendering and walkthrough of floorplans
- Export options to PDF, JPG, PNG
- Measurement tools
- Undo/redo actions
- Cloud sync between devices
Pricing
- Freemium
Pros
Cons
Reviews & Ratings
Login to ReviewThe Best Pocket Plans Alternatives
Top Home & Family and Interior Design and other similar apps like Pocket Plans
Here are some alternatives to Pocket Plans:
Suggest an alternative ❐SketchUp
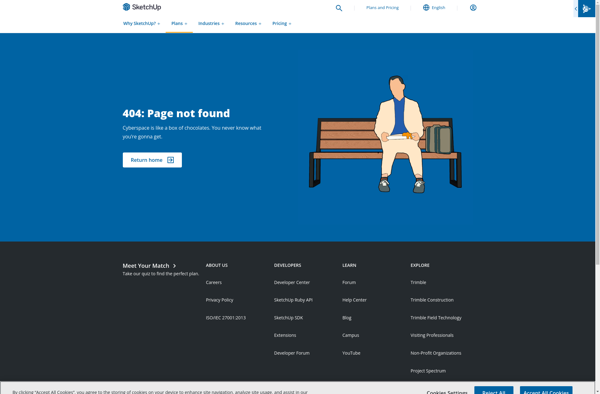
FreeCAD
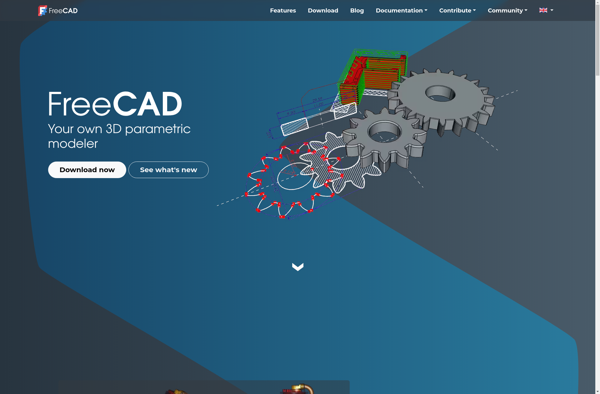
Autodesk AutoCAD
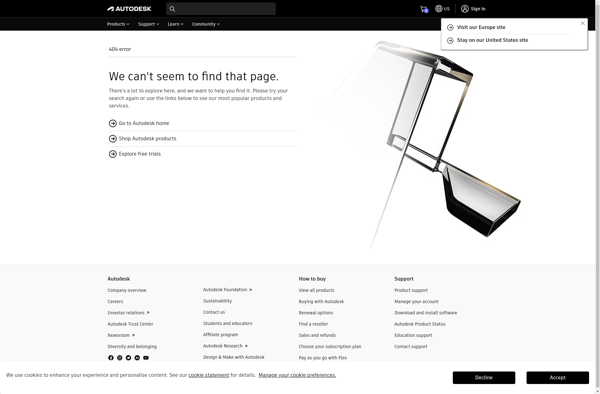
SOLIDWORKS
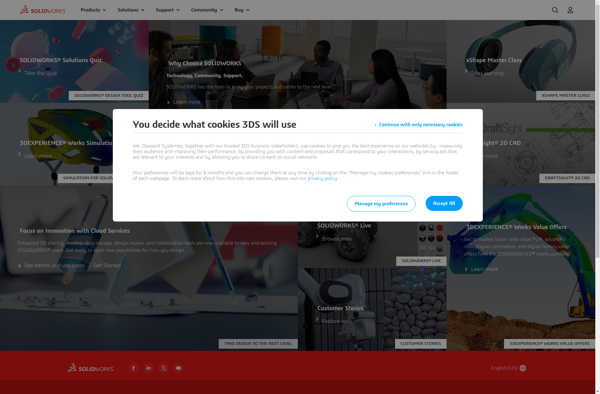
ArchiCAD
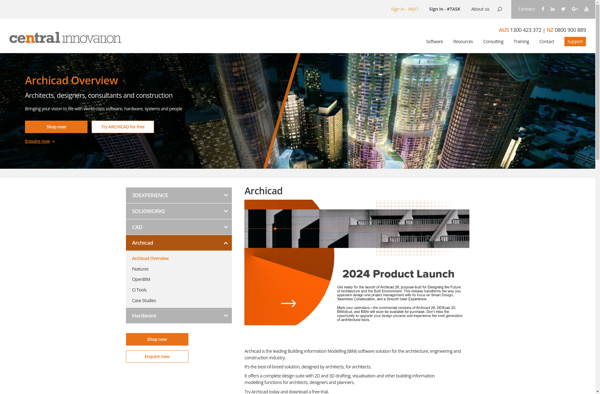
LibreCAD
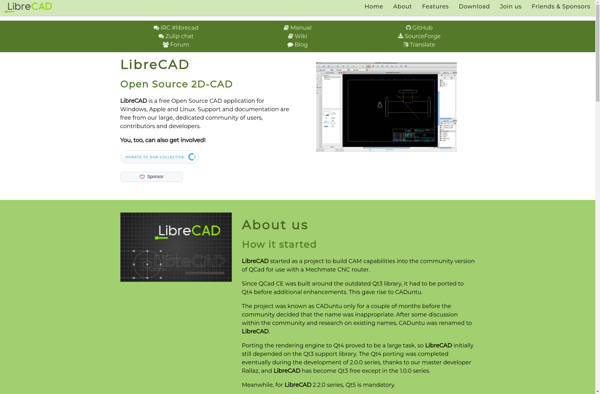
Autodesk Inventor
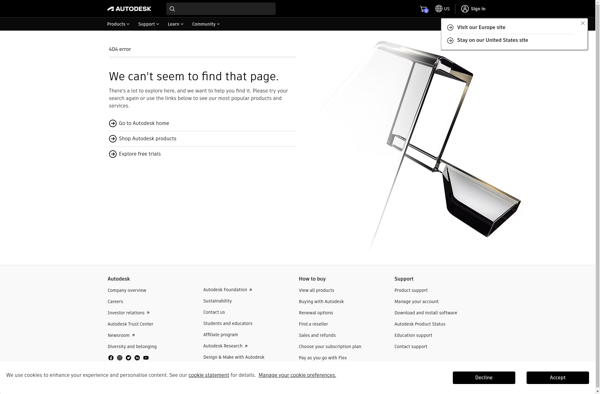
Designspark Mechanical

NanoCAD
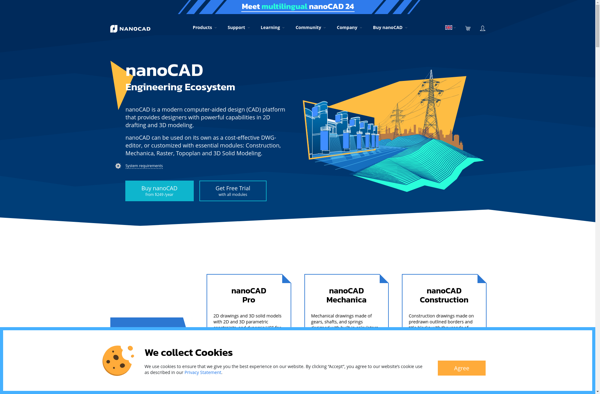
BricsCAD
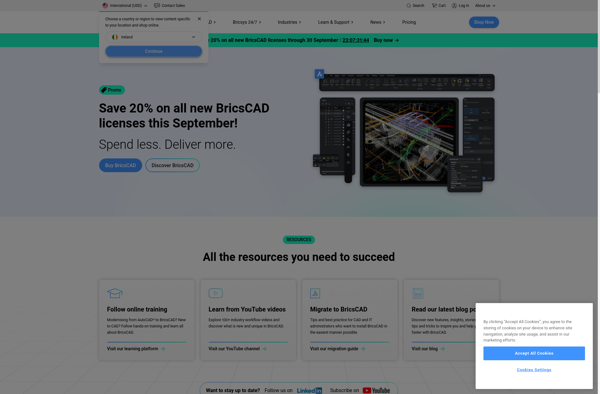
CAD Builder

LiteCAD
