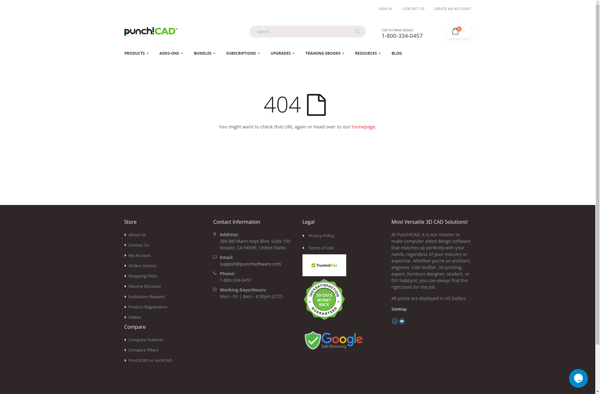SketchUp
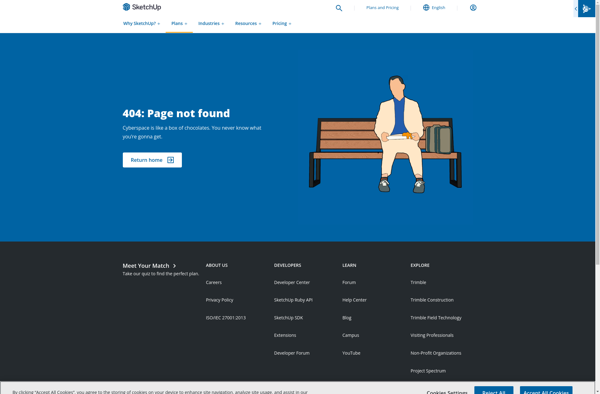
SketchUp: Simple 3D Modeling for Design
SketchUp is a 3D modeling software that is designed to be simple and easy to use. It enables users to draw and model designs in 3D, performing tasks like drawing lines, shapes, creating 3D objects, adding textures and colors, and viewing the models from different angles.
What is SketchUp?
SketchUp is a 3D modeling computer program designed for architectural, interior design, landscape architecture, civil and mechanical engineering, film and video game design. It was developed by startup company @Last Software in 1999, and acquired by Google in 2006. Google later sold SketchUp to Trimble Inc. in 2012.
SketchUp stands out for being beginner-friendly and very easy to learn and use. It strikes a good balance between simplicity and powerful 3D modeling capabilities. Unlike complex programs like AutoCAD or 3ds Max, SketchUp allows beginners to jump right in and start creating. The interface is intuitive, featuring a simple toolbar with basic shapes like rectangles, circles, lines which users employ to construct 3D models. Starting from simple shapes, models are built piece-by-piece. Advanced rendering capabilities and plugins allow for very realistic looking results.
Key features of SketchUp:
- Intuitive and easy interface optimized for usability.
- Extensive 3D modeling toolset.
- Ability to draw lines, shapes, create 3D objects.
- Robust visualization, rendering and textures.
- Access to 3D Warehouse, an online repository where users can access models other users have uploaded.
- Ability to share, print designs
- Plug-in extensions for added functionality
- Inexpensive licensing options
With a friendly interface, excellent 3D modeling capabilities and low learning curve, SketchUp provides a great entry point into the world of 3D modeling suited for pros and newbies alike.
SketchUp Features
Features
- Easy to use interface
- Supports 2D and 3D modeling
- Large collection of 3D models
- Plugins extend functionality
- Collaborative design tools
- Integrates with other CAD software
- Web and mobile versions available
Pricing
- Freemium
- Subscription-Based
Pros
Cons
Reviews & Ratings
Login to ReviewThe Best SketchUp Alternatives
Top Photos & Graphics and 3D Modeling and other similar apps like SketchUp
Here are some alternatives to SketchUp:
Suggest an alternative ❐Paint 3D

Autodesk Revit
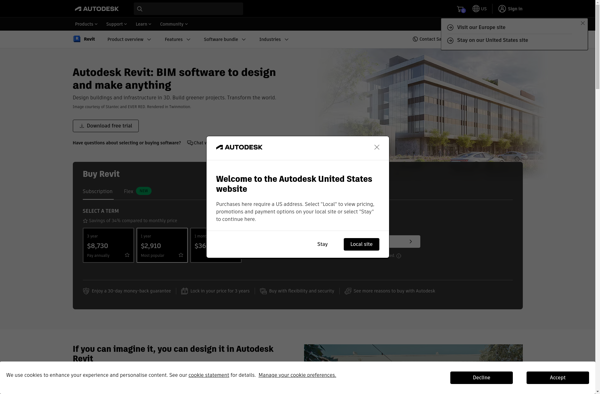
FreeCAD
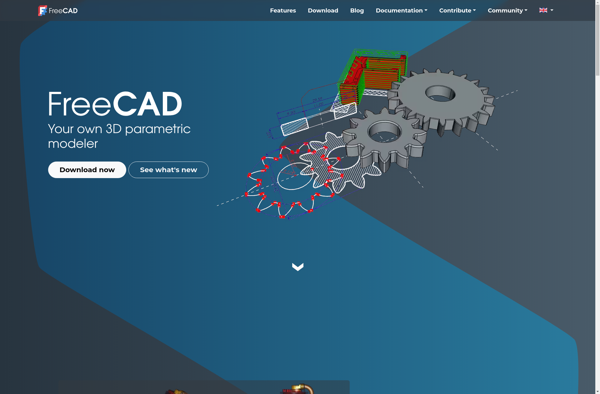
Shapr3D
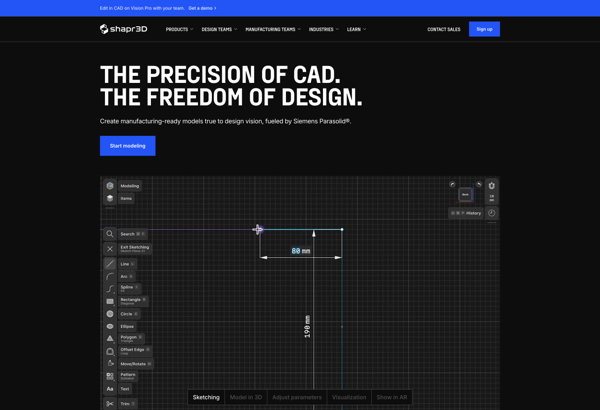
SOLIDWORKS
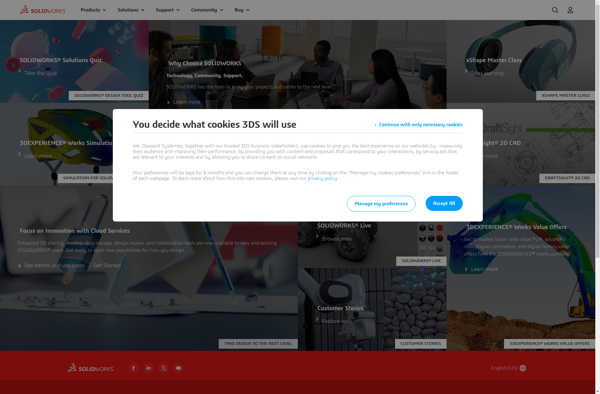
Sweet Home 3D

ArchiCAD
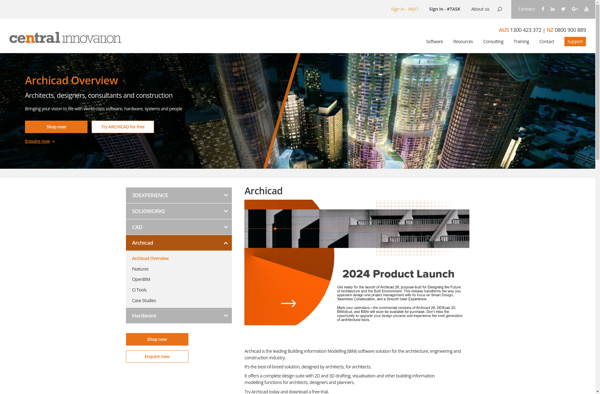
Planner 5D

Microsoft 3D Builder

RoomSketcher
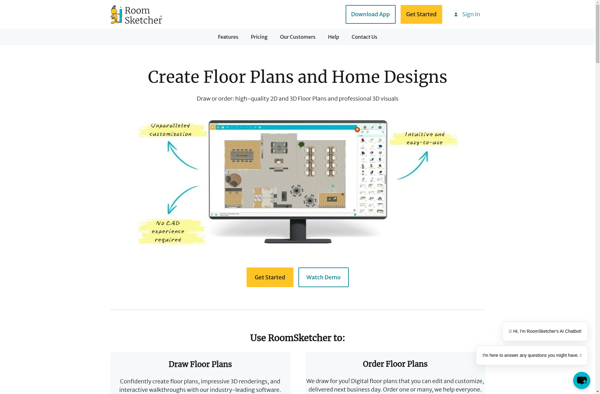
Autodesk Inventor
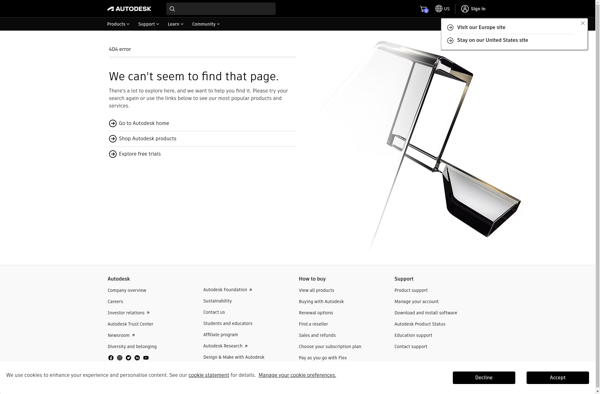
Rhinoceros
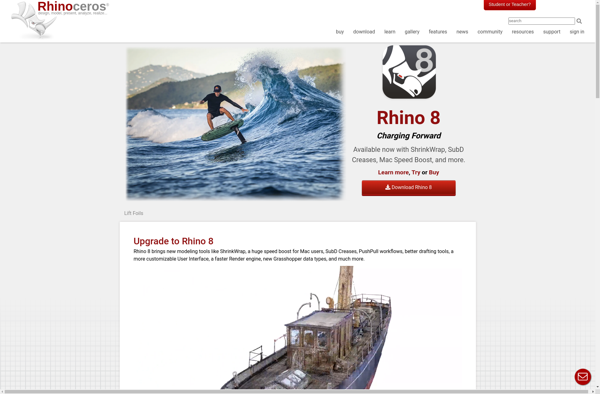
Cinema 4D
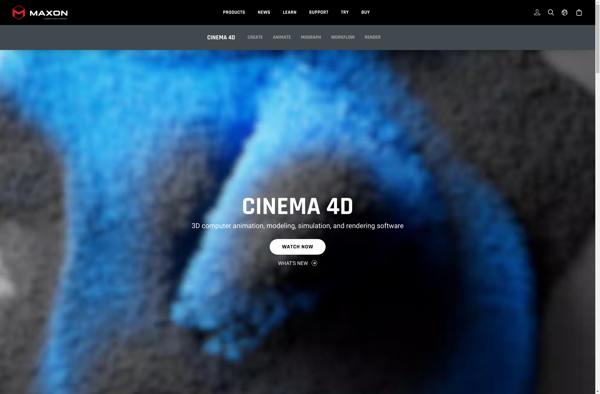
Coohom

Spline
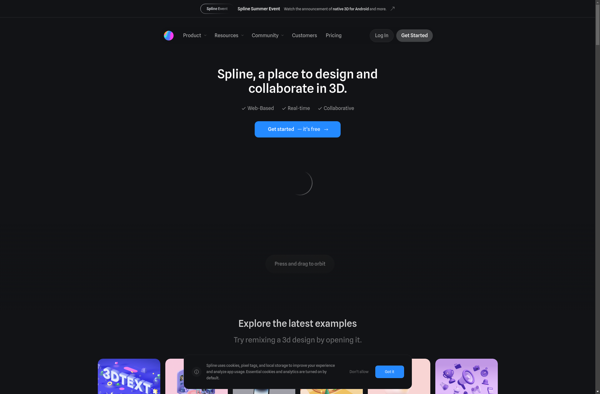
NUKE
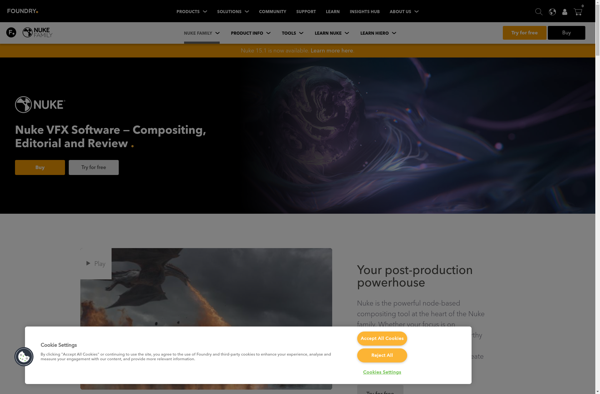
IKEA Home Planner
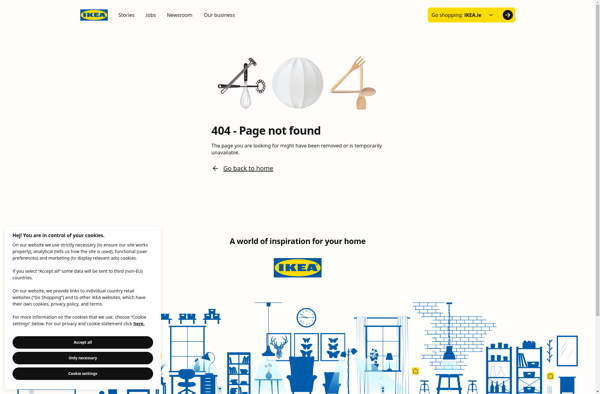
Floorplanner
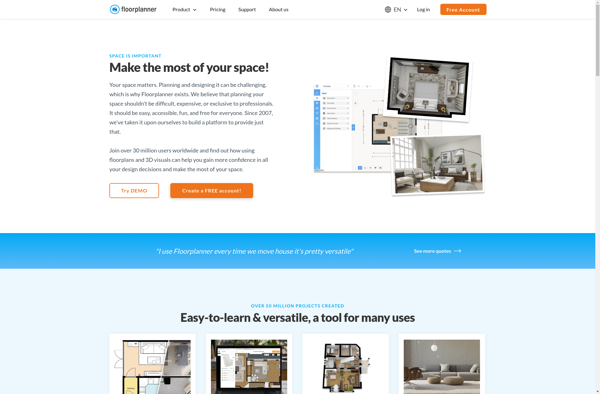
Plasticity
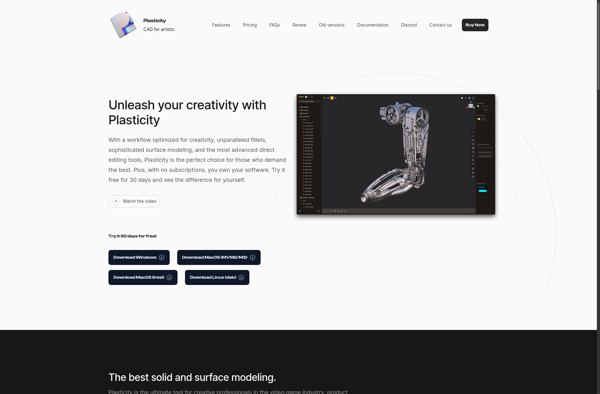
Designspark Mechanical
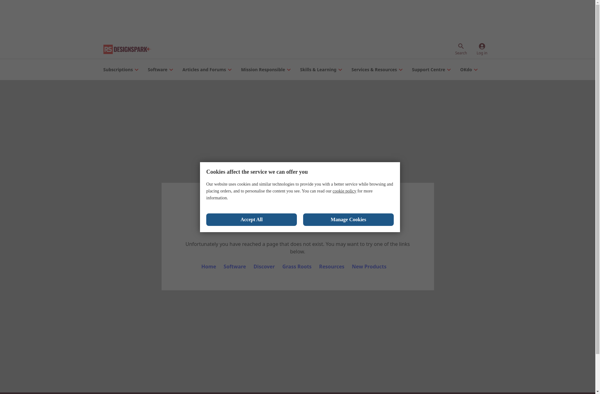
Onshape
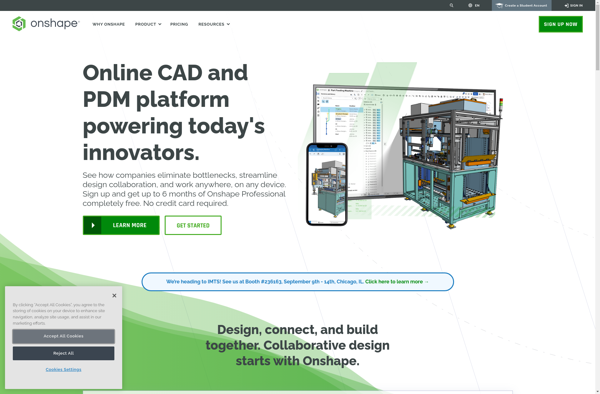
Zmodeler
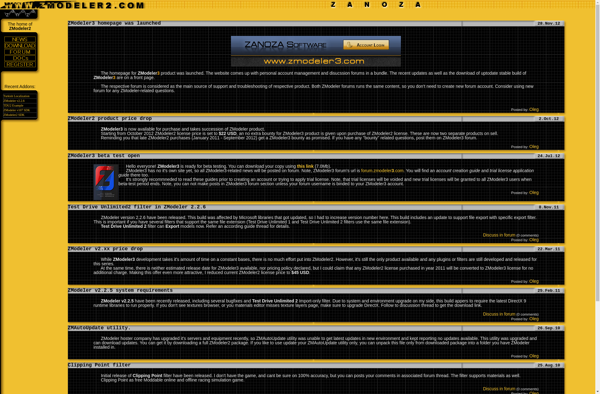
Autodesk 123D Design
Amikasa
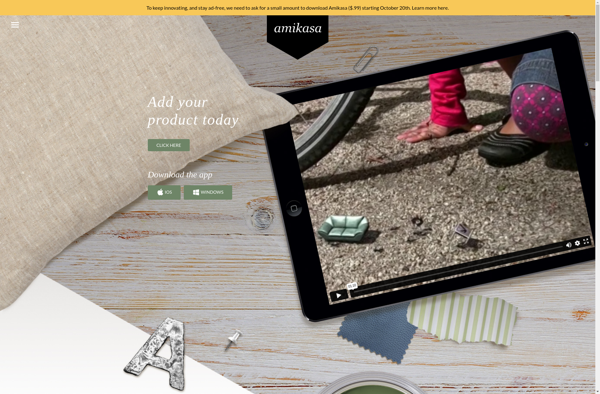
Interior Designer
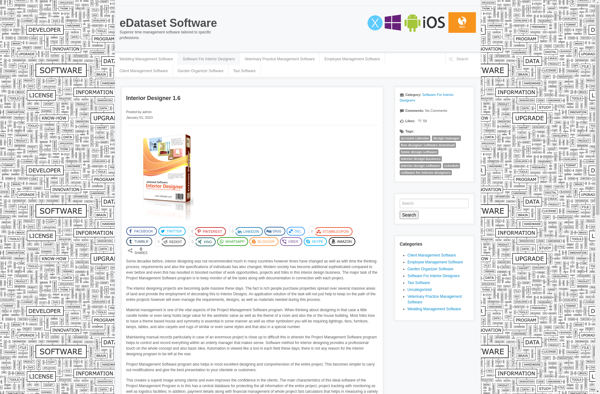
3D-Coat

3D Model Maker
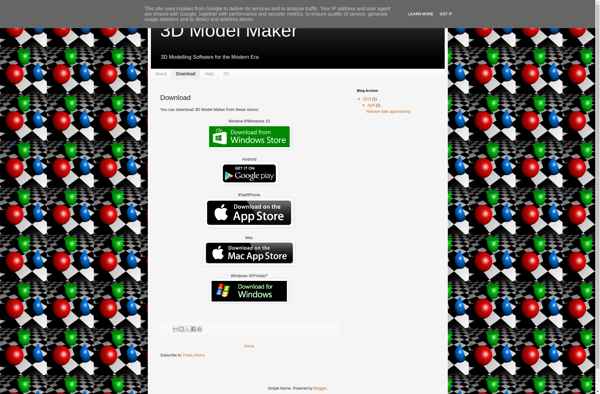
SALOME
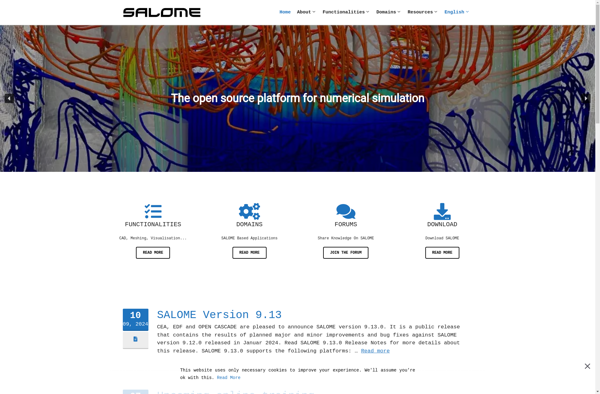
ShapeWorks

Fragmentarium
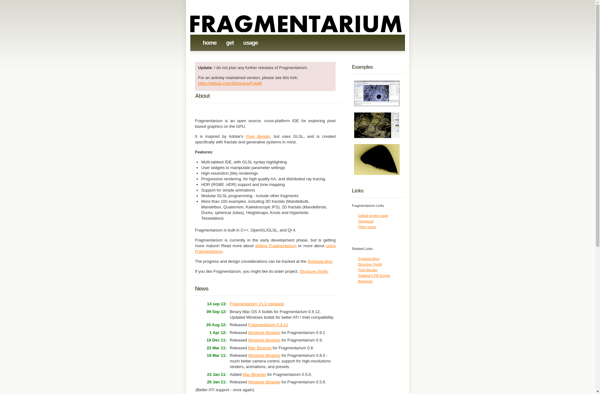
VARKON
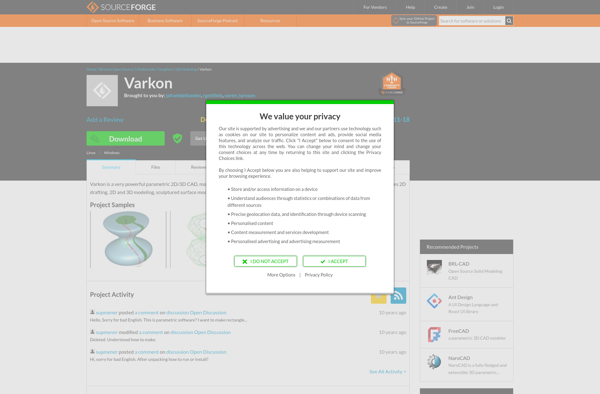
Sverchok
Bimspot
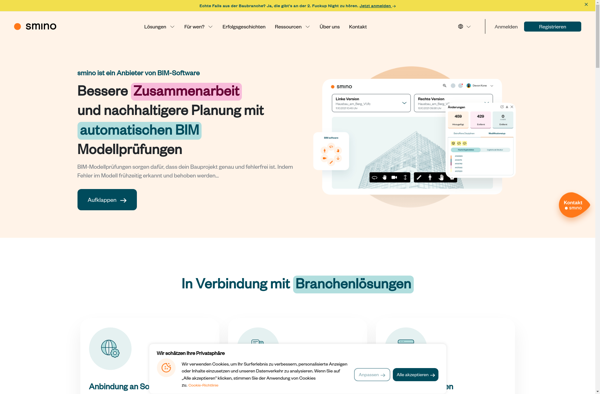
Packly
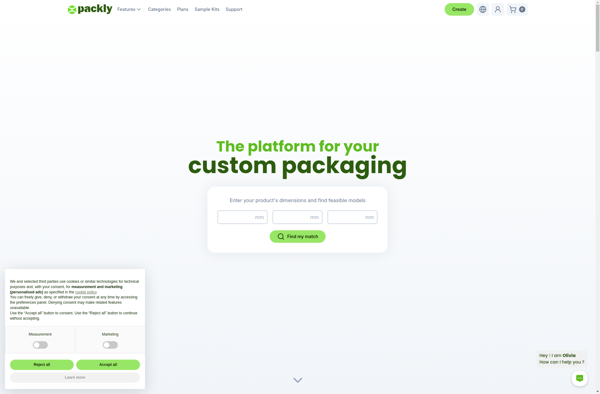
TopSolid
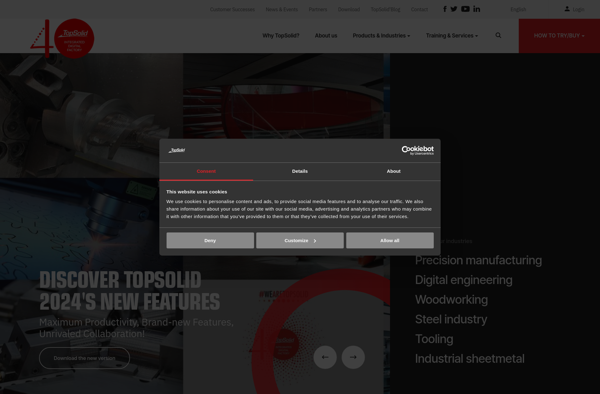
Polydust
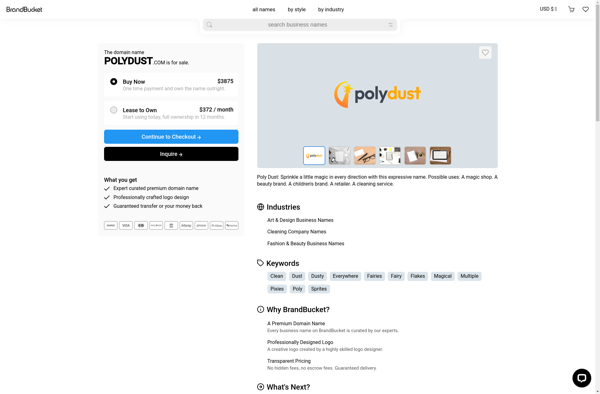
Sketchup Automation Tools
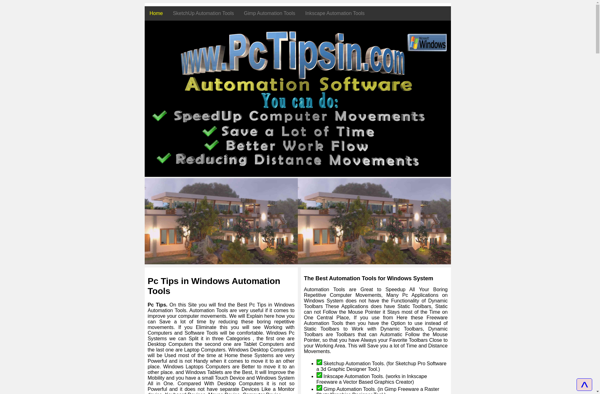
DX Studio
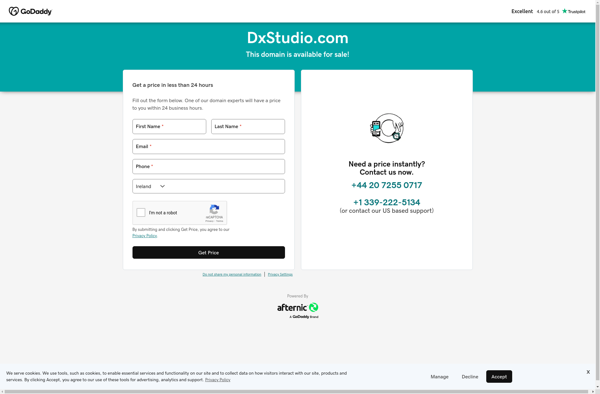
BeckerCAD
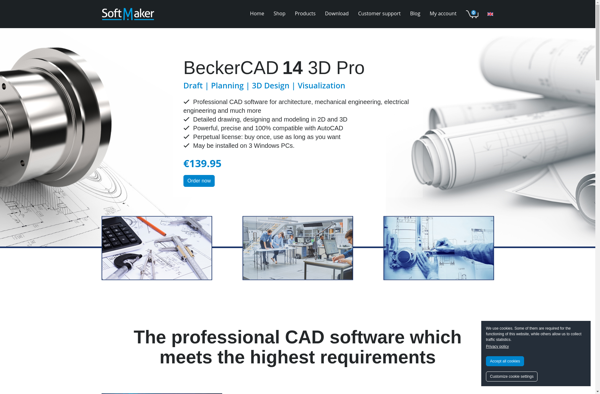
3D Orchard
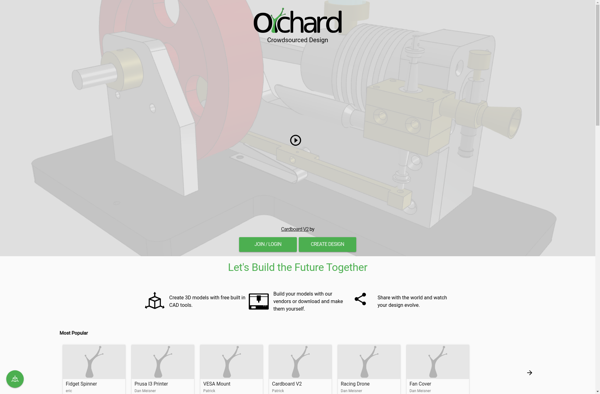
AC3D
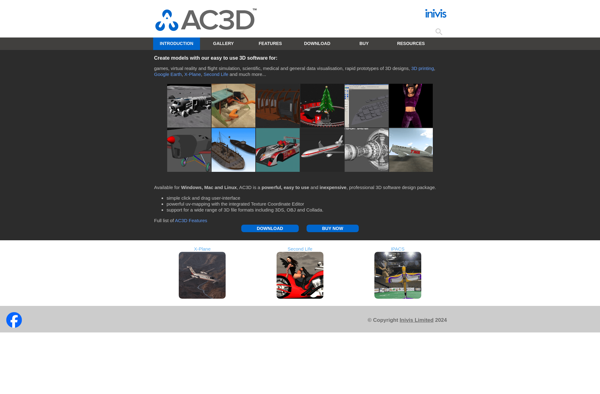
Cabinet Vision
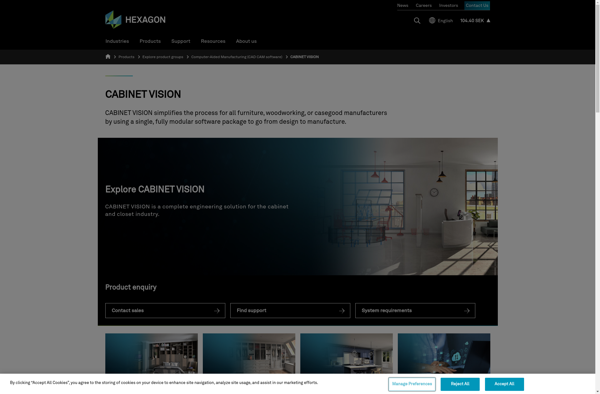
Pro100
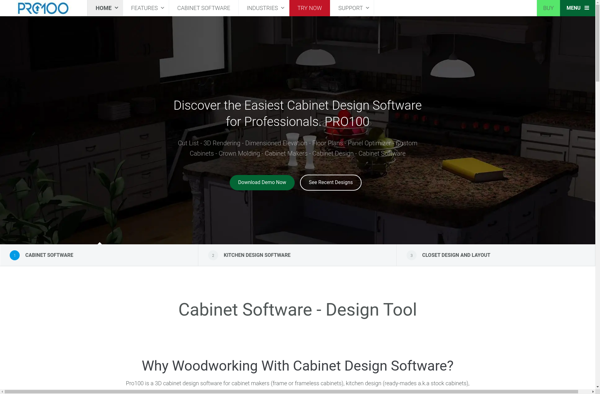
HeeksCAD
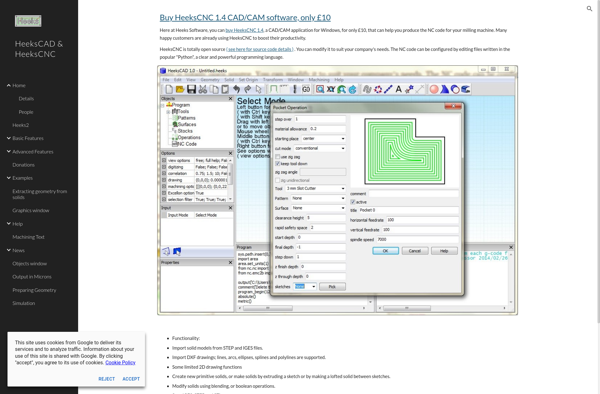
Assetforge

3DTin
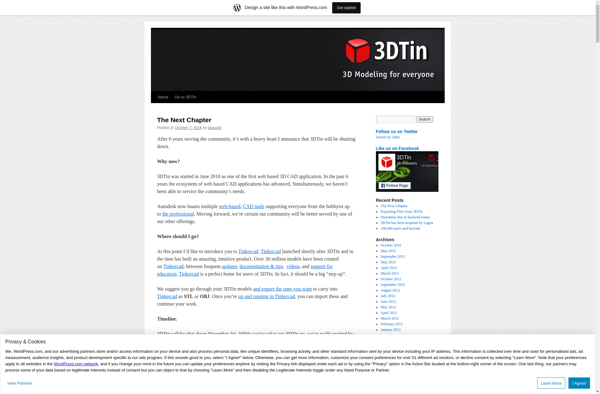
Wings 3D
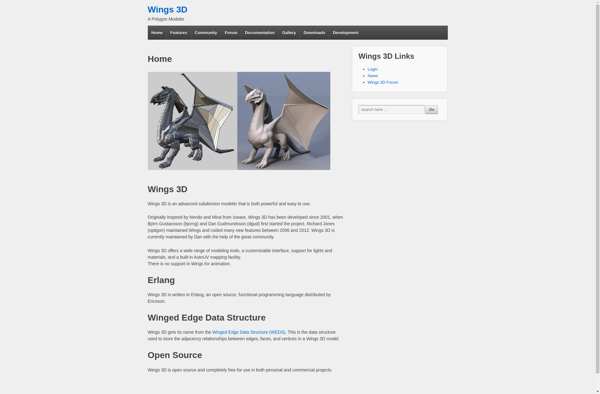
Cabinet Pro
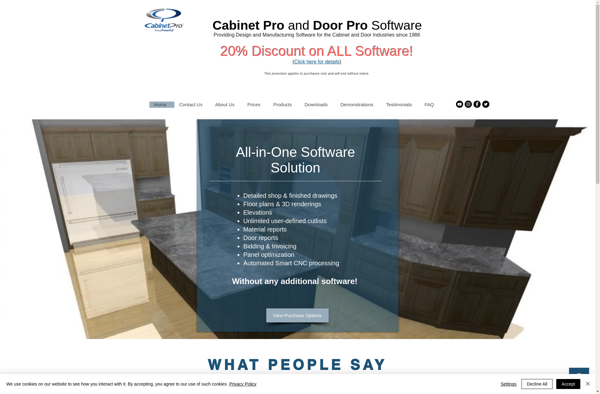
GstarCAD
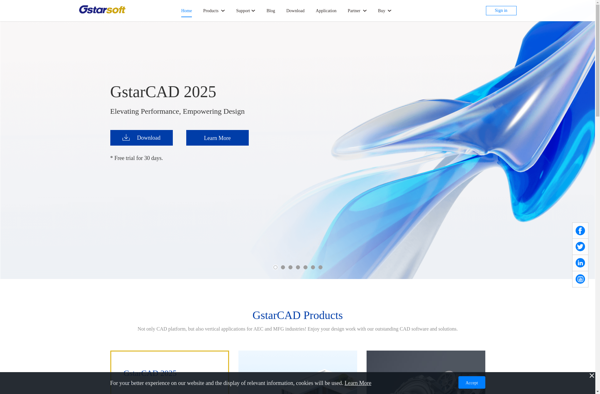
Rayon Design

LightWave
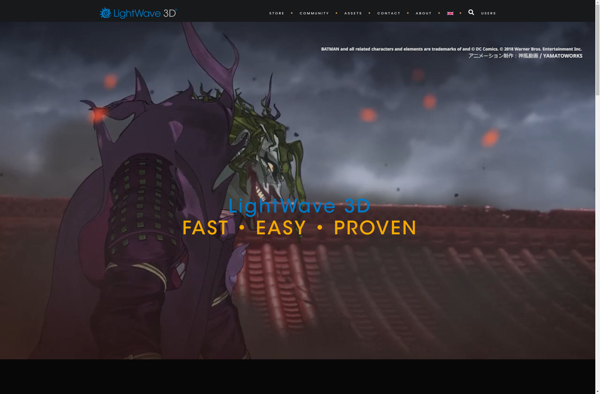
GLC_Player
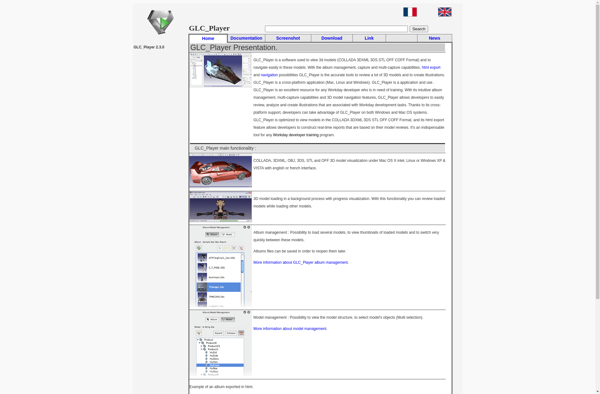
Sensei Format

UMake
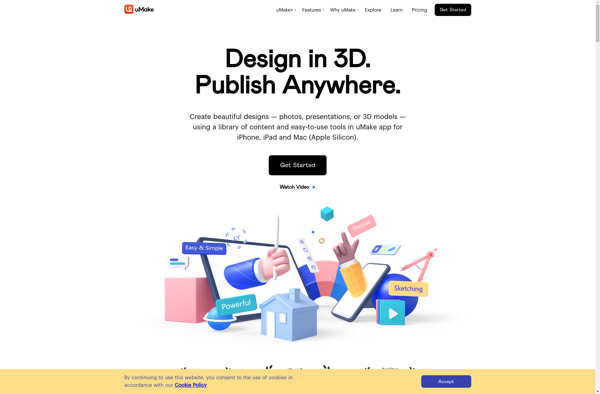
Polyboard
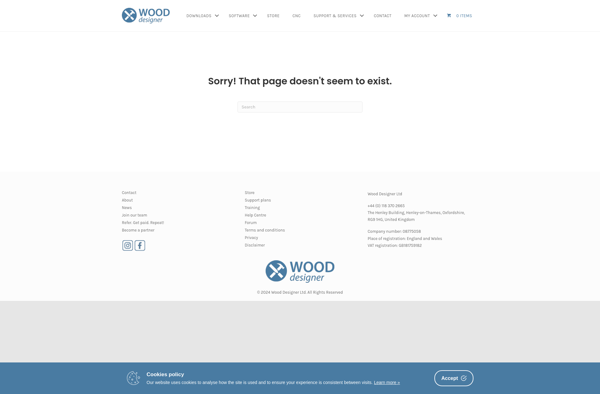
Draft it

Hexagon
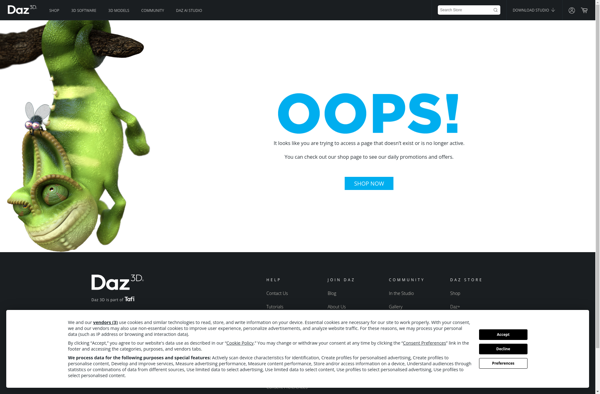
Roomstyler
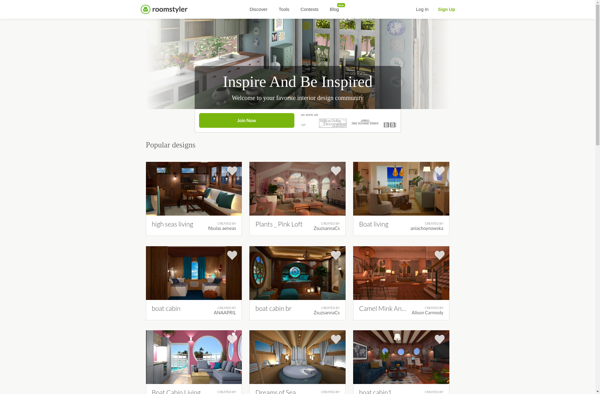
Floor Plan Mapper
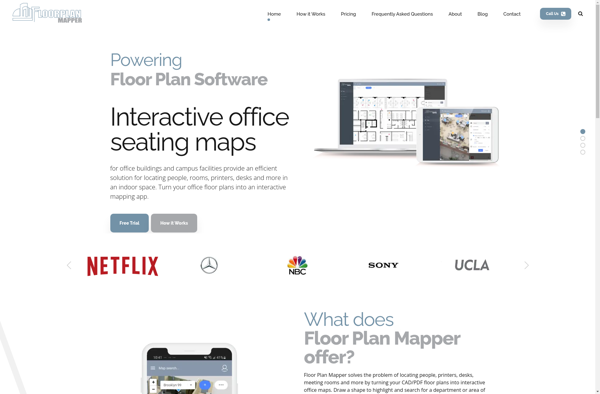
PlastiSketch
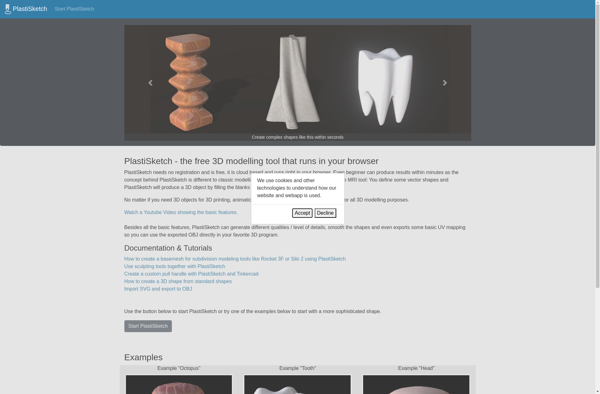
3D House Planner
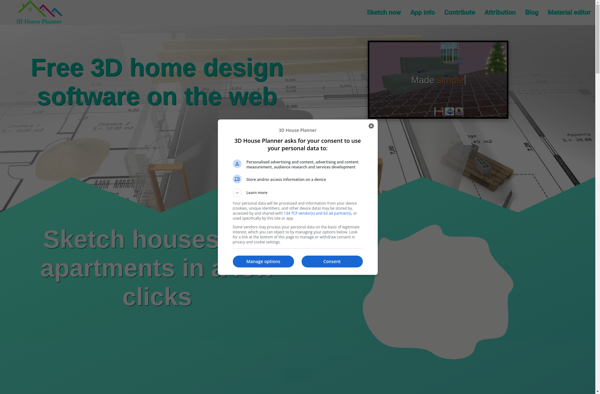
B-processor
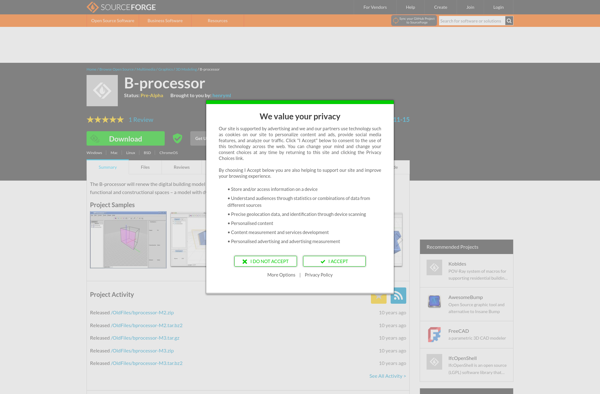
Womp
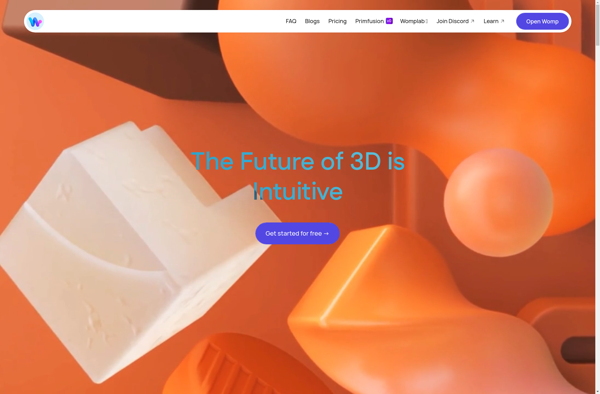
Dead Deer
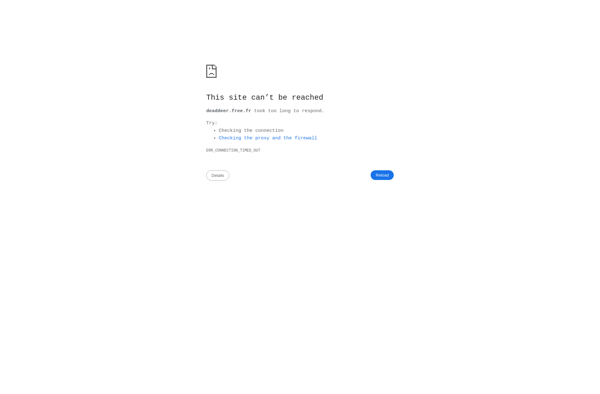
Swift 3D
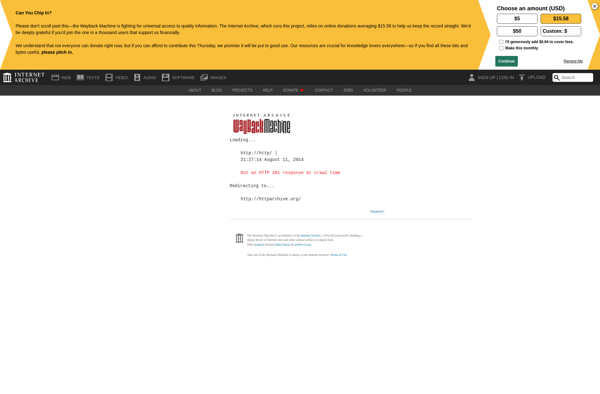
MeshMagic 3D Modeling Software
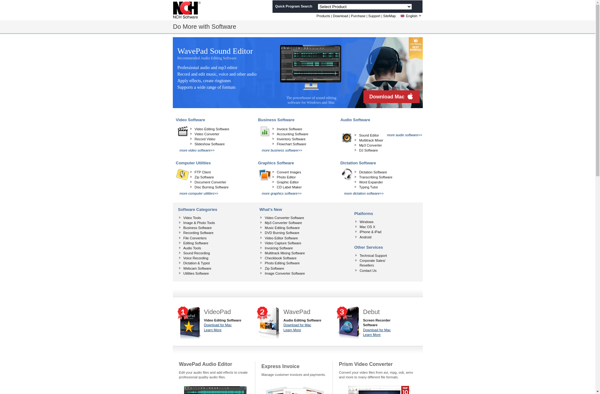
Room Arranger

CorelCAD
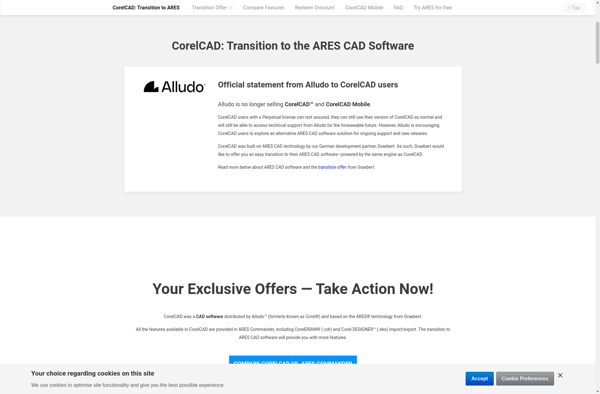
Blophome
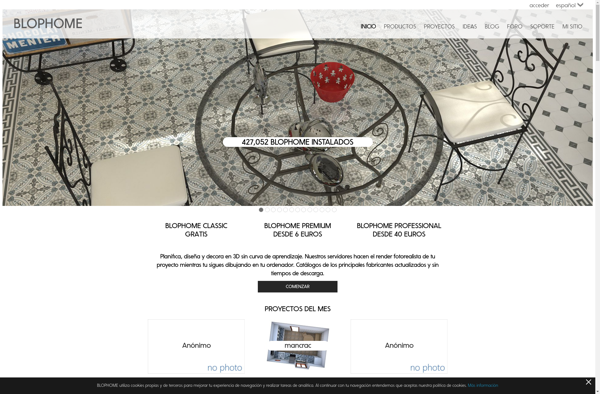
XYZmaker
BRL-CAD
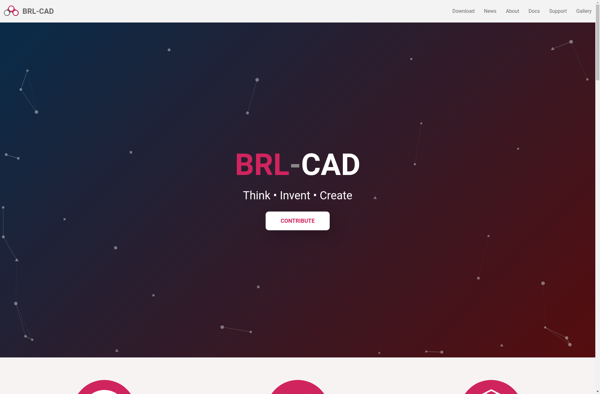
BricsCAD
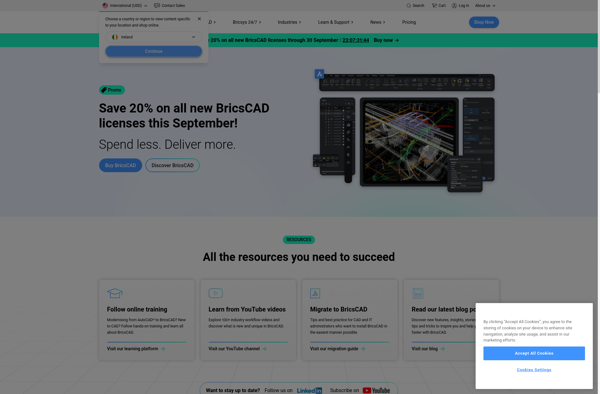
Sketcher 3D

AutoQ3D CAD
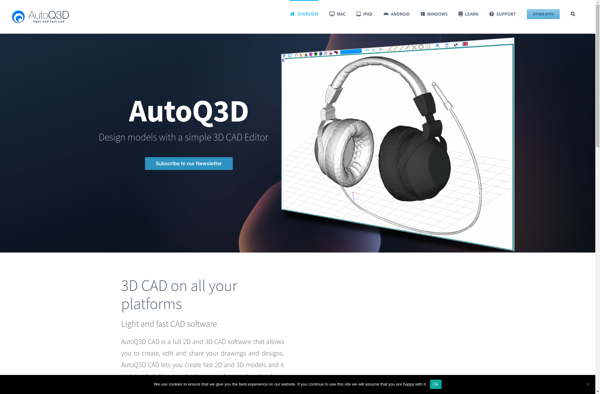
Planoplan
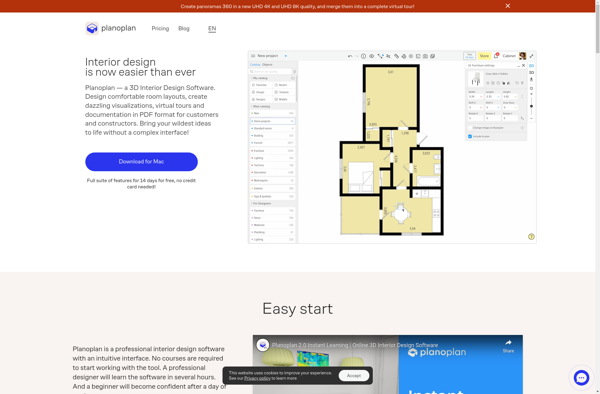
Home Designer
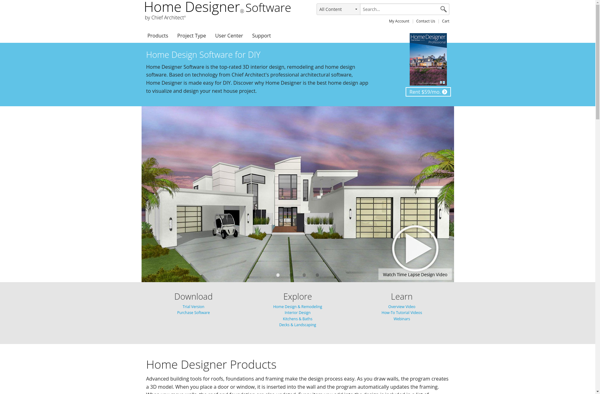
Vectary
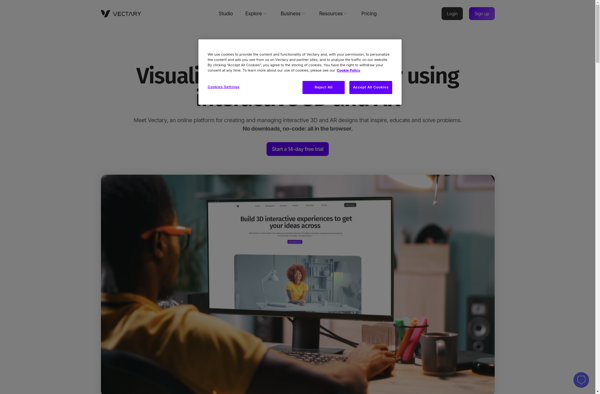
SolveSpace
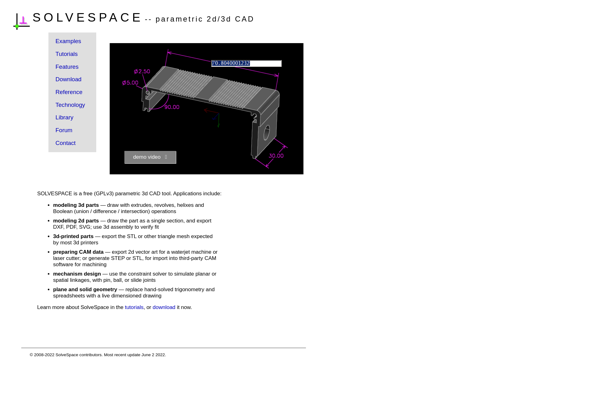
Dune 3D
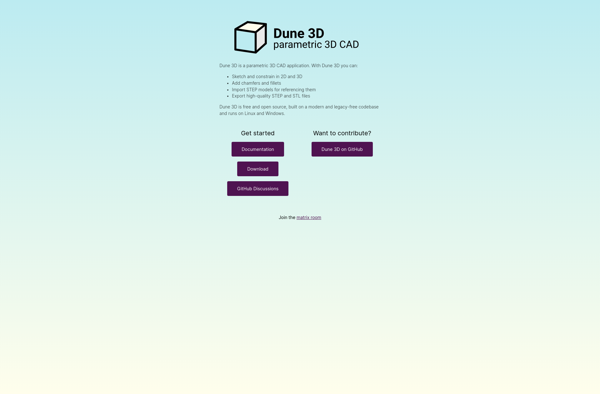
GCAD3D
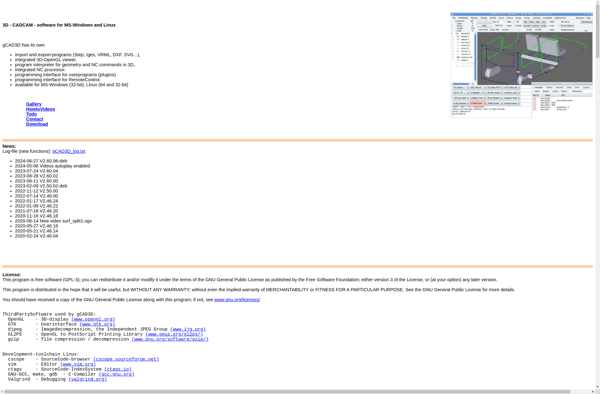
3DSimED

Ashampoo 3D CAD Professional
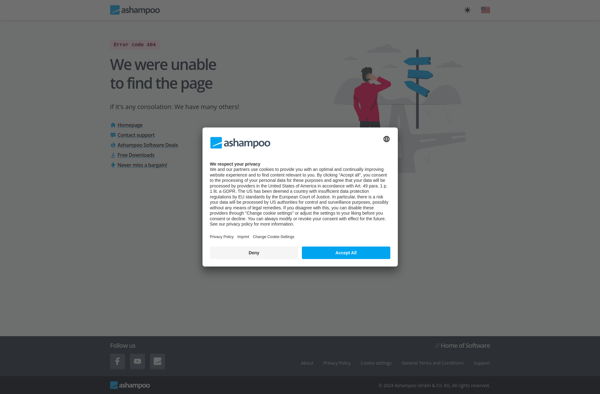
Archilogic
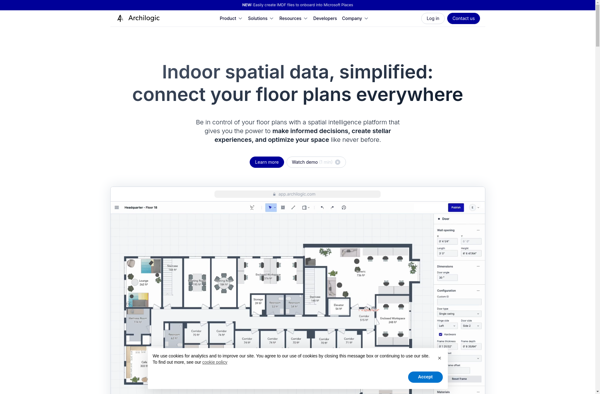
K-3D

Interior Design 3D
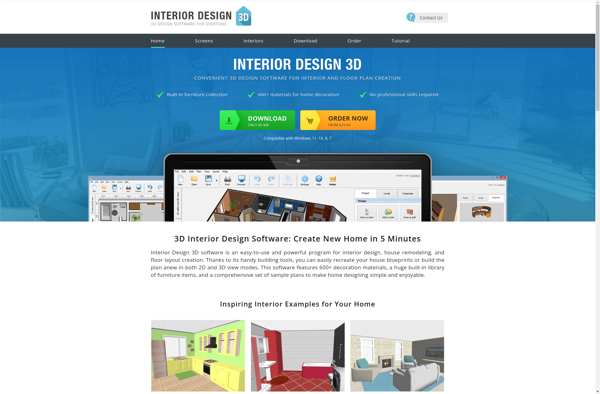
Metasequoia
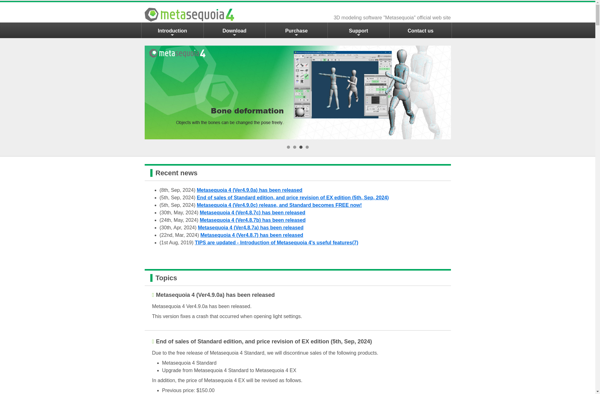
DreamPlan
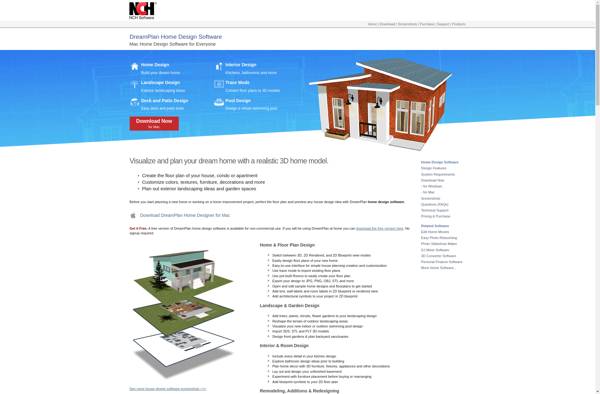
BricsCAD Shape
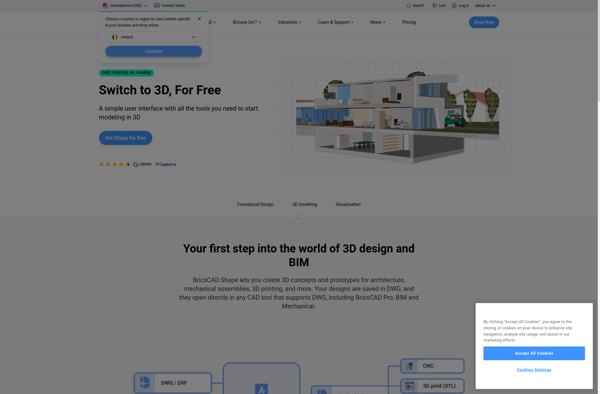
LoveMyHome Designer
DDS-CAD
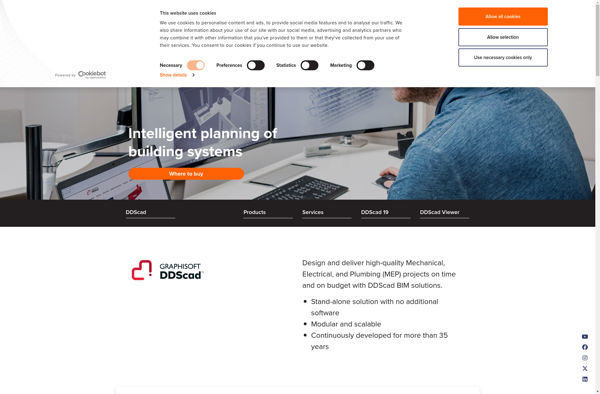
Php Kitchen Planner
Autodesk Formit
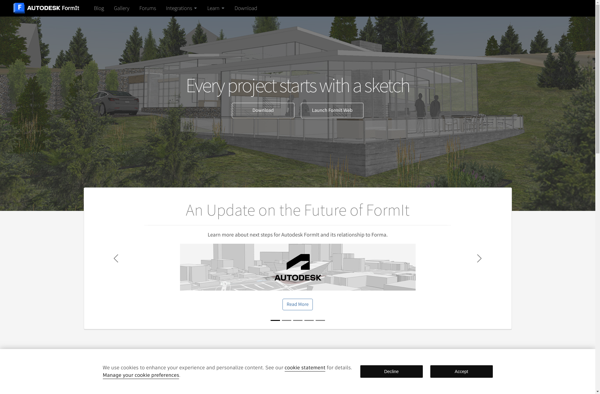
Rocket 3F
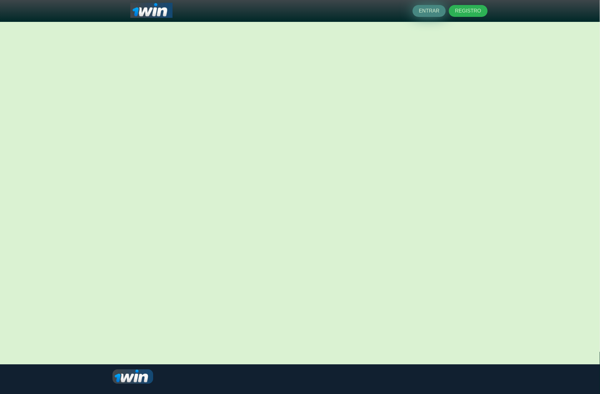
MacDraft

DeleD CE

Architect 3D
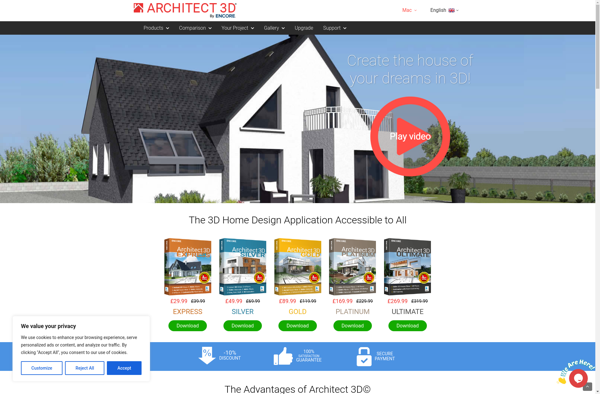
Scribble3d

PUPPICAD
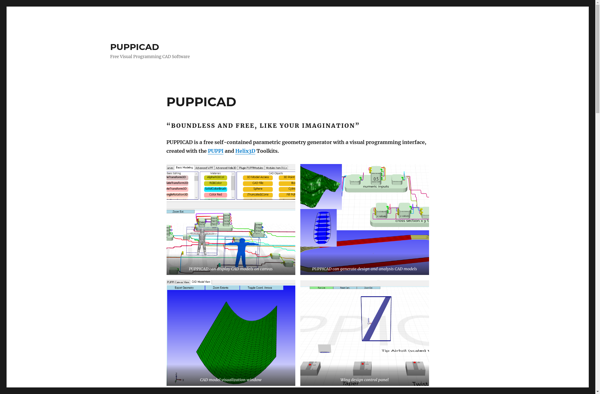
CabWriter
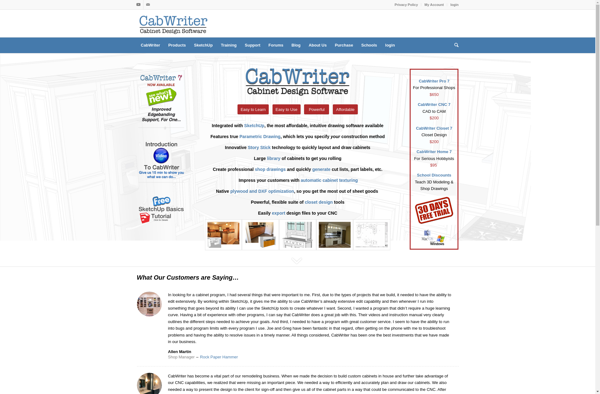
Ar-cad freeCAD
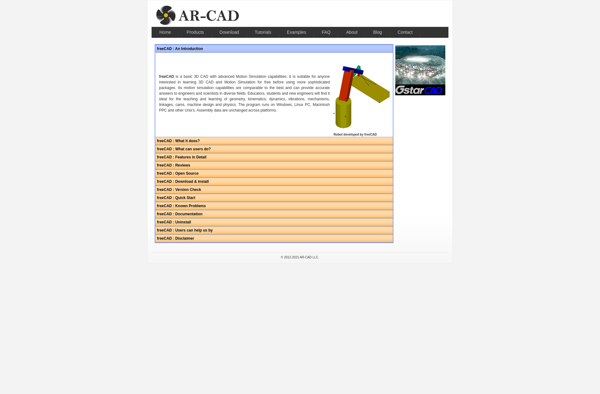
DesignFreeQ
NaroCAD
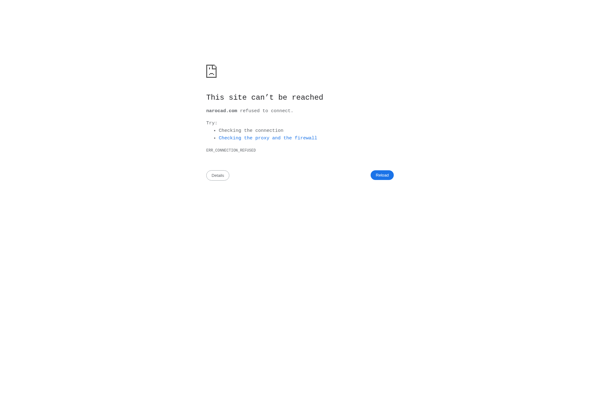
Live Interior 3D Pro

IronCAD
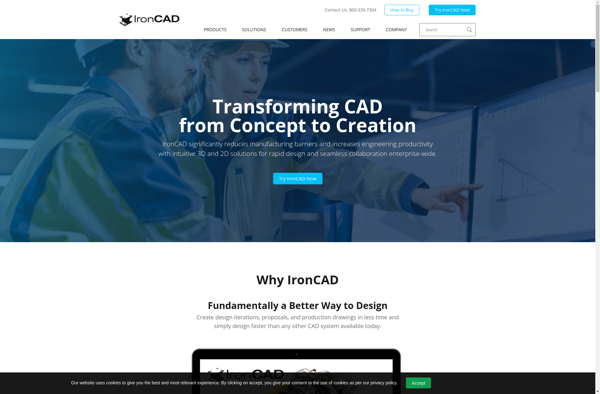
3D Architect Home Designer Expert

TouchCAD
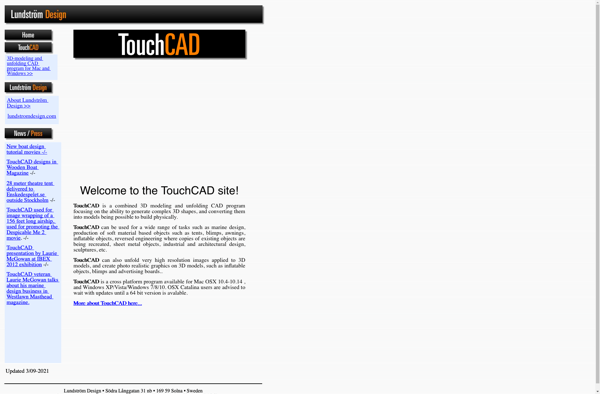
ECabinet Systems
3DVIA Shape
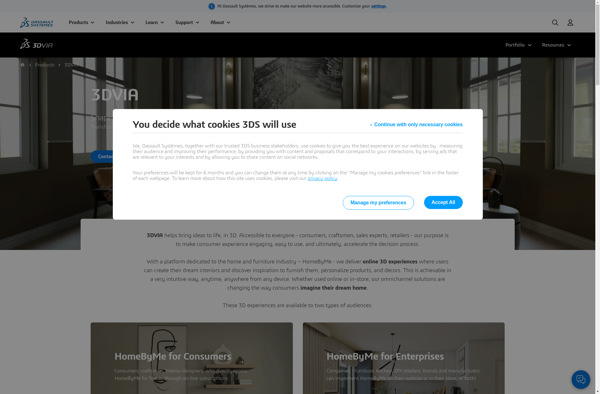
VoidWorld
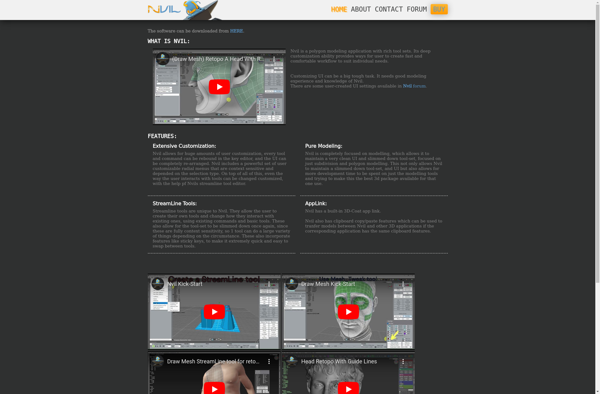
Xenon™
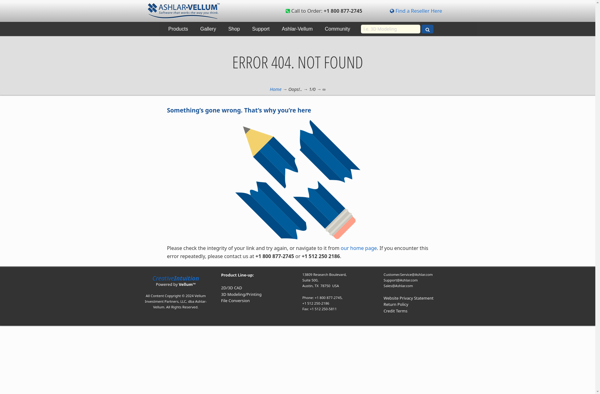
MultiCAD
Punch! ViaCAD Pro

MegaCAD 2D/3D
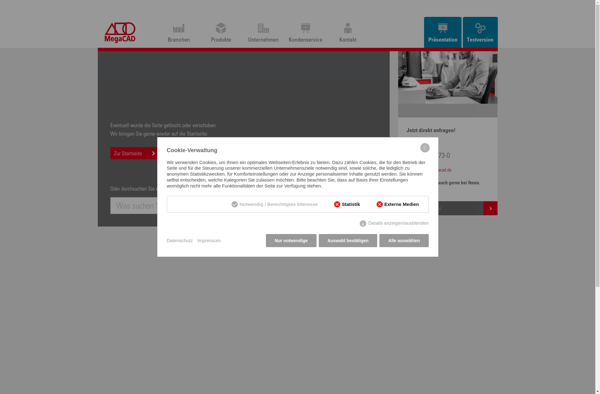
AECOsim Building Designer
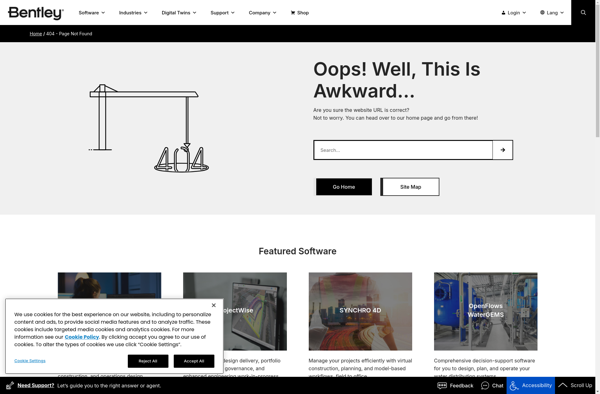
CharacterFX
HouseCAD
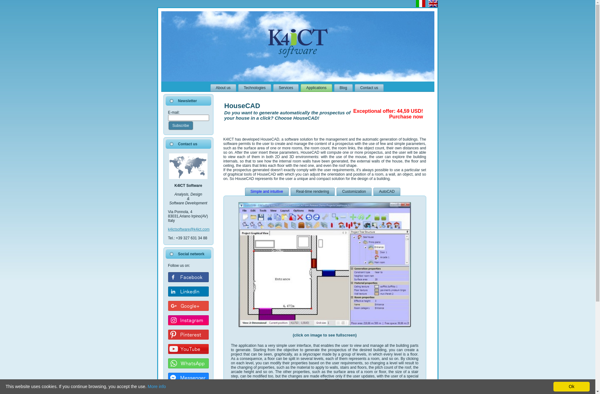
Precision Plan Pro
Allplan Engineering
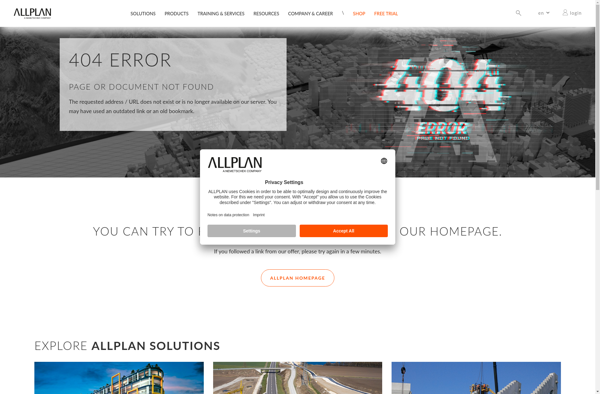
AutoQ3D Community
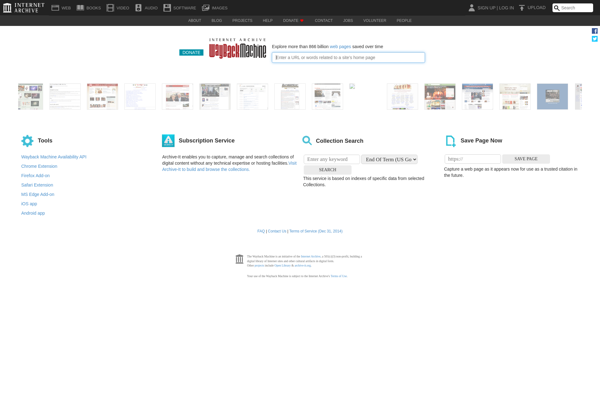
Floormapp
Pocket Plans

AllyCAD

Argon™
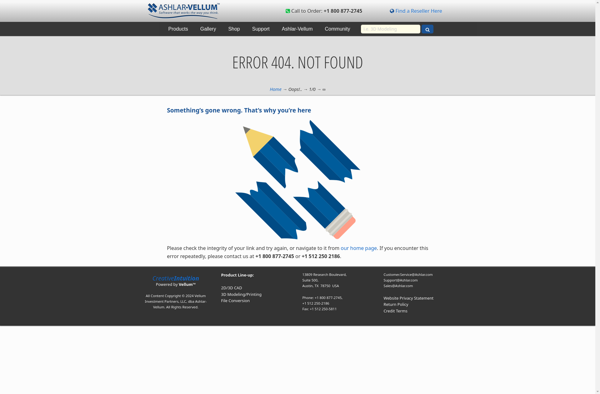
Punch! ViaCAD 2D/3D
