Onshape
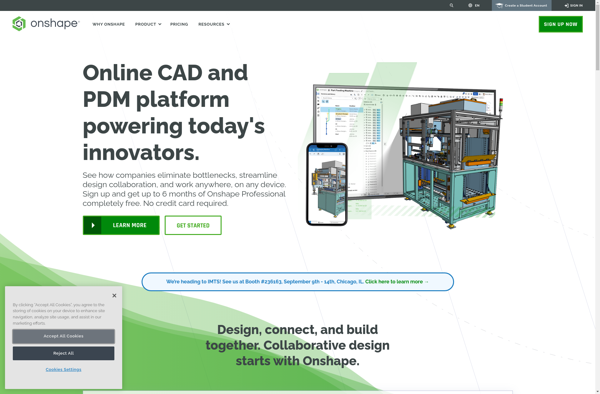
Onshape: Cloud-Based CAD Software
Onshape is a computer-aided design (CAD) software system that runs completely in the cloud, allowing users to create 3D models and 2D drawings while collaborating with others in real-time. The basic version is free for personal and hobbyist use.
What is Onshape?
Onshape is a cloud-native computer-aided design (CAD) platform that allows users to create 3D models and 2D drawings, analyze simulations, manage data, and collaborate with others in real-time. It was founded in 2012 with the goal of bringing professional-grade CAD tools to the cloud and eliminating the need for desktop software installations.
Some key features and benefits of Onshape include:
- Runs entirely in the cloud - no software to install or upgrade
- Real-time collaboration - work together on the same design at the same time
- Version control - track changes and revert to previous design iterations
- App store - access a library of third-party apps and integrations
- Secure cloud data management
- Accessible from any device via a web browser
- Basic version is free for personal and hobbyist use
- Paid plans for professional use with more features, storage and team management tools
Onshape competes with traditional desktop CAD packages like Solidworks and AutoCAD as well as newer cloud-based tools like Fusion 360. It's a good choice for distributed teams, frequent travelers, or hobbyists that want professional-level CAD capabilities without the IT hassles of traditional software.
Onshape Features
Features
- Cloud-based - runs entirely in the browser
- Real-time collaboration - multiple users can edit models simultaneously
- Version control - track changes and revert to previous versions
- Import/export various CAD file formats
- Create assemblies from multiple parts
- Generate 2D drawings from 3D models
- Integrated data management
- Mobile apps available
Pricing
- Free
- Professional
- Enterprise
Pros
Cons
Official Links
Reviews & Ratings
Login to ReviewThe Best Onshape Alternatives
Top Development and Cad Software and other similar apps like Onshape
Here are some alternatives to Onshape:
Suggest an alternative ❐SketchUp
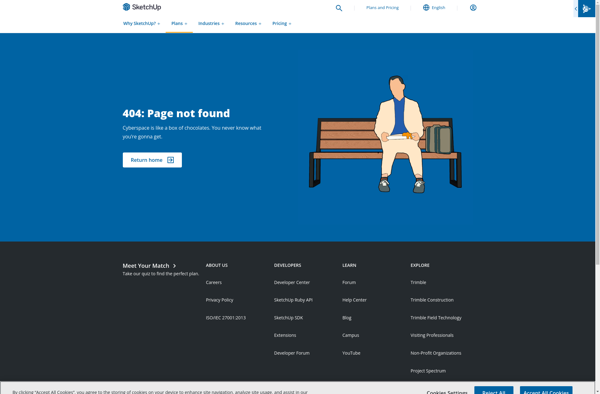
FreeCAD
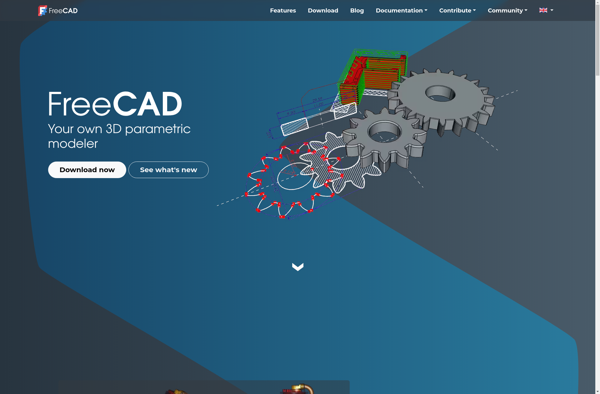
Shapr3D
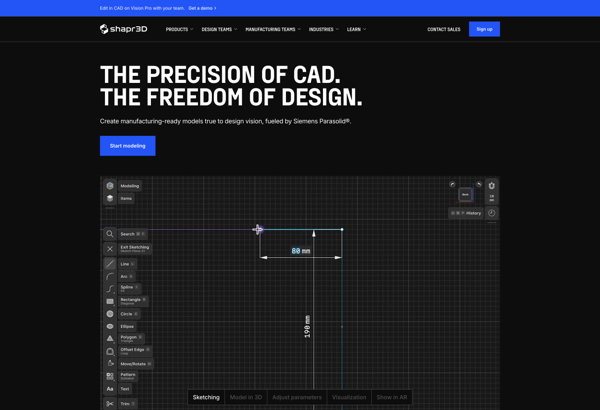
Autodesk AutoCAD
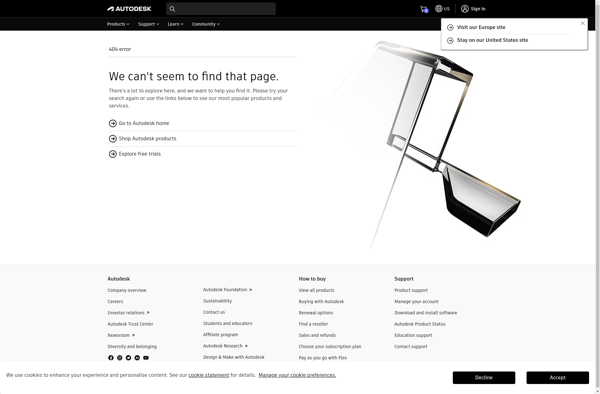
SOLIDWORKS
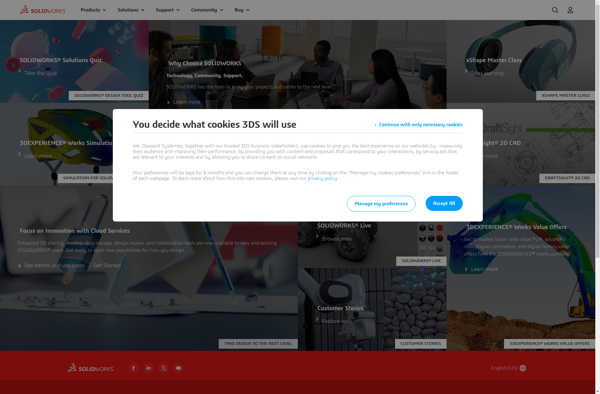
Autodesk Fusion 360
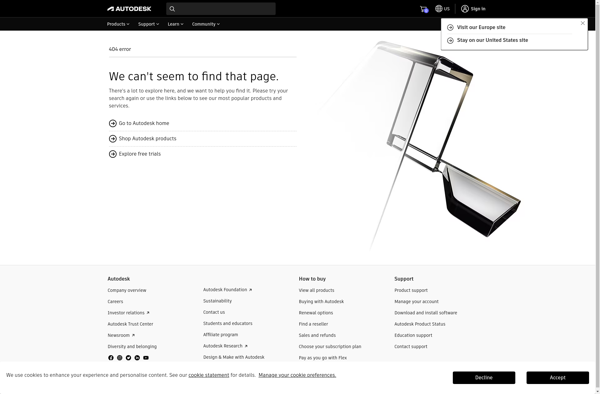
Microsoft 3D Builder

LibreCAD
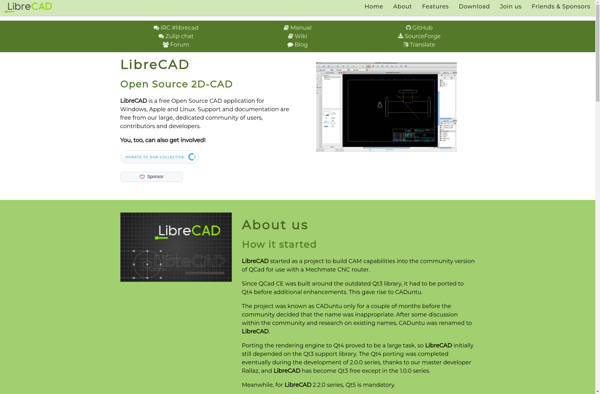
Autodesk Tinkercad
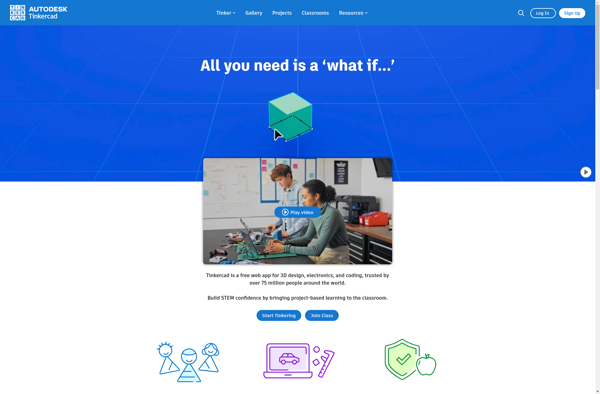
DraftSight

Plasticity
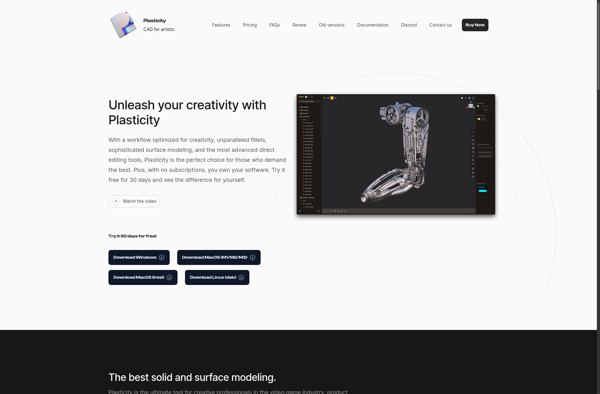
Autodesk 123D Design
BeckerCAD
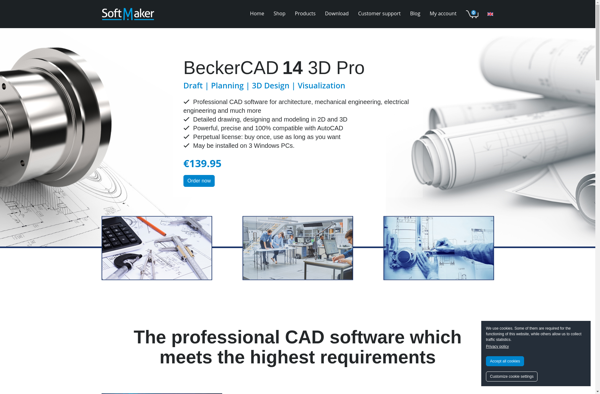
ZW3D

3D Orchard
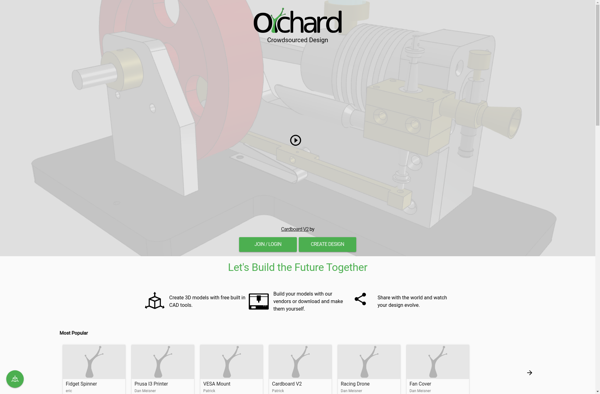
ProgeCAD Smart
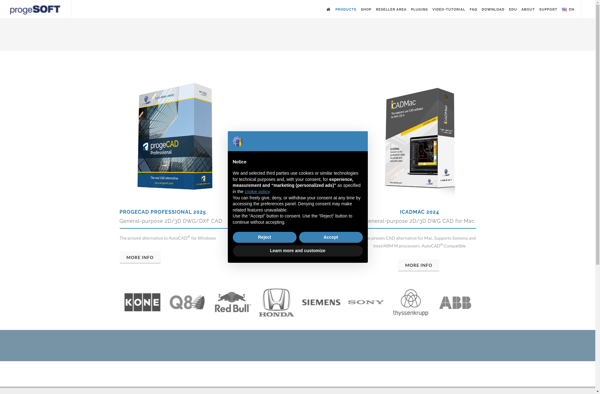
BRL-CAD
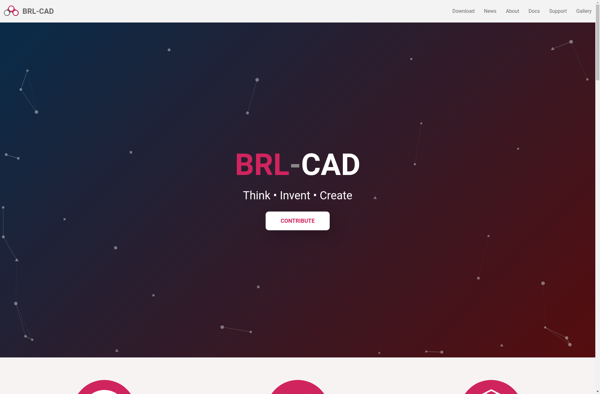
SolveSpace
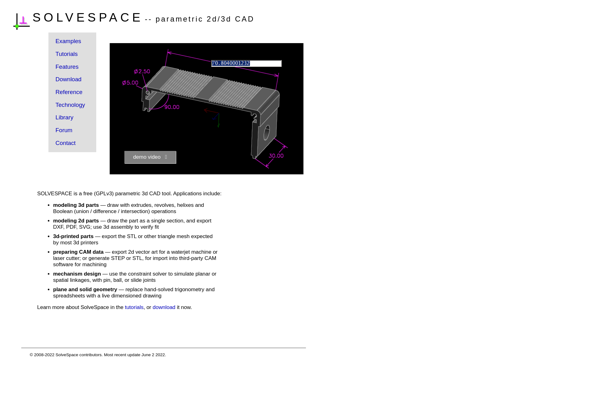
Dune 3D
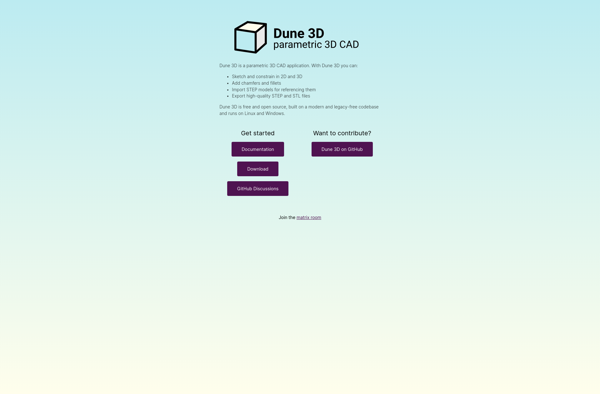
PUPPICAD
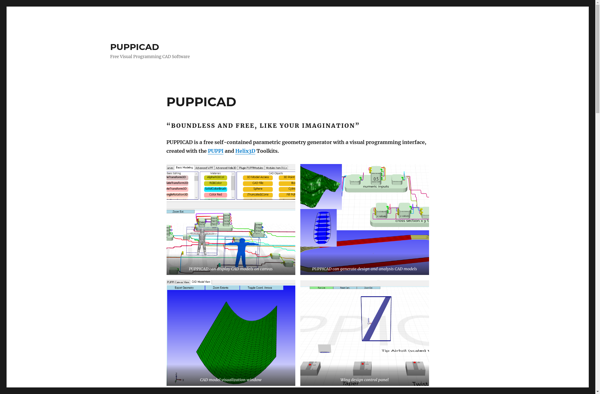
KeyCreator

CoffeeSCAD
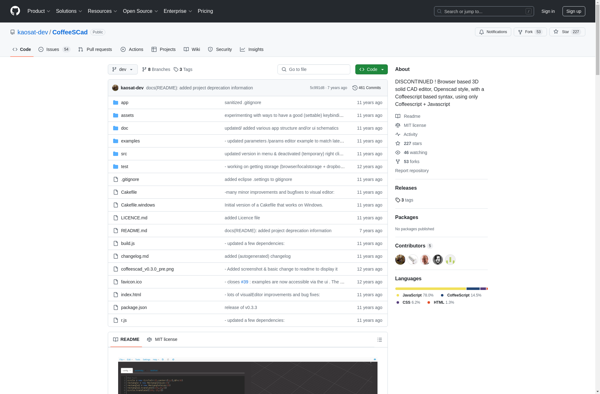
Simulia
