DraftSight

DraftSight: Free Professional-Grade 2D CAD Software
Free, professional-grade 2D CAD software for creating, editing, viewing, and markup of any 2D drawings, with features similar to premium tools like AutoCAD.
What is DraftSight?
DraftSight is a feature-rich, professional 2D CAD software designed for architects, engineers, construction service providers, professional design studios and individuals. It lets users create, edit, view and markup any kind of 2D drawings and designs.
Some of the key features of DraftSight include:
- Advanced 2D drafting tools like lines, arcs, circles, polygons etc.
- Bulk editing tools to edit multiple entities at once
- Dimensioning and annotation features
- PDF import and export
- DWG file compatibility for easy collaboration
- Support for APIs and customization
- An intuitive user interface similar to AutoCAD
As it offers an extensive set of professional-grade features for 2D design and drafting, at no cost, DraftSight provides immense value for architects, engineers, construction crews and design professionals looking for an affordable AutoCAD alternative.
DraftSight Features
Features
- 2D drafting and detailing
- DWG file compatibility
- Powerful editing tools
- Dimensioning and annotation
- PDF import and export
- Cloud storage integration
Pricing
- Free
- Freemium
- Subscription-Based
Pros
Cons
Reviews & Ratings
Login to ReviewThe Best DraftSight Alternatives
Top Office & Productivity and Cad Software and other similar apps like DraftSight
Here are some alternatives to DraftSight:
Suggest an alternative ❐Vectorworks

ZWCAD
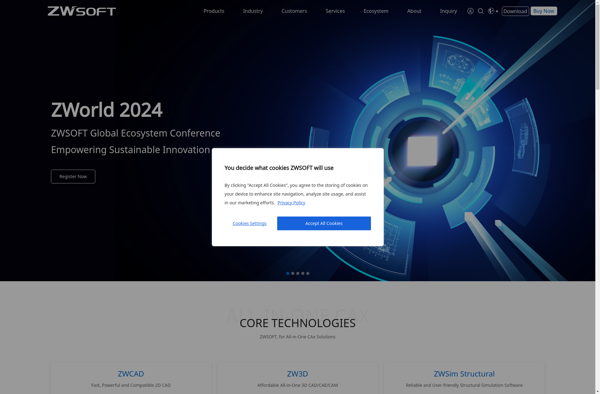
TurboCAD

DeltaCAD

NanoCAD
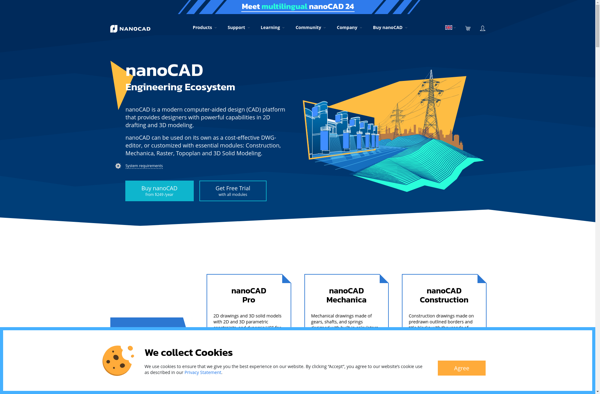
Onshape
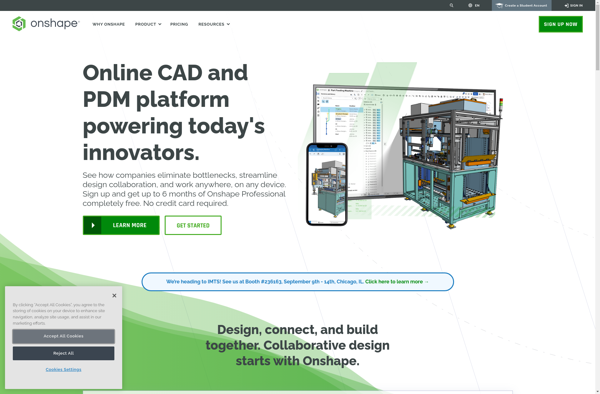
QCAD
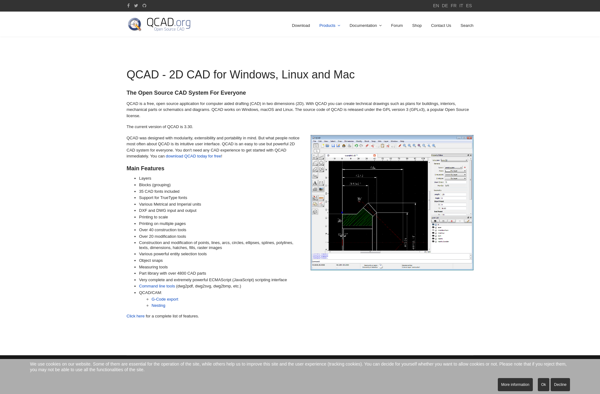
EDrawings Viewer

DoubleCAD XT
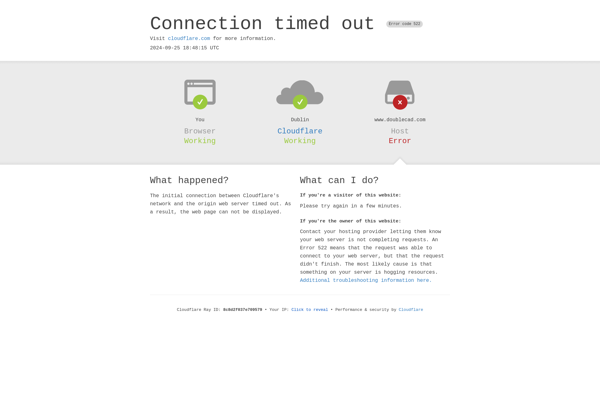
Medusa4
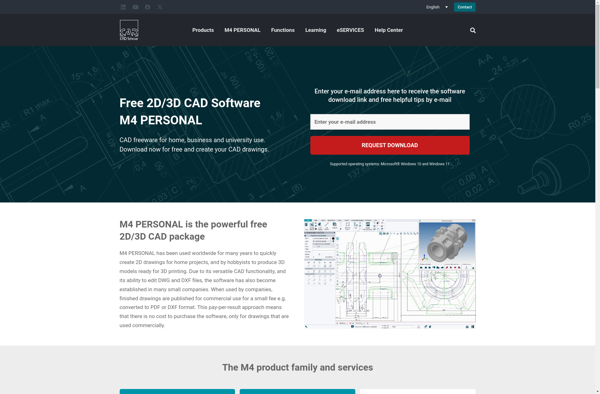
CMS IntelliCAD
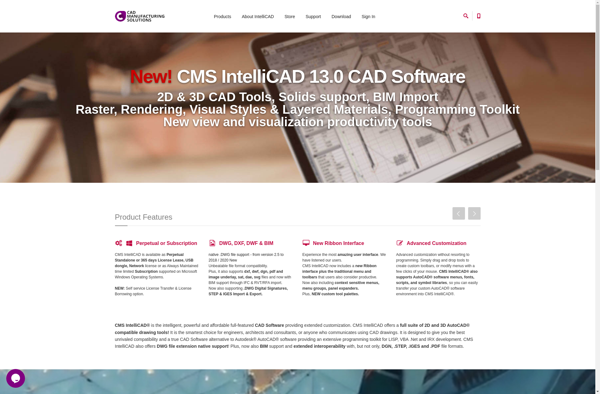
ProgeCAD Smart
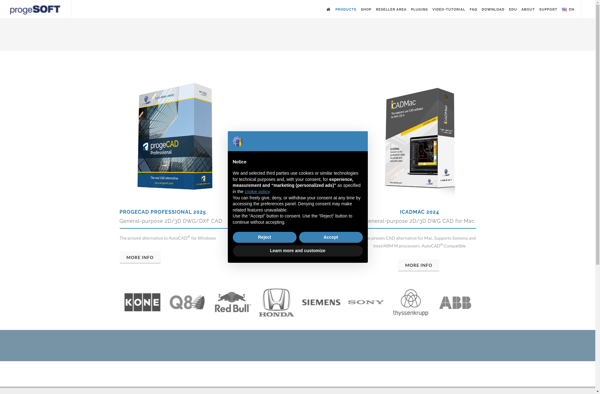
GstarCAD
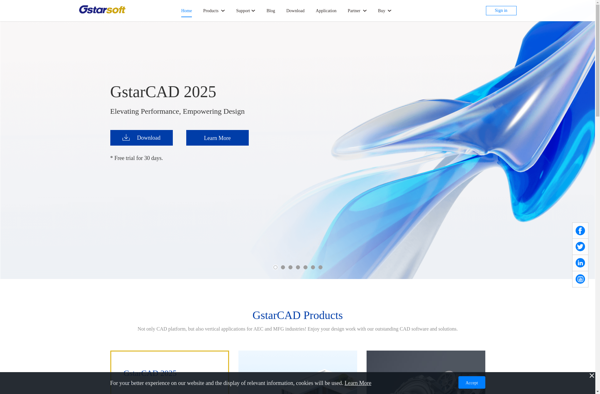
Draft it

Visual CADD
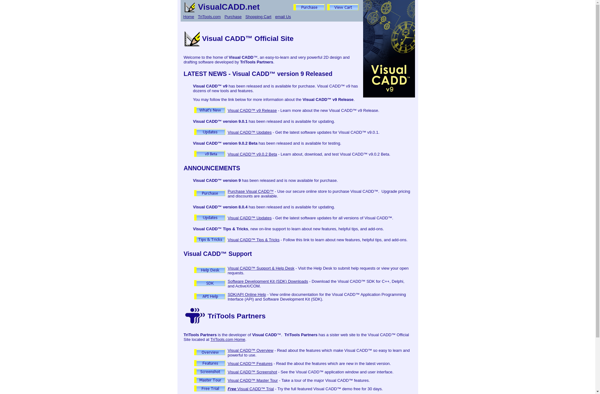
A9CAD

BRL-CAD
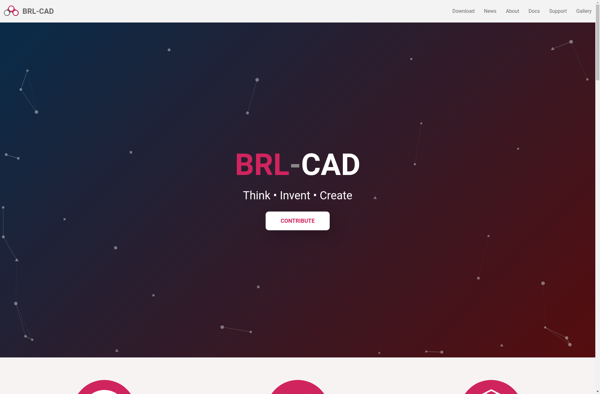
BricsCAD

IPocket Draw

AutoQ3D CAD
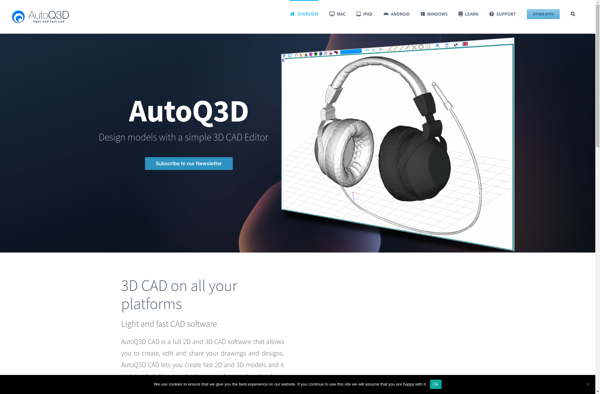
FreeDraft
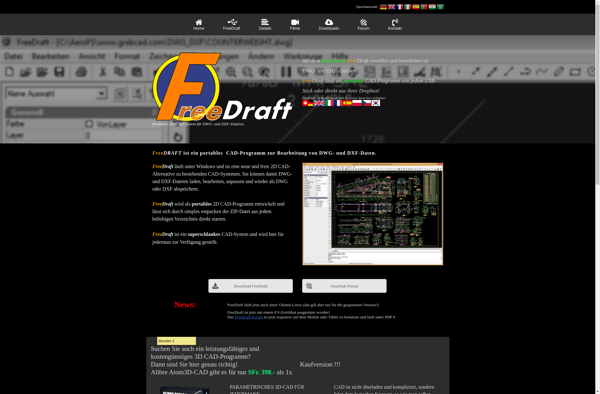
GCAD3D
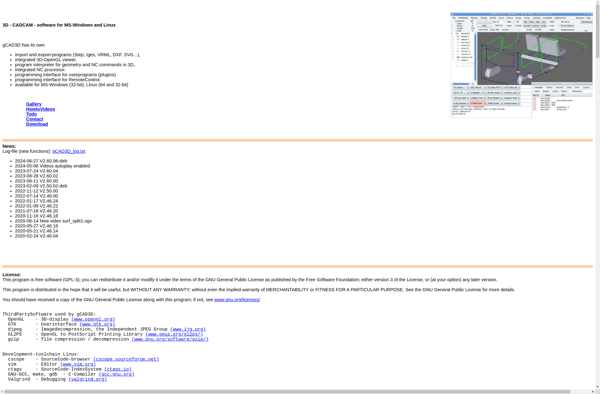
NttCAD
General CADD Pro
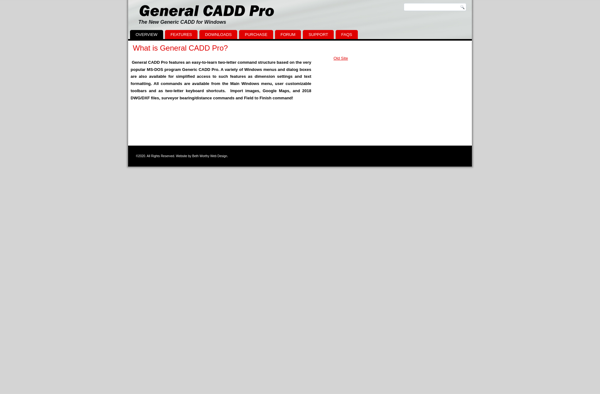
ABViewer
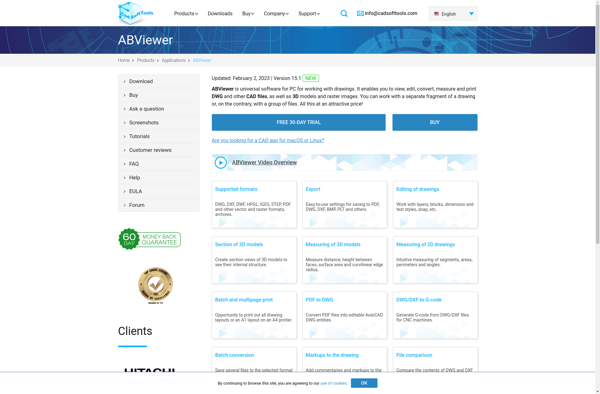
MacDraft

LiteCAD

DesignFreeQ
CADintosh
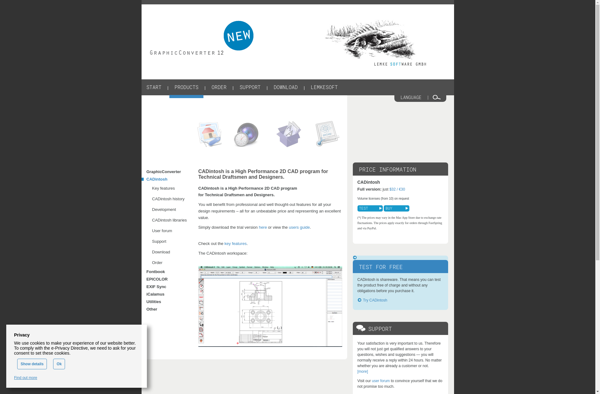
LandCAD
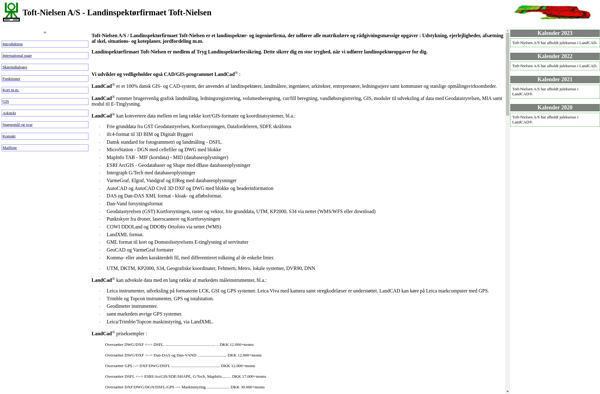
CADian
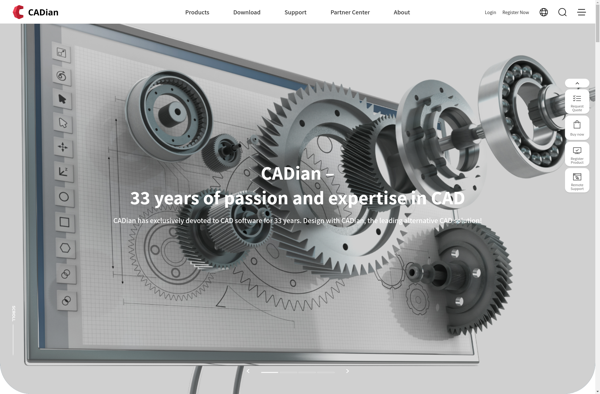
WinCAD

Piglet Drawing Editor
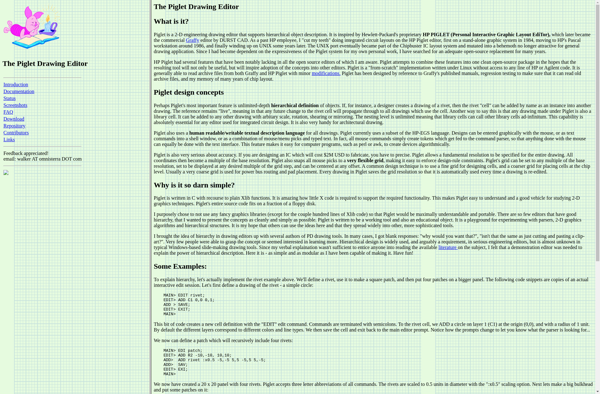
CAD Reader

Xenon™
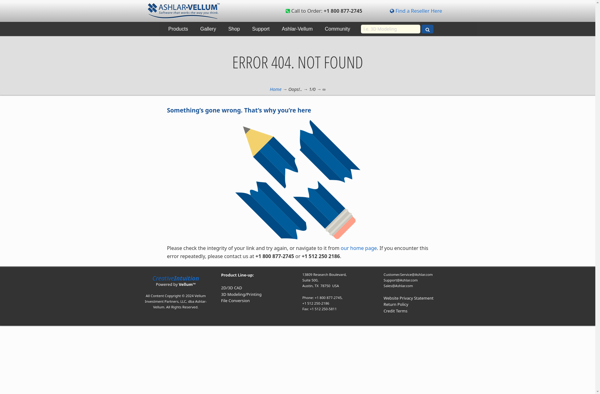
ICADMac
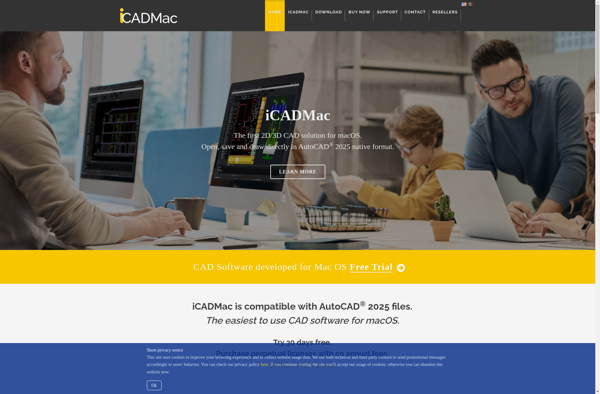
MegaCAD 2D/3D
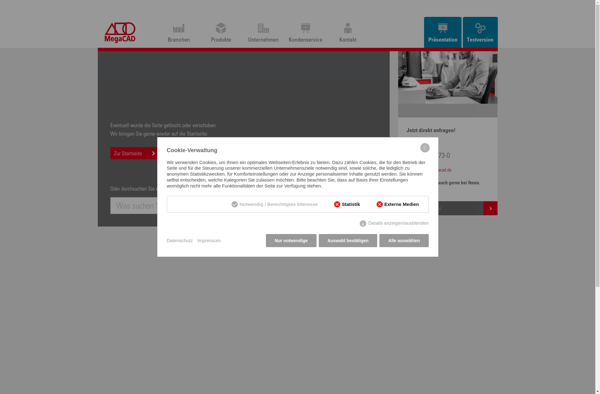
SAMoCAD
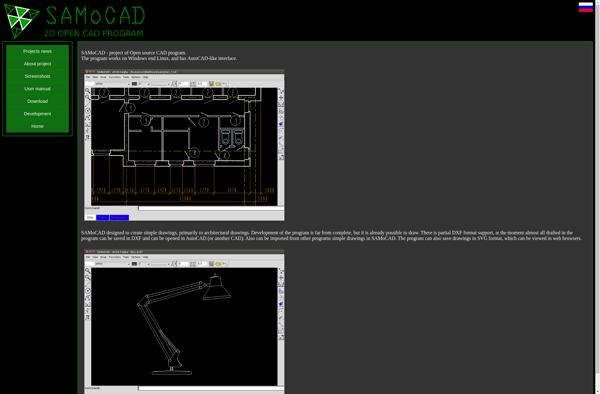
BabaCAD
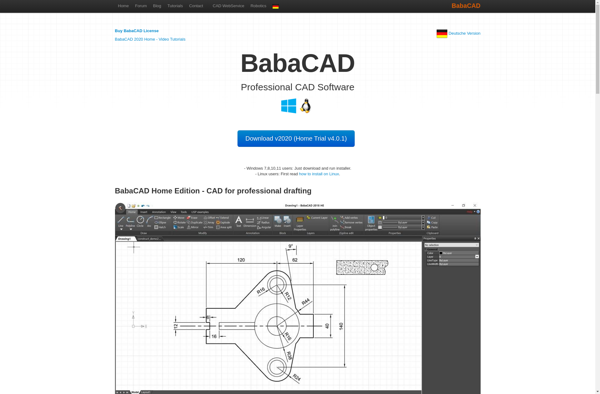
ARES Commander
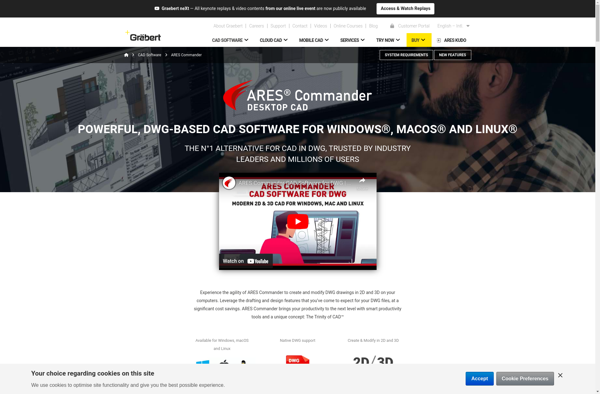
DevCAD
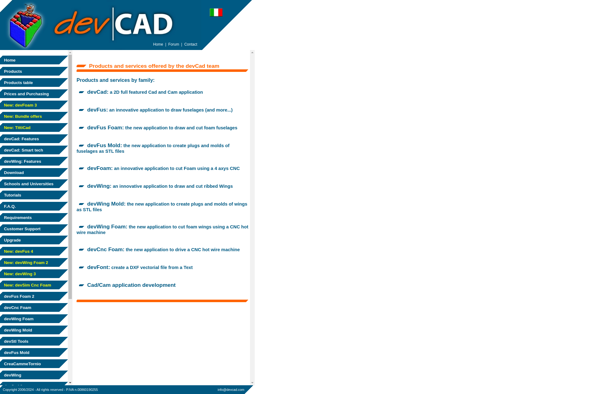
CAD 6
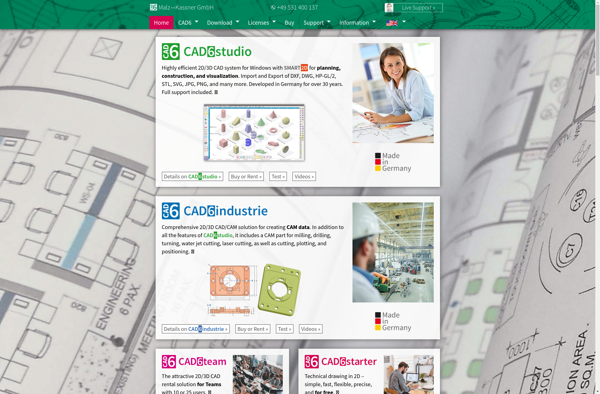
HsCADCreator
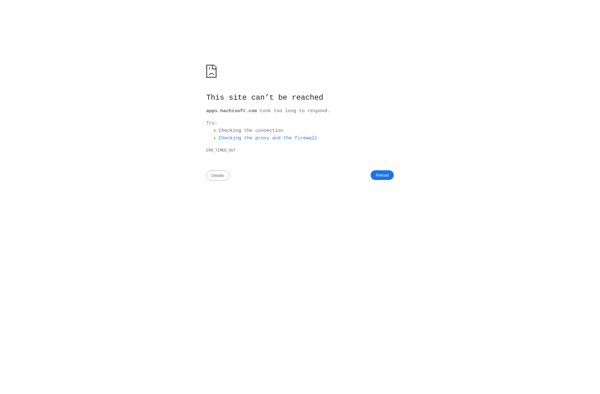
Precision Plan Pro
CADKON+
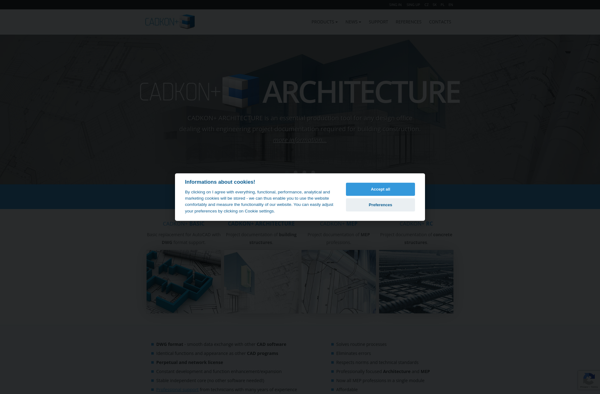
CAD X11 Free

AutoQ3D Community
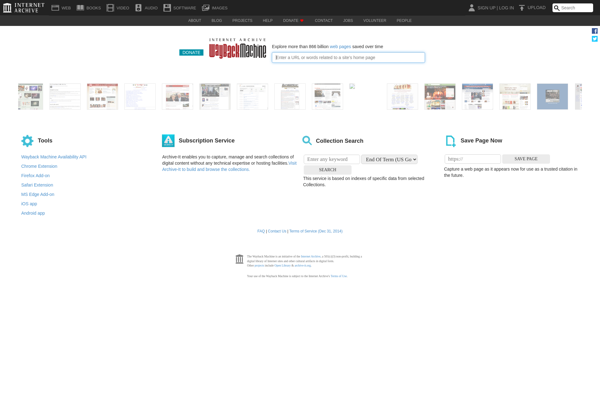
AcceliCAD
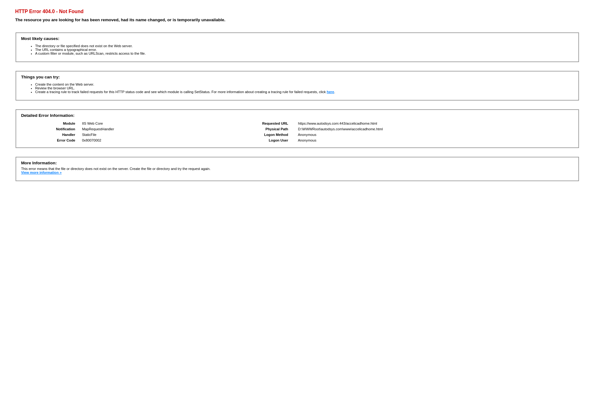
AllyCAD

RealCAD
Cycas

JustCAD

DesignCAD
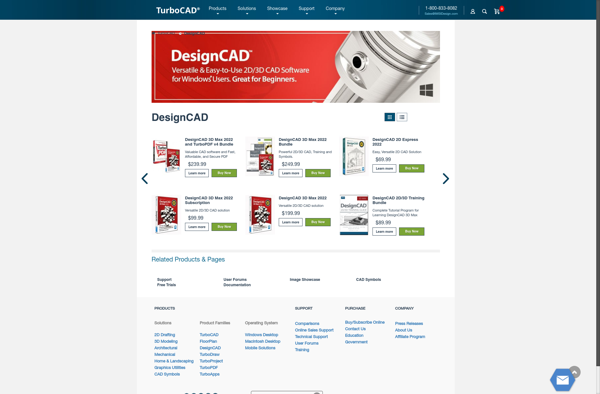
BlueCAD 2.0
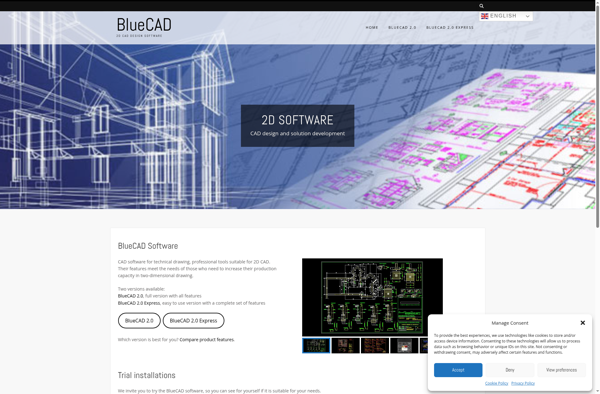
Punch! ViaCAD 2D
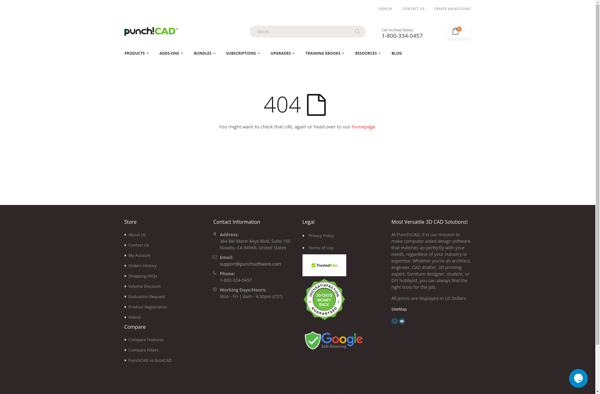
Argon™
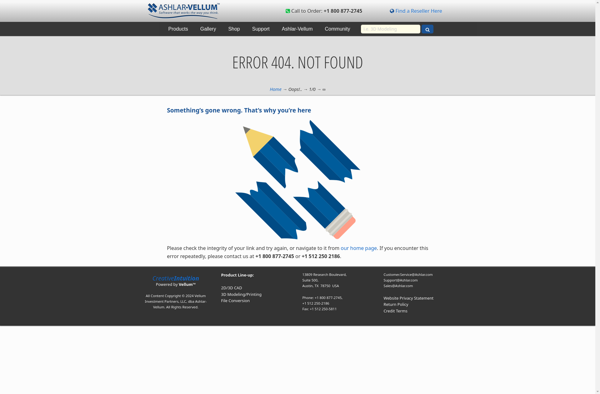
RealCADD
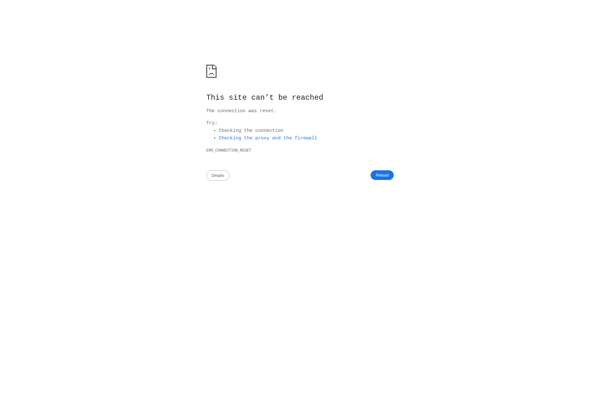
BlueCAD 1.0

Mapsoft miniCAD
