BlueCAD 2.0
BlueCAD 2.0 is a computer-aided design (CAD) software used for 2D and 3D drafting, modeling, and visualization. It offers an intuitive and user-friendly interface along with powerful design and editing tools suitable for architects, engineers, designers, and hobbyists.
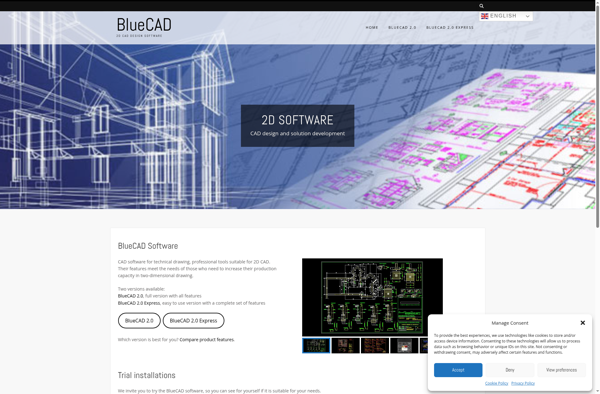
BlueCAD 2.0: Computer-Aided Design Software
BlueCAD 2.0 is a computer-aided design (CAD) software used for 2D and 3D drafting, modeling, and visualization.
What is BlueCAD 2.0?
BlueCAD 2.0 is an affordable yet feature-rich computer-aided design (CAD) software used for 2D drafting, 3D modeling, photorealistic rendering, and other design and visualization tasks. It provides an intuitive and customizable user interface optimized for productivity.
Some of the key features of BlueCAD 2.0 include:
- Powerful 2D drafting tools for creating floor plans, elevations, sections, details, etc.
- Extensive 3D modeling tools with support for NURBS, polygon, and subdivision surface modeling
- Photorealistic rendering with raytracing and radiosity engines
- Parametric design and constraints for driving complex model changes
- Collaboration tools for working in teams across multiple locations
- Support for importing and exporting DWG, DXF, IGES, STEP and other standard CAD formats
- Customizable interface with shortcuts, toolbars, visual styles to boost productivity
With its affordable pricing and comprehensive set of features, BlueCAD 2.0 makes an excellent choice for architects, engineers, construction professionals as well as CAD enthusiasts and hobbyists.
BlueCAD 2.0 Features
Features
- 2D drafting and detailing
- 3D modeling and visualization
- Parametric design
- Rendering and animation
- Import/export various CAD formats
- Customizable interface
- Powerful modification tools
- Collaboration and data sharing
Pricing
- One-time Purchase
- Subscription-Based
Pros
Intuitive and easy to learn
Affordable pricing
Great for architectural designs
User-friendly interface
Good community support
Cons
Lacks some advanced CAD features
Less capable for complex 3D designs
Limited customization options
Not ideal for large engineering projects
Official Links
Reviews & Ratings
Login to ReviewThe Best BlueCAD 2.0 Alternatives
Top Development and Cad Software and other similar apps like BlueCAD 2.0
Here are some alternatives to BlueCAD 2.0:
Suggest an alternative ❐LibreCAD
LibreCAD is a powerful free and open source 2D Computer Aided Design (CAD) application for Windows, Mac, and Linux operating systems. It allows users to create professional technical drawings and blueprints for architectural, engineering, and construction projects.Some of the key features of LibreCAD include:User-friendly and intuitive interface, ideal for new...
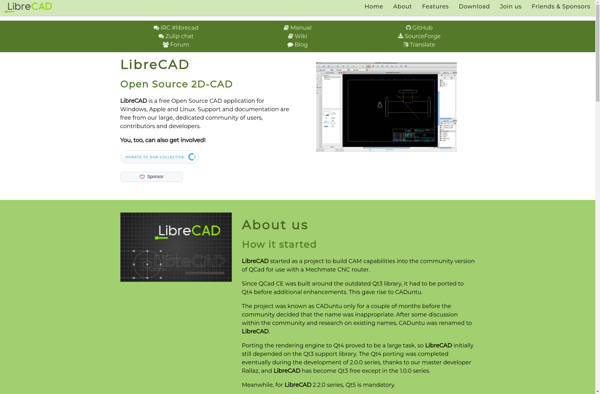
DraftSight
DraftSight is a feature-rich, professional 2D CAD software designed for architects, engineers, construction service providers, professional design studios and individuals. It lets users create, edit, view and markup any kind of 2D drawings and designs.Some of the key features of DraftSight include:Advanced 2D drafting tools like lines, arcs, circles, polygons...

NanoCAD
nanoCAD is a free, open source, multi-platform 2D CAD application developed by Nanosoft. It works on Windows, Mac OS X, and Linux operating systems.nanoCAD has an AutoCAD-like interface and set of basic 2D drafting and detailing tools for creating architectural, mechanical, electrical, and construction drawings, schematics, plans, elevations, sections, etc....
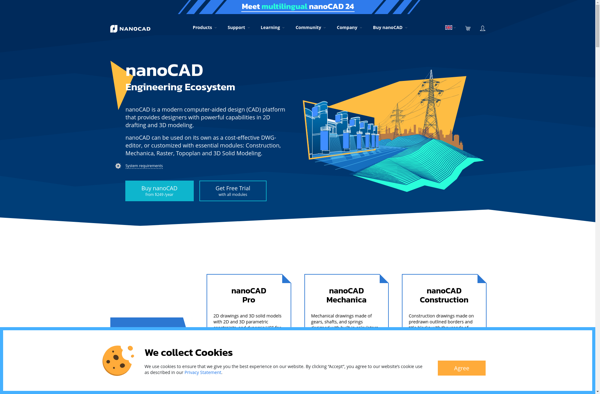
QCAD
QCAD is a free, open source 2D CAD (computer-aided design) application available for Windows, macOS and Linux operating systems. Developed by Ries & Ries, QCAD allows users to create professional technical drawings such as plans, schematics, diagrams, models and more.Some of the key features of QCAD include:Intuitive and easy-to-use graphical...
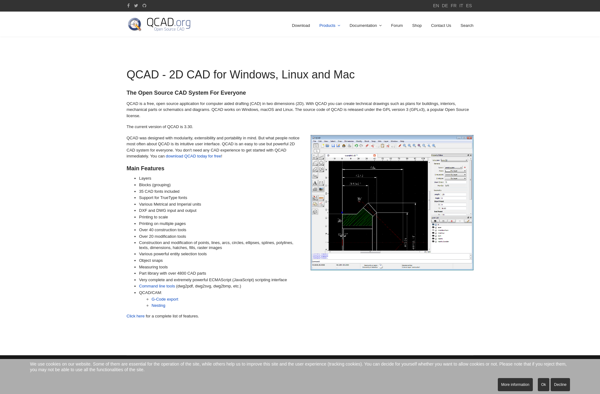
JTS IntelliCAD Software
JTS IntelliCAD is a feature-rich 2D and 3D CAD software that provides a more affordable alternative to AutoCAD. Developed by the IntelliCAD Technology Consortium, IntelliCAD is fully compatible and files created with IntelliCAD can be opened directly in AutoCAD without data loss.Key features of JTS IntelliCAD include:Compatible with the latest...
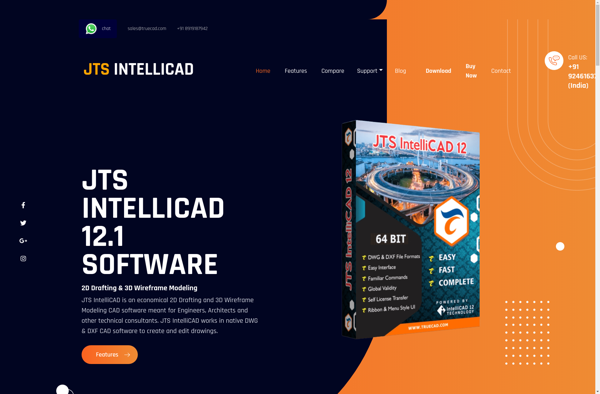
ProgeCAD Smart
progeCAD Smart is a feature-rich, DWG-compatible 2D/3D CAD software that works with AutoCAD .dwg files seamlessly. It has been designed to deliver an AutoCAD-like experience and interface, while being more affordable and flexible.With progeCAD Smart, you get access to familiar AutoCAD-like commands and shortcuts, making it easy to transition from...
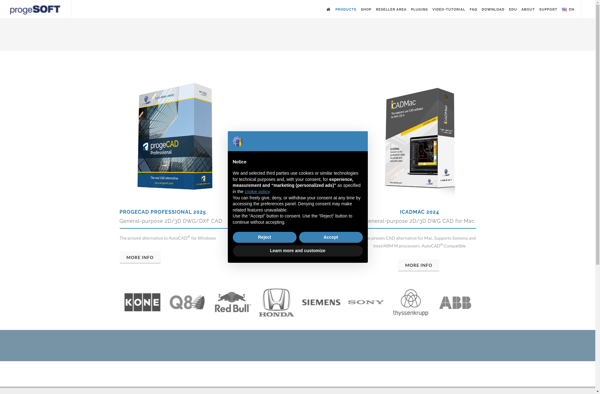
Draft it
Draft it is a streamlined word processor and document editing application designed for quickly drafting, editing, and formatting documents of all kinds. It combines essential features like text formatting, spell check, auto-save, etc. into an intuitive, uncluttered interface.Unlike complex word processors like Microsoft Word, Draft it focuses solely on document...

CADintosh
CADintosh is a free, open-source computer-aided design (CAD) software application for 2D drafting, drawing, and design. It provides a basic set of CAD tools and features for creating technical drawings, floor plans, flyers, brochures, and other 2D graphics.As an open-source program, CADintosh is completely free to download and use. It...
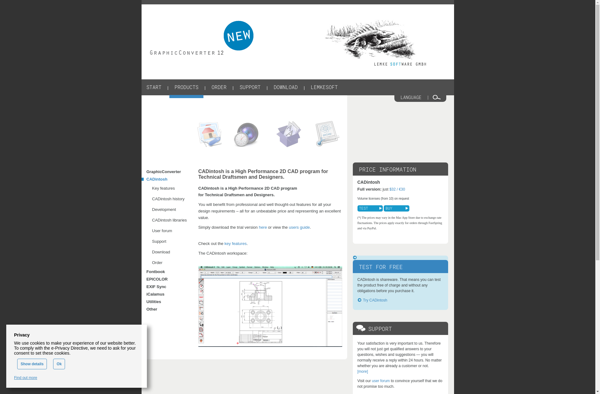
BabaCAD
BabaCAD is a free, open-source CAD (Computer-Aided Design) software application for 2D drafting and 3D modeling. It allows users to create precise 2D drawings and 3D models of objects and structures.Some of the key features of BabaCAD include:Intuitive and easy-to-use graphical user interfaceSupport for both 2D drafting and 3D modelingA...
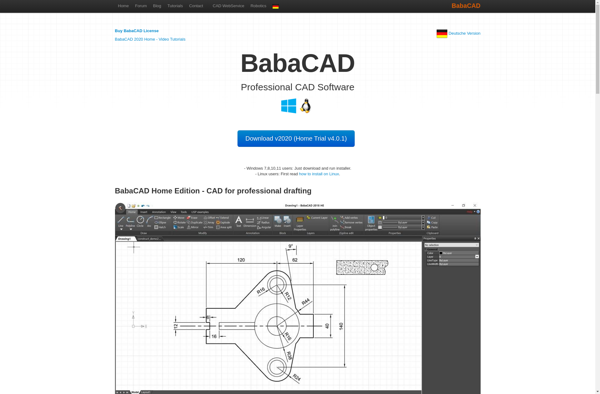
TigerCad
TigerCad is a full-fledged 2D CAD software designed specifically for mechanical engineers to accelerate the process of drafting and detailing mechanical parts. It provides intuitive and easy to use tools to draw, dimension, and annotate technical drawings.Key features of TigerCad include:Complete set of 2D CAD drawing and editing tools like...
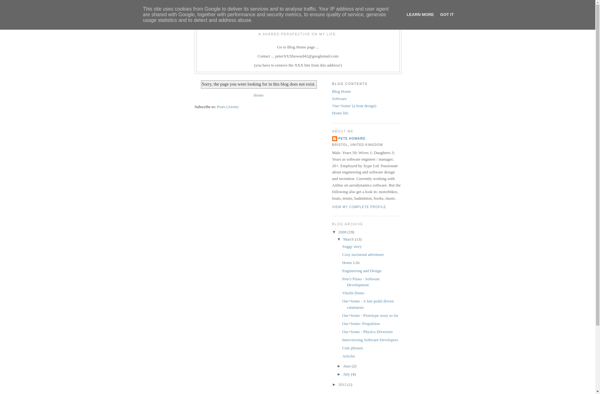
DevCAD
devCAD is an open-source, free CAD software for Windows. It provides a wide range of tools for 2D drafting, 3D modeling, sheet metal design, and more. Some key features of devCAD include:User-friendly interface with familiar workflows for those with experience in other CAD programsSupports industry-standard DWG file format for compatibilityTools...
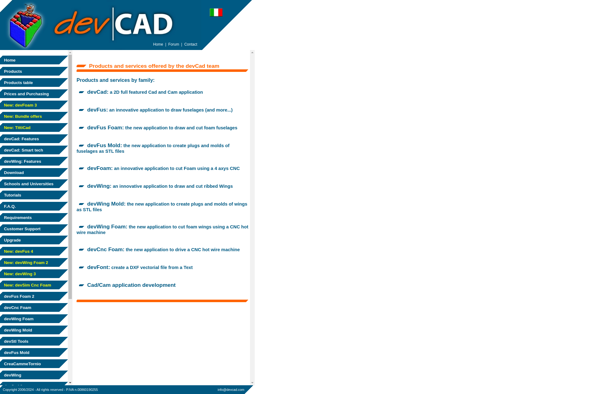
JustCAD
JustCAD is an open-source, cross-platform CAD application built using JavaScript and WebGL. It provides extensive 2D drafting and 3D modeling capabilities for architectural, engineering, construction, manufacturing, and general-purpose design applications.Some key features of JustCAD include:Intuitive graphical user interface with dockable panels and customizable workspaces2D drafting tools - lines, arcs, circles,...

BlueCAD 1.0
BlueCAD 1.0 is an affordable and easy to use 2D CAD software for Windows. It provides a simple and intuitive drafting interface for creating professional quality drawings and plans.Some of the key features include:Basic 2D CAD drawing tools - lines, circles, arcs, texts, dimensions etc.Multiple layers for organized draftingCustomizable templates...
