JustCAD
JustCAD is a free, open-source CAD software for 2D and 3D design. It has an intuitive interface and provides powerful modeling and drafting tools for architects, engineers, makers, and hobbyists to create professional designs.

JustCAD: Free 2D & 3D CAD Software
Free, open-source CAD software for architects, engineers, makers, and hobbyists, offering intuitive interface and powerful modeling and drafting tools.
What is JustCAD?
JustCAD is an open-source, cross-platform CAD application built using JavaScript and WebGL. It provides extensive 2D drafting and 3D modeling capabilities for architectural, engineering, construction, manufacturing, and general-purpose design applications.
Some key features of JustCAD include:
- Intuitive graphical user interface with dockable panels and customizable workspaces
- 2D drafting tools - lines, arcs, circles, B-splines, text annotation
- Powerful 3D surfacing tools - extrude, revolve, lofts, sweeps
- Solid modeling tools - boolean operations, fillets, chamfers
- Dimensioning, layouts, and automatic bubble placement
- Photorealistic rendering with materials, textures and lighting
- Parametric design features - relationships, constraints, global variables
- Built in scripting and macro support (JavaScript)
- STEP, IGES, OBJ, and other CAD file format import/export
- Collaborative editing - all project changes reflected simultaneously
- Revision control - model history and roll back capabilities
- Plugins available to extend functionality
This free, open-source alternative to commercial CAD suites offers robust tools for product design, architecture, and engineering on Windows, Mac, and Linux platforms.
JustCAD Features
Features
- 2D drafting
- 3D modeling
- Import/export DXF files
- Customizable interface
- Dimensioning tools
- Snap to grid
- Layers management
- Rendering
Pricing
- Free
- Open Source
Pros
Free and open source
Easy to use interface
Powerful 2D and 3D tools
Active development and community support
Cons
Limited export options
Less extensive features than paid CAD software
Lacks advanced modeling tools
Official Links
Reviews & Ratings
Login to ReviewThe Best JustCAD Alternatives
Top Development and Cad Software and other similar apps like JustCAD
Here are some alternatives to JustCAD:
Suggest an alternative ❐LibreCAD
LibreCAD is a powerful free and open source 2D Computer Aided Design (CAD) application for Windows, Mac, and Linux operating systems. It allows users to create professional technical drawings and blueprints for architectural, engineering, and construction projects.Some of the key features of LibreCAD include:User-friendly and intuitive interface, ideal for new...
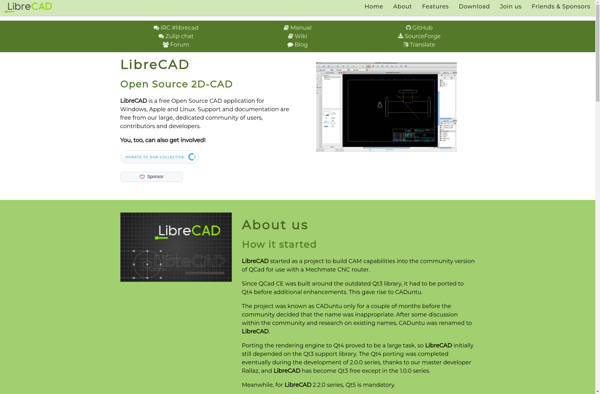
DraftSight
DraftSight is a feature-rich, professional 2D CAD software designed for architects, engineers, construction service providers, professional design studios and individuals. It lets users create, edit, view and markup any kind of 2D drawings and designs.Some of the key features of DraftSight include:Advanced 2D drafting tools like lines, arcs, circles, polygons...

DeltaCAD
DeltaCAD is a feature-rich 2D/3D CAD (Computer Aided Design) application built for architects, engineers, construction professionals, and designers. It provides a wide range of tools for 2D drafting, 3D modeling, photorealistic rendering, and collaboration.Key features of DeltaCAD include:Powerful 2D drafting tools for creating floor plans, sections, elevations, detailing, etc.Extensive 3D...

QCAD
QCAD is a free, open source 2D CAD (computer-aided design) application available for Windows, macOS and Linux operating systems. Developed by Ries & Ries, QCAD allows users to create professional technical drawings such as plans, schematics, diagrams, models and more.Some of the key features of QCAD include:Intuitive and easy-to-use graphical...
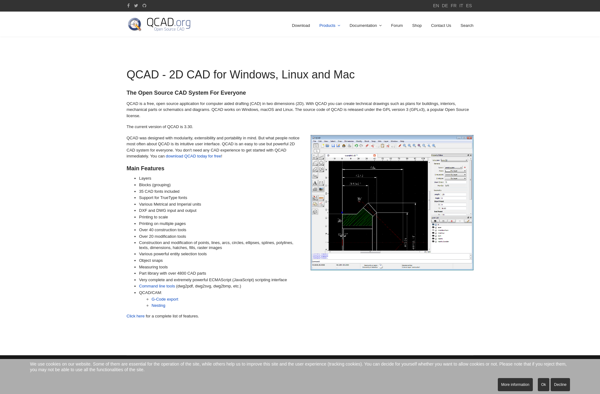
JTS IntelliCAD Software
JTS IntelliCAD is a feature-rich 2D and 3D CAD software that provides a more affordable alternative to AutoCAD. Developed by the IntelliCAD Technology Consortium, IntelliCAD is fully compatible and files created with IntelliCAD can be opened directly in AutoCAD without data loss.Key features of JTS IntelliCAD include:Compatible with the latest...
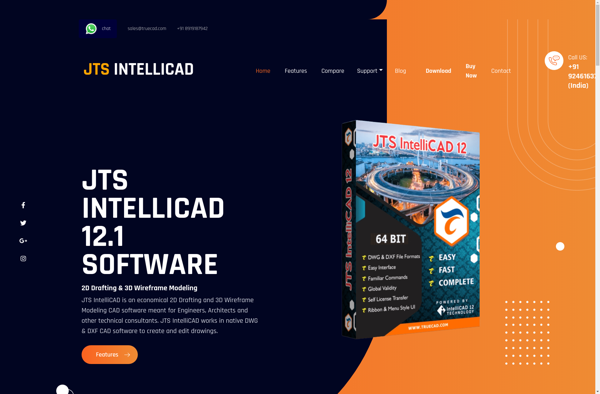
ProgeCAD Smart
progeCAD Smart is a feature-rich, DWG-compatible 2D/3D CAD software that works with AutoCAD .dwg files seamlessly. It has been designed to deliver an AutoCAD-like experience and interface, while being more affordable and flexible.With progeCAD Smart, you get access to familiar AutoCAD-like commands and shortcuts, making it easy to transition from...
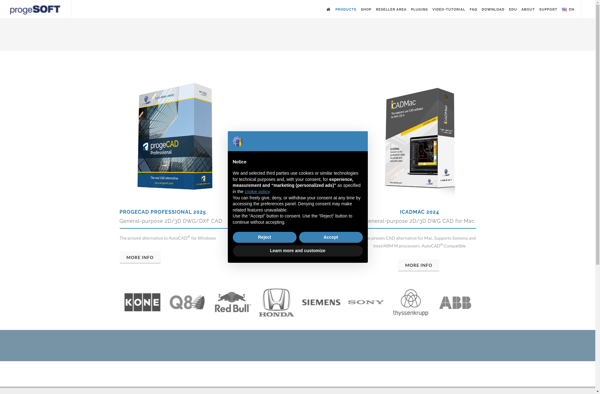
Draft it
Draft it is a streamlined word processor and document editing application designed for quickly drafting, editing, and formatting documents of all kinds. It combines essential features like text formatting, spell check, auto-save, etc. into an intuitive, uncluttered interface.Unlike complex word processors like Microsoft Word, Draft it focuses solely on document...

WinCAD
WinCAD is a feature-rich 2D/3D CAD application designed for Windows. It enables professionals like engineers, architects, designers, and drafters to create high-quality technical drawings, schematics, diagrams, 3D models, and more for manufacturing, architecture, engineering, construction and other applications.Key features of WinCAD include:Powerful 2D drafting tools like lines, arcs, circles, polygons,...

Piglet Drawing Editor
Piglet Drawing Editor is a versatile vector graphics program for Windows, Mac and Linux operating systems. As an open source application licensed under GPL, it is free to download and use.The easy-to-navigate interface makes it simple to create diagrams, drafts, charts, illustrations and other drawings. It has a set of...
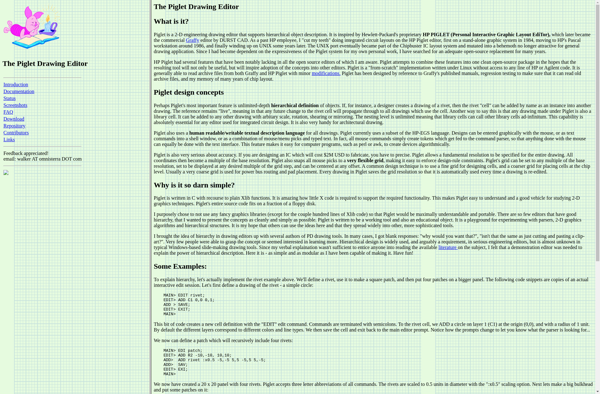
SAMoCAD
SAMoCAD is an open-source, cross-platform computer aided design (CAD) application with a focus on mechanical engineering and product design. It provides tools for 2D drafting as well as 3D modeling, allowing users to create detailed and precise technical drawings and prototypes.Key features of SAMoCAD include:An intuitive graphical user interface with...
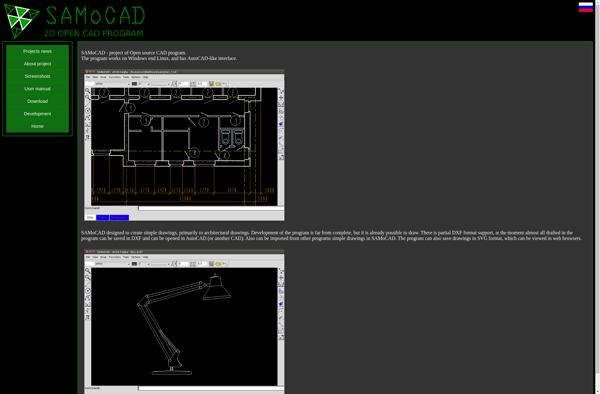
BabaCAD
BabaCAD is a free, open-source CAD (Computer-Aided Design) software application for 2D drafting and 3D modeling. It allows users to create precise 2D drawings and 3D models of objects and structures.Some of the key features of BabaCAD include:Intuitive and easy-to-use graphical user interfaceSupport for both 2D drafting and 3D modelingA...
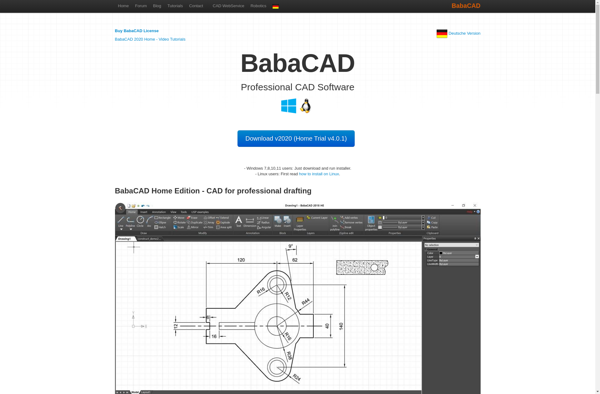
DevCAD
devCAD is an open-source, free CAD software for Windows. It provides a wide range of tools for 2D drafting, 3D modeling, sheet metal design, and more. Some key features of devCAD include:User-friendly interface with familiar workflows for those with experience in other CAD programsSupports industry-standard DWG file format for compatibilityTools...
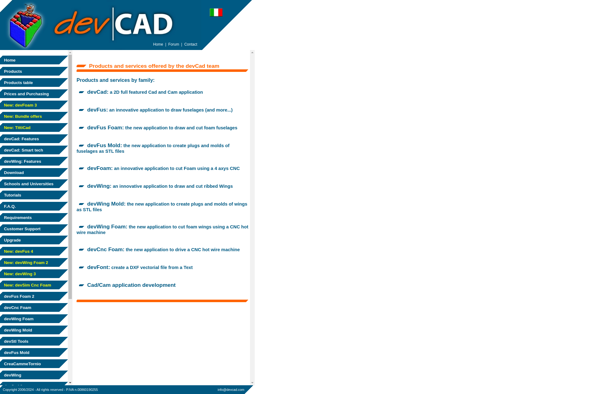
BlueCAD 2.0
BlueCAD 2.0 is an affordable yet feature-rich computer-aided design (CAD) software used for 2D drafting, 3D modeling, photorealistic rendering, and other design and visualization tasks. It provides an intuitive and customizable user interface optimized for productivity.Some of the key features of BlueCAD 2.0 include:Powerful 2D drafting tools for creating floor...
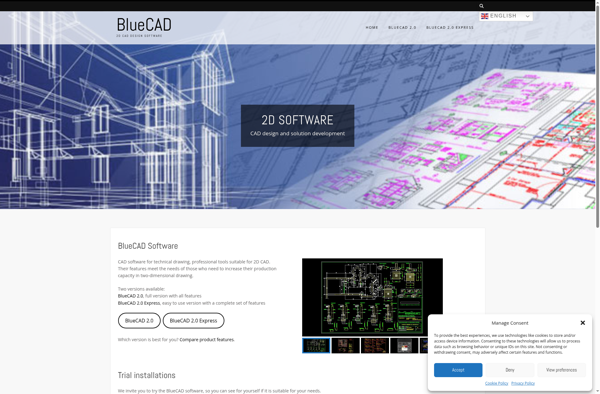
Punch! ViaCAD 2D
Punch! ViaCAD 2D is a feature-rich 2D CAD software solution targeted at architects, engineers, construction professionals, and designers who need to create detailed technical drawings, floor plans, layouts, schematics, and more. It comes packed with all the drafting, design, editing, dimensioning, annotation, and plotting tools you'd expect from a professional...
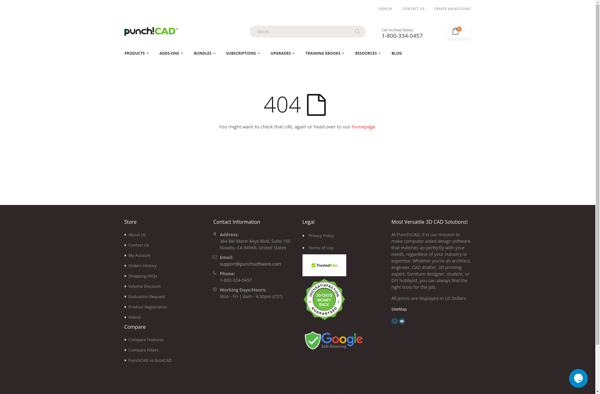
BlueCAD 1.0
BlueCAD 1.0 is an affordable and easy to use 2D CAD software for Windows. It provides a simple and intuitive drafting interface for creating professional quality drawings and plans.Some of the key features include:Basic 2D CAD drawing tools - lines, circles, arcs, texts, dimensions etc.Multiple layers for organized draftingCustomizable templates...
