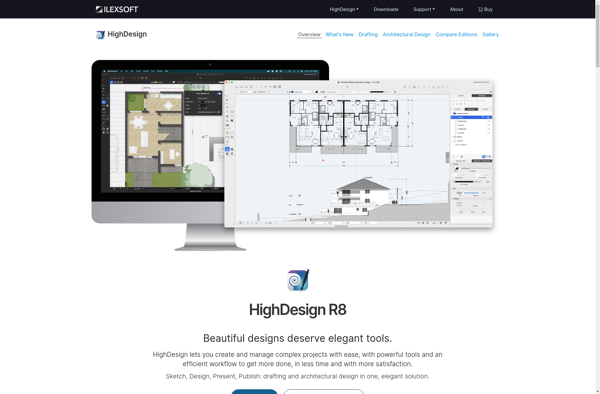Punch! ViaCAD 2D
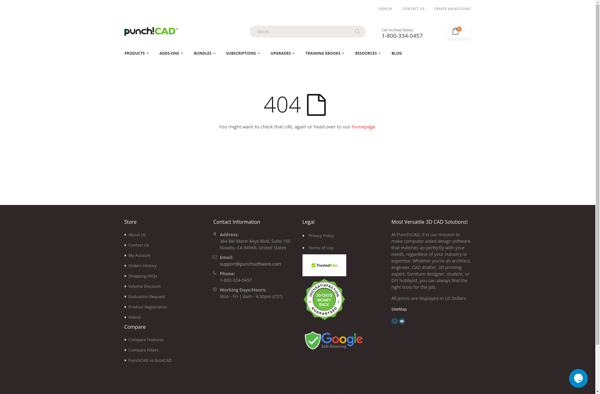
Punch! ViaCAD 2D
Punch! ViaCAD 2D is a 2D CAD software used for drafting, design, and technical drawings. It offers tools for creating floor plans, mechanical drawings, diagrams, schematics, and more. The software is known for its intuitive and easy-to-use interface.
What is Punch! ViaCAD 2D?
Punch! ViaCAD 2D is a feature-rich 2D CAD software solution targeted at architects, engineers, construction professionals, and designers who need to create detailed technical drawings, floor plans, layouts, schematics, and more. It comes packed with all the drafting, design, editing, dimensioning, annotation, and plotting tools you'd expect from a professional CAD application.
Some key features include:
- Powerful 2D drafting tools like lines, arcs, circles, polygons, hatching
- Advanced editing commands for copy, move, rotate, scale, trim/extend, explode
- AutoCAD .DWG/.DXF import/export for compatibility
- Comprehensive dimensioning and annotation capabilities
- CTB/STB support for customized plotting
- Scripting and customization with ViaCAD User Language (VUL)
An intuitive, customizable ribbon interface makes accessing tools easy. It also offers 3D modeling capabilities for basic extrusions and surfaces. Punch! ViaCAD 2D aims to provide a balance of professional CAD capabilities with simplicity and ease-of-use through an efficient UI.
Punch! ViaCAD 2D Features
Features
- Vector drawing tools
- Dimensioning tools
- Block libraries
- PDF export
- DWG/DXF import/export
Pricing
- One-time Purchase
Pros
Cons
Reviews & Ratings
Login to ReviewThe Best Punch! ViaCAD 2D Alternatives
Top Office & Productivity and Cad and other similar apps like Punch! ViaCAD 2D
Here are some alternatives to Punch! ViaCAD 2D:
Suggest an alternative ❐LibreCAD
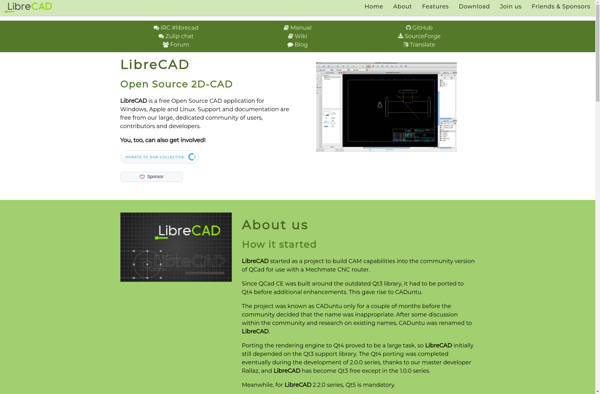
DraftSight

NanoCAD
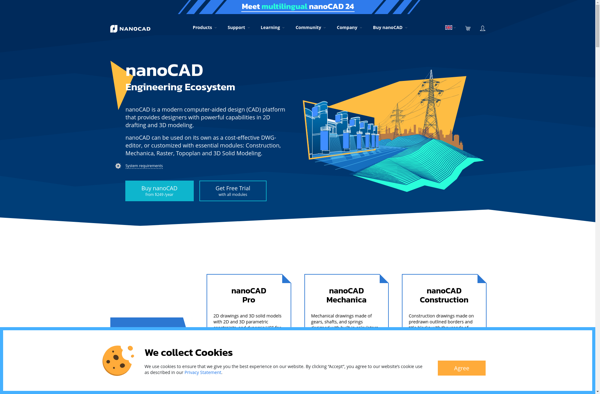
QCAD
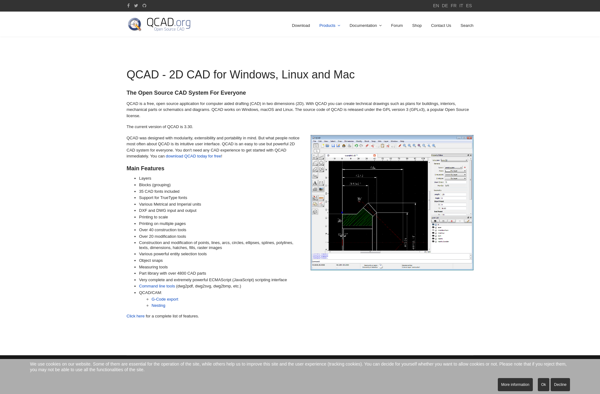
JTS IntelliCAD Software
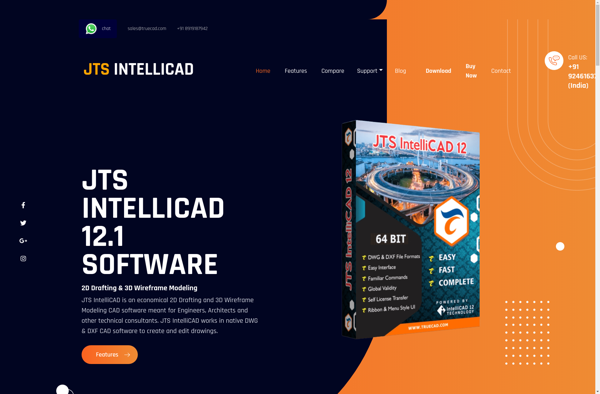
ProgeCAD Smart
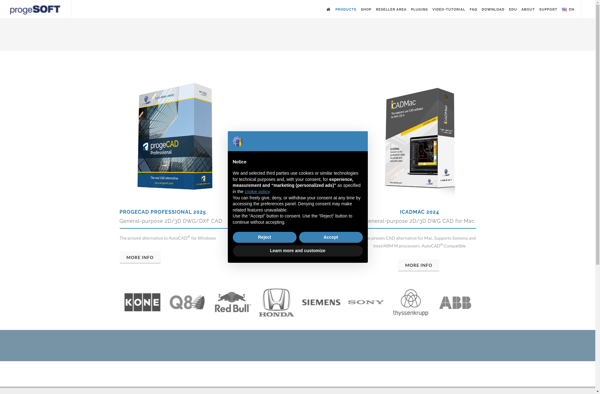
GstarCAD
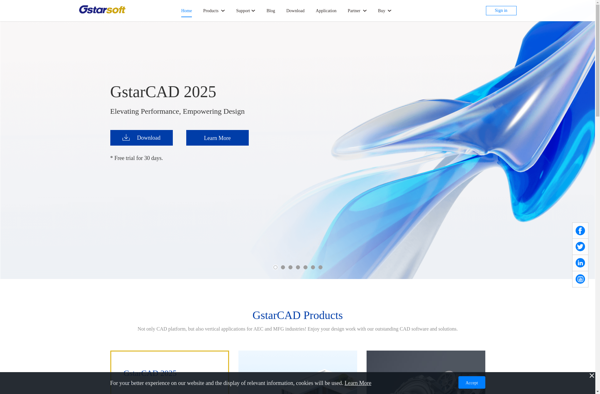
BricsCAD
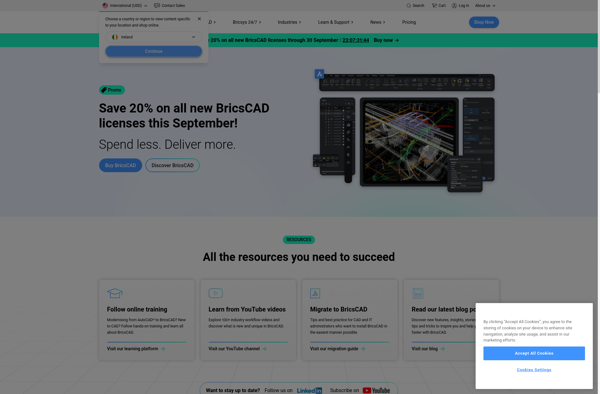
Graphite CAD
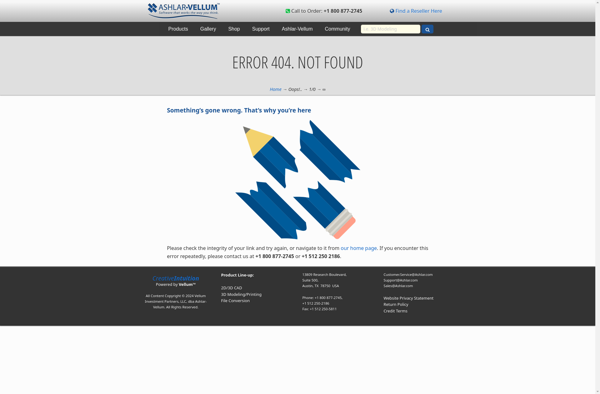
DesignFreeQ
AllyCAD

JustCAD

High Design
