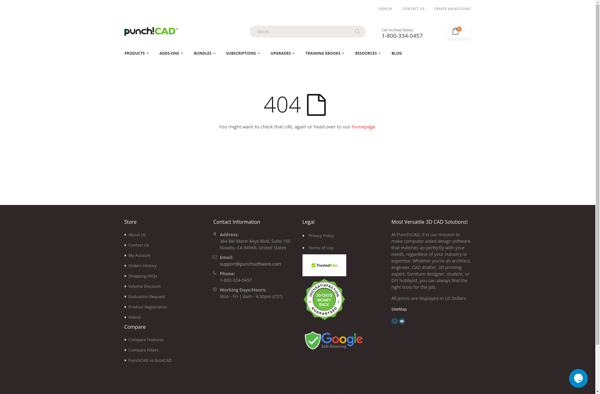AllyCAD

AllyCAD: 2D/3D CAD Software
AllyCAD is a 2D/3D CAD software used for computer-aided design and drafting tasks like architectural and mechanical design. It offers tools for 2D drafting, 3D modeling, rendering, and collaboration.
What is AllyCAD?
AllyCAD is a feature-rich 2D/3D CAD software used for computer-aided design and drafting applications. It provides professional-grade tools for architectural, mechanical, electrical, civil engineering design tasks as well as general drafting and detailing work.
For 2D drafting, AllyCAD includes tools for creating floor plans, space plans, site plans, elevations, sections, detail drawings, etc. It supports entities like lines, circles, arcs, polylines, splines as well as advanced entities like walls, doors, windows, fixtures, etc. Annotative features like texts, dimensions, leaders, tables further enhance 2D documentation capabilities.
The 3D modeling environment helps create precise 3D models using solid, surface, and mesh modeling tools. It is possible to generate stunning photorealistic renderings and walkthroughs with integrated rendering engine and extensive material and lighting libraries. Collaboration is facilitated with revision control, model data sharing, Sheet Sets for streamlined project documentation.
AllyCAD runs on Windows platform. Flexible licensing options are available including stand-alone and network licenses. Extensive file compatibility allows working with various mainstream CAD file formats. Customization options like scripting, plug-ins enhance tailored solutions.
AllyCAD Features
Features
- 2D drafting
- 3D modeling
- Rendering
- Collaboration tools
Pricing
- Subscription-Based
Pros
Cons
Official Links
Reviews & Ratings
Login to ReviewThe Best AllyCAD Alternatives
Top Development and Cad Software and other similar apps like AllyCAD
Here are some alternatives to AllyCAD:
Suggest an alternative ❐SketchUp
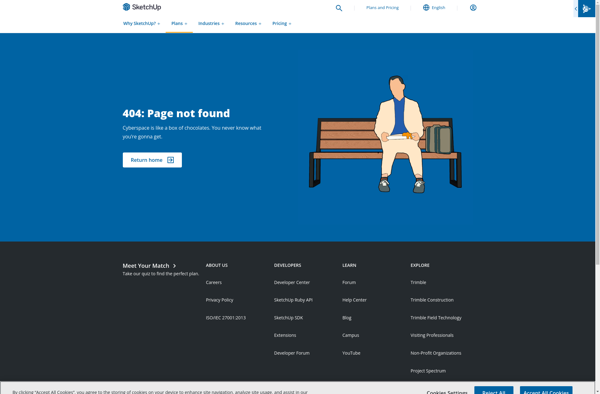
Autodesk AutoCAD
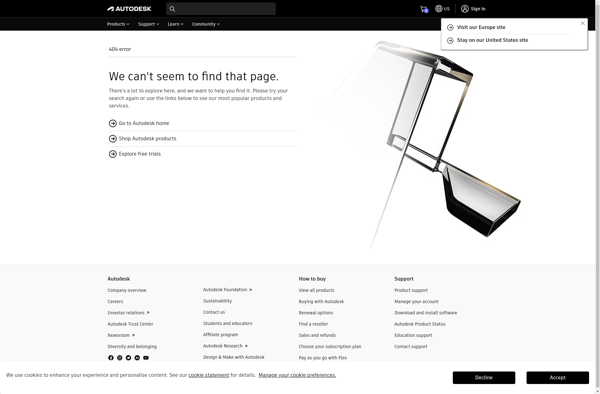
SOLIDWORKS

Microsoft 3D Builder

LibreCAD
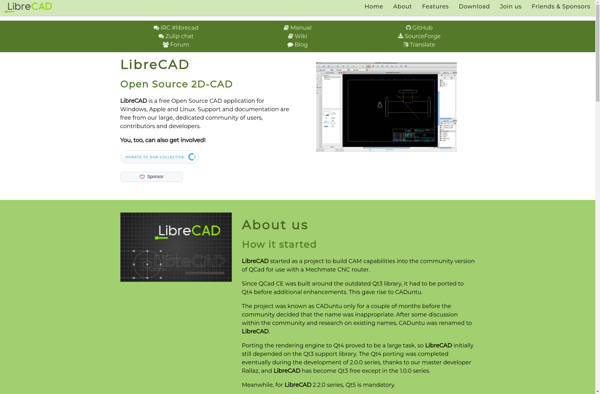
DraftSight

Designspark Mechanical

QCAD
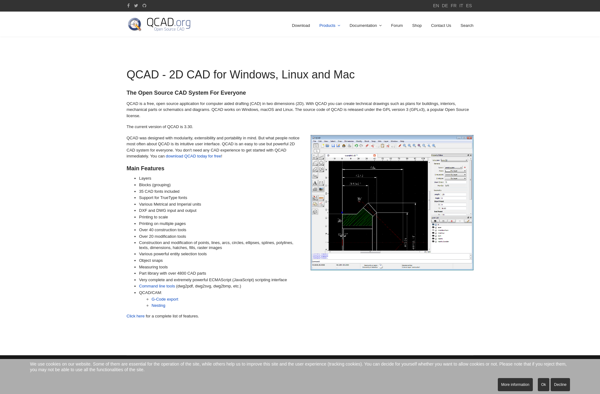
KOMPAS-3D

Assetforge

BRL-CAD
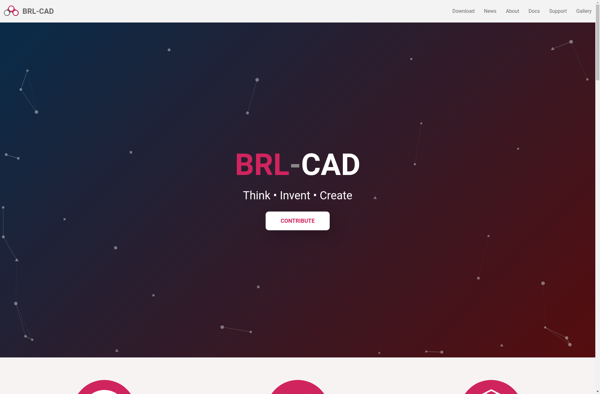
BricsCAD

BabaCAD
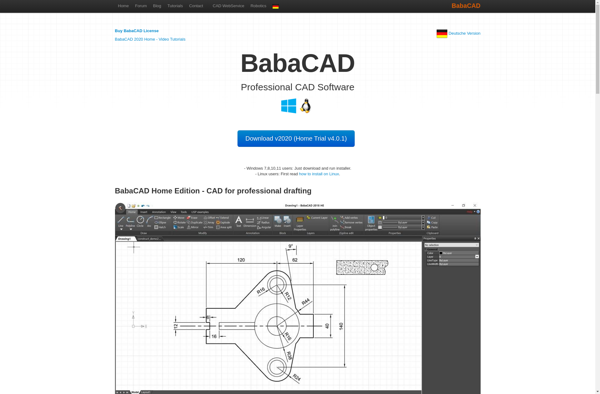
Punch! ViaCAD 2D
