KOMPAS-3D
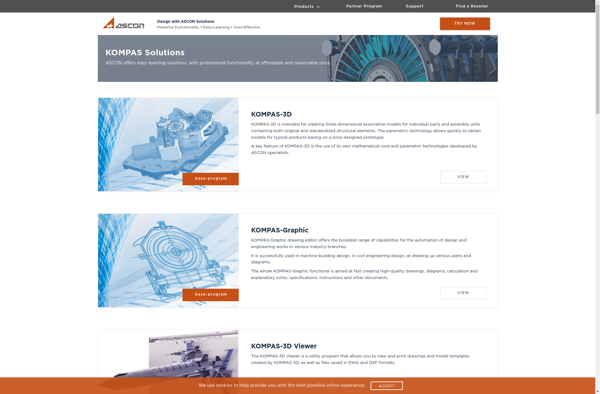
KOMPAS-3D: 3D Modeling and Design Software
A computer-aided design software for creating 3D models, generating drawings, performing analysis, and collaborating with others.
What is KOMPAS-3D?
KOMPAS-3D is a feature-rich computer-aided design (CAD) software application used for 3D modeling, drafting, and design. It is developed by the Russian company ASCON and was first released in 1993. KOMPAS-3D has strong capabilities in part and assembly modeling, 2D drafting, sheet metal design, standard parts libraries, parametric and associative modeling, photo realistic rendering, analysis tools, and data exchange.
Some key features and capabilities of KOMPAS-3D include:
- Part modeling tools like extrude, revolve, loft, sweep, fillet, and more for building complex 3D part geometries.
- Assembly design capabilities for putting individual 3D parts together into overall assemblies.
- Powerful drawing and detailing tools to quickly generate 2D drawings from 3D models.
- Sheet metal tools tailored for designing sheet metal components like enclosures and brackets.
- Steel and wooden structure design features for frameworks, stairs, railings, roofs, etc.
- Built-in design analysis tools for FEA, interference checking, mass calculations etc.
- Photo realistic rendering with different lighting modes and background scene options.
- Libraries of standard mechanical parts and components for insertion into models.
- Step, IGES, DWG, DXF import/export options for exchanging data.
KOMPAS-3D continues to evolve with new releases and add-on modules for extended capabilities. It has a big user base in Russia and Eastern Europe across industrial sectors like machinery, construction, shipbuilding and more. With its deep CAD capabilities and localization, KOMPAS-3D is a popular choice in these regions as an alternative to software like SolidWorks or Inventor.
KOMPAS-3D Features
Features
- 3D modeling and assembly
- 2D drafting
- Photorealistic rendering
- Sheet metal design
- Piping design
- Parametric design
- Analysis tools
- Collaboration tools
Pricing
- Perpetual license
- Subscription
- Free student version
Pros
Cons
Official Links
Reviews & Ratings
Login to ReviewThe Best KOMPAS-3D Alternatives
Top Office & Productivity and Cad Software and other similar apps like KOMPAS-3D
Here are some alternatives to KOMPAS-3D:
Suggest an alternative ❐Vectorworks

ZWCAD
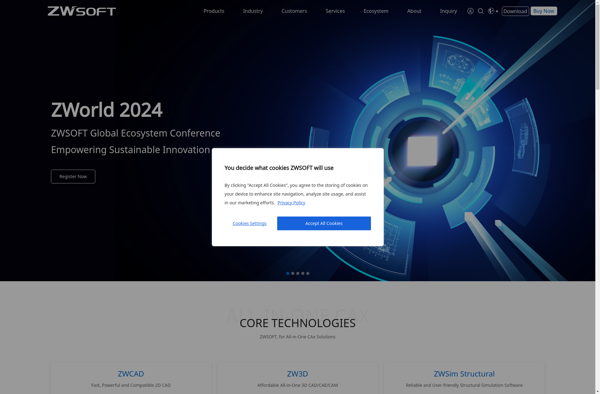
DoubleCAD XT

ZW3D

CMS IntelliCAD
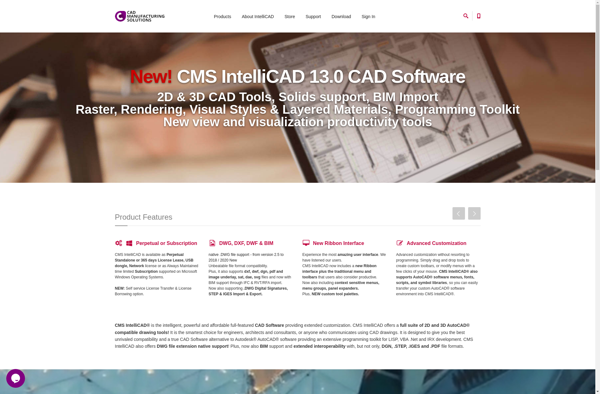
LiteCAD

LandCAD
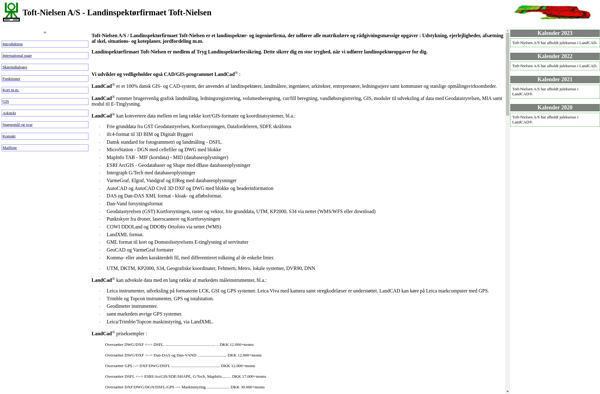
IronCAD
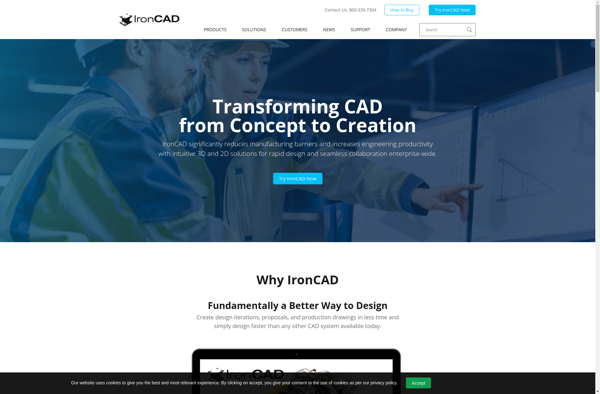
TouchCAD
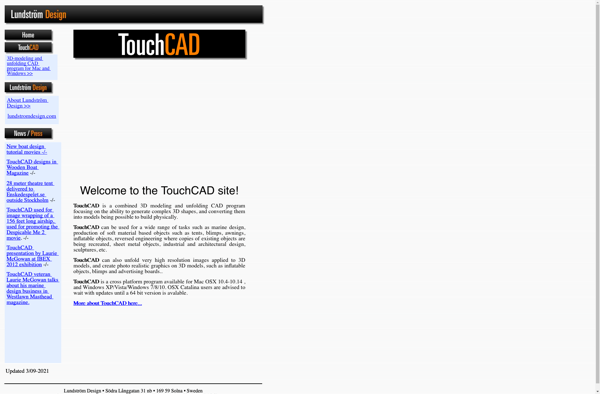
Punch! ViaCAD Pro

ARES Commander
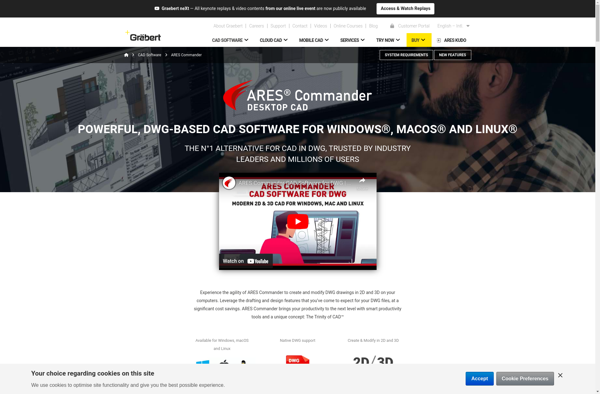
AllyCAD

Cycas

Punch! ViaCAD 2D/3D
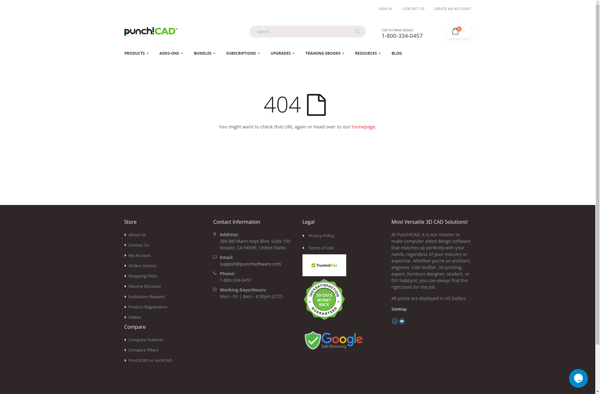
SolidFace
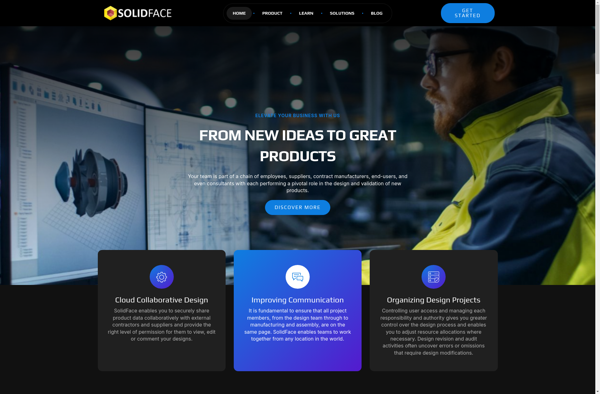
Mapsoft miniCAD
