DoubleCAD XT

DoubleCAD XT: Professional 2D CAD Drafting
DoubleCAD XT offers professional features and tools for drawing, designing, and documenting projects, supporting DWG files and options for 3D modeling and rendering.
What is DoubleCAD XT?
DoubleCAD XT is a feature-rich 2D/3D CAD software solution for architects, engineers, designers, and drafting professionals. It provides a full set of drafting and detailing tools for creating accurate technical drawings, schematics, diagrams, plans, and more.
Key features of DoubleCAD XT include:
- Powerful 2D drafting tools for drawing, editing, dimensioning, hatching, etc.
- Support for DWG, DXF, DWT, PDF file formats for full CAD data compatibility
- Optional 3D modeling, surface, and solid modeling tools
- Photorealistic rendering with visually accurate lighting, shadows, textures
- Import/export capabilities to work with other formats like imagery, GIS, machine data
- Programming interfaces allowing automation, customization, integration with other software
- Works on Windows platform
DoubleCAD XT combines ease of use with professional-grade CAD capabilities. Its familiar user interface makes it easy to learn and use even for beginner CAD users. At the same time, it delivers sophistication and depth needed for architects, engineers, design firms to create detailed technical drawings and plans.
DoubleCAD XT Features
Features
- 2D CAD drafting and design tools
- Supports DWG file format
- 3D modeling and rendering capabilities
- Shape, dimensioning, and annotation tools
- Block libraries and parts catalog
- PDF export and printing
- Customizable interface and toolbars
- Command line and scripting options
Pricing
- One-time Purchase
Pros
Cons
Official Links
Reviews & Ratings
Login to ReviewThe Best DoubleCAD XT Alternatives
Top Office & Productivity and Cad Software and other similar apps like DoubleCAD XT
Here are some alternatives to DoubleCAD XT:
Suggest an alternative ❐Autodesk AutoCAD
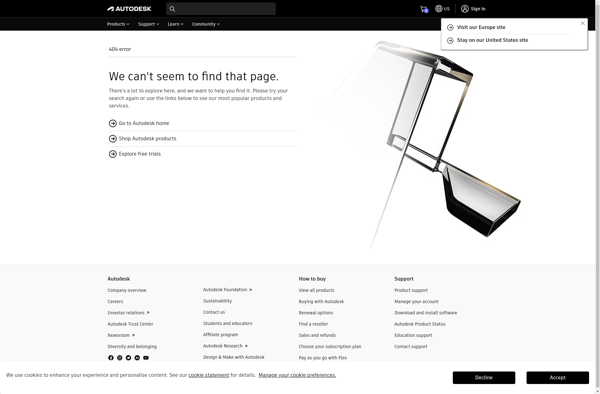
SOLIDWORKS
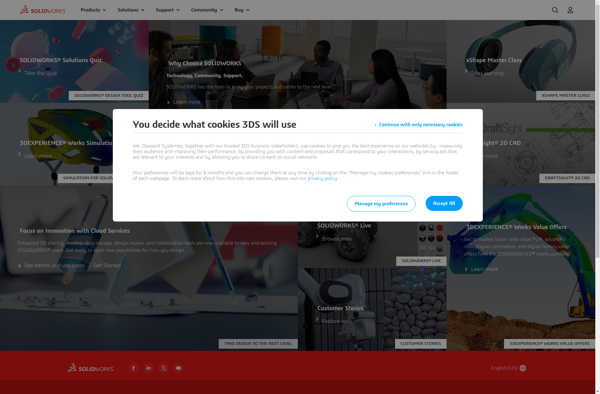
Microsoft 3D Builder

LibreCAD
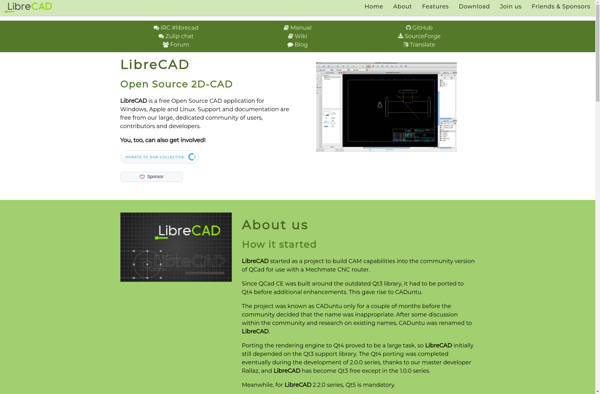
PCon.planner

DraftSight

Designspark Mechanical

DeltaCAD

NanoCAD
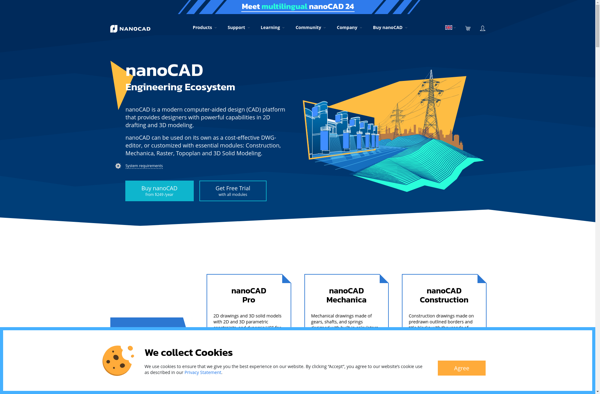
KOMPAS-3D
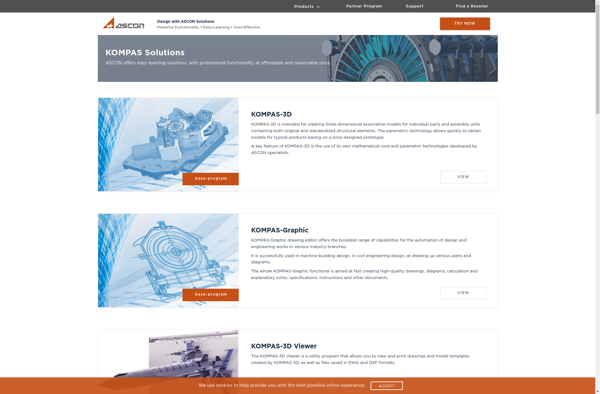
GstarCAD
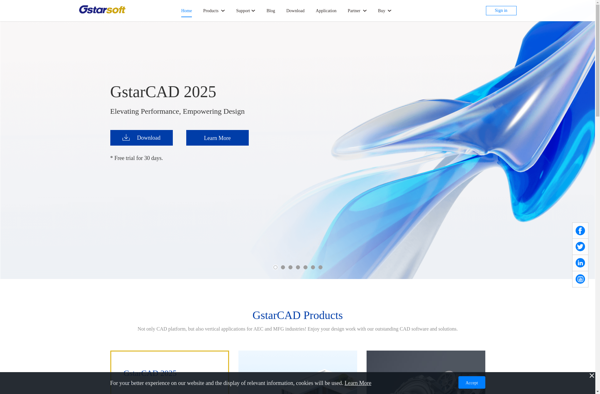
BricsCAD

FreeDraft
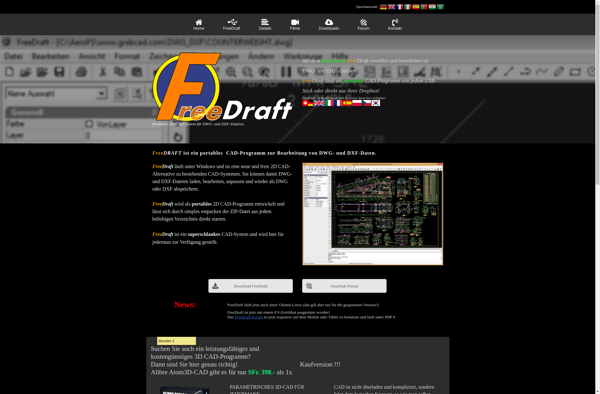
ABViewer
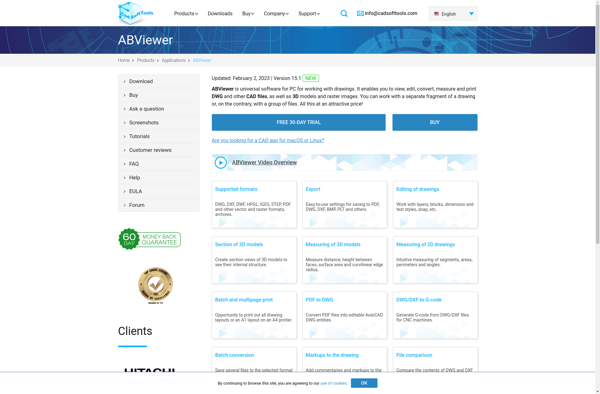
LiteCAD

CADian
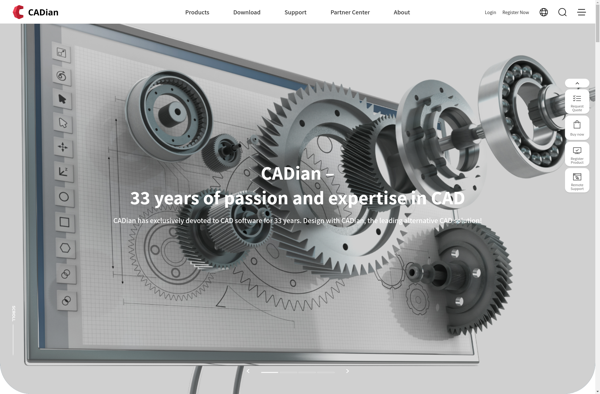
HsCADCreator

CAD X11 Free

AcceliCAD
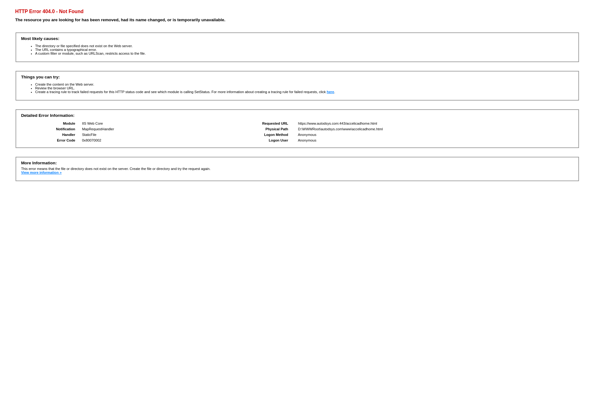
DesignCAD
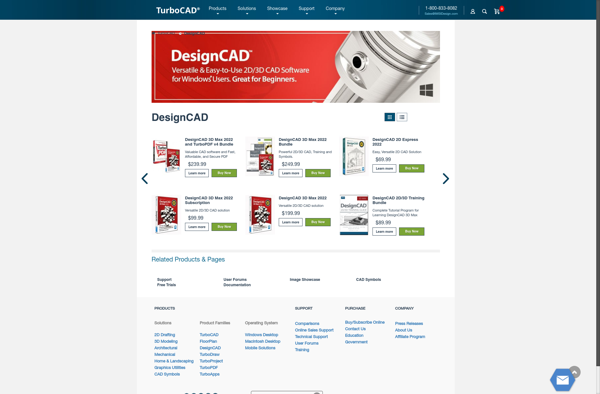
RealCADD
