DeltaCAD

DeltaCAD: 2D/3D CAD Software
DeltaCAD is a 2D/3D CAD software used primarily for architectural and mechanical drafting and design. It offers tools for 2D drafting, 3D modeling, project collaboration, and design visualization.
What is DeltaCAD?
DeltaCAD is a feature-rich 2D/3D CAD (Computer Aided Design) application built for architects, engineers, construction professionals, and designers. It provides a wide range of tools for 2D drafting, 3D modeling, photorealistic rendering, and collaboration.
Key features of DeltaCAD include:
- Powerful 2D drafting tools for creating floor plans, sections, elevations, detailing, etc.
- Extensive 3D modeling tools for building information modeling (BIM) and conceptual design
- Integrated renderer for creating photorealistic renderings and walkthroughs
- Collaboration tools for sharing CAD documents with team members
- Support for industry standards like DWG, DXF, IFC, SAT, etc. for improved workflow
- Customizable interface to boost productivity
- Batch printing and plotting capabilities
- Programming SDK for customization and automation
With its excellent 2D drafting and 3D modeling capabilities, DeltaCAD is well-suited for architecture, engineering, construction, product design, and other technical drawing applications. It offers an affordable and capable alternative to premium CAD packages for small and mid-sized organizations.
DeltaCAD Features
Features
- 2D drafting
- 3D modeling
- Collaboration tools
- Photorealistic rendering
Pricing
- One-time Purchase
Pros
Cons
Official Links
Reviews & Ratings
Login to ReviewThe Best DeltaCAD Alternatives
Top Development and Cad Software and other similar apps like DeltaCAD
Here are some alternatives to DeltaCAD:
Suggest an alternative ❐LibreCAD
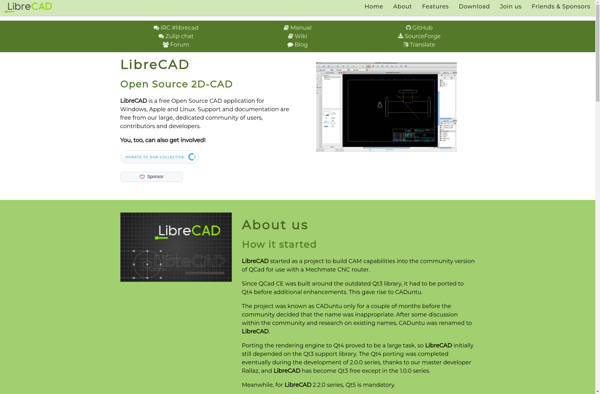
DraftSight

ZWCAD
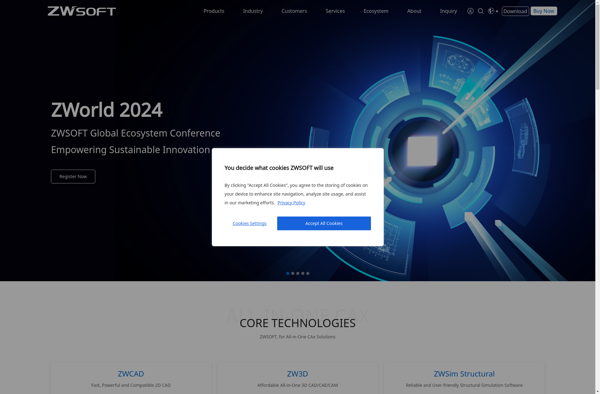
NanoCAD
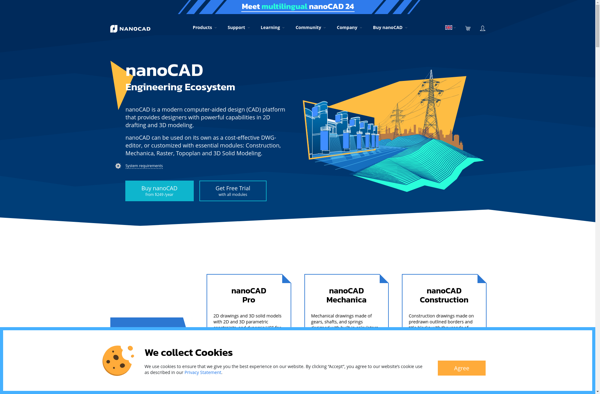
QCAD
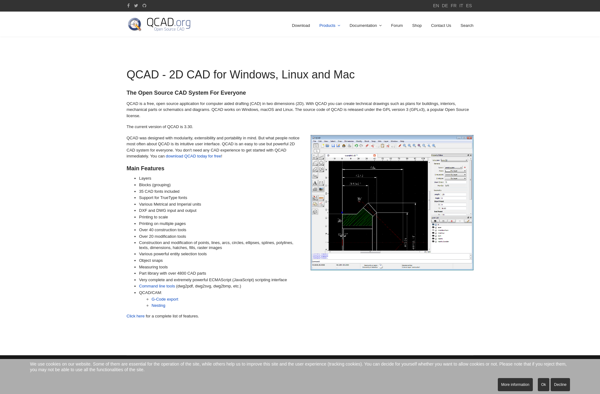
DoubleCAD XT

JTS IntelliCAD Software
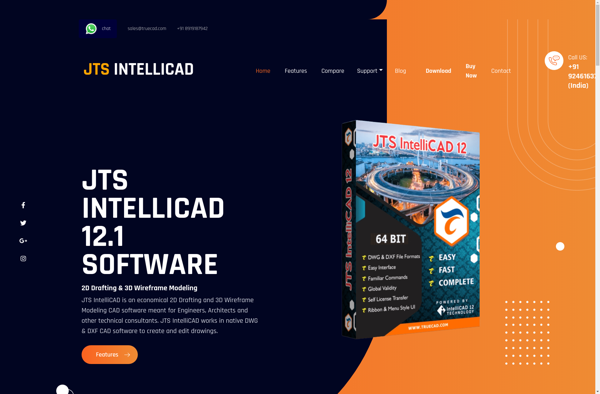
ProgeCAD Smart
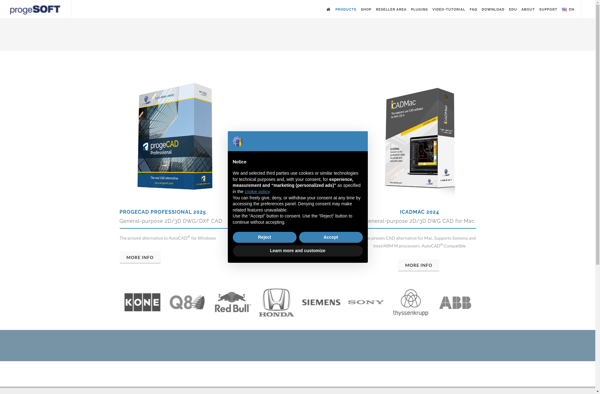
GstarCAD
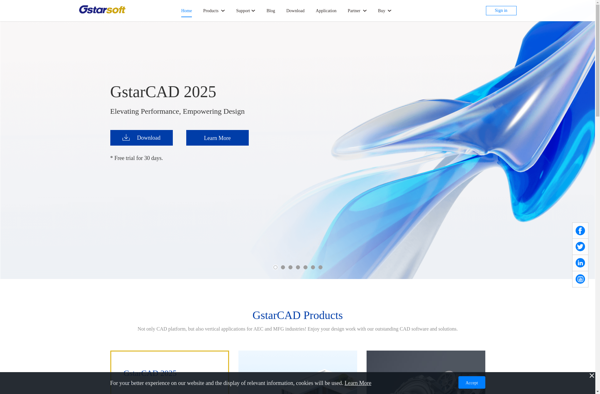
BricsCAD

FreeDraft
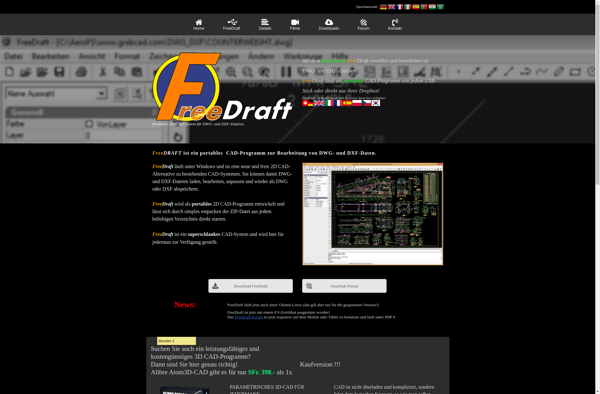
NttCAD
LiteCAD

SAMoCAD
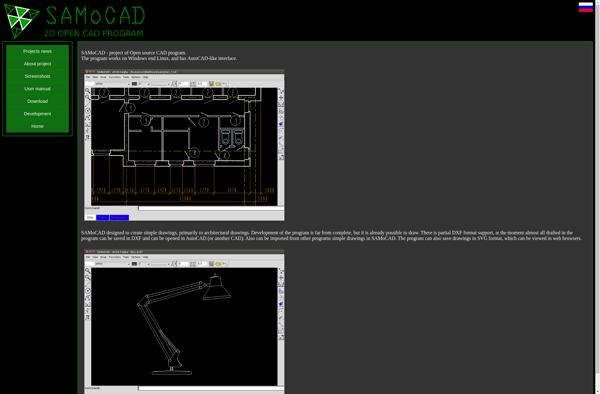
JustCAD
