NttCAD
NttCAD: Computer-Aided Design Software for Construction Industry
Computer-aided design (CAD) software used for 2D drafting and basic 3D modeling, specifically developed for the construction industry by Nemetschek to design buildings and infrastructure.
What is NttCAD?
NttCAD is a mid-range computer-aided design (CAD) software application targeted at the architecture, engineering and construction (AEC) industries. It is designed to handle the specific needs of building design including 2D drafting, 3D modeling, collaboration features, accessibility standards support and tools for managing projects from conception to construction.
Developed by leading CAD vendor Nemetschek, NttCAD combines powerful drafting tools with intuitive features aimed at streamlining workflows for architects, builders and construction companies. It supports the entire building design process including floor plans, elevations, roof designs, detailing, layouts and visualization.
Key features of NttCAD include:
- Specialized AEC toolsets for walls, roofs, stairs, railings and other building elements
- Powerful 2D drafting and editing tools
- 3D modeling tools for basic building forms and walkthrough animations
- Library of over 2 million manufacturer verified BIM objects and CAD symbols
- Collaboration features for working across distributed teams
- Compatibility with leading BIM and CAD file formats
- Tools for generating construction drawings, material takeoffs and design specifications
- Available for Windows and Mac operating systems
While less full-featured than premium CAD options, NttCAD offers an affordable solution tailored for the needs of small and mid-sized architecture and construction firms. Its balance of usability and functionality help building industry professionals create and manage designs efficiently.
NttCAD Features
Features
- 2D drafting
- Basic 3D modeling
- Specialized for architecture, engineering and construction
- Intuitive interface
- Interoperability with other Nemetschek products
Pricing
- Subscription-Based
Pros
Cons
Official Links
Reviews & Ratings
Login to ReviewThe Best NttCAD Alternatives
Top Development and Cad Software and other similar apps like NttCAD
Here are some alternatives to NttCAD:
Suggest an alternative ❐LibreCAD
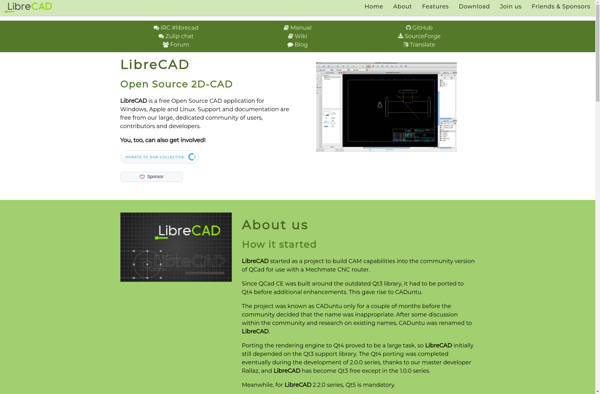
DraftSight

DeltaCAD

NanoCAD
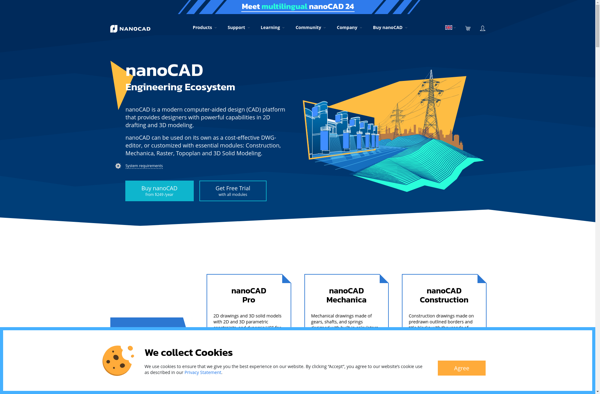
DualCAD

JTS IntelliCAD Software
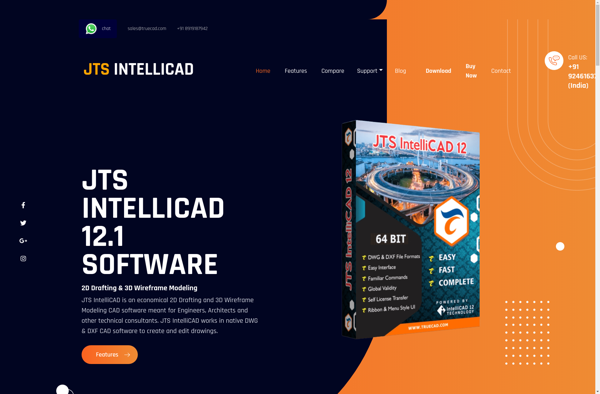
CMS IntelliCAD
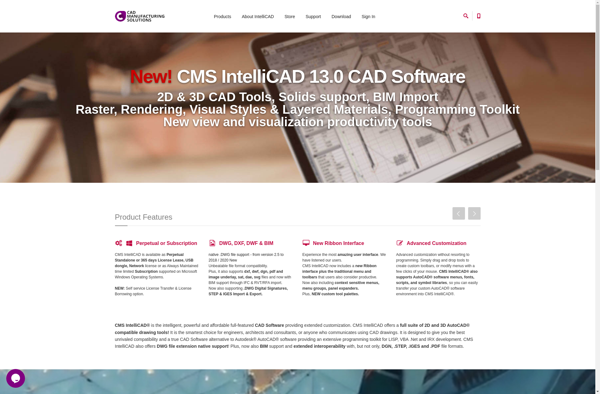
Draft it

BricsCAD

Piglet Drawing Editor
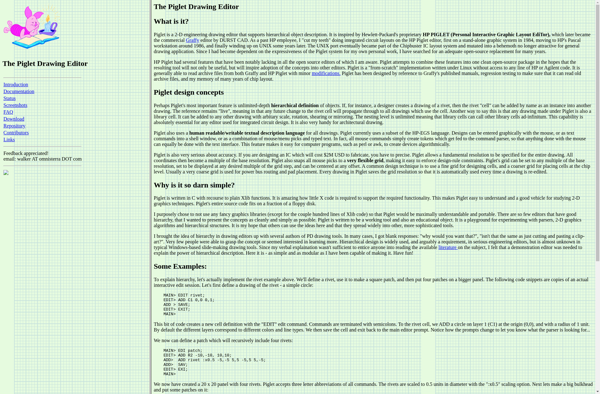
BabaCAD
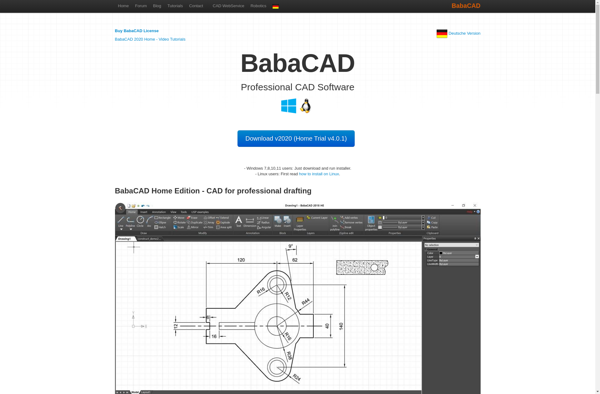
ARES Commander
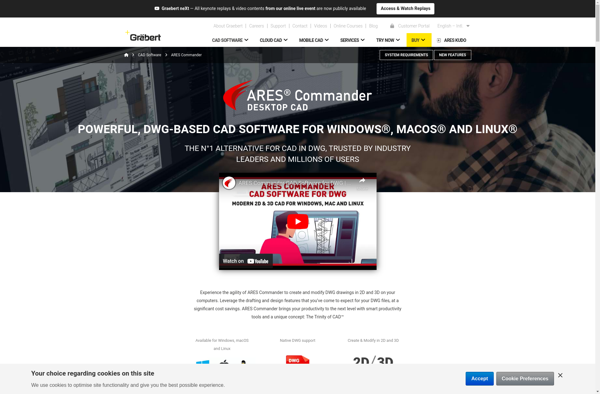
DevCAD
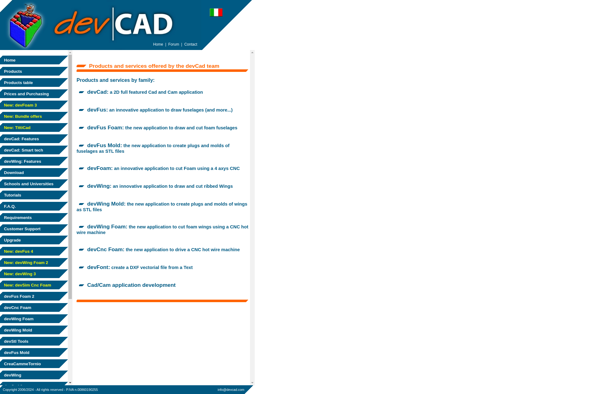
RealCADD
