GstarCAD
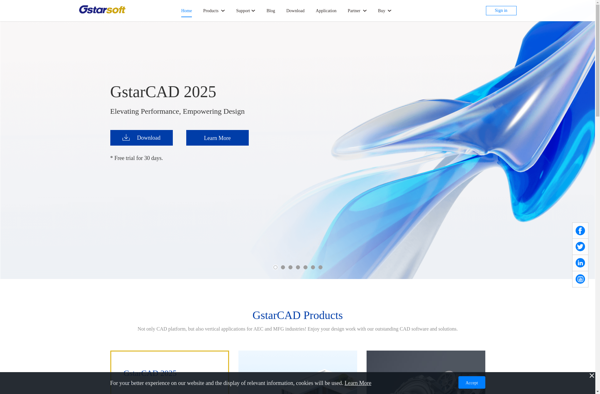
GstarCAD: Affordable CAD Software
GstarCAD is a CAD (computer-aided design) software application used for 2D drafting and 3D modeling. It has a similar user interface and commands to AutoCAD and is compatible with DWG files. GstarCAD is an affordable alternative to AutoCAD, offering many of the same features.
What is GstarCAD?
GstarCAD is a feature-rich 2D and 3D CAD (computer-aided design) application used by architects, engineers, designers, and other professionals for drafting, modeling, and design visualization. Developed by Guangzhou Pearl River Industrial Co. based in China, GstarCAD is intended to be an affordable AutoCAD alternative.
Like AutoCAD, GstarCAD has a familiar user interface and supports DWG files for compatibility with other CAD software. It offers 2D drafting tools, 3D surfacing and solid modeling, photorealistic rendering, and extensive customization options. Some key features include entity modification tools, dimensioning, reusable blocks and symbols libraries, PDF printing and publishing, batch plotting, and programming with LISP, SDS, VLX, and Microsoft VBA.
GstarCAD incorporates many advanced capabilities on par with premium CAD packages but at a fraction of the cost. There is a free viewer available for sharing CAD drawings with others. Subscription options include perpetual and annual licenses tailored towards commercial or educational use. Overall, GstarCAD provides excellent value by delivering professional CAD technology and utility in an affordable package.
GstarCAD Features
Features
- 2D drafting
- 3D modeling
- DWG file compatibility
- Similar UI and commands to AutoCAD
Pricing
- Subscription-Based
Pros
Cons
Official Links
Reviews & Ratings
Login to ReviewThe Best GstarCAD Alternatives
Top Development and Cad Software and other similar apps like GstarCAD
Here are some alternatives to GstarCAD:
Suggest an alternative ❐SketchUp
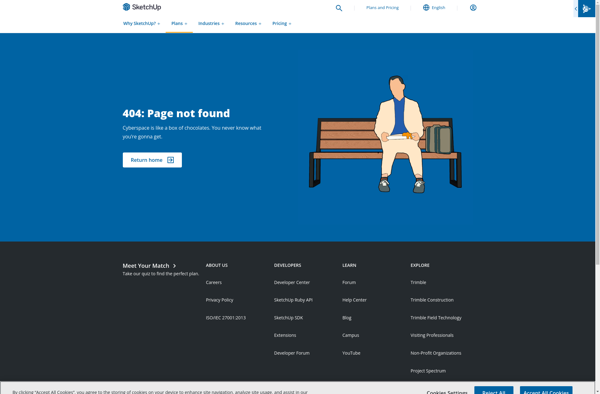
FreeCAD
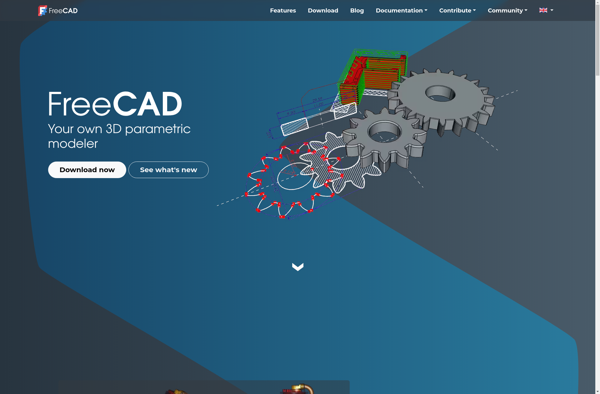
Autodesk AutoCAD
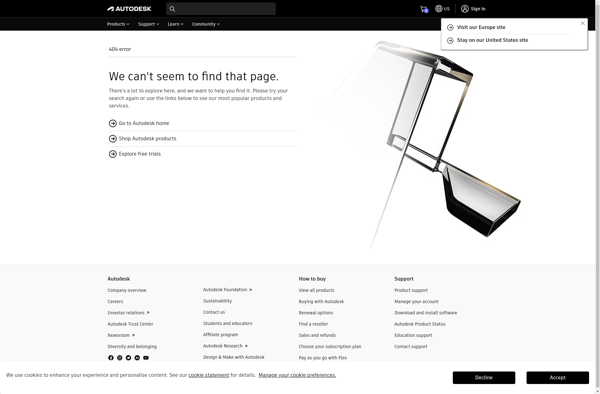
SOLIDWORKS
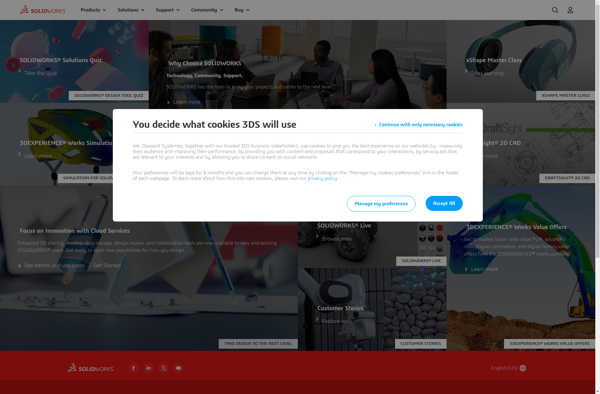
ArchiCAD
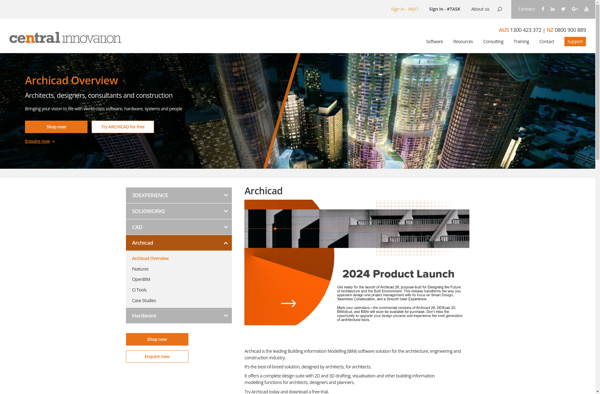
LibreCAD
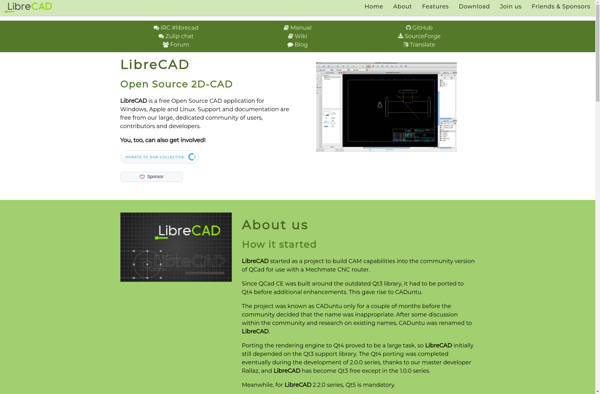
Autodesk Inventor
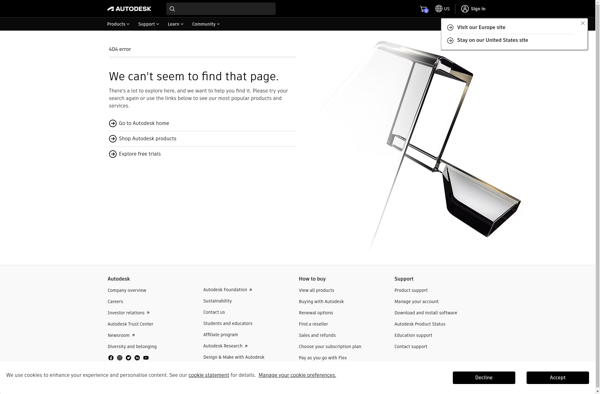
PCon.planner

Vectorworks

DraftSight

ZWCAD
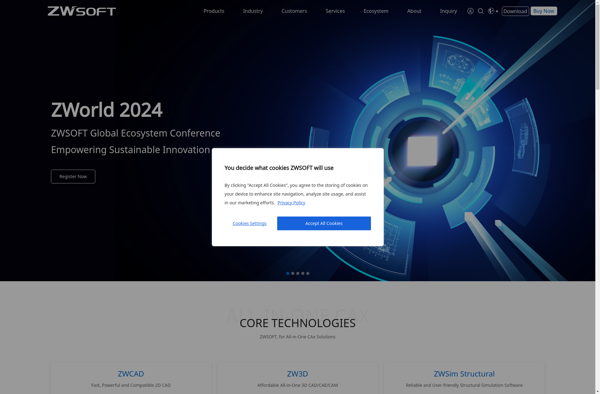
DeltaCAD

DoubleCAD XT

Visual CADD
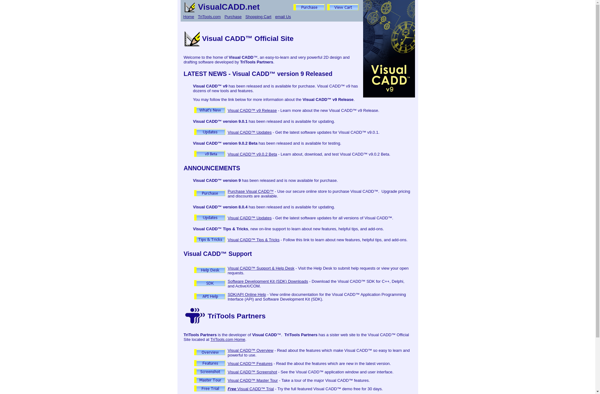
A9CAD
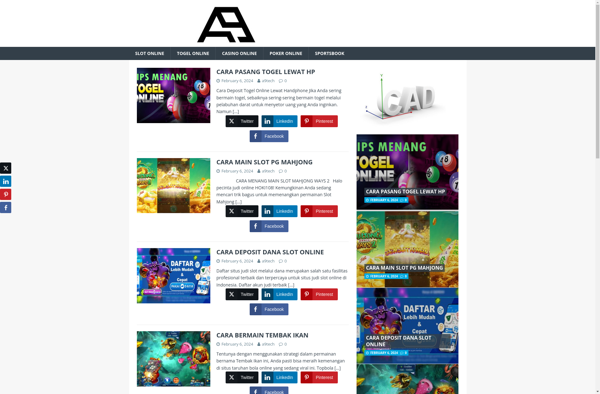
BRL-CAD
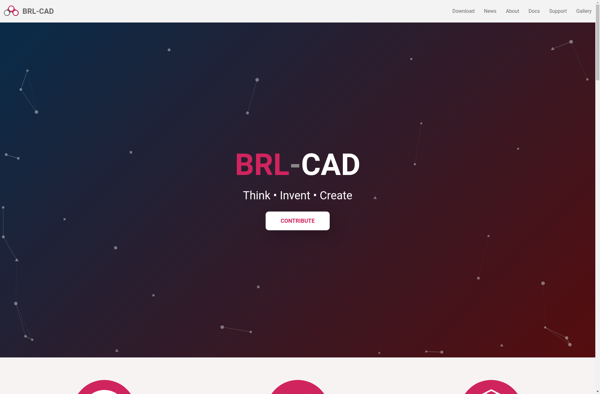
BricsCAD

Dune 3D
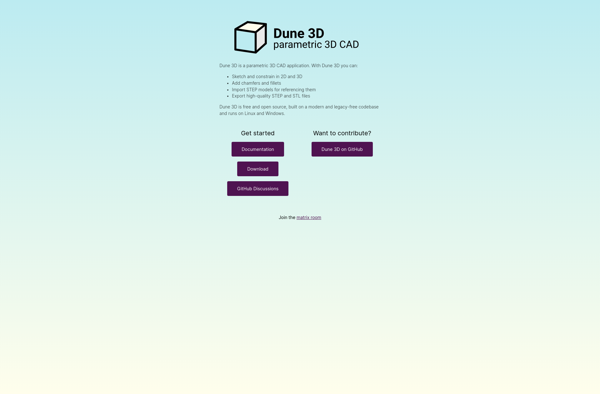
FreeDraft
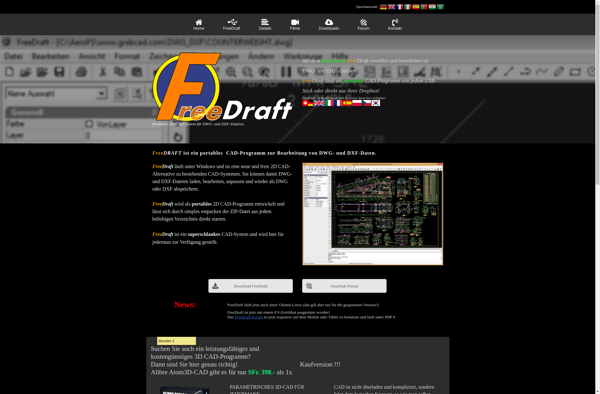
LiteCAD

CADintosh
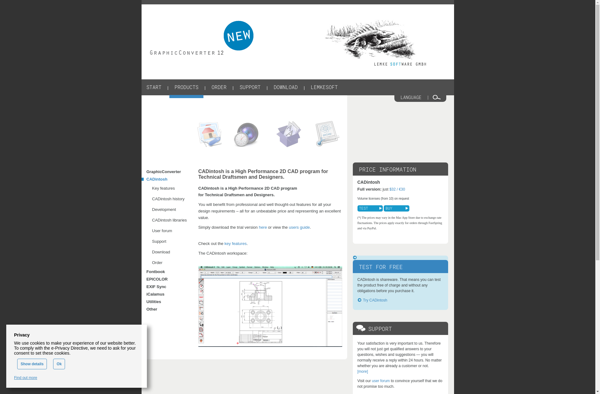
IronCAD
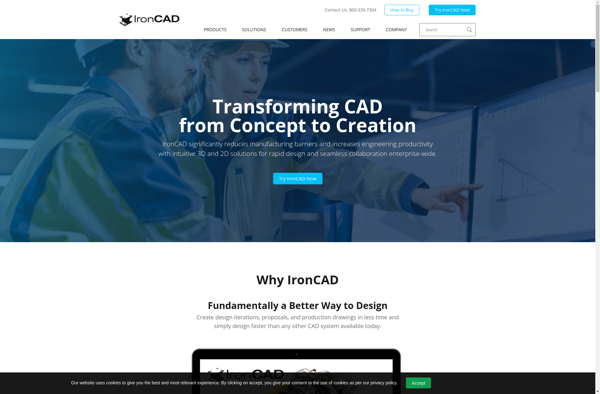
TouchCAD
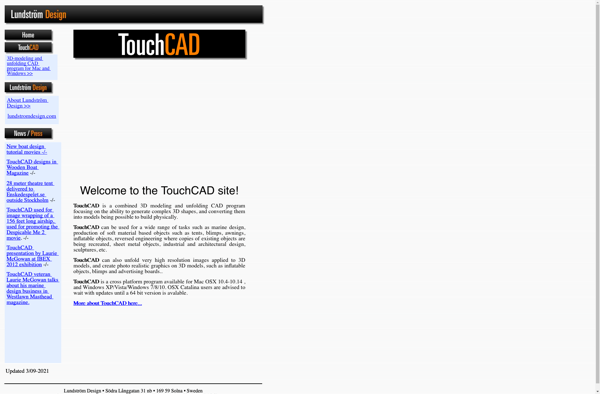
CAD Reader

BabaCAD
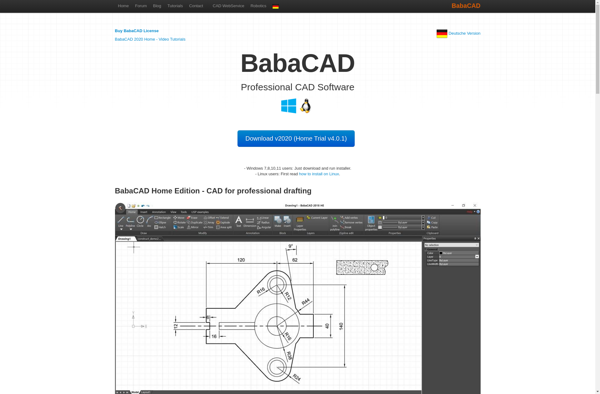
ARES Commander
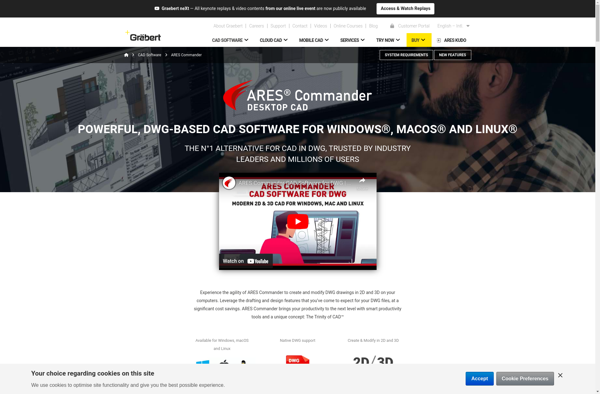
CAD 6
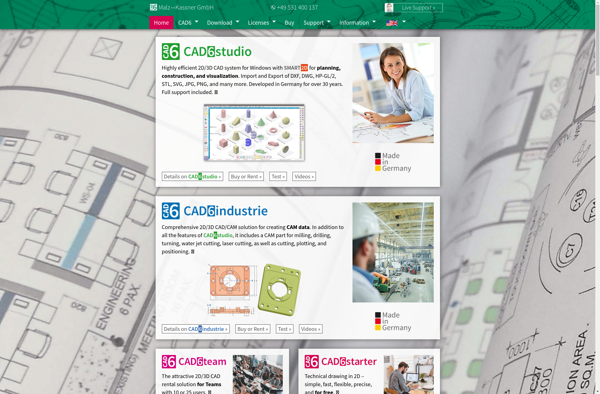
CADKON+
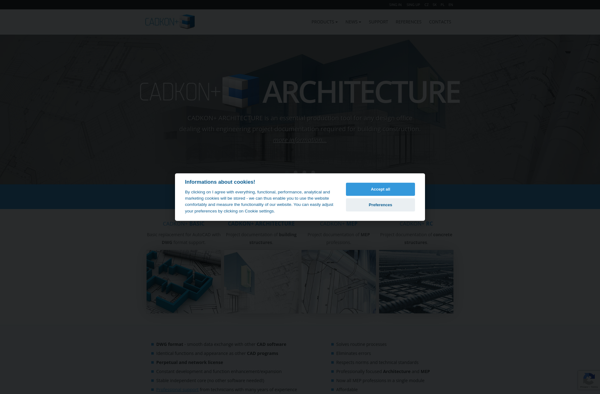
RealCAD
Cycas

DesignCAD
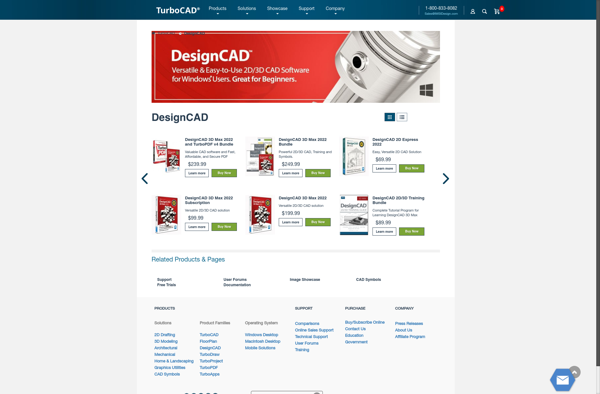
Punch! ViaCAD 2D
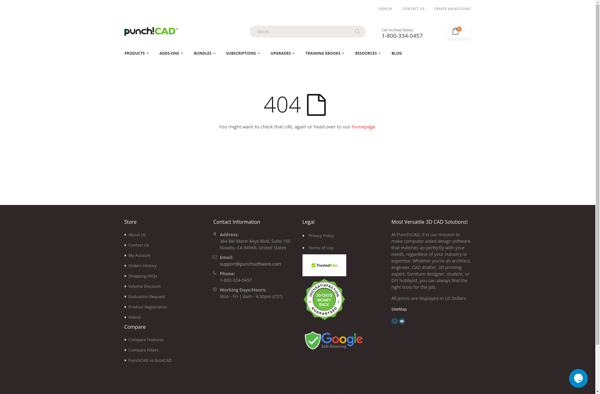
RealCADD

BlueCAD 1.0

Mapsoft miniCAD
