RealCAD
RealCAD: General-Purpose CAD Software
A 2D/3D CAD software for architectural, mechanical, and civil engineering design, offering drafting, modeling, visualization, and collaboration tools.
What is RealCAD?
RealCAD is a feature-rich general-purpose CAD software used for 2D drafting and 3D modeling across architecture, engineering, and construction industries. First released in 1987 by RealCAD LLC, RealCAD integrates powerful 2D drafting, 3D modeling, photorealistic rendering, and collaboration tools in one platform.
Key features of RealCAD include:
- Powerful 2D drafting tools for creating floor plans, elevations, sections, details
- 3D modeling tools for building information modeling (BIM)
- libraries of CAD symbols, architectural objects like doors, windows, furniture
- Photorealistic rendering with lighting, materials, backgrounds
- Collaboration via DWG, DXF, IPN file support
- Customization with LISP routines, DIESEL macros, SDS/ADS applications
- Runs on Windows platform
With 30+ years of development, RealCAD offers robust tools tailored for architecture and engineering professionals. Its affordable licensing, low hardware requirements, and ease of use has made RealCAD popular among small and mid-sized AECO firms.
RealCAD Features
Features
- 2D drafting
- 3D modeling
- Rendering
- Animation
- Collaboration
- Import/export various CAD formats
Pricing
- One-time Purchase
Pros
Cons
Reviews & Ratings
Login to ReviewThe Best RealCAD Alternatives
Top Development and Cad Software and other similar apps like RealCAD
Here are some alternatives to RealCAD:
Suggest an alternative ❐Autodesk AutoCAD
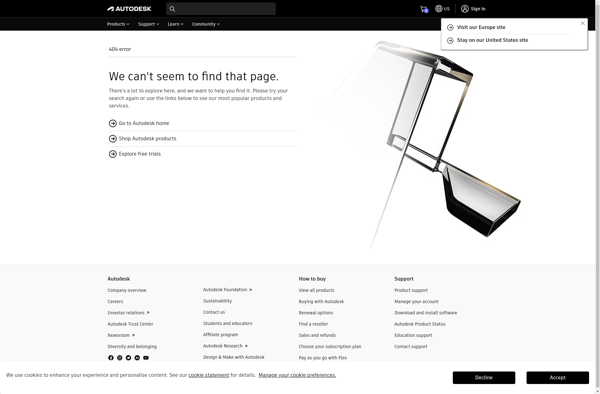
LibreCAD
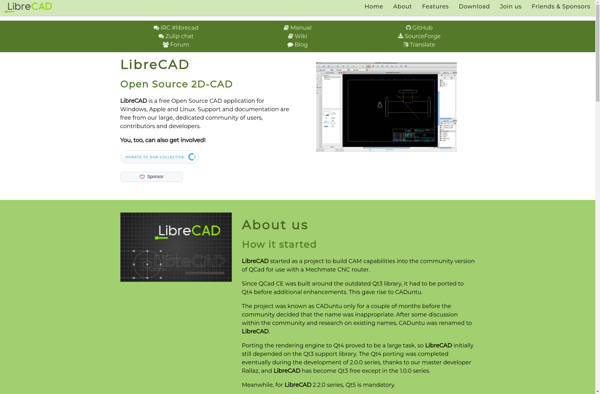
DraftSight

ZWCAD

NanoCAD

QCAD
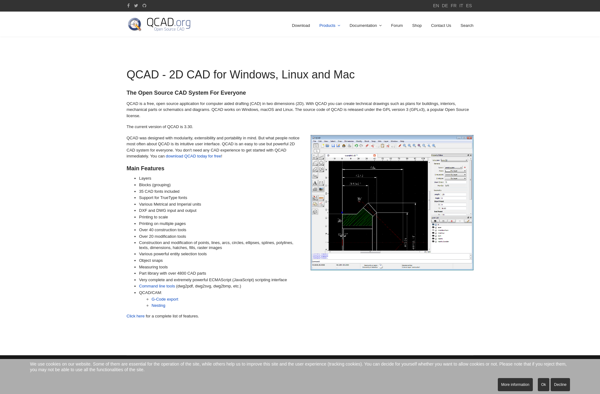
CMS IntelliCAD
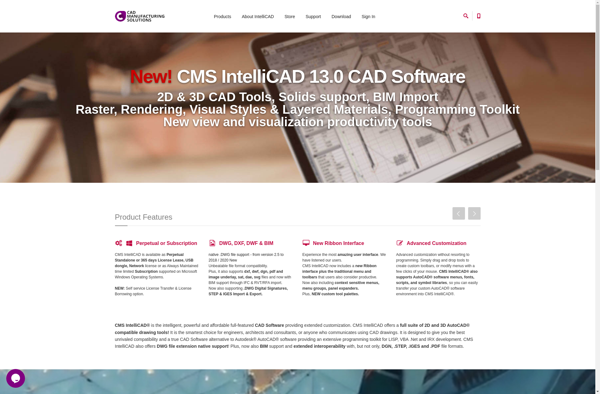
GstarCAD

BricsCAD

MakerSCAD
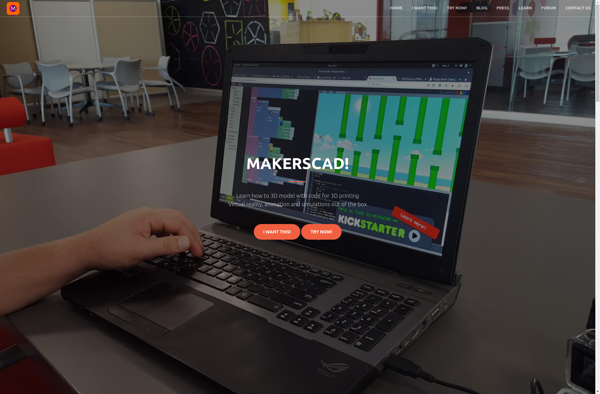
LiteCAD
