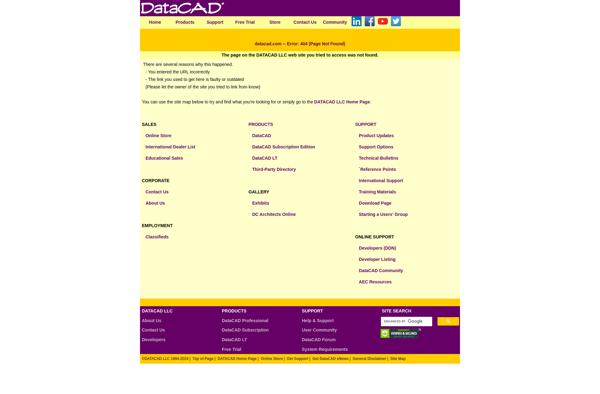Vectorworks

Vectorworks: CAD and BIM Software for Architecture & Design
Vectorworks is a popular CAD and BIM software application used by architects, landscape architects, entertainment designers, and other design professionals for 2D drafting and 3D modeling and visualization.
What is Vectorworks?
Vectorworks is a comprehensive CAD and BIM software application built specifically for the architecture, landscape, and entertainment industries. First launched in 1985 by Nemetschek as MiniCAD, Vectorworks combines powerful 2D drafting, 3D modeling, and rendering tools with BIM capabilities for improved workflow, coordination, and analysis.
With Vectorworks, architects, landscape architects, designers, and engineers can create accurate 2D documentation and 3D models to design buildings, urban plans, sites, scenery, stage sets, exhibits, and more. Its parametric building tools, classes, and libraries optimize the BIM process. And its rendering engine and visualization capabilities bring designs to life.
Key features include:
- Powerful drafting tools for creating 2D drawings and documentation
- 3D modeling and sculpting tools
- An extensive set of architectural and landscape design tools and content
- BIM with parametric building objects that update intelligently
- Integrated rendering and high-quality visualization
- Scripting/plugin capabilities to automate tasks
- Interoperability with leading file formats like DWG, DXF, PDF, OBJ, SAT, and more
With its combination of performance, quality, and flexibility, Vectorworks serves as a versatile, end-to-end solution for nearly all aspects of the design process.
Vectorworks Features
Features
- 2D drafting
- 3D modeling
- Visualization
- BIM
- Rendering
- Animation
Pricing
- Subscription-Based
Pros
Cons
Official Links
Reviews & Ratings
Login to ReviewThe Best Vectorworks Alternatives
Top Office & Productivity and Cad Software and other similar apps like Vectorworks
Here are some alternatives to Vectorworks:
Suggest an alternative ❐Autodesk Revit
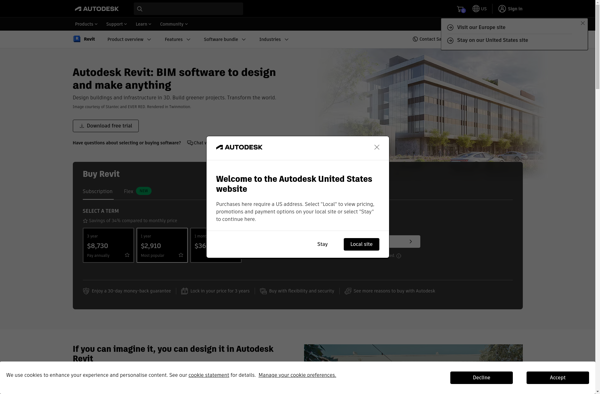
Autodesk AutoCAD
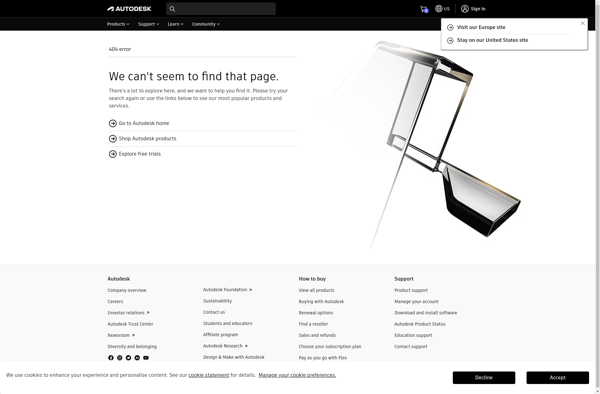
SOLIDWORKS
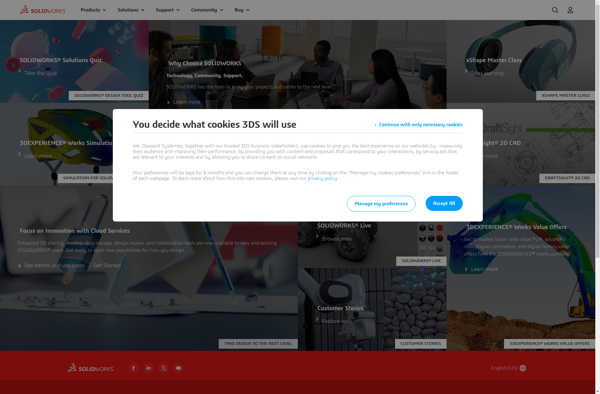
ArchiCAD
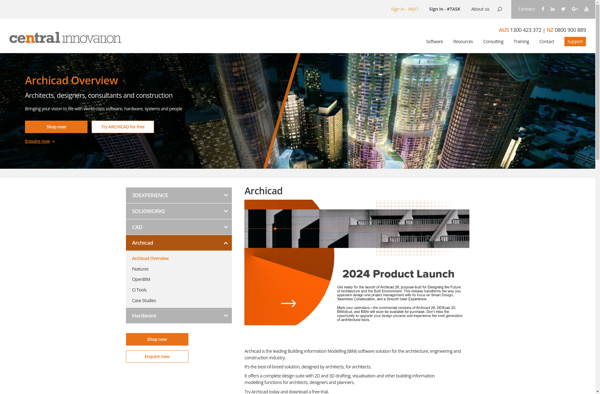
Microsoft 3D Builder

LibreCAD
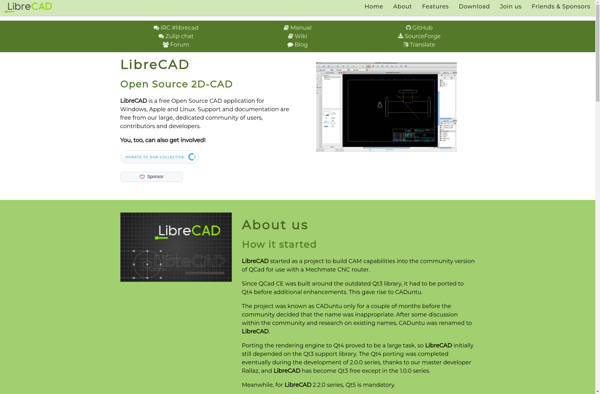
DraftSight

PTC Creo

Designspark Mechanical

KOMPAS-3D
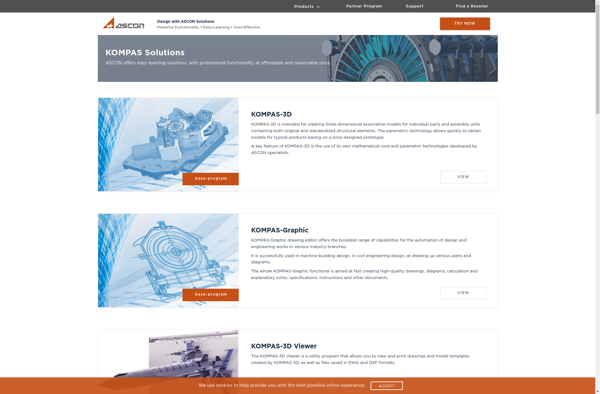
GstarCAD
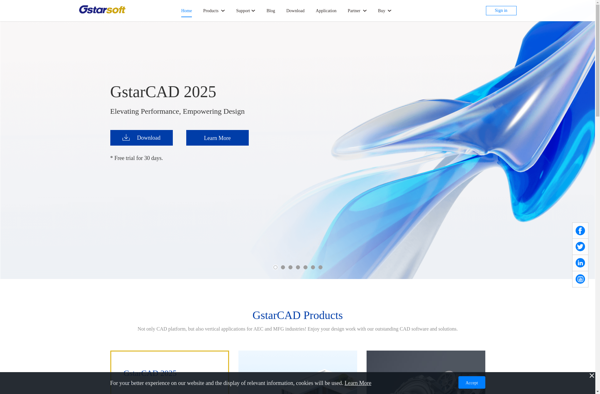
Renga Architecture
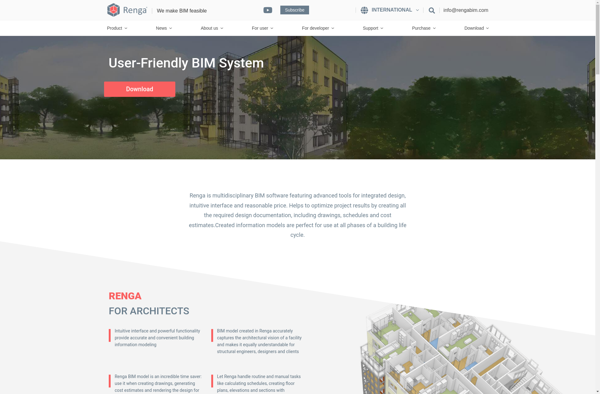
Edificius
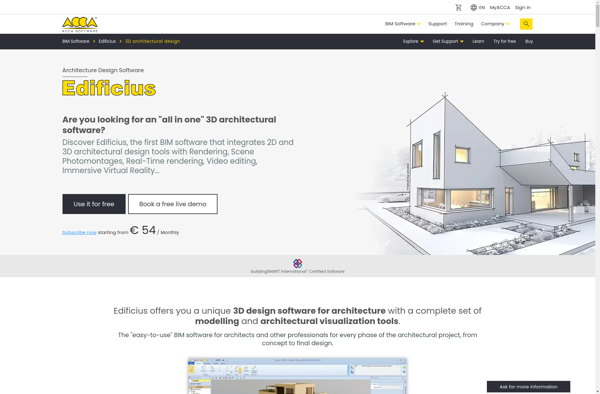
Allplan Architecture
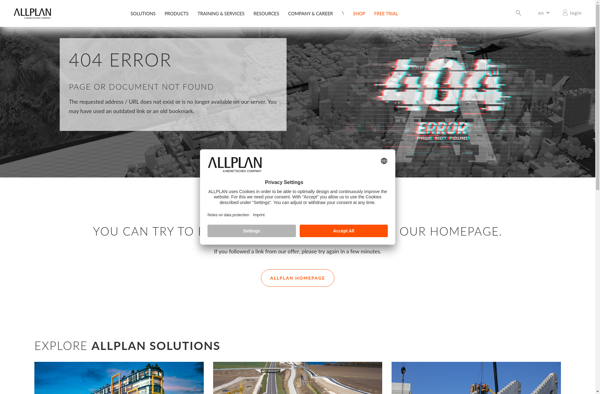
MakerSCAD
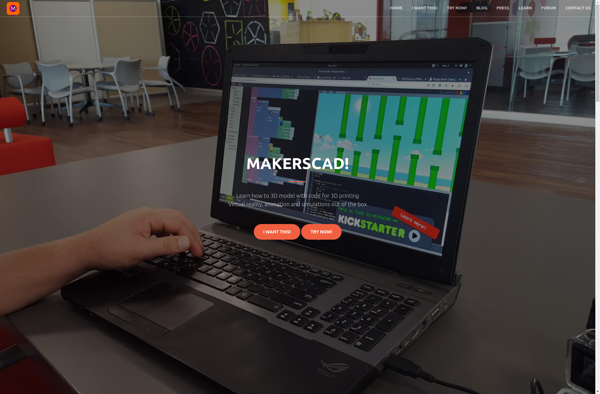
CADintosh
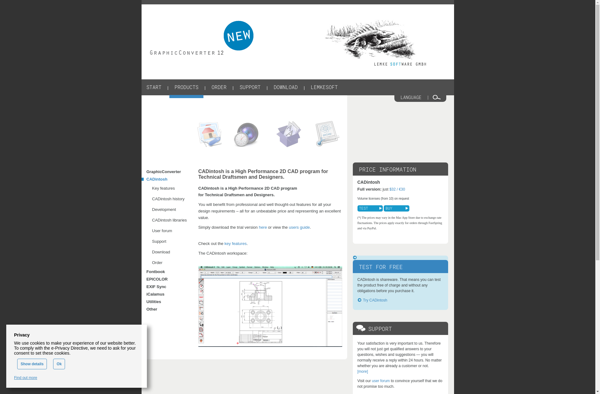
BuildersCAD
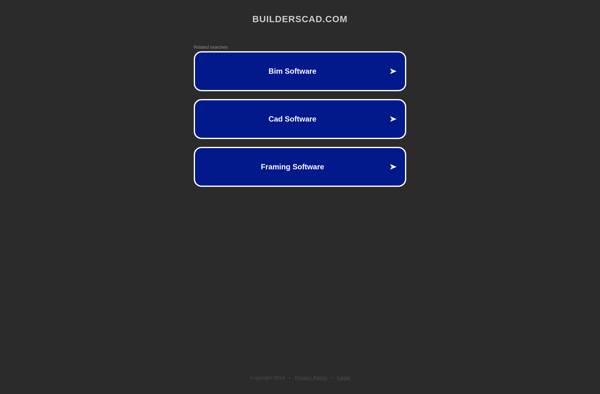
IDEA Architecture
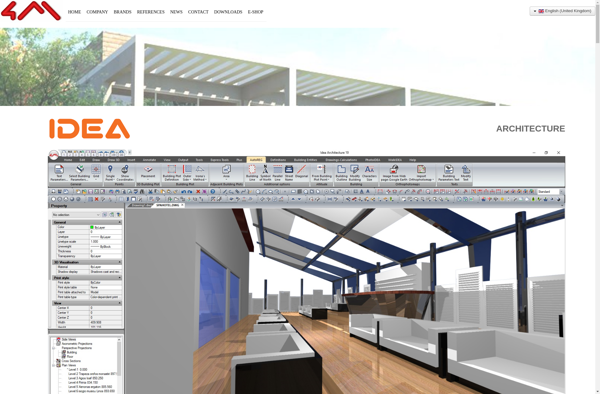
MultiCAD
ICADMac
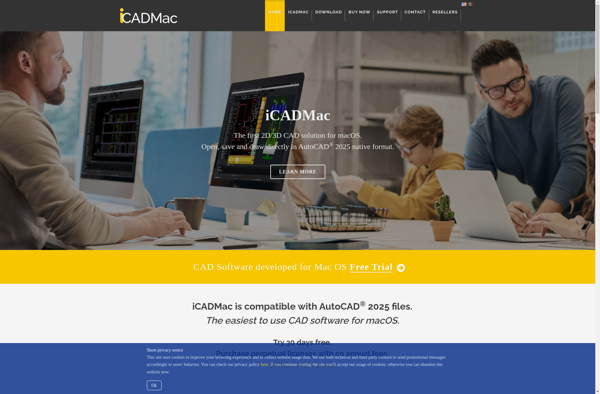
DataCAD
