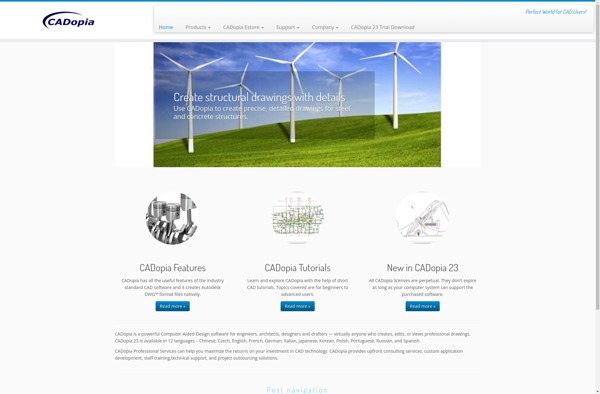ICADMac
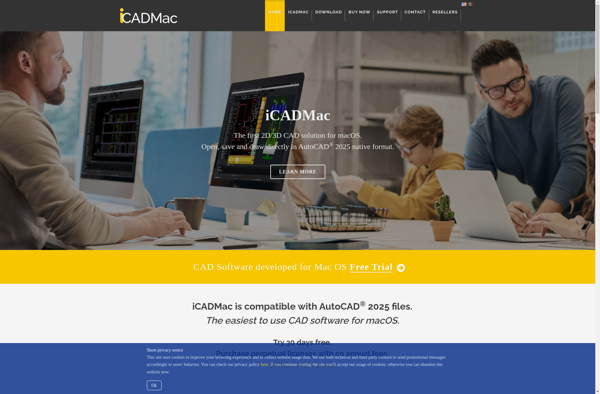
iCADMac: Dental CAD Software for macOSs
Dental CAD software designed specifically for macOS to assist dentists with designing dental restorations, including crowns, bridges, inlays, onlays, veneers, and more.
What is ICADMac?
iCADMac is a dental CAD (computer-aided design) software application created specifically for macOS to help dentists design dental prosthetics and restorations. It includes a library of tooth anatomies and provides tools for modeling crowns, bridges, inlays, onlays, veneers, implant abutments, and more.
Key features of iCADMac include:
- Streamlined and intuitive macOS interface
- Comprehensive tooth library with adjustable parameters
- Advanced modeling tools for designing restorations
- Support for a wide range of restoration types and indications
- Automated calculation of cement gaps
- Ability to evaluate restorations for insertion path and occlusion
- Tools for adding custom facets and modifiers
- Output STL files compatible with 3D printers and milling systems
By providing dentists an accessible dental CAD option tailored for Mac computers, iCADMac aims to make the design process for dental prosthetics more efficient and user-friendly.
The software allows for complete in-office control over restoration design while integrating robust modeling capabilities, a vast tooth database, and automated analysis features to assist with creating functional and esthetic results.
ICADMac Features
Features
- Digital impression scanning
- Crown and bridge design
- Modeling and designing of inlays, onlays, veneers
- Wax-up and diagnostic wax-up
- Articulator and occlusal analysis
- Implant planning and surgical guide design
- Milling and 3D printing integration
- STL file export
- Native macOS application
Pricing
- One-time Purchase
Pros
Cons
Official Links
Reviews & Ratings
Login to ReviewThe Best ICADMac Alternatives
Top Office & Productivity and Dental Cad Software and other similar apps like ICADMac
Here are some alternatives to ICADMac:
Suggest an alternative ❐Autodesk AutoCAD
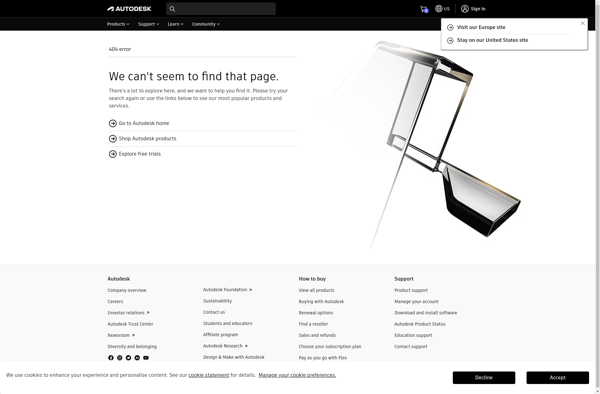
ArchiCAD
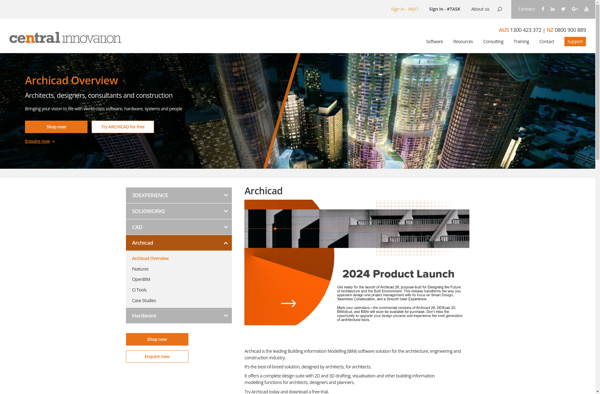
Autodesk Tinkercad
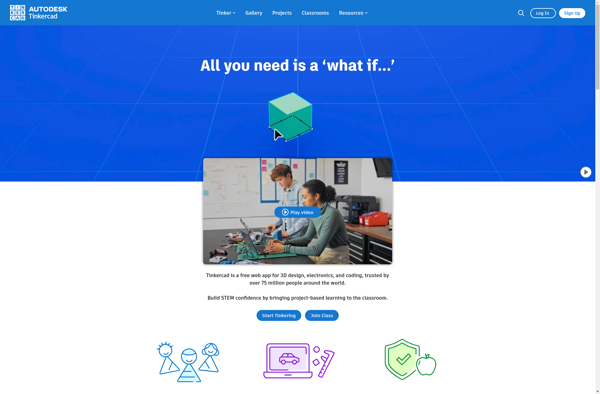
Vectorworks

DraftSight

ZWCAD
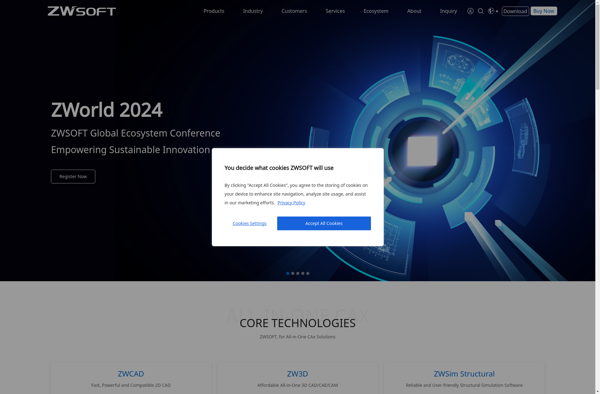
NanoCAD
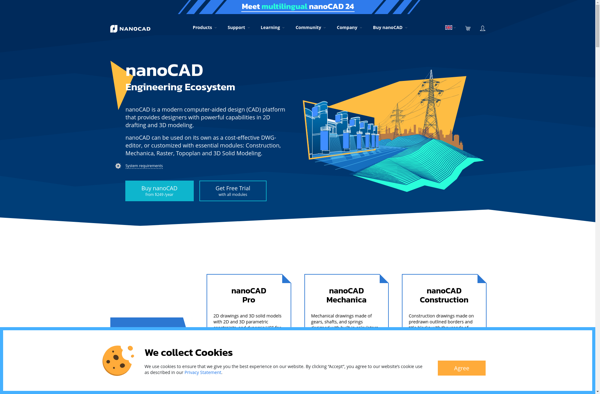
ActCAD
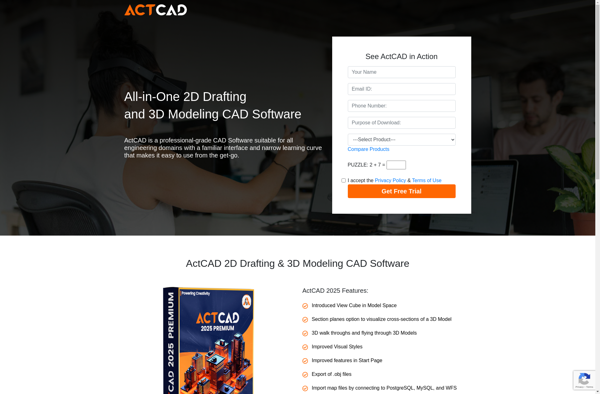
Cobalt 3D Modeling
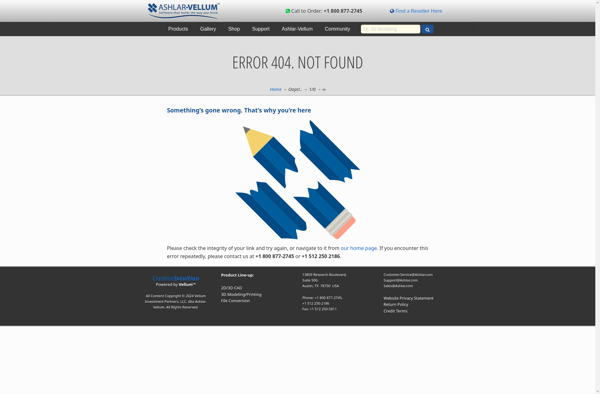
MakerSCAD
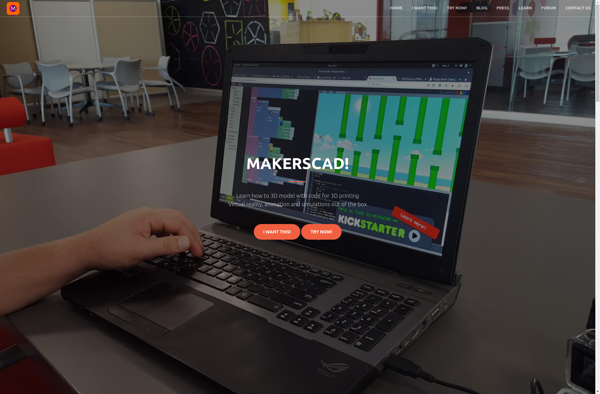
DWDRAFT IntelliCAD
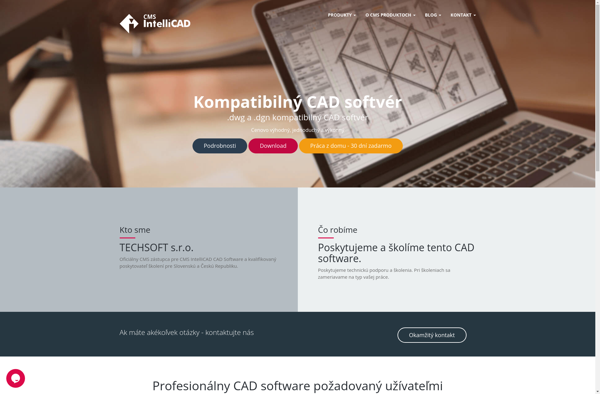
CADopia
