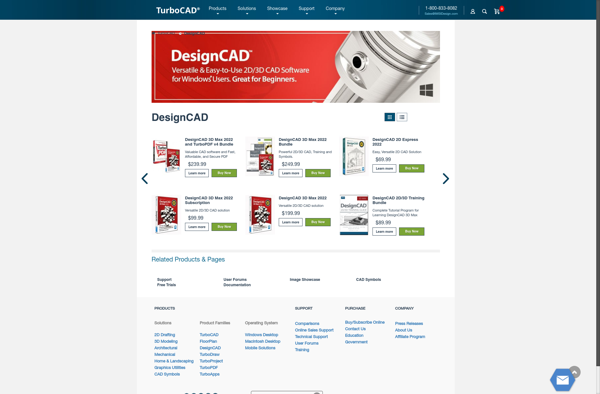ActCAD
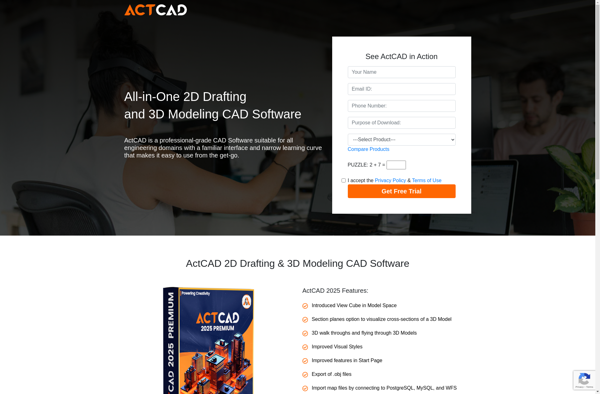
ActCAD: 2D & 3D CAD Software for Engineering Design
ActCAD is a 2D and 3D CAD software used for engineering design and drafting. It includes tools like intelligent dimensioning and constraints, libraries of standard parts, and interoperability with multiple file formats.
What is ActCAD ?
ActCAD is a feature-rich, affordable 2D Drafting and 3D Modeling CAD software used by engineers, architects and other technical consultants for Engineering Design and Project Documentation. It includes an intelligent dimensioning system, parametric constraints, and libraries of standard mechanical parts and symbols for engineering design. It supports multiple file formats for Interoperability like AutoCAD DXF, DWG, DWF, MicroStation DGN, STP, IGES, SVG. It's a reliable alternative at an affordable price to frequently expensive CAD software packages.
Key features include:
- 2D Drafting Tools - Snap to Grid, Layers, Dimensioning, Layouts
- 3D Solid Modeling for creating Parametric 3D Models
- Import and Export capabilities for working with other formats
- Customizable design templates and inbuilt libraries
- Support for large drawings and complex designs
- Software customization and automation options via APIs
ActCAD caters to architects, engineers, construction contractors and other technical users looking for an affordable CAD solution. It's easy to learn user interface makes the transition easier when switching from solutions like AutoCAD. Flexible licensing options allow using ActCAD on multiple computers.
ActCAD Features
Features
- 2D drafting and detailing
- 3D modeling and visualization
- IntelliCAD compatibility
- Block libraries
- Advanced editing tools
- Customizable interface
- Supports multiple file formats
- Scripting and automation
Pricing
- One-time Purchase
Pros
Cons
Official Links
Reviews & Ratings
Login to ReviewThe Best ActCAD Alternatives
Top Development and Cad Software and other similar apps like ActCAD
Here are some alternatives to ActCAD :
Suggest an alternative ❐MicroStation
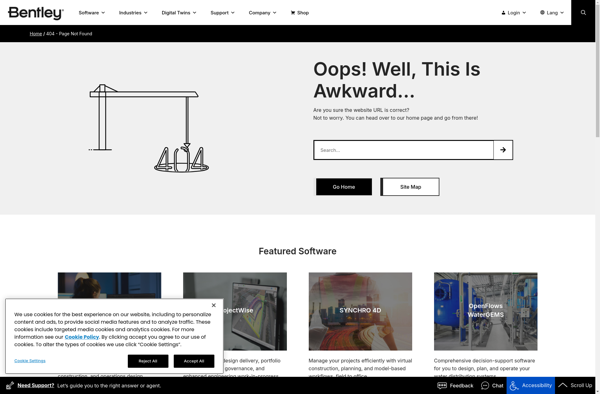
E3.series
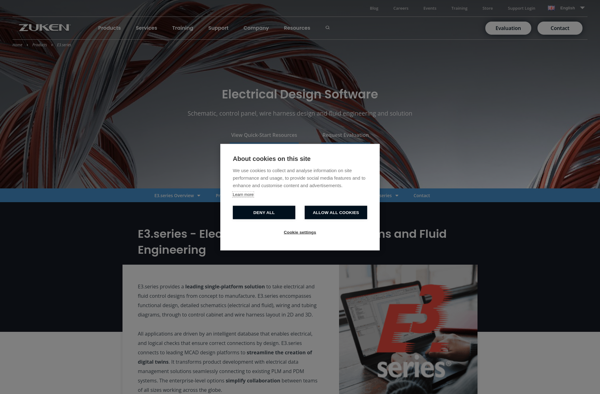
IPocket Draw

FreeDraft
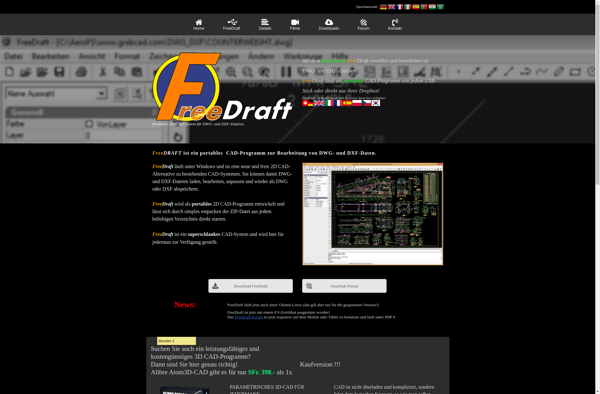
ABViewer
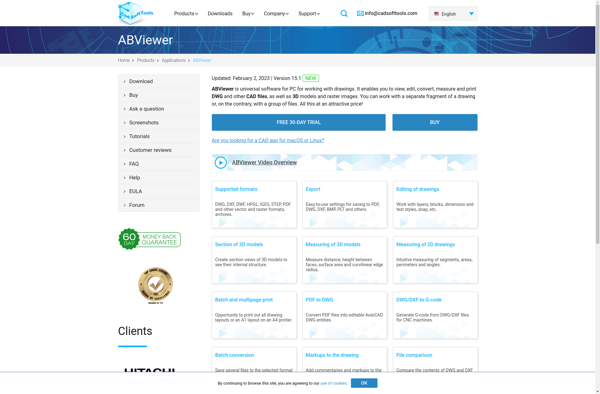
CADian
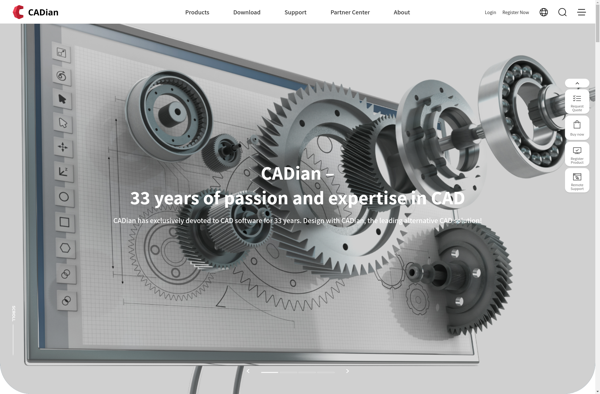
IDEA Architecture
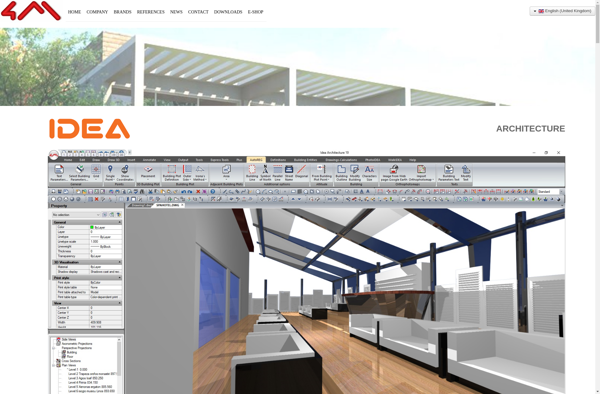
ICADMac
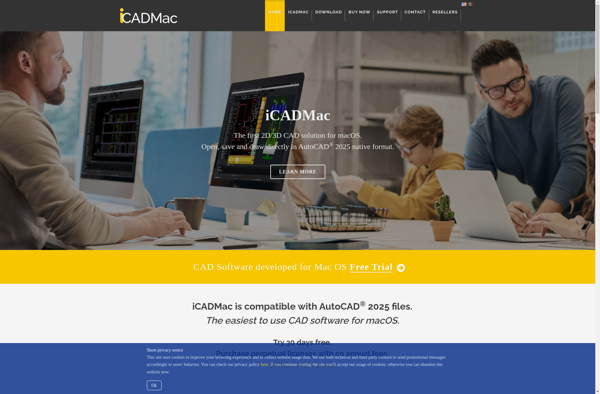
CADopia
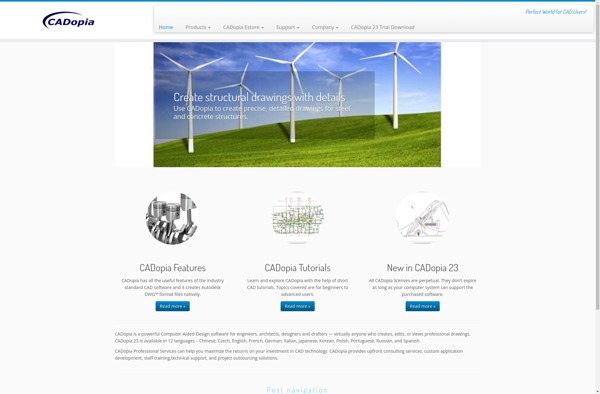
DataCAD
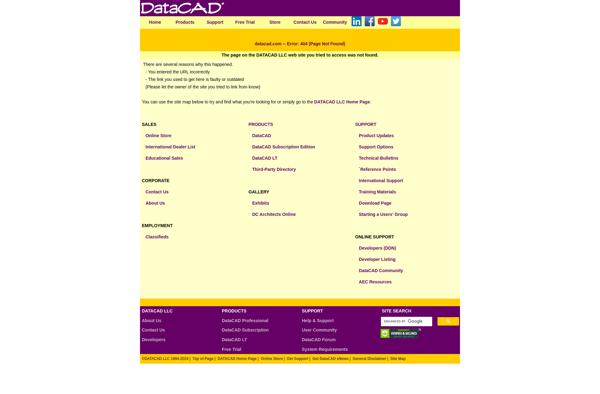
DesignCAD
