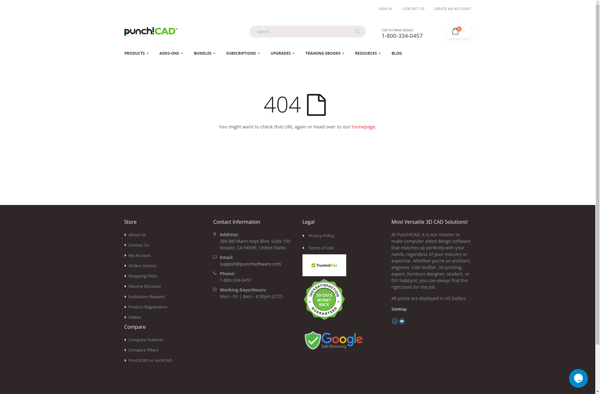MicroStation
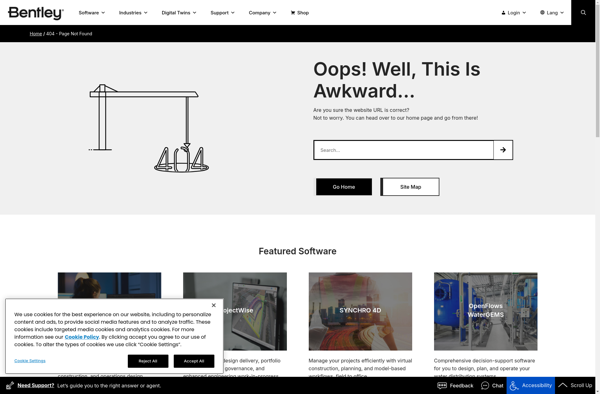
MicroStation: Powerful CAD Software for Architecture & Engineering
MicroStation is a 2D and 3D CAD software used primarily for architecture, engineering, construction, geospatial, and infrastructure projects. It offers powerful drafting and design capabilities along with advanced features like parametric modeling and dynamic views.
What is MicroStation?
MicroStation is a comprehensive 2D and 3D CAD software platform used primarily in the architecture, engineering, construction, geospatial, and infrastructure industries. It is developed and sold by Bentley Systems.
Some key features and capabilities of MicroStation include:
- Powerful 2D drafting and design tools for creating floor plans, sections, elevations, detailing, etc.
- 3D modeling and visualization capabilities
- Support for a wide range of file formats including DWG, DXF, DGN, and more
- Parametric modeling for designs that can adapt to changing parameters
- Dynamic views that automatically update when changes are made
- Advanced rendering and comprehensive visual styles
- Integration with other Bentley applications like OpenBuildings and AECOsim for collaborative 3D BIM workflows
- GIS and spatial data capabilities with the built-in MicroStation GeoGraphics module
- Customization and interoperability with C++ and .NET programming interfaces
With its comprehensive toolset and advanced capabilities, MicroStation is used around the world for major architecture, engineering, and construction projects.
MicroStation Features
Features
- 2D and 3D CAD modeling
- Parametric modeling
- Dynamic views
- Rendering and visualization
- GIS and mapping capabilities
- Interoperability with other CAD formats
- Customizable interface and automation
Pricing
- Subscription-Based
- Custom Pricing
Pros
Cons
Reviews & Ratings
Login to ReviewThe Best MicroStation Alternatives
Top Development and Cad and other similar apps like MicroStation
Here are some alternatives to MicroStation:
Suggest an alternative ❐FreeCAD
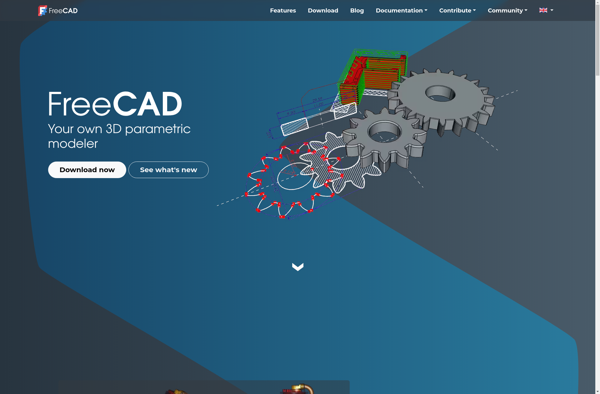
Autodesk AutoCAD
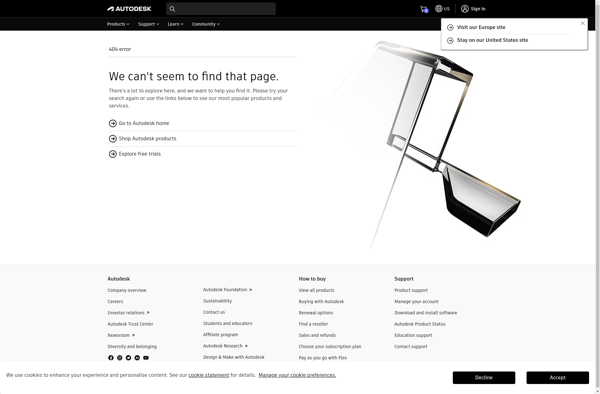
LibreCAD
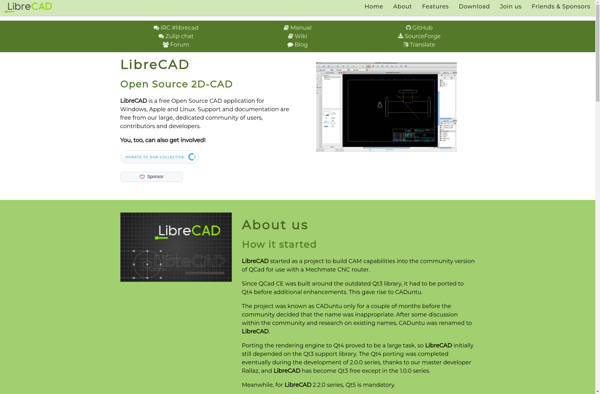
Plasticity
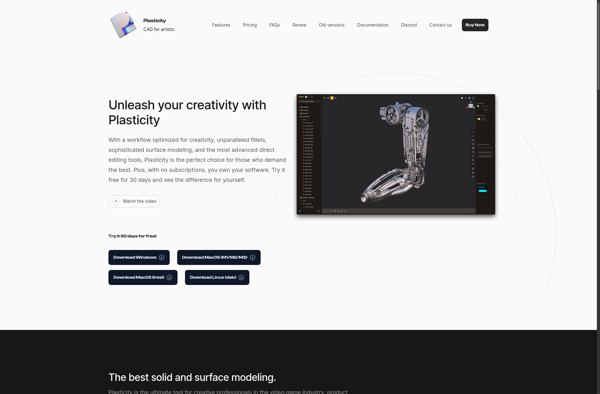
DualCAD

BRL-CAD
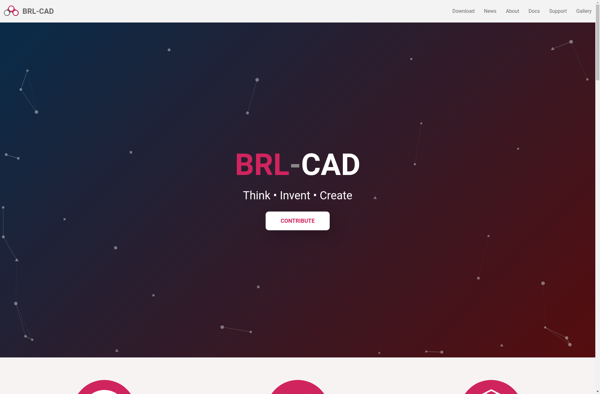
ActCAD
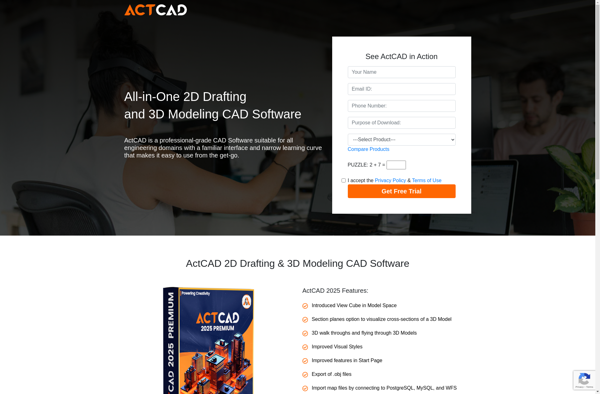
MakerSCAD
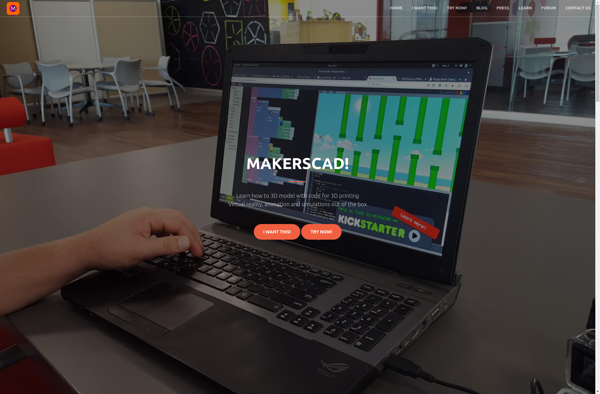
ArCADia BIM

Punch! ViaCAD Pro

Punch! ViaCAD 2D/3D
