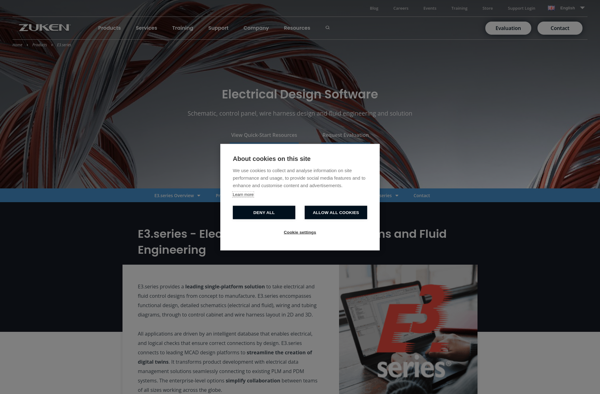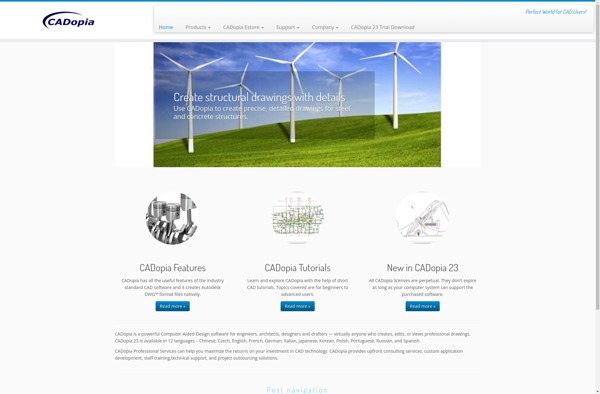ArCADia BIM

ArCADia BIM: Building Information Modeling Software for Architects and Engineers
ArCADia BIM is building information modeling software for architects and engineers to design buildings and structures. It has tools for architectural, structural, and MEP design, clash detection, quantity takeoffs, rendering, and more.
What is ArCADia BIM?
ArCADia BIM is a building information modeling software targeted at architects, engineers, and contractors for the design and modeling of buildings and structures. It supports the complete design process from concept to documentation and visualization.
Key features of ArCADia BIM include:
- Architectural design tools for modeling walls, slabs, roofs, staircases, railings, windows, doors etc.
- Structural design tools for beams, columns, foundations, reinforcement, etc.
- MEP modeling for electrical, HVAC, plumbing, and other building systems.
- Specialized tools for quantity takeoffs, clash detection, rendering, importing/exporting DWG/IFC files.
- Cost estimation, bill of quantities, scheduling tools.
- Library of parametric BIM objects like doors, windows, furniture etc.
- Visual programming language for automating tasks.
ArCADia BIM supports an integrated workflow from concept to documentation. It generates drawings, schedules, and bills of quantities automatically from the BIM model. The software also has analysis features like solar studies, energy usage, lighting simulation etc.
It offers good collaboration features to share building models with other project stakeholders. Overall, it provides a complete BIM solution for the AEC industry at an affordable price point.
ArCADia BIM Features
Features
- Architectural design tools
- Structural design and analysis
- MEP systems design
- 3D modeling and visualization
- Rendering and walkthroughs
- Quantity takeoffs
- Drawing creation
- IFC support
- Clash detection
Pricing
- Subscription-Based
Pros
Cons
Official Links
Reviews & Ratings
Login to ReviewThe Best ArCADia BIM Alternatives
Top Development and Cad and other similar apps like ArCADia BIM
Here are some alternatives to ArCADia BIM:
Suggest an alternative ❐MicroStation

E3.series

IPocket Draw

CADopia
