CADopia
CADopia is a free, open source CAD software for 2D drafting and 3D modeling. It offers features like 2D drawing tools, 3D solid modeling, photorealistic rendering, sheet metal design, and collaboration features.
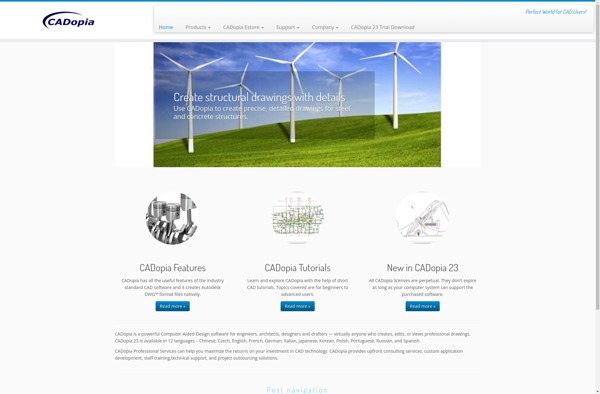
CADopia: Free Open Source CAD Software
Free, open source CAD software for 2D drafting and 3D modeling with tools like 2D drawing, 3D solid modeling, photorealistic rendering, sheet metal design and collaboration features.
What is CADopia?
CADopia is a free and open source computer-aided design (CAD) software application for Microsoft Windows. It supports both 2D drafting and 3D modeling workflows for mechanical design. Some of the key features of CADopia include:
- Complete set of 2D drafting tools like lines, arcs, circles, etc. as well as advanced dimensioning and annotation features.
- Powerful solid modeling tools to create and edit 3D parts and assemblies using Boolean operations, extrudes, revolves, etc.
- Ability to generate photorealistic renderings of 3D models with materials, lighting and environmental effects.
- Specialized tools for sheet metal design like flanges, louvers, punched holes and more.
- Built-in collaboration features for sharing designs with others.
- Extensive file import/export support for formats like IGES, STEP, DXF, STL, etc.
- Custom scripting capabilities with Lua for automating repetitive tasks.
- CADopia is well suited for mechanical engineering design applications and also architecture, construction, product design etc. The modular architecture and open source nature makes it easily customizable as well.
CADopia Features
Features
- 2D drafting tools
- 3D solid modeling
- Photorealistic rendering
- Sheet metal design
- Collaboration features
Pricing
- Free
- Open Source
Pros
Free and open source
Full-featured CAD software
Active development community
Cross-platform
Cons
Limited technical support
Steep learning curve
Less features than paid CAD software
Official Links
Reviews & Ratings
Login to ReviewThe Best CADopia Alternatives
Top Development and Cad Software and other similar apps like CADopia
Here are some alternatives to CADopia:
Suggest an alternative ❐Autodesk AutoCAD
Autodesk AutoCAD is a leading computer-aided design (CAD) software application that allows users to create detailed 2D and 3D drawings and models. Developed by Autodesk, AutoCAD has become a standard tool in various industries, including architecture, engineering, construction, manufacturing, and product design. Key Features: Drawing and Drafting Tools: AutoCAD provides...
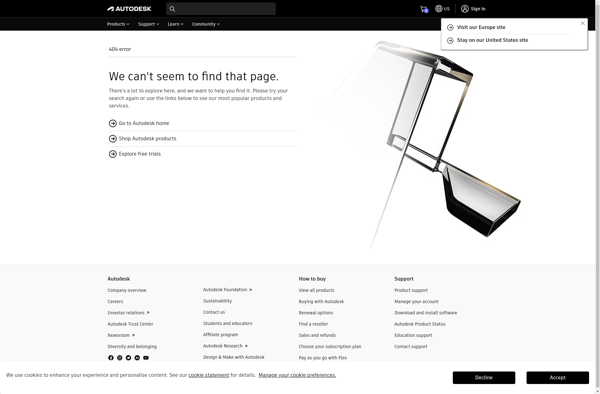
Microsoft 3D Builder
Microsoft 3D Builder is a free 3D modeling and printing application developed by Microsoft for Windows. It provides an intuitive and easy-to-use interface for creating and customizing 3D objects without needing prior modeling experience or advanced design skills.With 3D Builder, users can start modeling from scratch or import existing 3D...

Draft it
Draft it is a streamlined word processor and document editing application designed for quickly drafting, editing, and formatting documents of all kinds. It combines essential features like text formatting, spell check, auto-save, etc. into an intuitive, uncluttered interface.Unlike complex word processors like Microsoft Word, Draft it focuses solely on document...

A9CAD
A9CAD is a feature-rich CAD software used for 2D drafting, 3D modeling, architectural design, mechanical engineering, and collaboration. It provides a wide range of CAD tools and functionalities aimed at architects, engineers, designers, and construction professionals.Key features of A9CAD include:Powerful 2D drafting tools - snap to objects, layers control, dimensions,...
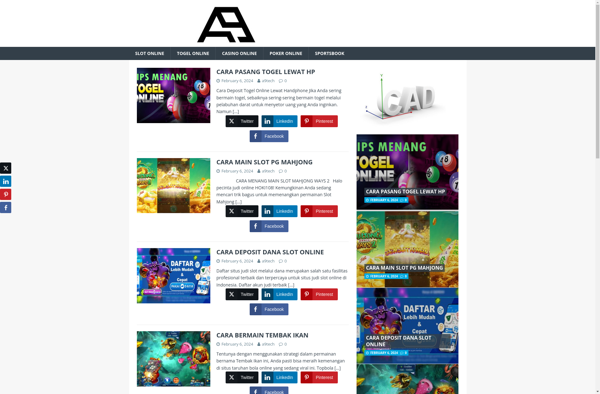
ActCAD
ActCAD is a feature-rich, affordable 2D Drafting and 3D Modeling CAD software used by engineers, architects and other technical consultants for Engineering Design and Project Documentation. It includes an intelligent dimensioning system, parametric constraints, and libraries of standard mechanical parts and symbols for engineering design. It supports multiple file formats...
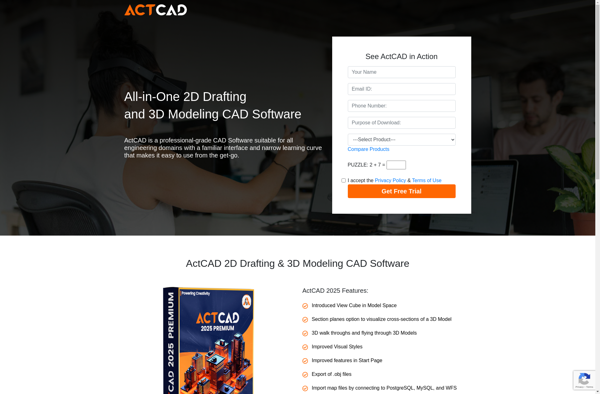
MakerSCAD
MakerSCAD is an open-source, accessible 3D modeling application designed as an alternative to OpenSCAD. It allows users to create 3D models programmatically using constructive solid geometry concepts and JavaScript code.Some key features of MakerSCAD include:Simplified syntax to make it more beginner-friendly compared to OpenSCADVisual programming environment for interactive modelingAccessible interface...
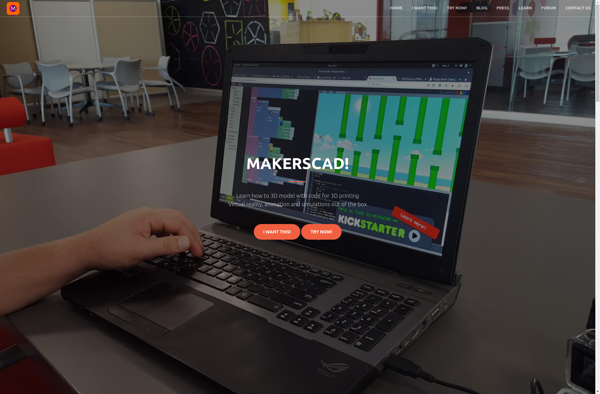
ArCADia BIM
ArCADia BIM is a building information modeling software targeted at architects, engineers, and contractors for the design and modeling of buildings and structures. It supports the complete design process from concept to documentation and visualization.Key features of ArCADia BIM include:Architectural design tools for modeling walls, slabs, roofs, staircases, railings, windows,...

MacDraft
MacDraft is a professional 2D drafting application designed specifically for Mac users. It has a wide range of powerful tools for creating precise technical or artistic illustrations, blueprints, diagrams, schematics, and more.With an intuitive Mac-style interface, MacDraft makes it easy to add dimensions, hatch patterns, multi-linestyles, scales, tables, symbols and...

ICADMac
iCADMac is a dental CAD (computer-aided design) software application created specifically for macOS to help dentists design dental prosthetics and restorations. It includes a library of tooth anatomies and provides tools for modeling crowns, bridges, inlays, onlays, veneers, implant abutments, and more.Key features of iCADMac include:Streamlined and intuitive macOS interfaceComprehensive...
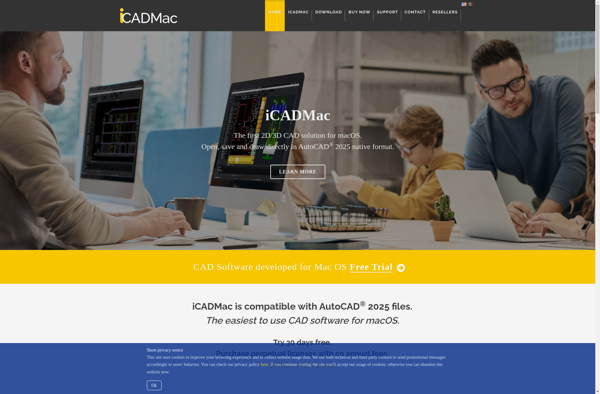
CAD 6
CAD 6 is a feature-rich 2D and 3D computer-aided design (CAD) software used for drafting, modeling, design visualization, and collaboration. Developed by Dassault Systems, it enables professionals to design, document, visualize, simulate, analyze, render, animate, and collaborate on projects across a wide range of industries including architecture, engineering, construction, manufacturing,...
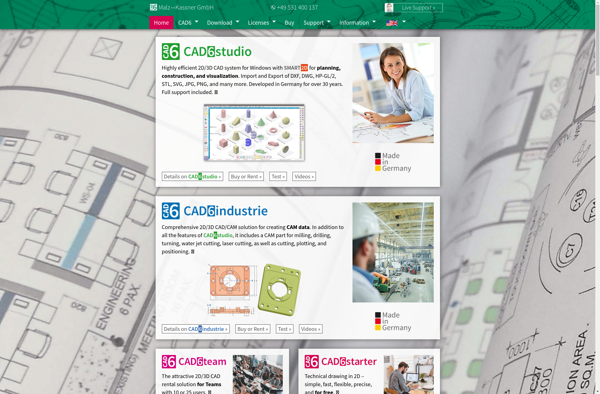
HsCADCreator
hsCADCreator is a free and open-source computer-aided design (CAD) software application targeted at home improvement projects and residential design. It provides a simple and intuitive interface for creating detailed 2D floor plans and 3D models of homes or spaces.Key features of hsCADCreator include:Tools for drawing walls, doors, windows, stairs, fixtures,...

CAD X11 Free
CAD X11 Free is a powerful yet easy-to-use open-source computer-aided design (CAD) software ideal for architects, engineers, students, and hobbyists for creating professional 2D drawings and 3D models. It comes packed with an intuitive GUI and a wide range of features for drafting architectural plans, mechanical parts, electrical schematics, and...
