Autodesk Revit
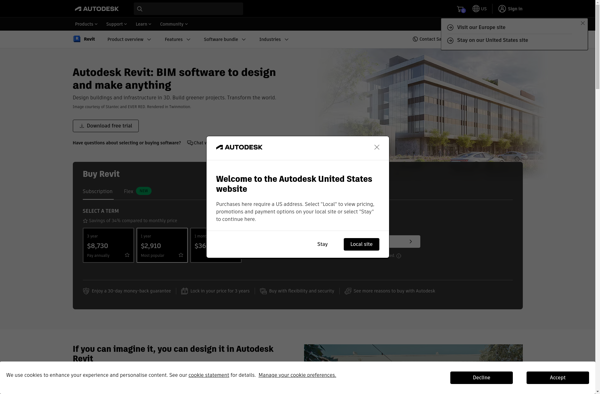
Autodesk Revit: Building Information Modeling Software
Autodesk Revit is building information modeling software for architects, engineers, designers and contractors. It allows users to design buildings and structure and provides tools to create 3D models and documents.
What is Autodesk Revit?
Autodesk Revit is a building information modeling (BIM) software application for architects, engineers, designers and contractors developed by Autodesk. Revit allows users to design buildings and structures and their components in 3D, annotate the model with 2D drafting elements, and access building information from the building model's database.
Key features of Autodesk Revit include:
- Tools for architectural design, mechanical, electrical, and plumbing design, structural engineering and construction
- Virtual modeling to create coordinated, consistent and complete model-based designs
- Detail and visualize designs with sectioning, callouts, rendering, animation and visual programming
- Automated documentation capabilities for generating drawings, schedules and material takeoffs
- Collaboration tools for improved coordination between project teams
- Interoperability with Autodesk and third-party software
- Cloud worksharing and cloud rendering abilities
- Customization and API access for developing additional functionality
Autodesk Revit helps architecture, engineering and construction firms improve multidisciplinary coordination, increase productivity, and maintain firm standards and best practices. It's well-suited for building information modeling workflows as it stores vast amounts of information within an integrated database. This allows changes made in Revit models to be updated throughout the project.
Autodesk Revit Features
Features
- Building Information Modeling
- Architectural Design
- MEP Engineering
- Structural Engineering
- Construction Documentation
- Visualization and Walkthroughs
- Collaboration and Coordination
- Interoperability with Other Software
Pricing
- Subscription-Based
Pros
Cons
Reviews & Ratings
Login to ReviewThe Best Autodesk Revit Alternatives
Top Development and Cad and other similar apps like Autodesk Revit
Here are some alternatives to Autodesk Revit:
Suggest an alternative ❐SketchUp
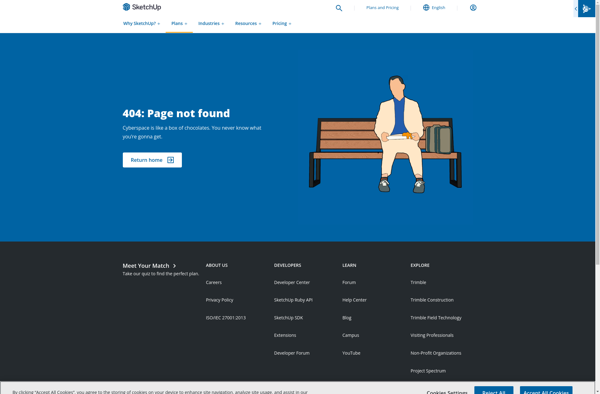
FreeCAD
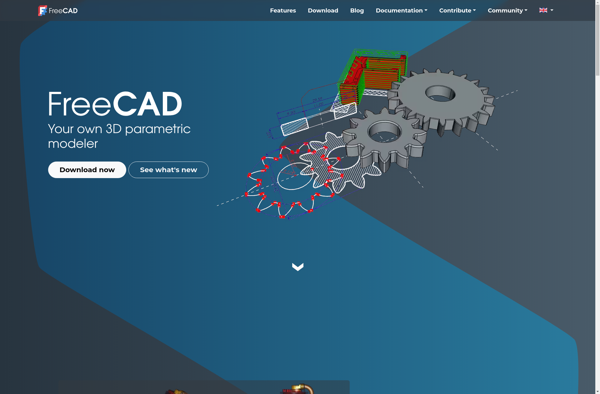
Sweet Home 3D

ArchiCAD
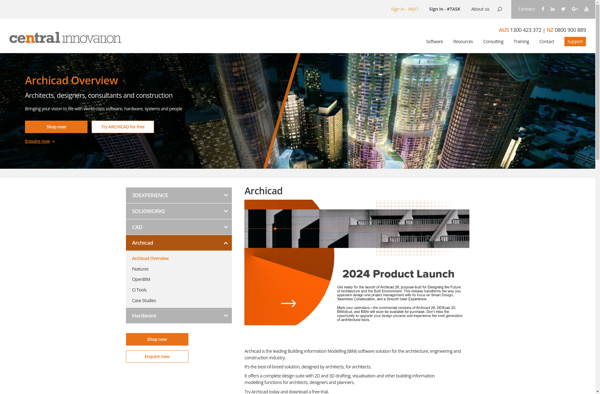
Vectorworks

Sverchok
Bimspot
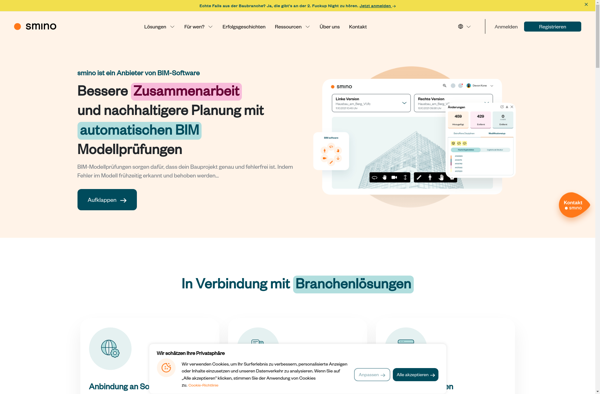
Assetforge

Renga Architecture
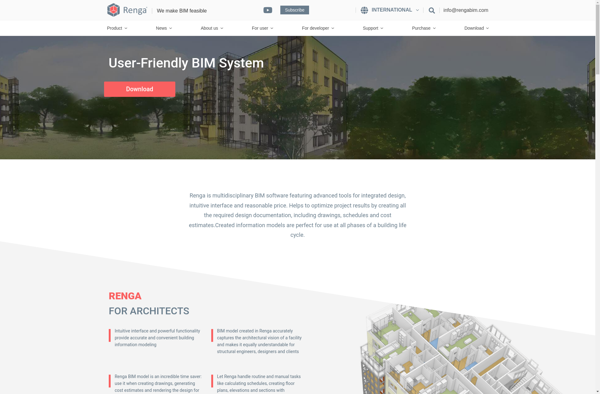
B-processor
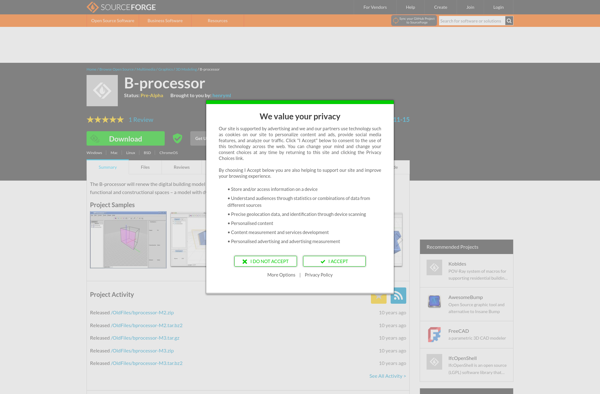
Edificius
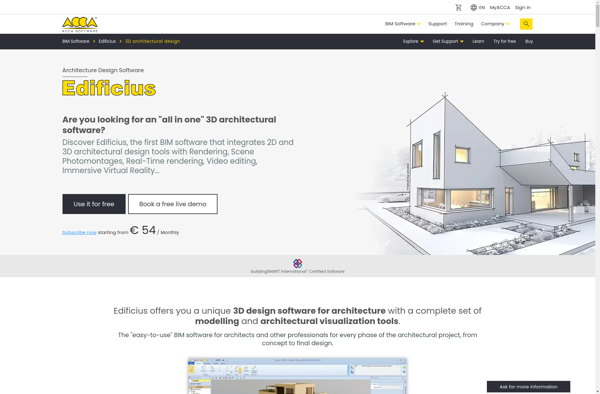
Blophome
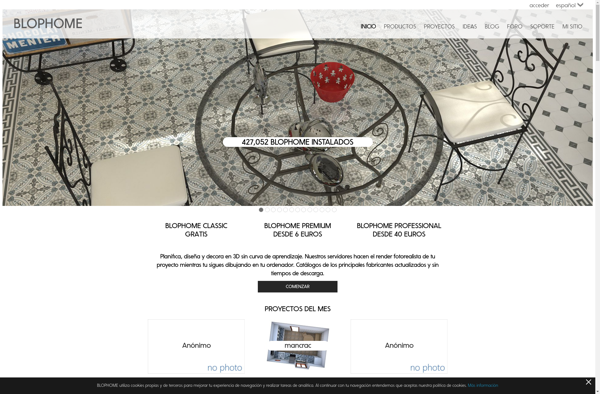
Chief Architect Premier
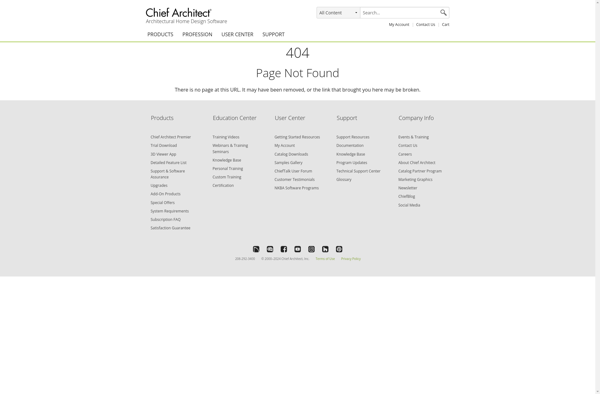
BricsCAD

Home Designer
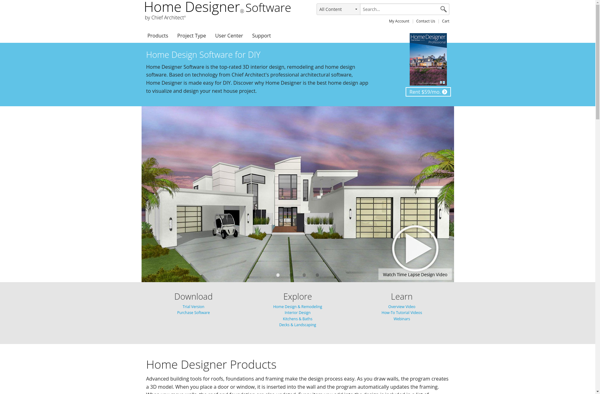
Ashampoo 3D CAD Professional
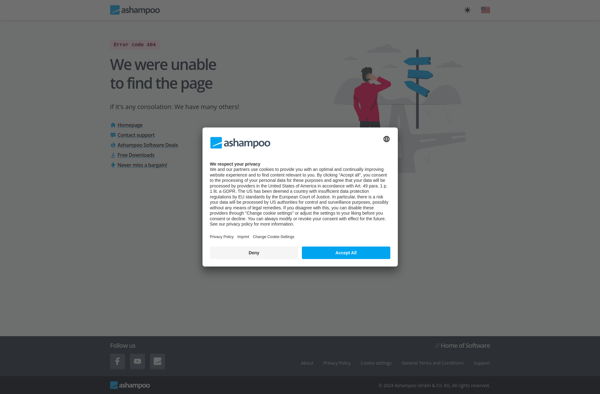
Allplan Architecture
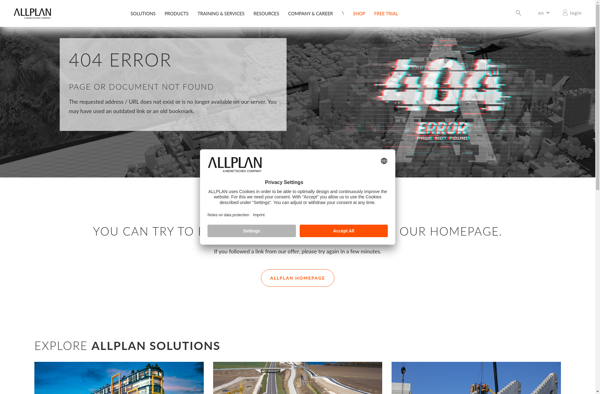
DDS-CAD
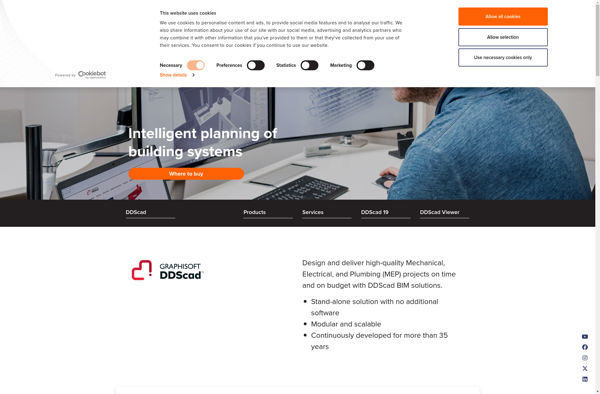
Tekla Structures BIM Software
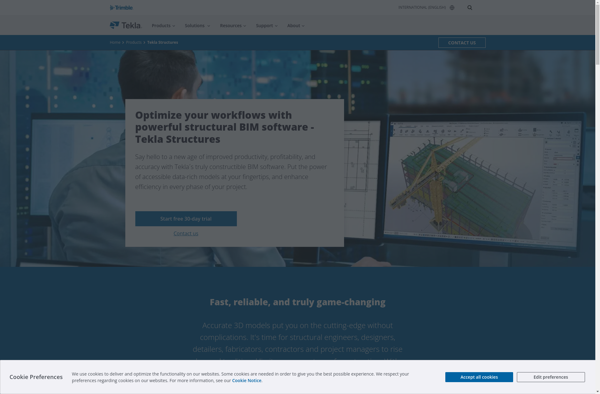
BuildersCAD
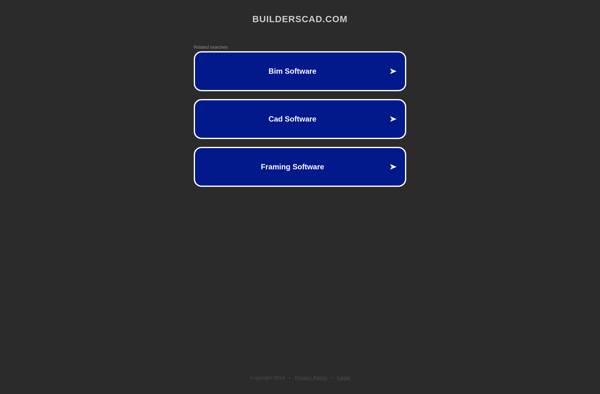
IDEA Architecture
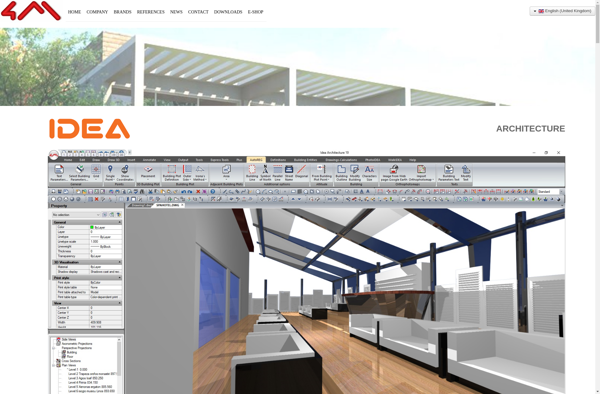
AECOsim Building Designer
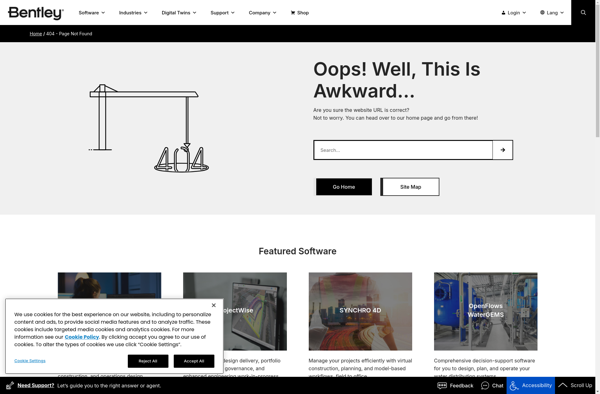
Allplan Engineering
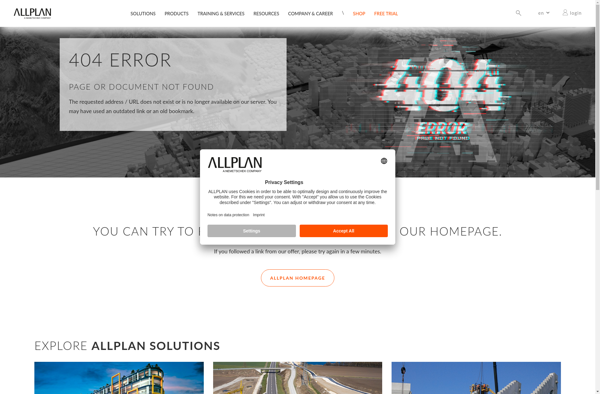
Cycas
