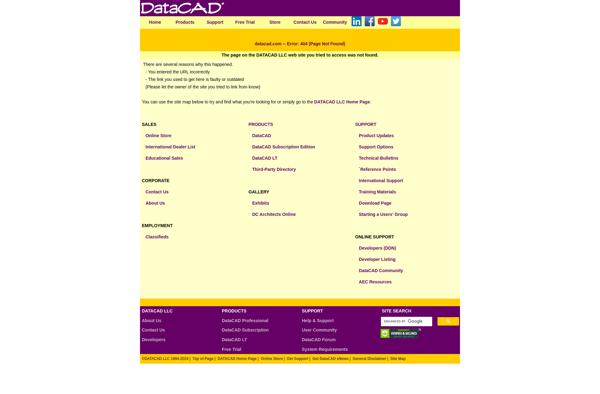Edificius
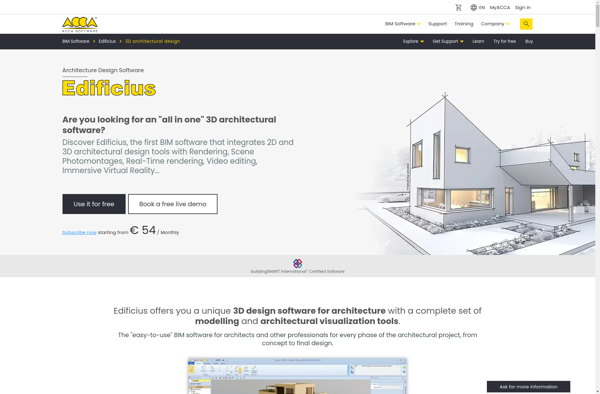
Edificius: 3D Architectural Design Software
Edificius is 3D architectural design software that allows architects and builders to create detailed 3D models of buildings and structures. It includes tools for architectural planning, modeling, photorealistic rendering, and exporting 3D models.
What is Edificius?
Edificius is a powerful 3D architectural design application aimed at architects, engineers, constructors, surveyors and other professionals working in the architecture and construction sectors.
With Edificius you can efficiently carry out all phases of designing a 3D architectural project. It includes a wide range of tools and options for:
- Importing and using CAD drawings, vector images, point clouds from laser scans
- Modeling architectural structures with walls, roofs, stairs, openings etc.
- Adding furniture, greenery, people and other scene objects
- Applying materials and textures for realistic rendering
- Simulating lighting at different times of day
- Rendering both still images and walkthrough animations
- Exporting 3D models to various formats like OBJ, 3DS, VRML
Some key features that make Edificius stand out are its intuitive interface, high quality rendering engine, automation tools to speed up modeling, and extensive export capabilities to use your 3D projects with other software.
Overall, Edificius aims to streamline the architectural design workflow so you can efficiently create detailed 3D building models from start to finish.
Edificius Features
Features
- 3D modeling and visualization
- Photorealistic rendering
- 2D drafting and documentation
- Customizable libraries of architectural objects
- Supports many 3D model formats for import/export
- VR compatibility
- Collaboration and cloud sharing
Pricing
- One-time Purchase
- Subscription-Based
Pros
Cons
Reviews & Ratings
Login to ReviewThe Best Edificius Alternatives
Top Education & Reference and Architecture & Engineering and other similar apps like Edificius
Autodesk Revit
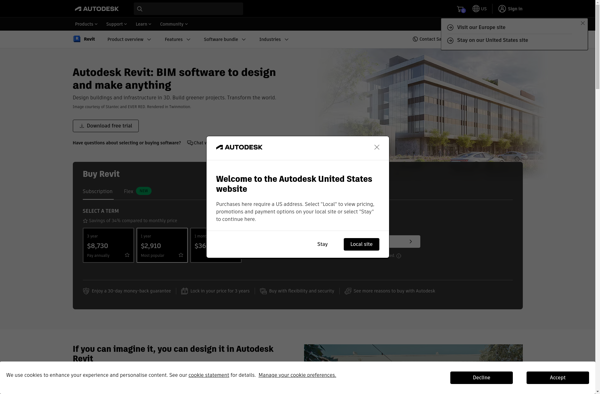
ArchiCAD
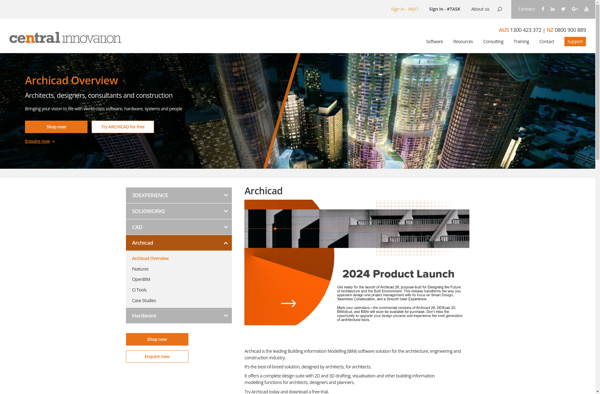
Vectorworks

Renga Architecture
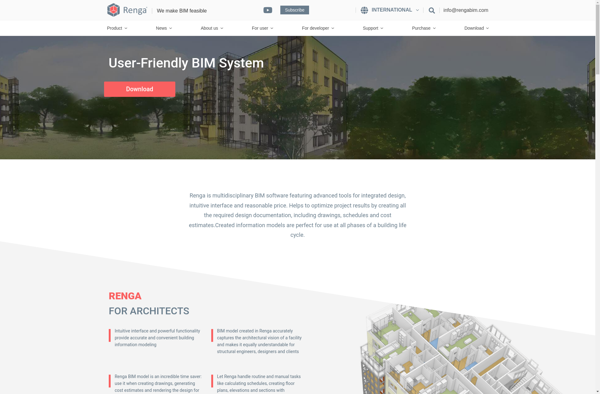
Ashampoo 3D CAD Professional

Allplan Architecture
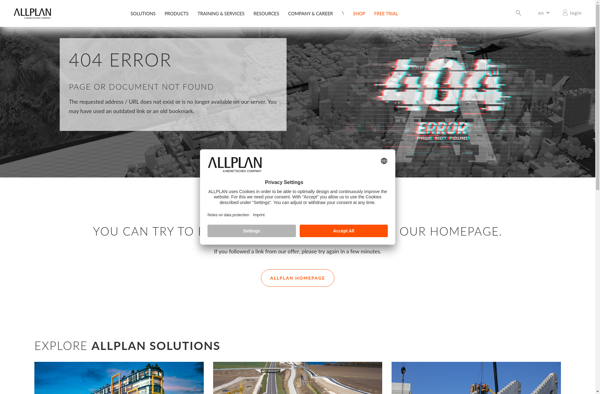
Tekla Structures BIM Software
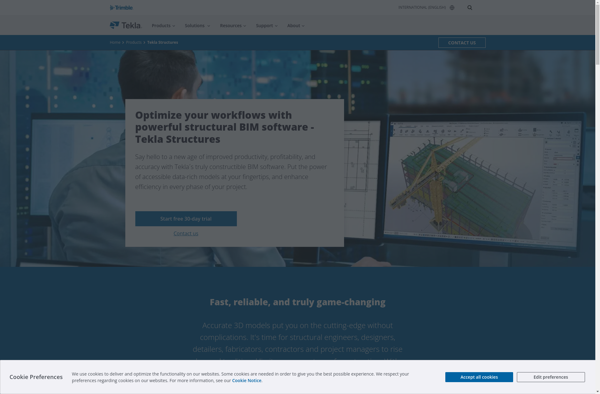
ARCAD 3D

MultiCAD
AECOsim Building Designer
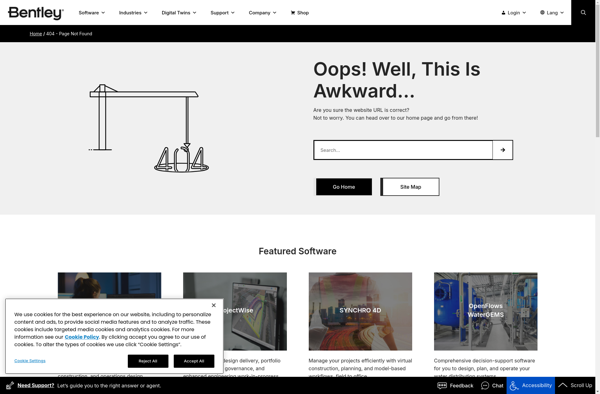
DataCAD
