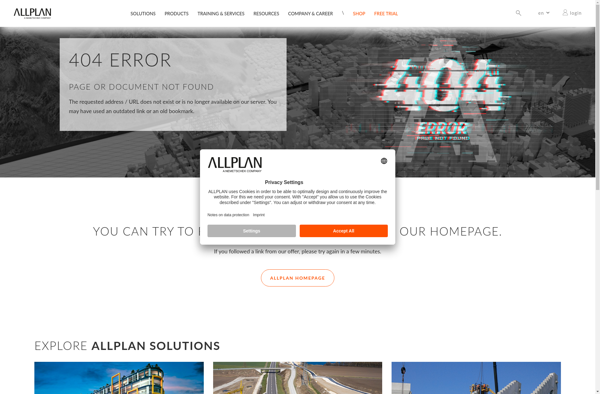Tekla Structures BIM Software
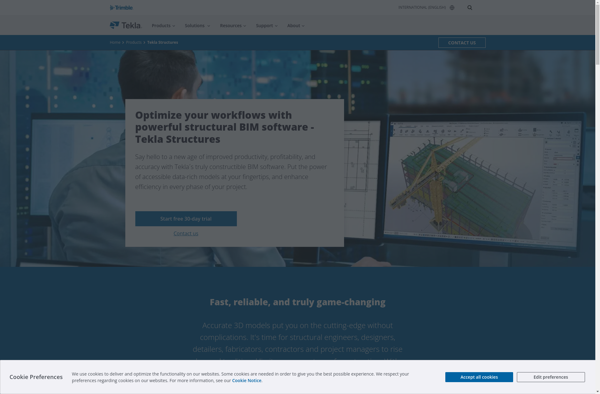
Tekla Structures: 3D BIM Software for Structural Engineering & Construction
Tekla Structures is 3D BIM software used for structural engineering and construction. It allows users to create, combine, manage and share multi-material models packed with construction information. The software streamlines work from concept to construction with improved communication and collaboration.
What is Tekla Structures BIM Software?
Tekla Structures is building information modeling (BIM) software developed specifically for structural engineers and contractors working in the construction industry. It allows users to create, combine, manage and share multi-material 3D models packed with construction information. The models contain the geometry as well as the properties and quantities needed for fabrication and construction purposes.
Key features of Tekla Structures include:
- Detailed modeling and visualization of concrete, steel and timber structures
- Automated creation of fabrication and construction drawings
- Material listing and quantification tools
- Bid and tender package preparation
- Integration and coordination with Architectural and MEP models
- Collaborative working across project teams and supply chain
- Interfaces with analysis software like SAP2000
- Mobile access via Tekla Field3D app
By having a information-rich 3D model at the core of the workflow, Tekla Structures helps streamline work from concept to construction with improved communication and collaboration between project stakeholders. This eliminates guesswork, reduces errors and manages changes more efficiently compared to traditional CAD-based workflows.
Tekla Structures is developed by Trimble and is widely used by structural engineering and construction companies globally. It can be deployed on-premise or through Trimble Connect cloud collaboration platform.
Tekla Structures BIM Software Features
Features
- 3D modeling and visualization
- Multi-material modeling
- Automated clash detection
- Bidirectional sync with analysis software
- Automated drawing and report generation
- Model-based estimation and quantification
- Model sharing and collaboration
Pricing
- Subscription-Based
- Custom Pricing
Pros
Cons
Reviews & Ratings
Login to ReviewNo reviews yet
Be the first to share your experience with Tekla Structures BIM Software!
Login to ReviewThe Best Tekla Structures BIM Software Alternatives
Top Office & Productivity and Architecture & Engineering and other similar apps like Tekla Structures BIM Software
Here are some alternatives to Tekla Structures BIM Software:
Suggest an alternative ❐Autodesk Revit
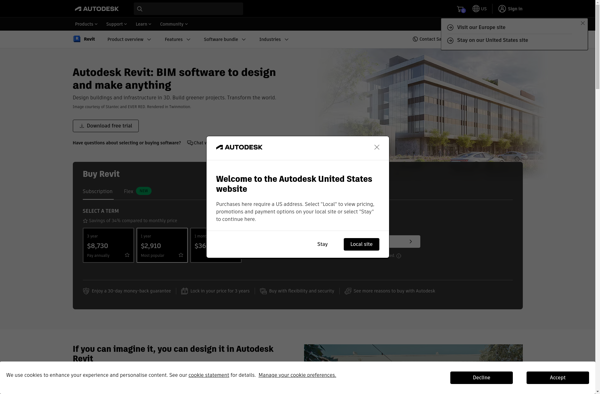
ArchiCAD
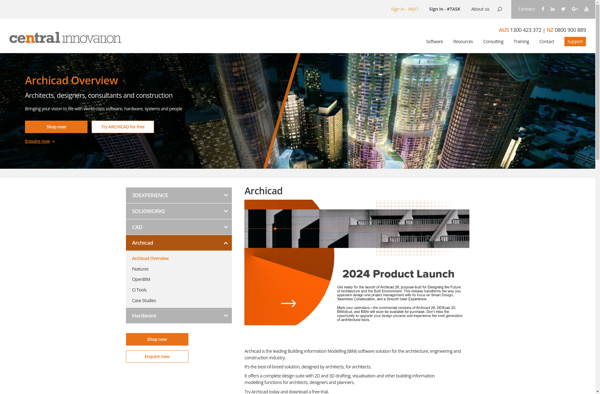
Bimspot
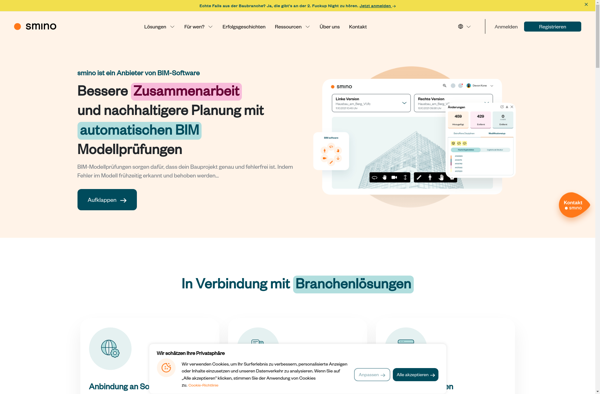
Edificius
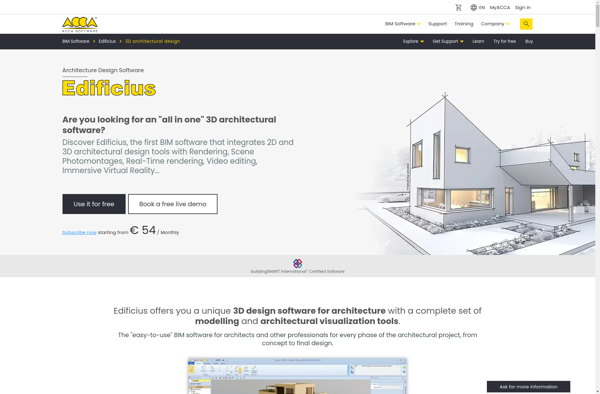
Archimedes CAD
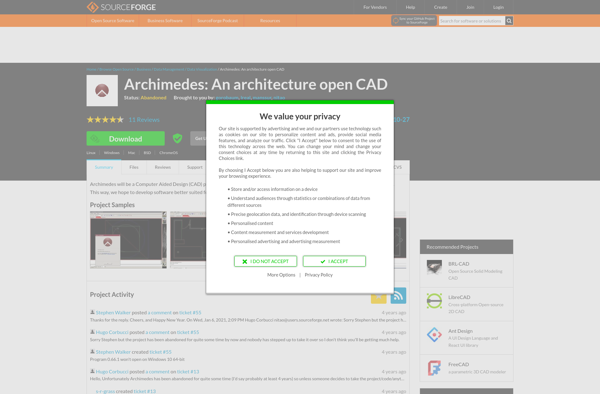
Allplan Architecture
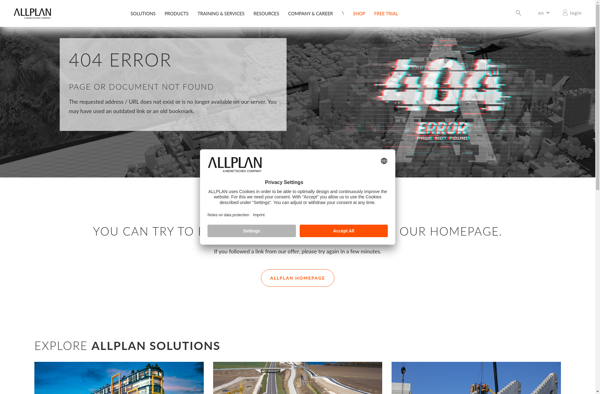
IDEA Architecture
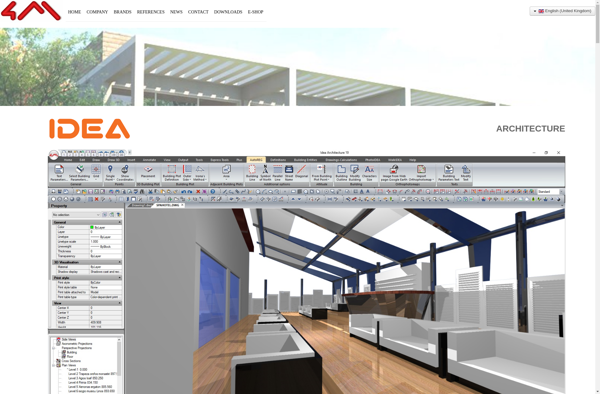
AECOsim Building Designer
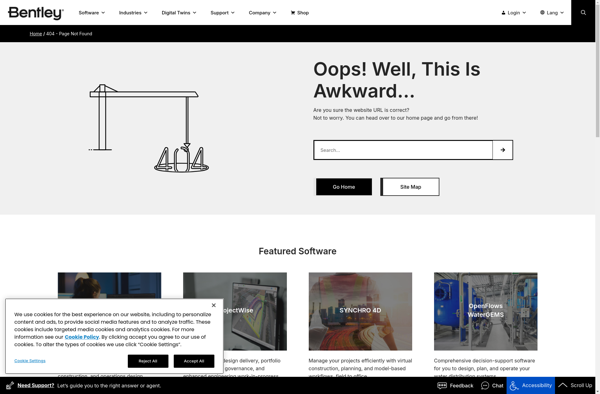
Allplan Engineering
