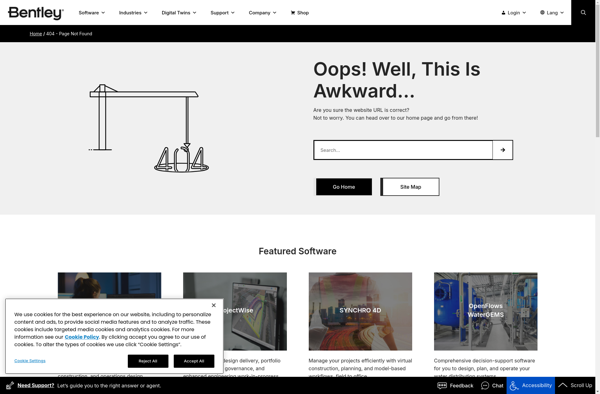Allplan Engineering
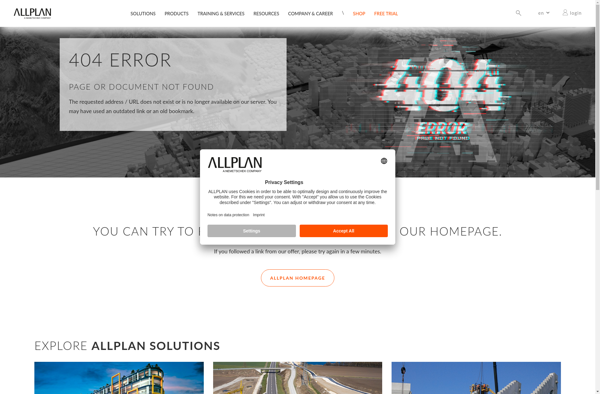
Allplan Engineering: BIM and CAD Software
A comprehensive solution for structural and civil engineers, offering modeling, analysis, takeoff, and documentation tools for various types of infrastructure projects.
What is Allplan Engineering?
Allplan Engineering is a comprehensive building information modeling (BIM) and computer-aided design (CAD) solution designed specifically for structural and civil engineering firms. It enables efficient design, calculation, and detailing of complex structures and infrastructure projects.
Key features of Allplan Engineering include:
- Specialized modeling tools for structural components like beams, columns, slabs, walls, and more
- Steel, reinforced concrete, timber, and generic structure design and dimensioning
- Advanced analysis for calculating deflections, internal forces, code compliance, etc.
- Automated creation of general arrangement and shop drawings
- Model-based quantity takeoff and cost estimation
- Support for open BIM standards like IFC and integration with other disciplines
- Specialized bridge, tunnel, and infrastructure design capabilities
- Project collaboration, data exchange, and design workflows
Allplan Engineering helps engineers efficiently go from conceptual design to structural analysis to detailing and documentation for all common structural materials. It reduces manual work and errors while providing the tools needed for BIM-centric multi-discipline coordination.
Allplan Engineering Features
Features
- 3D modeling
- Structural analysis
- Quantity takeoff
- Documentation tools
- Specialized for steel, concrete, timber, bridge, and infrastructure projects
Pricing
- Subscription-Based
Pros
Cons
Reviews & Ratings
Login to ReviewThe Best Allplan Engineering Alternatives
Top Development and Cad and other similar apps like Allplan Engineering
Here are some alternatives to Allplan Engineering:
Suggest an alternative ❐Autodesk Revit
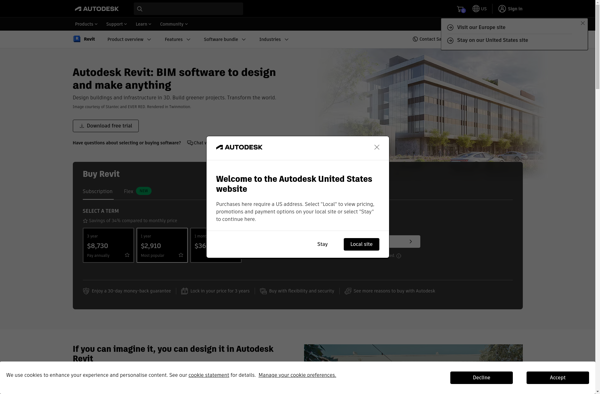
SketchUp
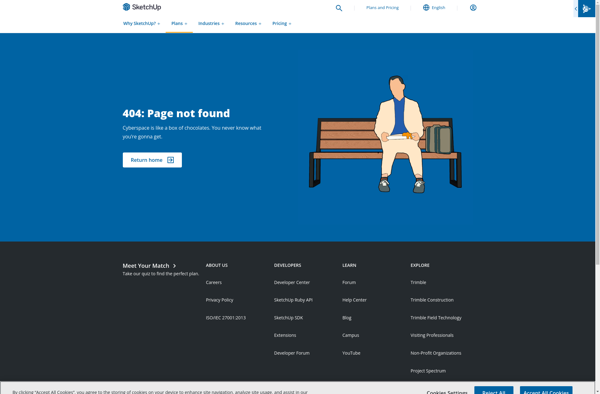
FreeCAD
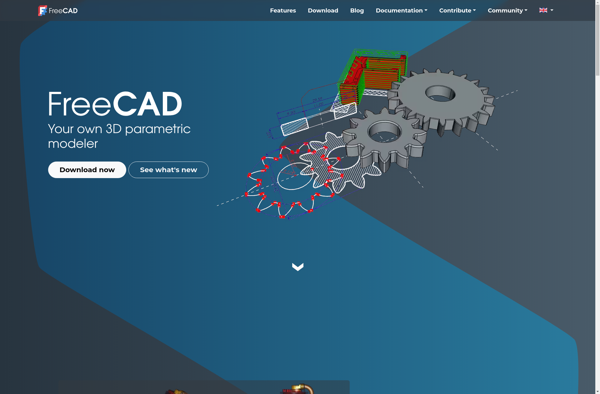
ArchiCAD
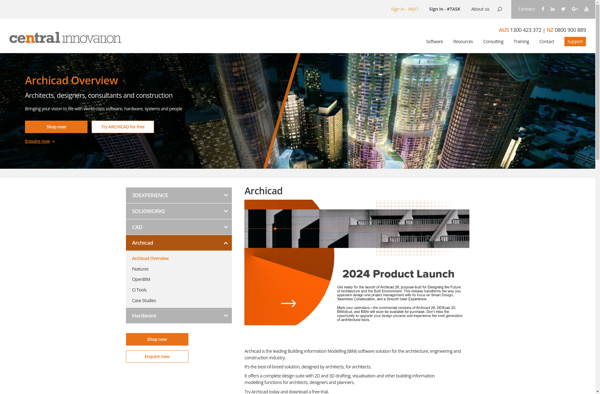
Bimspot
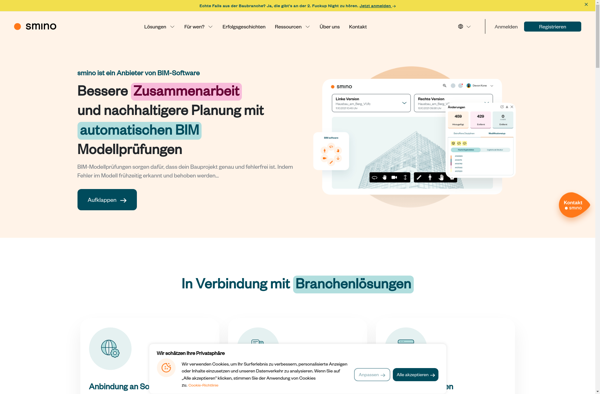
Assetforge

Renga Architecture
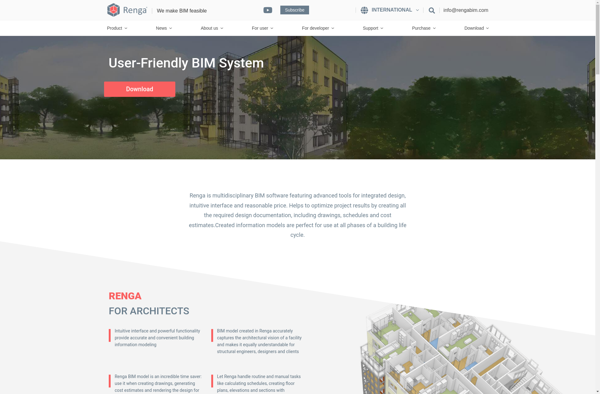
B-processor
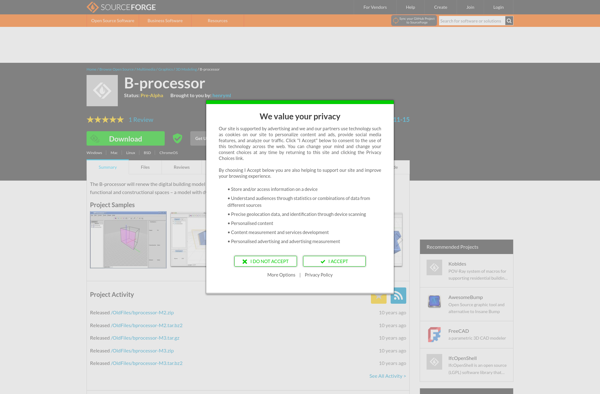
Archimedes CAD
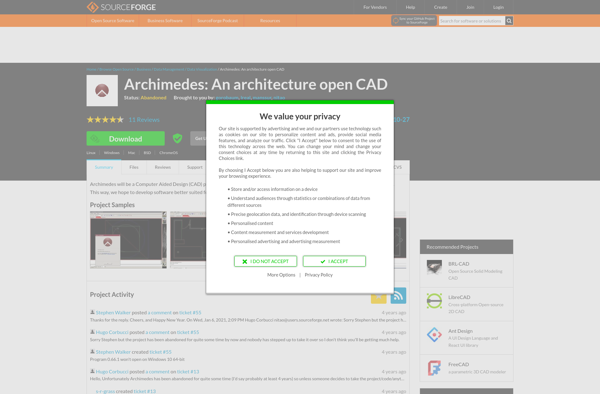
BricsCAD

Allplan Architecture
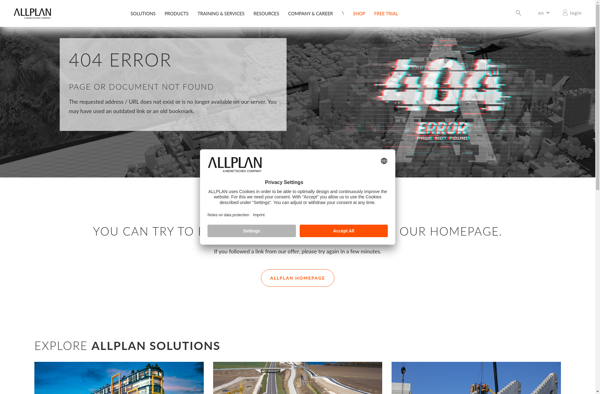
BricsCAD Shape
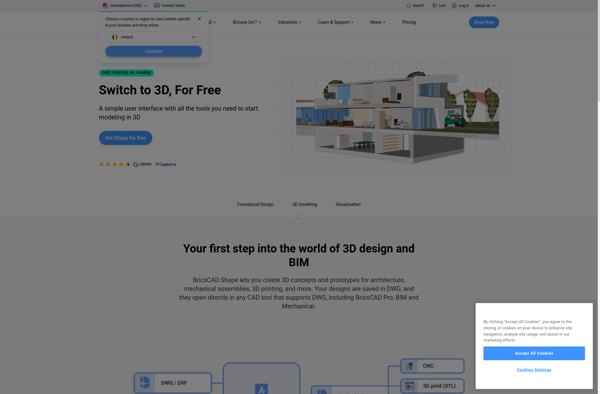
DDS-CAD
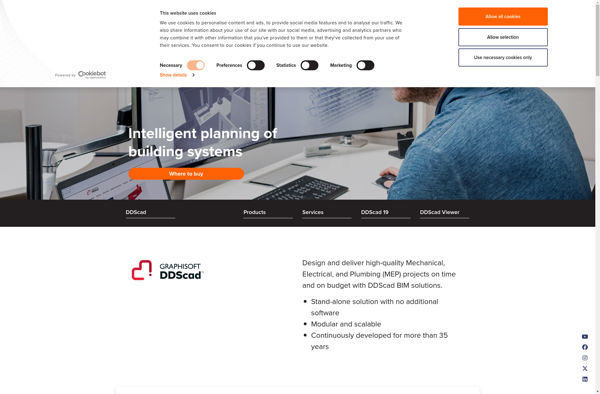
Tekla Structures BIM Software
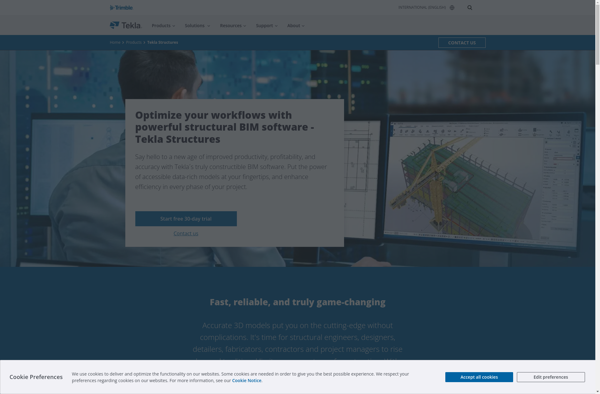
BuildersCAD
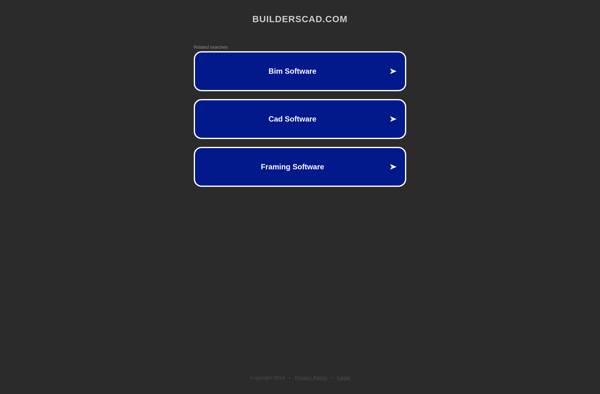
AECOsim Building Designer
