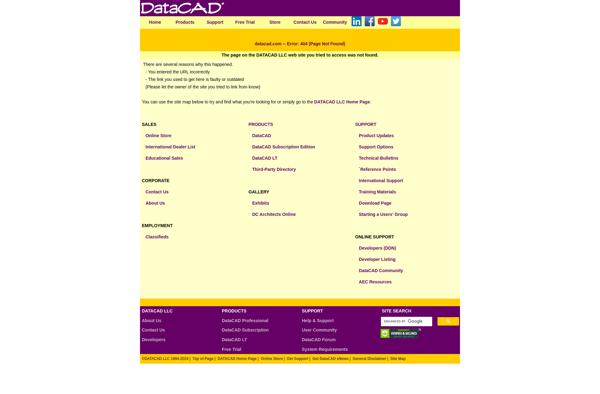Renga Architecture
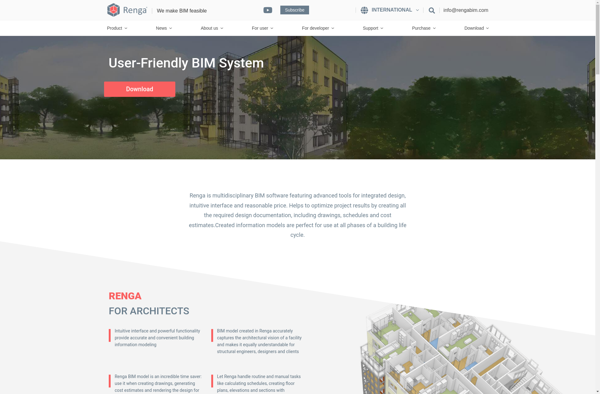
Renga Architecture: Open Source Platform
Collaborative design, simulation, and documentation for architectural and engineering workflows in a common data environment, available as an open source solution
What is Renga Architecture?
Renga Architecture is an open source platform designed to improve architecture and engineering workflows. It provides a centralized data environment that allows teams to collaborate on building design and simulation in a seamless way.
Some key features of Renga Architecture include:
- Collaborative 3D modeling - Multiple users can work on a building model at the same time while having access to the same up-to-date information.
- Automated simulation and analysis - The platform can run simulations for energy, structural analysis, daylighting, and more to inform design decisions.
- Visual scripting - Users can create custom workflows by connecting data, applications, and algorithms in an intuitive, visual scripting interface.
- Version control - Design iterations and alternatives can be easily tracked, compared and restored.
- Customizable views - Project stakeholders can create views of the information tailored to their needs.
- Open APIs and microservices - The platform is extensible to integrate new services and data sources.
Overall, Renga Architecture aims to improve productivity and quality in the architecture industry through better data interoperability and automation. The open source model encourages contribution and customization by users to fit their specific needs.
Renga Architecture Features
Features
- Collaborative BIM platform
- Open source
- Supports IFC and BCF standards
- Model viewer
- Design collaboration
- Version control
- Model comparison
- Clash detection
- Design review workflows
Pricing
- Open Source
Pros
Cons
Official Links
Reviews & Ratings
Login to ReviewThe Best Renga Architecture Alternatives
Top Development and Architecture & Engineering and other similar apps like Renga Architecture
Here are some alternatives to Renga Architecture:
Suggest an alternative ❐Autodesk Revit
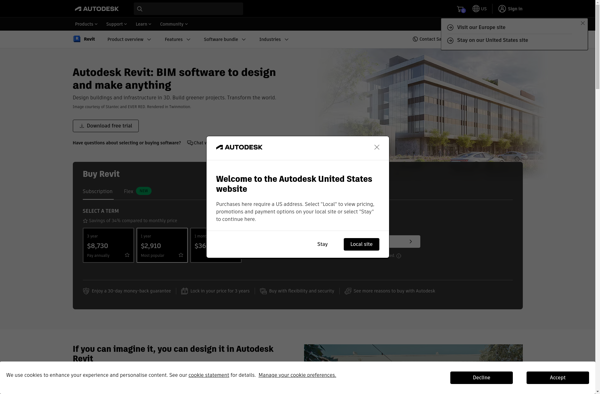
ArchiCAD
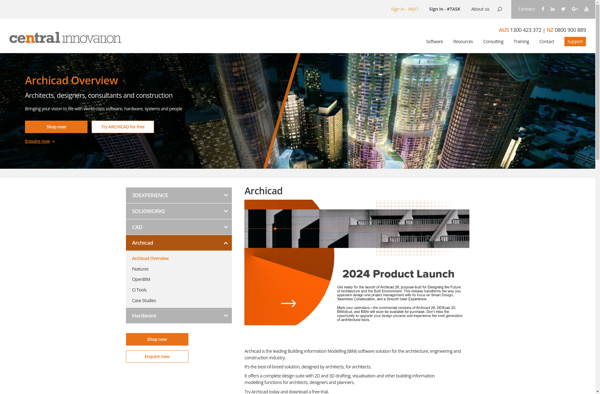
Vectorworks

Edificius
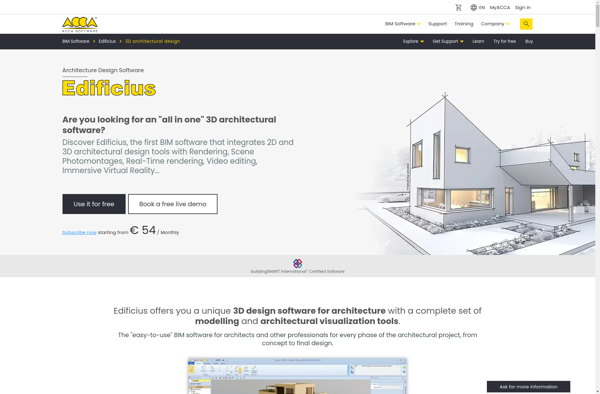
Chief Architect Premier
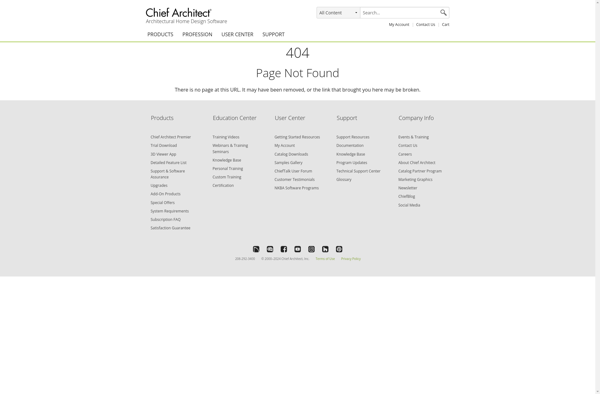
Ashampoo 3D CAD Professional

ARCAD 3D

BuildersCAD
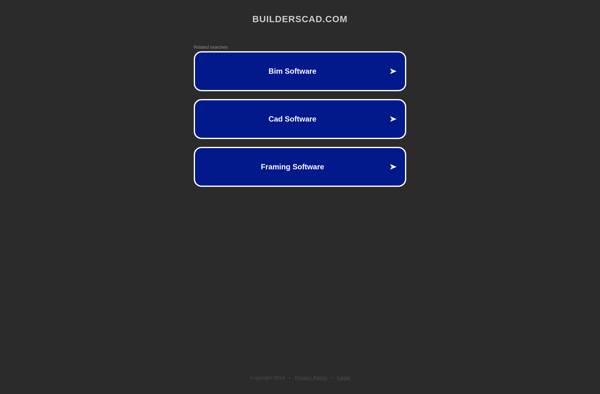
IDEA Architecture
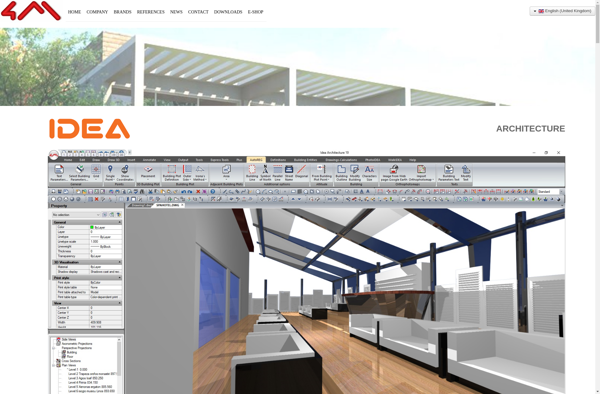
MultiCAD
Allplan Engineering
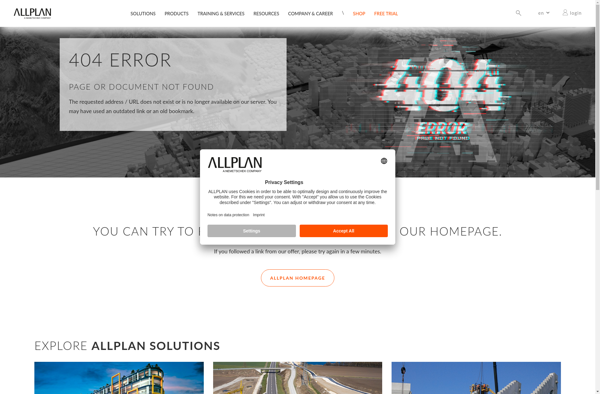
DataCAD
