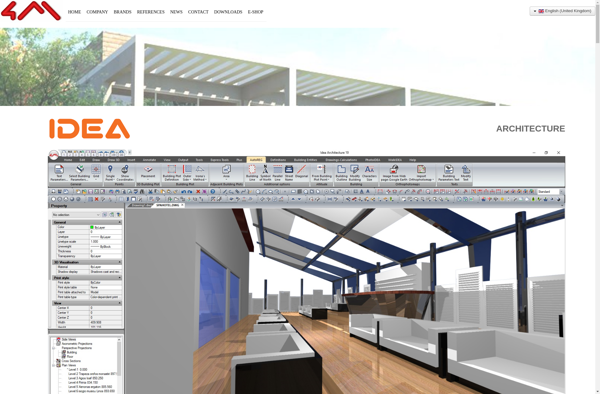Chief Architect Premier
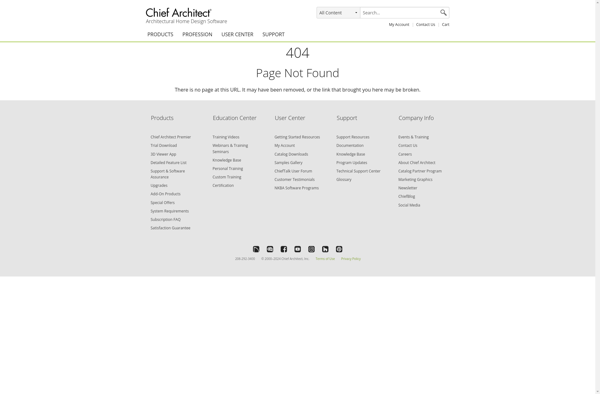
Chief Architect Premier: Residential 3D Design & Construction
3D architectural design software for home designers, remodelers, and builders, producing 3D models and construction documents efficiently
What is Chief Architect Premier?
Chief Architect Premier is professional home design software used by architects, designers, builders, and remodeling contractors to model, draft, and design residential structures. As one of the top selling architectural home design software programs available for residential applications, Chief Architect Premier provides powerful tools to produce 3D models and working drawings quickly and efficiently.
With Chief Architect Premier, users can develop floor plans, interior and exterior elevations, detailed architectural models, construction documents, materials lists, and more. Intuitive drafting tools allow residential designers to create precise 2D architectural plans which can be instantly converted into 3D models. Users can customize 3D models with textures, lighting, landscaping, decking, fencing, and extensive architectural elements.
Key features include:
- Powerful, yet easy-to-use 3D modeling and 2D drafting tools
- Extensive library of architectural symbols, editable fixtures, furnishings, materials, CAD blocks, and templated plans
- Photorealistic rendering with full lighting control, shadow projection, and extensive texture mapping
- Comprehensive libraries of customizable windows, doors, stairs, railings, cabinets, countertops, and more
- Cost estimation tools and integration with CutList Plus to extract materials lists
- Automatic dimensioning, scaling, and plan check review
With the ability to produce detailed plans, elevations, CAD construction details, and schematics quickly, Chief Architect Premier provides an efficient way for home builders and designers to communicate ideas and convert concepts into deliverables. Integrated toolsets streamline workflow while optimized plan generation tools allow efficient creation of multiple plan versions from a single model. As one of the preferred software options among building industry professionals, Chief Architect delivers productivity benefits for residential design.
Chief Architect Premier Features
Features
- 3D modeling and visualization
- Intuitive drawing tools
- Customizable libraries and templates
- Automated construction documents
- Photo realistic rendering
- Terrain modeling tools
- Kitchen and bathroom design tools
- Cost estimation features
Pricing
- Subscription-Based
Pros
Cons
Reviews & Ratings
Login to ReviewThe Best Chief Architect Premier Alternatives
Top Home & Family and Architecture & Design and other similar apps like Chief Architect Premier
Here are some alternatives to Chief Architect Premier:
Suggest an alternative ❐Autodesk Revit
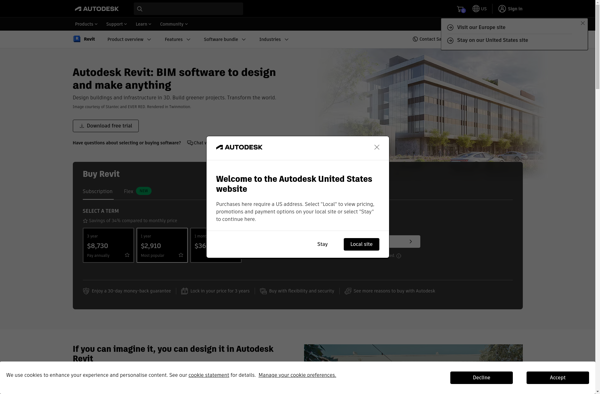
Sweet Home 3D

Renga Architecture
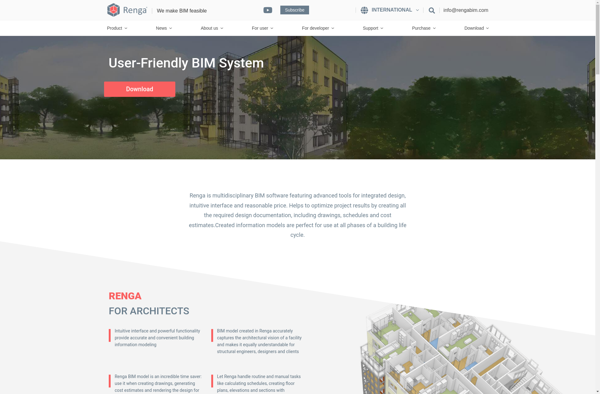
Home Designer
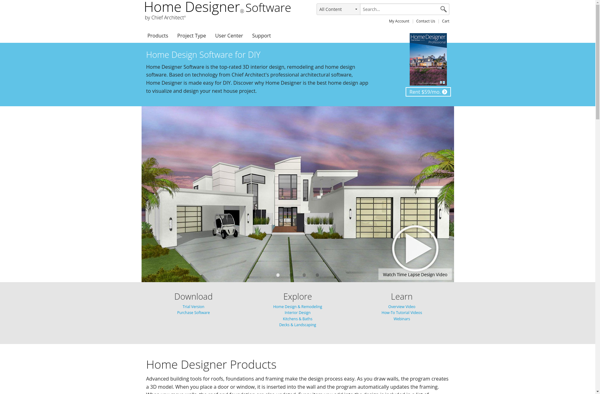
IDEA Architecture
