IKEA Home Planner
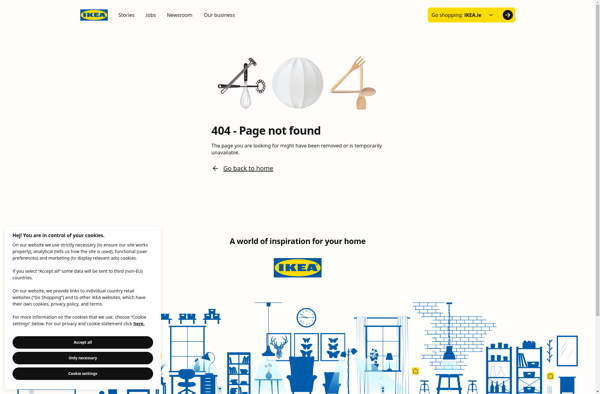
IKEA Home Planner: Plan and Design Your Dream Home Online
Free online tool for creating 2D and 3D room designs using IKEA products, add furniture, appliances, storage and decor from the IKEA catalog.
What is IKEA Home Planner?
IKEA Home Planner is a free online interior design tool offered by IKEA. It allows users to easily plan and visualize IKEA products in their home using a simple drag-and-drop interface.
With the IKEA Home Planner, users can browse and add IKEA products like furniture, appliances, storage solutions and home decor to create 2D floor plans or 3D models of any residential space. The tool includes IKEA's entire catalog of products, complete with accurate dimensions, so users can design spaces to scale.
Key features of the IKEA Home Planner include:
- Drag-and-drop interface to add IKEA products to floor plans
- 2D floor plans with exact room dimensions
- 3D visualization of designed spaces
- Full IKEA product catalog with accurate sizing
- Ability to design multiple rooms
- Tools to draw walls, windows, doors
- Thumbnail gallery and shopping list
The IKEA Home Planner allows consumers to experiment with different layouts, mix-and-match products, and make sure their desired items will fit in their spaces. Once finished, plans can be saved, printed, and even sent directly to the nearest IKEA store to retrieve items. Overall, it's a convenient way for IKEA shoppers to visualize and shop for their homes.
IKEA Home Planner Features
Features
- Drag-and-drop interface to add IKEA products to floor plan
- 2D and 3D visualization of designed rooms
- Measurement tools to scale rooms and products
- Customizable floor plans with walls, windows, doors
- 1000s of IKEA products to choose from
- Ability to create multiple room plans
- Share plans via social media or email
Pricing
- Free
Pros
Cons
Reviews & Ratings
Login to ReviewThe Best IKEA Home Planner Alternatives
Top Home & Family and Interior Design and other similar apps like IKEA Home Planner
Here are some alternatives to IKEA Home Planner:
Suggest an alternative ❐SketchUp
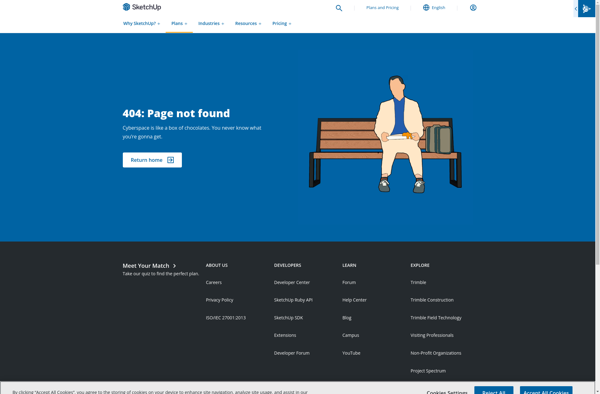
Sweet Home 3D

Planner 5D

Magicplan

Floorplanner
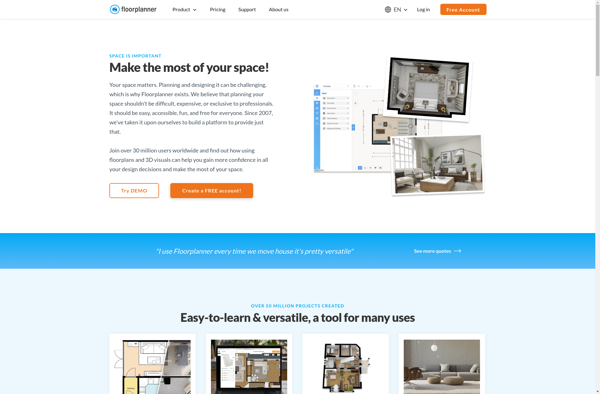
Interior Designer
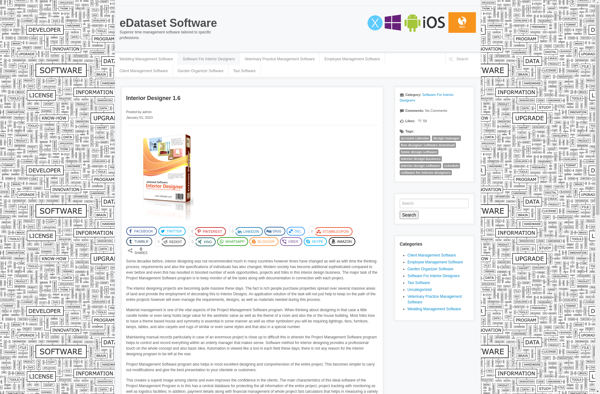
Room Arranger

Blophome
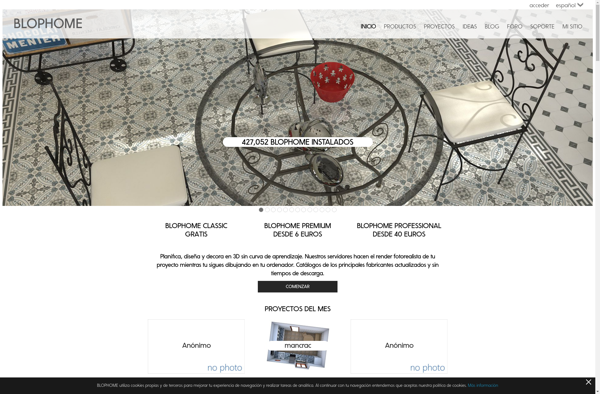
Planoplan
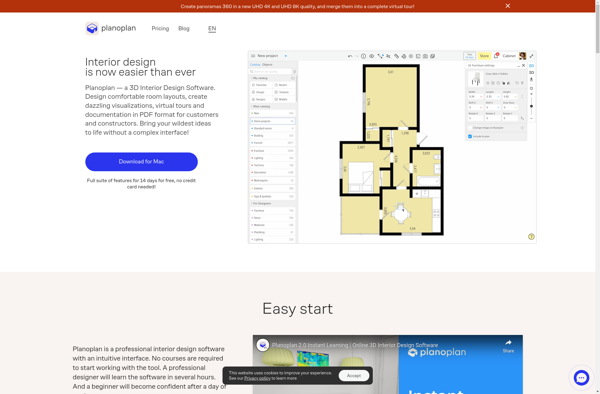
Home Designer
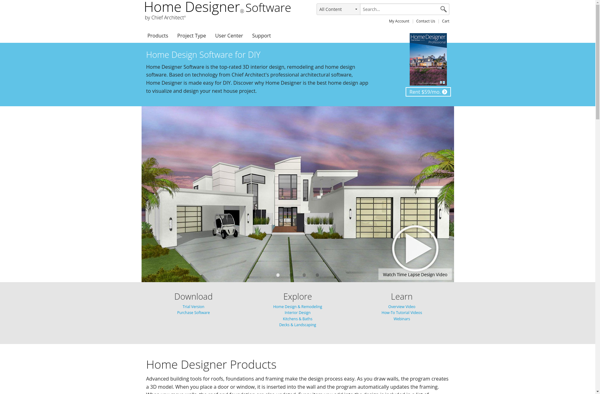
Space Designer 3D
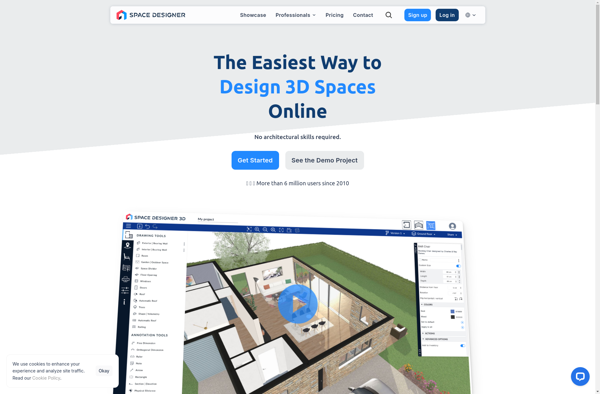
Live Interior 3D Pro
