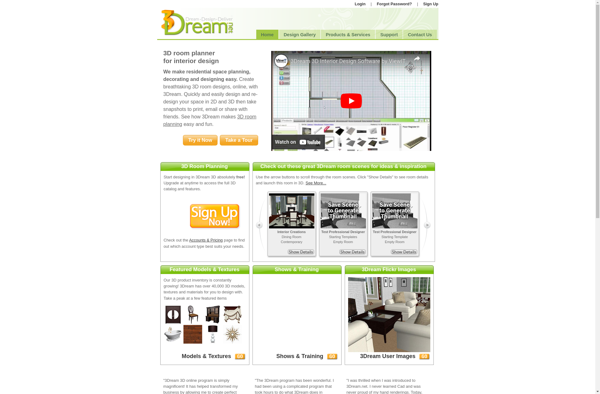Magicplan

Magicplan: Floor Plan App
Create precise floor plans with Magicplan, an innovative app that uses your phone's camera to measure rooms and generate a scale floor plan as you walk around the space.
What is Magicplan?
Magicplan is an app available on iOS and Android that makes it easy for anyone to create accurate floor plans. The app uses augmented reality and computer vision technology to let you simply walk around a space while holding up your phone's camera.
As you pan around the room, Magicplan tracks your movement and automatically measures walls, doors, windows, and obstacles. It uses this to build a scaled floor plan in real-time. You can then edit and annotate the floor plan within the app by adding labels, dimensions, notes, and photos.
A key advantage of Magicplan is its simplicity and speed. Within minutes, you can create a floor plan by literally just walking around and filming a space. It removes the need for tape measures, pens and paper, or specialized equipment. The floor plans it creates are dimensionally accurate and can be exported in PDF or CAD formats.
Beyond floor plans, Magicplan offers tools for creating 3D models, creating furnished and decorated room designs, managing projects and spaces, and collaborating with others. It's a versatile app suited for real estate, interior design, architecture, and related fields.
Magicplan Features
Features
- Automatically measures room dimensions using phone camera and AR
- Generates 2D and 3D floor plans
- Allows editing and customization of floor plans
- Exports floor plans as PDF, JPG, PNG, DXF
- Supports multiple levels/floors
- Includes furniture library for interior design
- Syncs plans across devices
- Integrates with Dropbox, Google Drive, etc.
Pricing
- Freemium
Pros
Cons
Official Links
Reviews & Ratings
Login to ReviewThe Best Magicplan Alternatives
Top Ai Tools & Services and Mapping & Measurement and other similar apps like Magicplan
Here are some alternatives to Magicplan:
Suggest an alternative ❐Sweet Home 3D

PCon.planner

Polycam
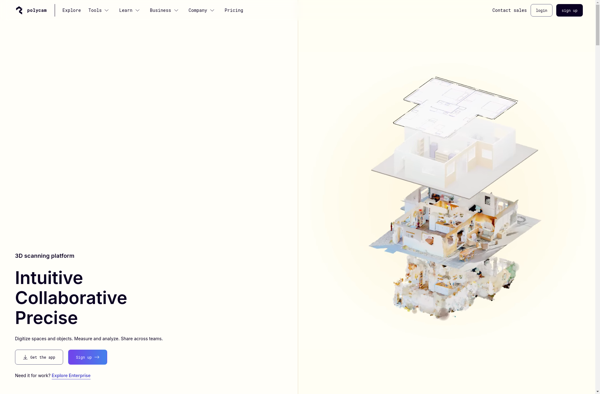
Coohom

Moasure
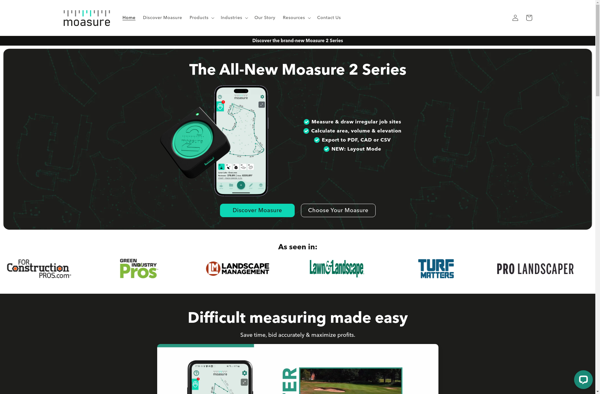
IKEA Home Planner
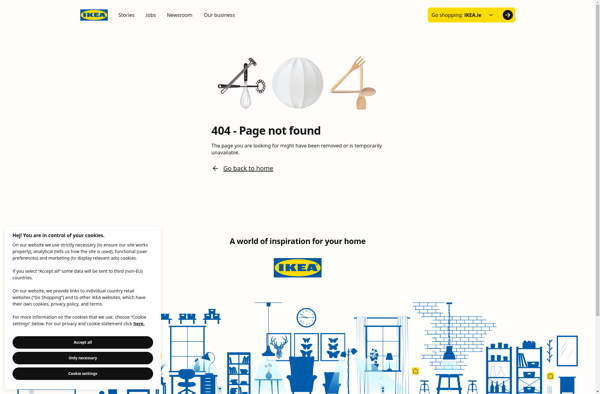
Luma AI
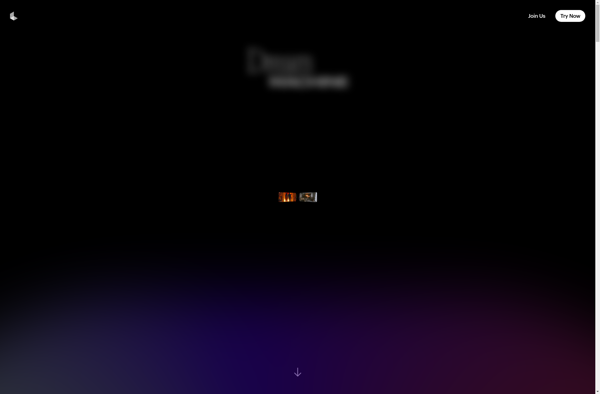
Floorplanner
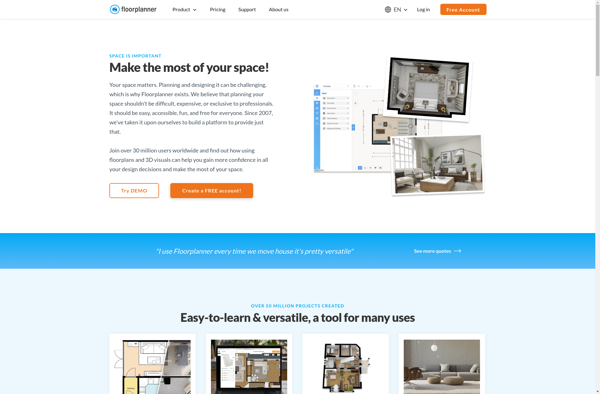
Interior Designer
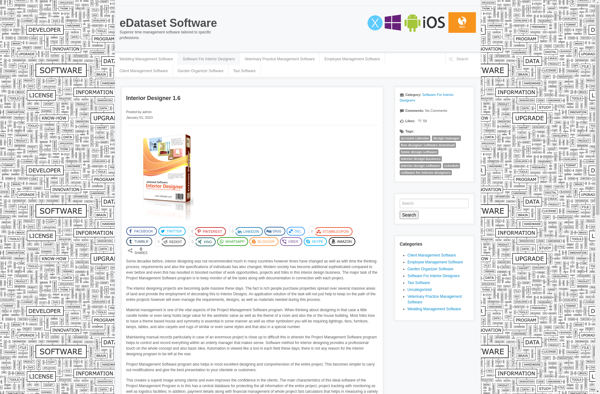
Mydeco 3d planner
Ashampoo Home Design
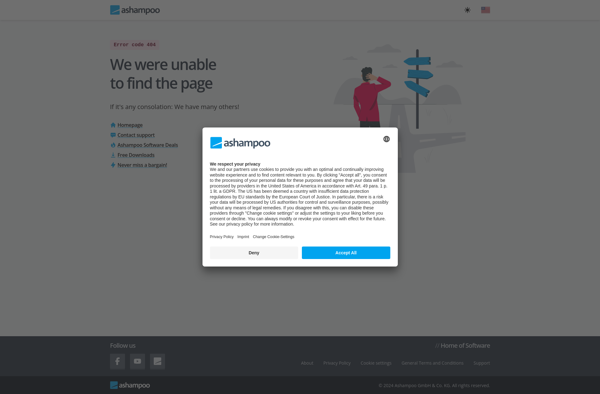
MyFourWalls
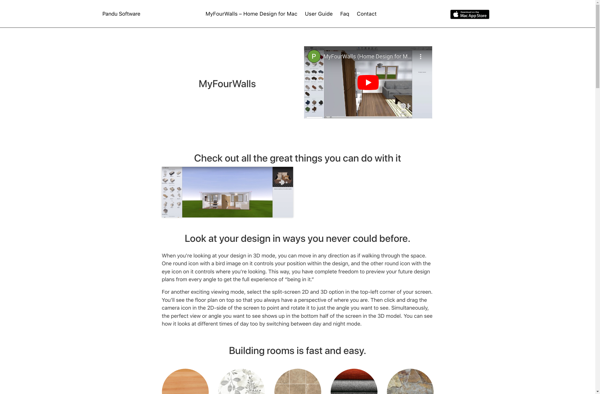
Copresence

RoomScan Pro
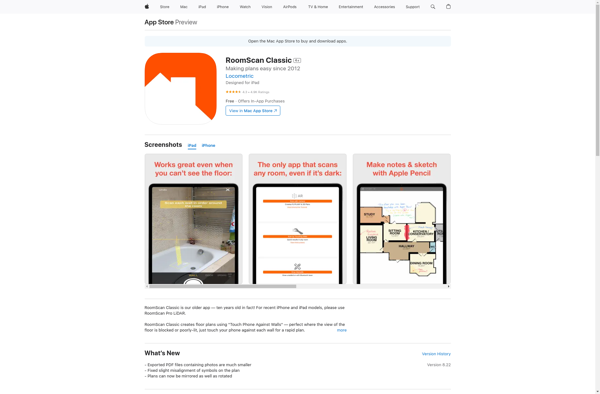
Rayon Design

Floor Plan Mapper
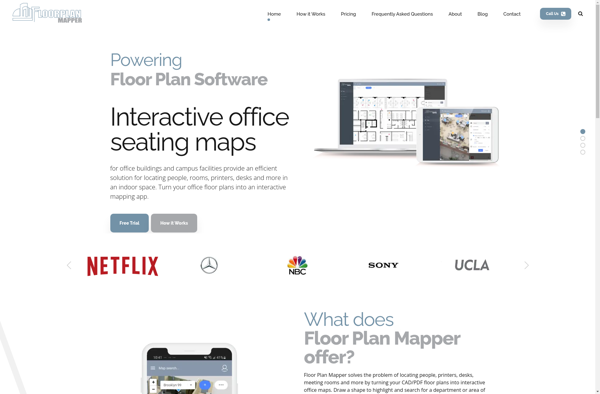
3D House Planner
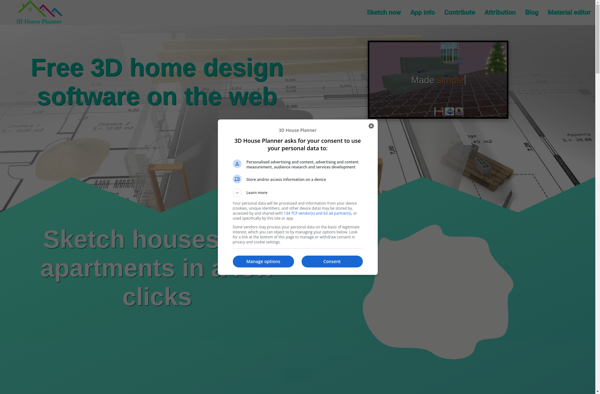
Room Arranger

Scandy Pro 3D Scanner
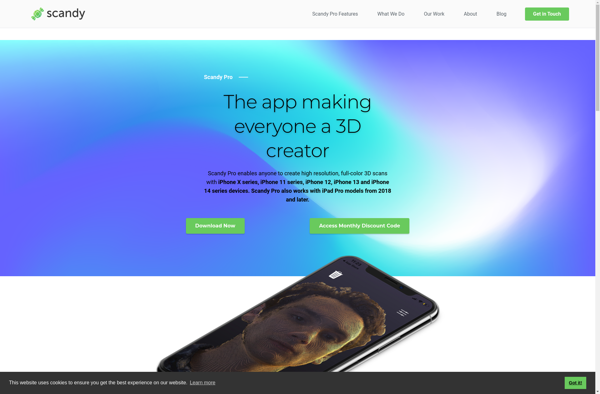
Housee
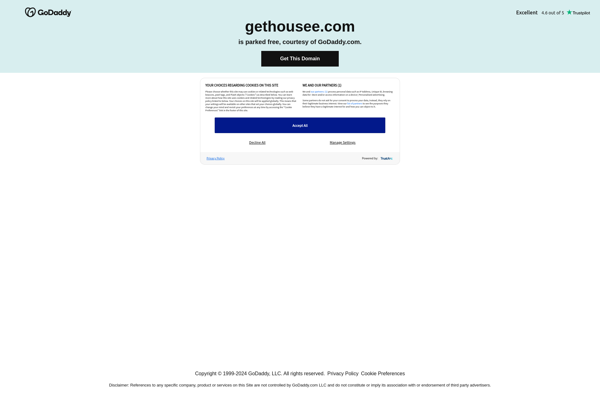
Roomle
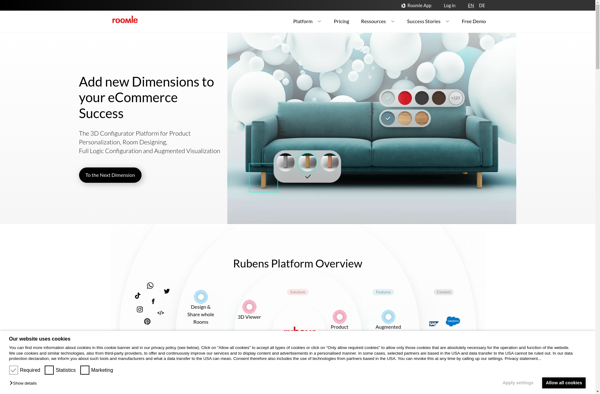
DreamPlan
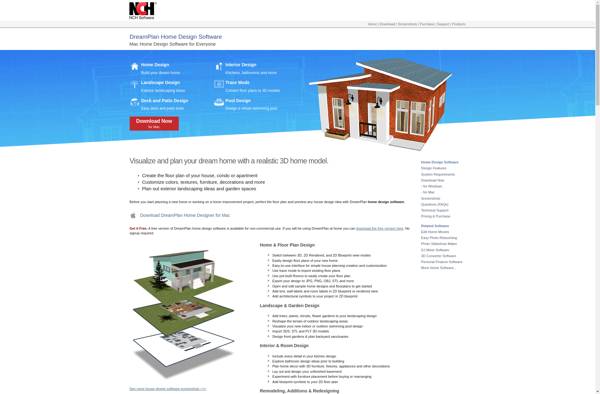
LoveMyHome Designer
Php Kitchen Planner
ExhibitCore Floor Planner

Architect 3D
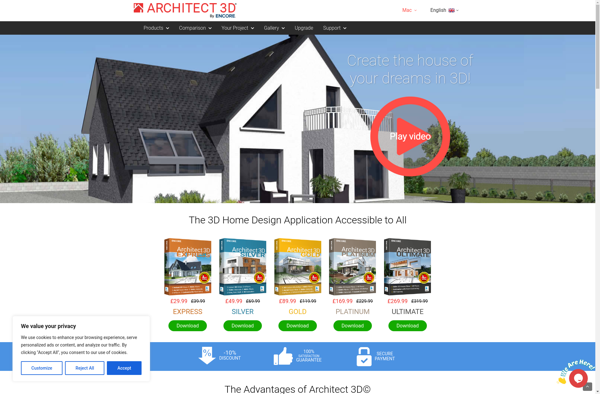
FloorPAD
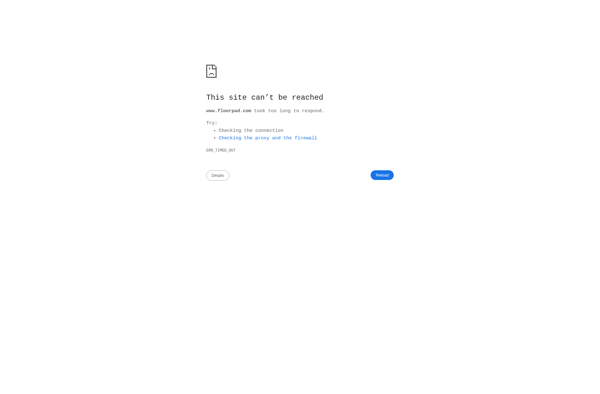
Live Interior 3D Pro
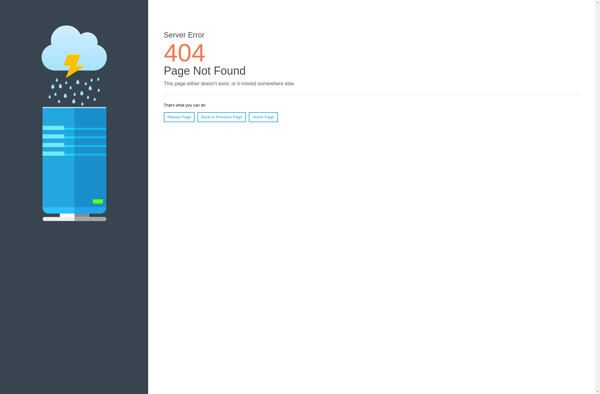
3D Architect Home Designer Expert

Interiors

Visual Floor Planner
3Dream
