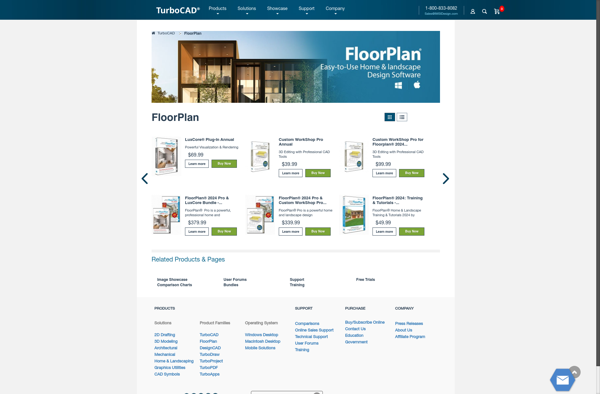Interior Designer
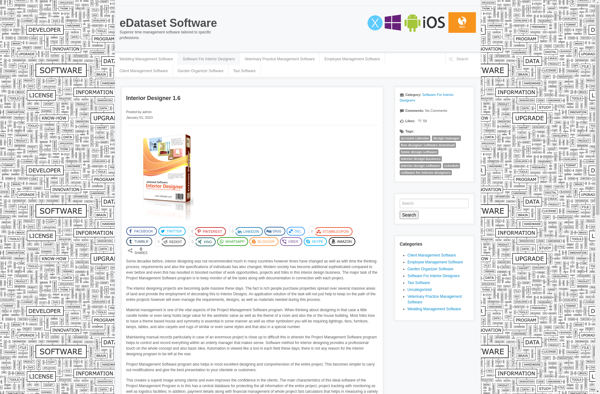
Interior Designer: Visualize & Plan Interior Spaces
Interior Designer software helps users visualize and plan interior spaces like homes or offices. It includes features to design floor plans, add furniture and decor, try different layouts, colors, and materials. Useful for amateur designers or professionals.
What is Interior Designer?
Interior Designer software provides a suite of tools to help users design and visualize interior home or commercial spaces. It can be used by amateur home decorators or professional designers for planning and presenting designs to clients.
Features typically include:
- 2D and 3D floor plan creation with accurate room dimensions
- Large library of furniture, fixtures, appliances, materials to add to plans
- Design visualization with different layouts, lighting, colors, fabrics, etc
- Walkthroughs and 3D renderings to showcase designs
- Sample plans, templates, inspiration for homes, offices, retail spaces
- Ability to create mood boards with fabric swatches, paint chips, furniture images
- Light planning with switches, bulbs, lighting fixtures
- Estimates for flooring, paint, furniture budgets
- Printable reports, material lists, project timelines
- Collaboration tools to share designs with clients
Overall, Interior Designer software aims to streamline the interior planning process with powerful visualization features so users can bring their design ideas to life quickly.
Interior Designer Features
Features
- Floor plan design
- 3D visualization
- Furniture and decor placement
- Material and color selection
- Collaboration and sharing
- Budgeting and cost estimation
Pricing
- Freemium
- Subscription-Based
Pros
Cons
Reviews & Ratings
Login to ReviewThe Best Interior Designer Alternatives
Top Home & Family and Interior Design and other similar apps like Interior Designer
Here are some alternatives to Interior Designer:
Suggest an alternative ❐SketchUp
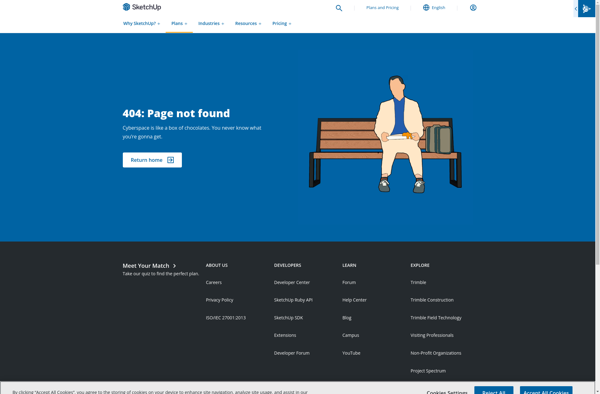
Sweet Home 3D

Planner 5D

PCon.planner

Coohom

Magicplan

IKEA Home Planner
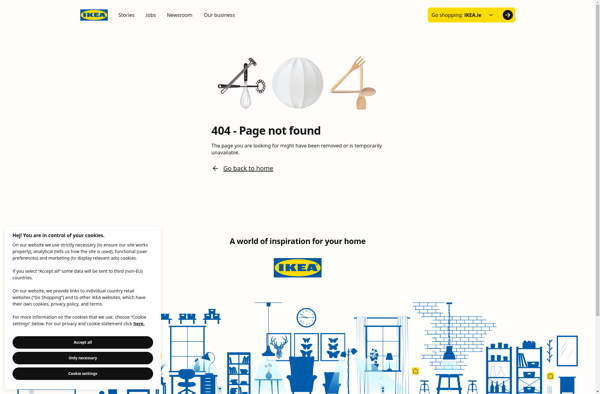
Home Design 3D

Mydeco 3d planner
MyFourWalls
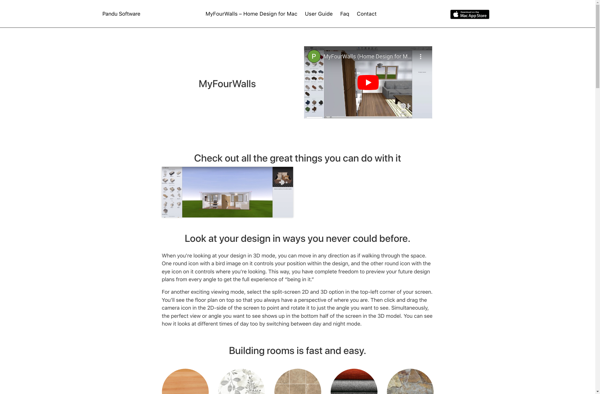
Assetforge

Rayon Design

3D House Planner
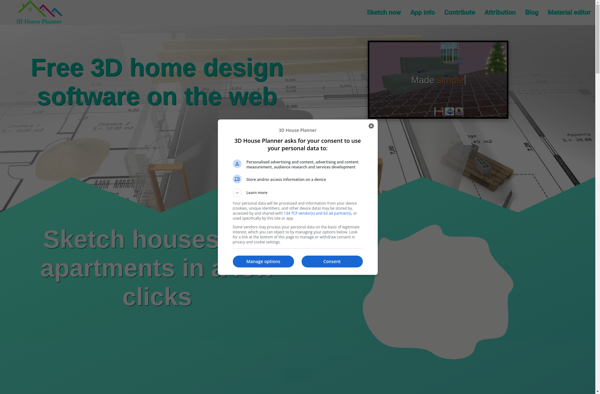
Room Arranger

Blophome
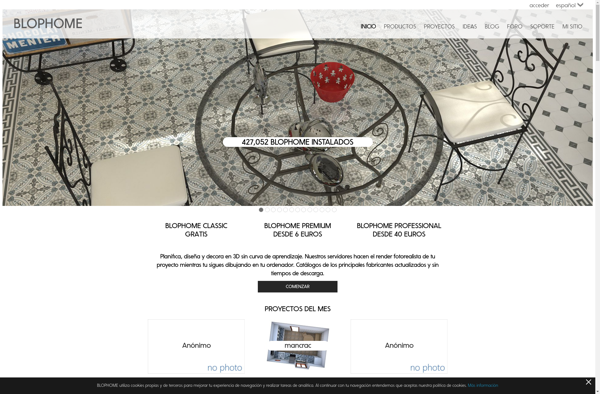
Roomle
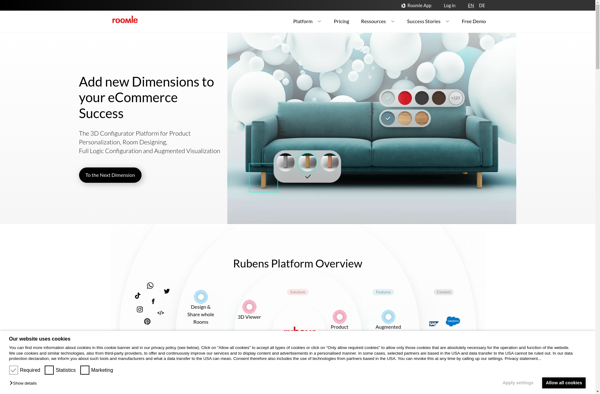
TurboFloorPlan
