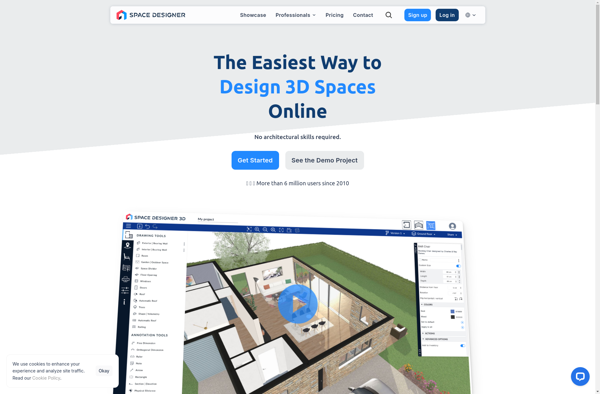Mydeco 3d planner
MyDeco 3D Planner: Interior Design Software
Create 3D floorplans and layouts for homes or offices with MyDeco 3D Planner, featuring a drag-and-drop interface to add furniture, textures, and decor.
What is Mydeco 3d planner?
mydeco 3d planner is an easy-to-use interior design software that enables users to create visually stunning 3D renderings of home or office spaces. With its user-friendly drag-and-drop interface, users can easily design floorplans, add furniture and decor from various catalogues, apply materials and textures, and see photorealistic renderings of their designs.
Key features of mydeco 3d planner include:
- Intuitive floorplan design tools to create accurate layouts and dimensions
- Massive catalogue of over 500 brands and 150,000 products to furnish spaces
- Adjustable lighting to showcase designs and materials
- Real-time 3D visualization from any camera angle
- Detailed customization of furniture, textures, colors, and materials
- Ability to create alternative design options and compare
- Professional-quality renders to showcase designs to clients
With its user-friendly interface and powerful 3D rendering capabilities, mydeco 3d planner is the perfect software for interior designers, architects, home decorators, and DIY homeowners looking to bring their design ideas to life.
Mydeco 3d planner Features
Features
- Create 2D and 3D floorplans
- Drag-and-drop furniture and decor
- Customize furniture sizes and colors
- Add textures and materials
- Render photorealistic images
- Design for iOS and Android apps
Pricing
- Freemium
- Subscription-Based
Pros
Cons
Official Links
Reviews & Ratings
Login to ReviewThe Best Mydeco 3d planner Alternatives
Top Home & Family and Interior Design and other similar apps like Mydeco 3d planner
Here are some alternatives to Mydeco 3d planner:
Suggest an alternative ❐Planner 5D

Coohom

Magicplan

Floorplanner
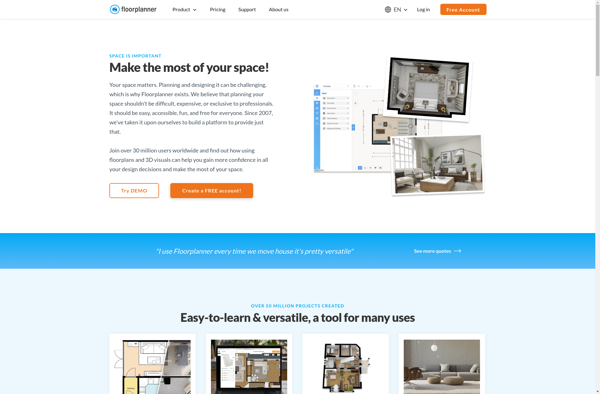
Interior Designer
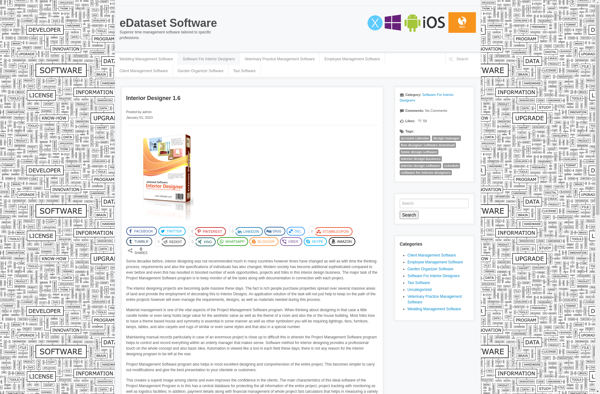
Icovia Space Planner

Floor Plan Mapper
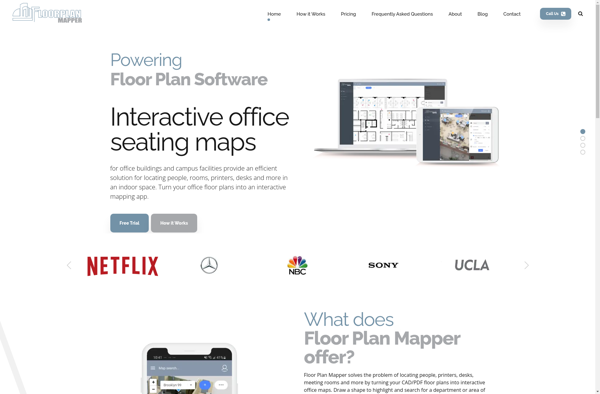
Blophome
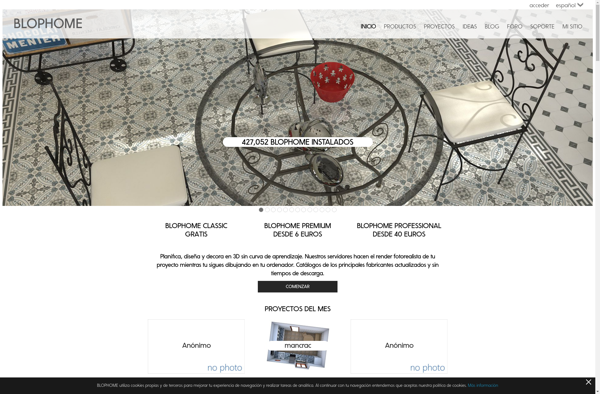
Home Designer
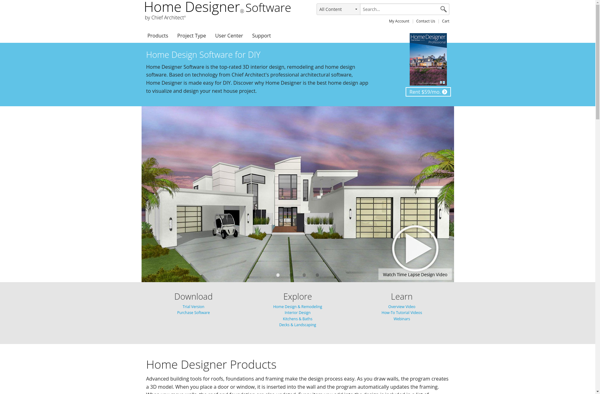
Roomtodo
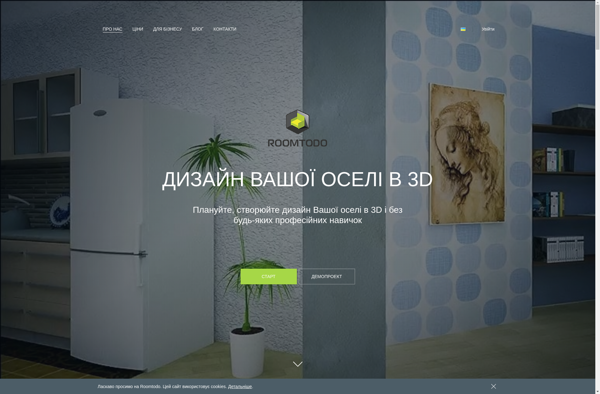
Space Designer 3D
