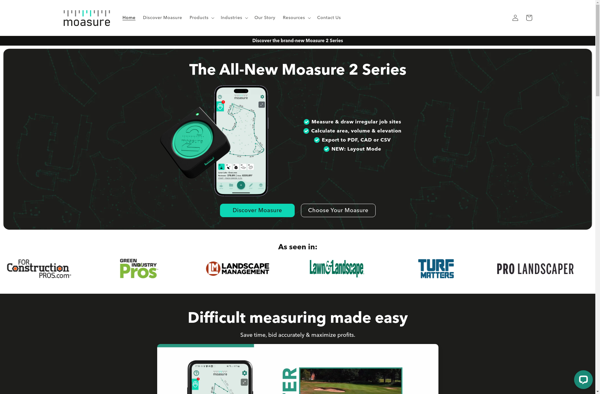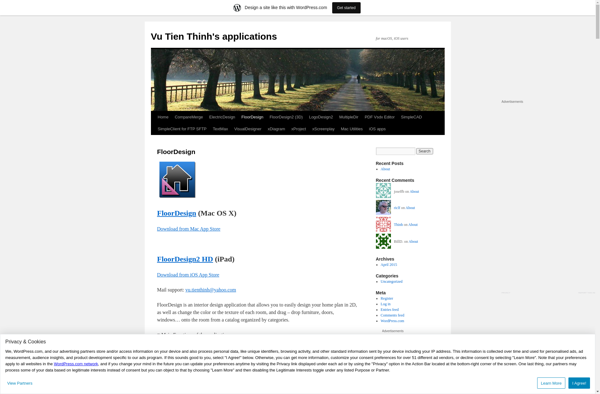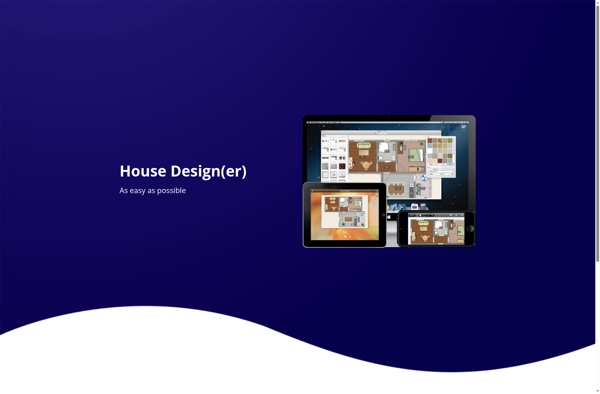Icovia Space Planner

Icovia Space Planner: Interior Design Software
Interior design software used by architects and designers to create 2D and 3D floorplans, visualize designs with realistic renderings, generate documentation, and collaborate with clients. It streamlines the design process from concept to completion.
What is Icovia Space Planner?
Icovia Space Planner is a powerful and intuitive interior design software solution used by architects, designers, and design firms to streamline their workflow. With robust 2D drafting and 3D modeling capabilities, Icovia allows designers to quickly sketch floor plans, create detailed project documentation, visualize designs with photorealistic renderings, and efficiently manage projects from concept to completion.
Key features include:
- Intuitive 2D CAD tools to draft, design, and document floorplans with precision
- 3D modeling to create photorealistic visualizations and walkthroughs
- Extensive libraries of 3D furnishings, fixtures, building materials, and lighting fixtures
- Integrated rendering engine to create striking, true-to-life visualizations
- Project collaboration tools to simplify client presentations and securely share files
- Interoperability with other software like Revit, SketchUp, AutoCAD
- Model checking tools to identify errors and conflicts in the model
- Ability to generate detailed documentation, elevations, sections, schedules, etc.
- Cloud hosting capabilities for anytime, anywhere access to projects
With its emphasis on smooth workflows and visual realism from start to finish, Icovia expedites the design process for interior designers while producing visualizations impressive enough to wow clients. From single-family residential to multifamily, hospitality, retail and commercial projects, Icovia provides the advanced tools designers need to work faster and smarter.
Icovia Space Planner Features
Features
- 2D and 3D floorplan design
- Realistic 3D rendering
- Design collaboration
- Material libraries
- Furniture libraries
- Lighting design
- Documentation tools
- Auto-dimensioning
- Design sharing
- Integration with BIM and CAD software
Pricing
- Subscription-Based
Pros
Cons
Official Links
Reviews & Ratings
Login to ReviewThe Best Icovia Space Planner Alternatives
Top Office & Productivity and Interior Design and other similar apps like Icovia Space Planner
Here are some alternatives to Icovia Space Planner:
Suggest an alternative ❐Moasure

Mydeco 3d planner
FloorDesign

House Design

InnoPlanner
