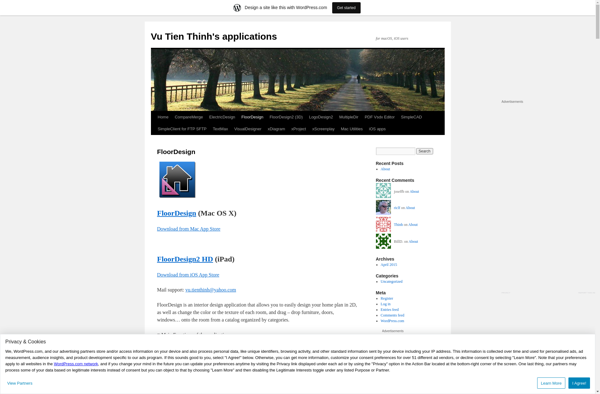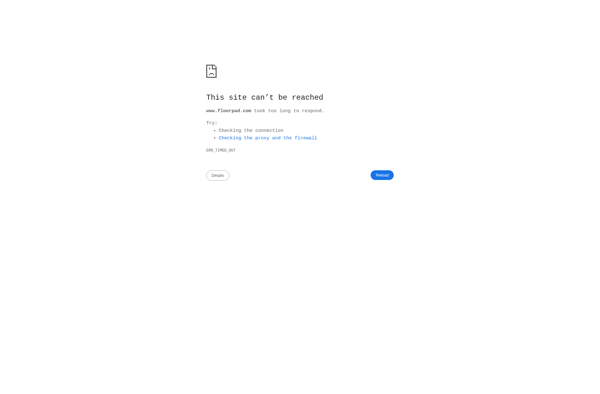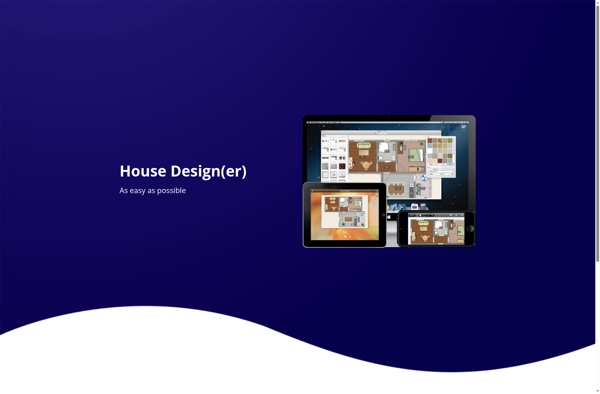FloorDesign

FloorDesign: Interior Design Software for 2D & 3D Floor Plans
FloorDesign is an interior design software that allows users to create 2D and 3D floor plans for residential and commercial spaces. It includes features to add walls, doors, windows, furniture, textures, and more with a drag and drop interface.
What is FloorDesign?
FloorDesign is an easy-to-use yet powerful interior design software solution for professionals and enthusiasts. With FloorDesign, users can create detailed 2D floor plans as well as stunning 3D renderings of residential and commercial spaces.
Key features include:
- Intuitive drag and drop interface to add walls, doors, windows, furniture, lighting, textures, and more
- Massive library of 3D models and materials to decorate spaces
- Powerful editing tools to customize floor plans down to the smallest detail
- Real-time 3D visualization shows changes instantly
- Generate fully-dimensioned floor plans, elevations, sections, etc.
- Supports multiple levels and curved walls
- Automatically create furniture layouts with auto-rotate and alignment
- Advanced lighting with ray tracing and global illumination
- Photo-realistic renders to showcase designs with realistic materials and lighting
- Share designs as images, videos, or 3D experiences online
- Supports all major file formats for import/export
With its flexibility and easy learning curve, FloorDesign helps interior designers, architects, and homeowners bring their creative ideas to life quickly and beautifully.
FloorDesign Features
Features
- 2D and 3D floor plan design
- Drag and drop furniture, textures, walls, doors, windows
- Interior design templates
- Realistic 3D rendering
- Material textures library
- Auto-generate floor plans
- Scale and print plans
- Export to PDF, JPG, PNG, DWG, DXF
Pricing
- Freemium
Pros
Cons
Reviews & Ratings
Login to ReviewThe Best FloorDesign Alternatives
Top Home & Family and Interior Design and other similar apps like FloorDesign
Here are some alternatives to FloorDesign:
Suggest an alternative ❐Icovia Space Planner

FloorPAD

Visual Floor Planner
House Design
