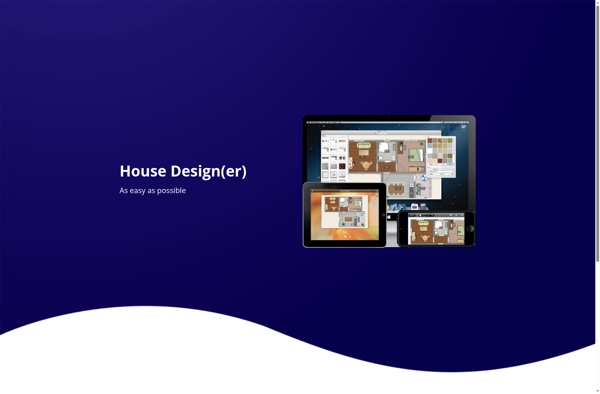Visual Floor Planner
Visual Floor Planner: Interior Design Software
Visual Floor Planner is interior design software that allows users to create 2D and 3D floor plans for homes, offices, and other spaces. It includes a library of furniture, textures, lighting, and other design assets to decorate the floor plans.
What is Visual Floor Planner?
Visual Floor Planner is an easy-to-use interior design application for creating 2D and 3D floor plans. It allows home owners, office space planners, architects, and interior designers to efficiently draft and visualize floor spaces.
Key features include:
- Intuitive drawing tools for creating accurate floor plans
- Massive library of over 15,000 furniture models and design assets
- Customizable design templates for kitchens, bathrooms, bedrooms, and more
- Advanced rendering engine to bring floor plans to life in 3D
- Smart tools like auto-dimensioning, copy & paste, and drawing assistants
- Support for multiple levels and exterior landscaping
- Catalogues and cutlists to estimate costs and materials
- Import/export to DWG, PDF, and other formats
- Supports VR headset integration for immersive 3D walkthroughs
Visual Floor Planner makes it easy for anyone to create professional interior designs. It's perfect for homeowners, contractors, builders, architects, and designers. The extensive furniture library and powerful visualization tools help bring floor plans to life.
Visual Floor Planner Features
Features
- 2D and 3D floor plan design
- Drag-and-drop furniture, lighting, textures
- Real-time 3D rendering
- Design idea galleries
- Auto-generate floor plans
- Customizable libraries
- Multi-level support
- Measurement and scale tools
- Export/print floor plans
- Supports multiple file formats
Pricing
- Subscription-Based
Pros
Cons
Official Links
Reviews & Ratings
Login to ReviewThe Best Visual Floor Planner Alternatives
Top Home & Family and Interior Design and other similar apps like Visual Floor Planner
Here are some alternatives to Visual Floor Planner:
Suggest an alternative ❐Sweet Home 3D

Planner 5D

PCon.planner

Coohom

Magicplan

Floorplanner
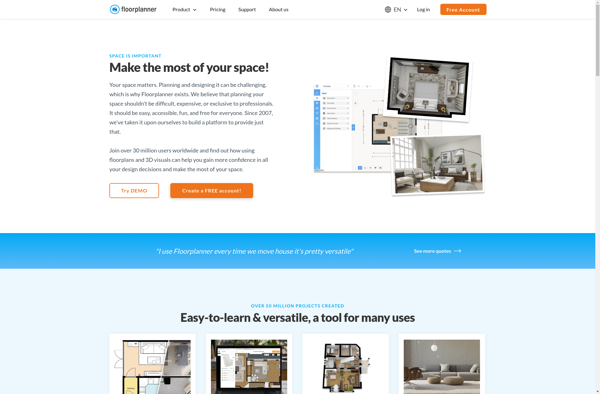
Ashampoo Home Design
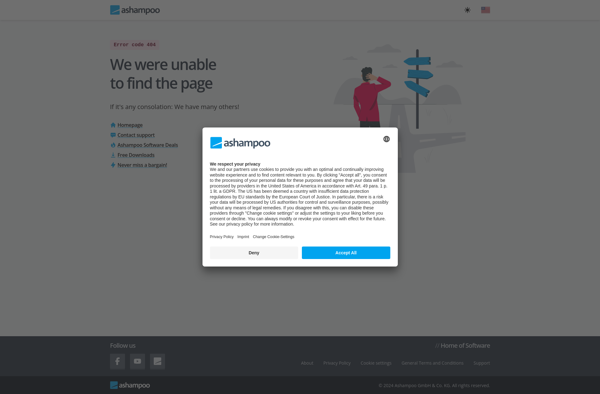
Rayon Design

3D House Planner
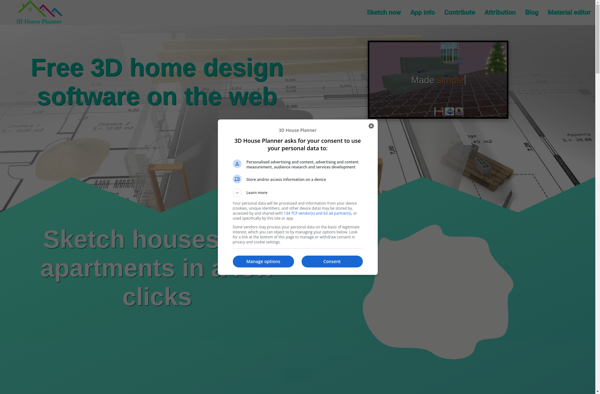
Room Arranger

DreamPlan
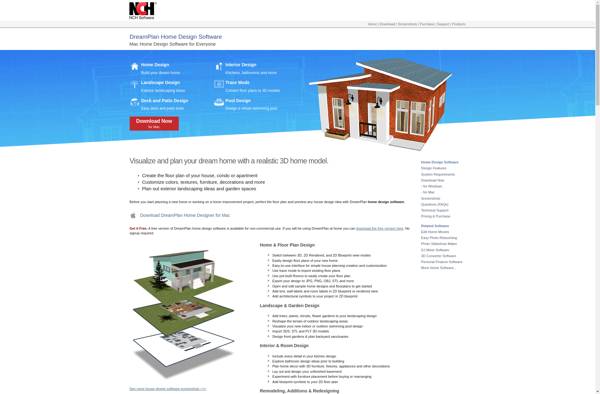
Live Interior 3D Pro
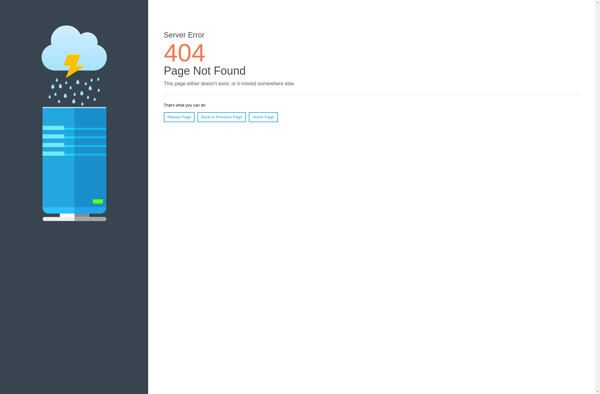
FloorDesign
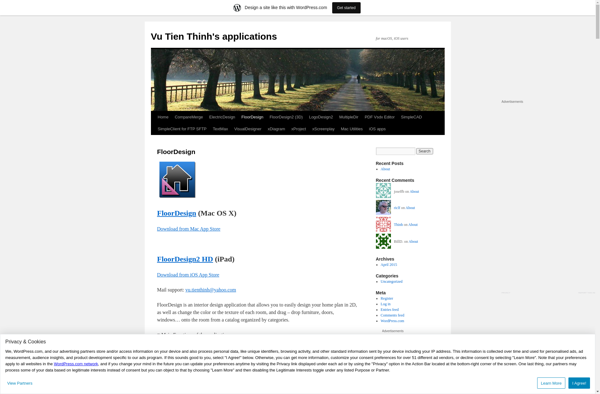
House Design
