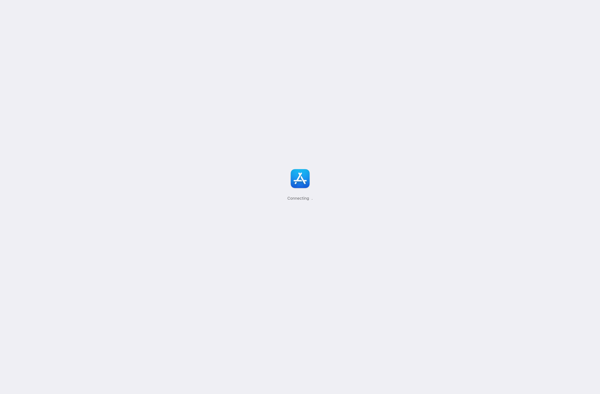Live Interior 3D Pro

Live Interior 3D Pro: 3D Interior Design Software
A powerful tool for creating realistic interior spaces in 3D, featuring 2D & 3D floorplan creation, walkthrough previews, photo-realistic rendering, and multiple design style support.
What is Live Interior 3D Pro?
Live Interior 3D Pro is a powerful yet easy-to-use 3D interior design software for both professionals and amateurs. With Live Interior 3D Pro, users can create stunning 2D floor plans and visualize them in immersive 3D within minutes.
The software includes a massive catalog of over 7,500 real-life interior design objects across various styles ranging from modern to classic to oriental. There are also over 1,000 material textures such as wood, granite, fabrics as well as various lighting options to create photorealistic renders. Users can not only design the interiors but also customize wall patterns, floors, ceilings, doors/windows and even add exterior landscaping.
Some key features and benefits of Live Interior 3D Pro:
- Intuitive 2D floorplan creation tools along with automatic 3D visualization
- Design ideas, tips and interior design guidance for amateurs
- Detailed library of 3D models and assets for faster designing
- Virtual walkthroughs and fly-throughs for immersive visualization
- Photorealistic renders with customized lighting and HD materials
- Supports multiple design styles - modern, classic, oriental etc.
- Easy publishing and sharing of 3D projects with clients and team
With its simplicity and wide array of pre-made assets, Live Interior 3D Pro is perfect for both professionals and homeowners looking to design, visualize and share their dream interiors in 3D.
Live Interior 3D Pro Features
Features
- 2D & 3D floorplan creation
- Walkthrough previews
- Photo-realistic rendering
- Support for multiple design styles
- 3D model, material, texture, and lighting catalog
- Intuitive user interface
- Customizable room layouts
- Object placement and sizing tools
- Furniture and decor selection
- Lighting design and adjustment
- Material and texture application
- Dimension and measurement tools
Pricing
- One-time Purchase
Pros
Cons
Features
- 2D & 3D floorplan creation
- Catalog of 3D models, materials, textures, and lighting options
- Realistic interior design and visualization
- Walkthrough previews
- Photo-realistic rendering
- Support for multiple design styles
Pricing
- One-time Purchase
Pros
Cons
Reviews & Ratings
Login to ReviewThe Best Live Interior 3D Pro Alternatives
Top Home & Family and Interior Design and other similar apps like Live Interior 3D Pro
Here are some alternatives to Live Interior 3D Pro:
Suggest an alternative ❐SketchUp
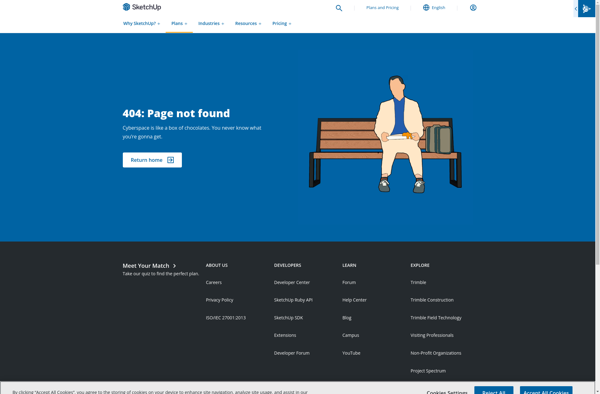
Autodesk AutoCAD
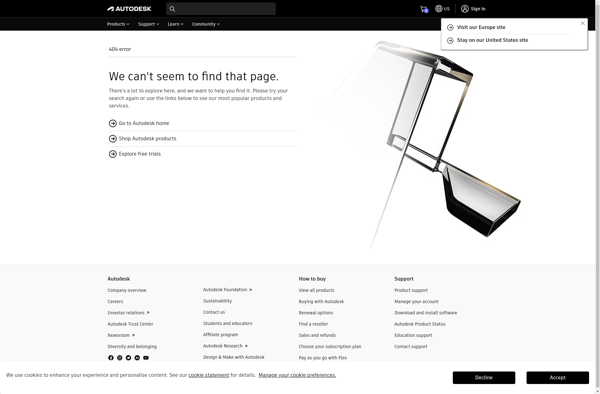
Sweet Home 3D

Planner 5D

PCon.planner

Coohom

Magicplan

IKEA Home Planner
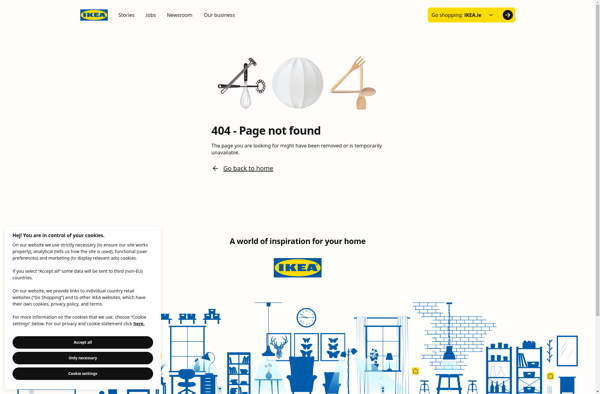
MyFourWalls
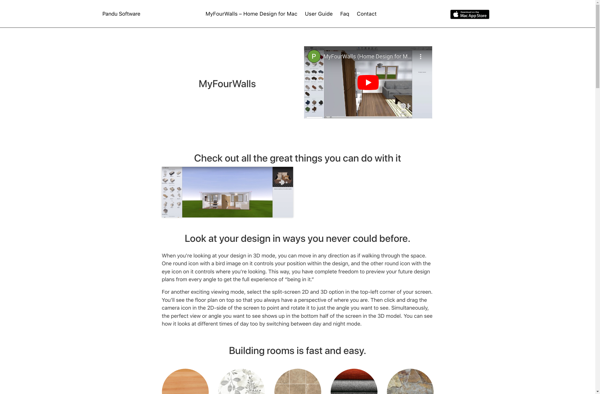
Rayon Design

3D House Planner
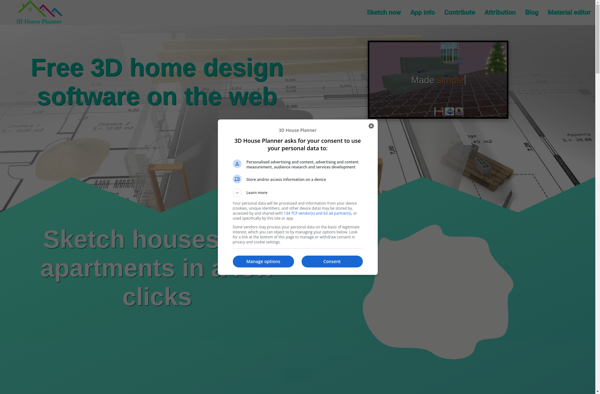
Room Arranger

Cedreo
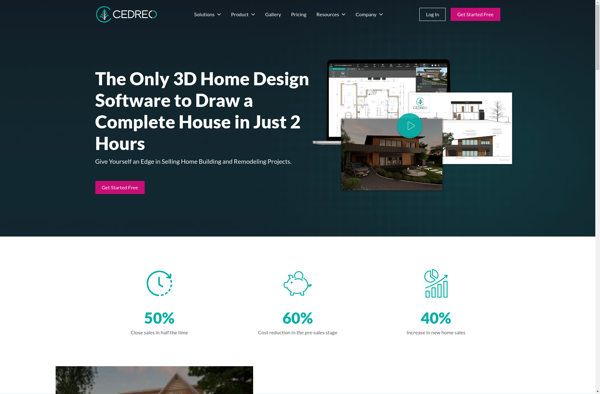
Roomeon

Interior Design 3D
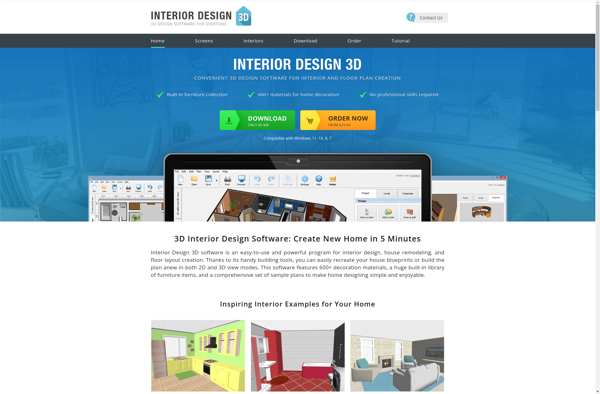
ExhibitCore Floor Planner

FloorPAD
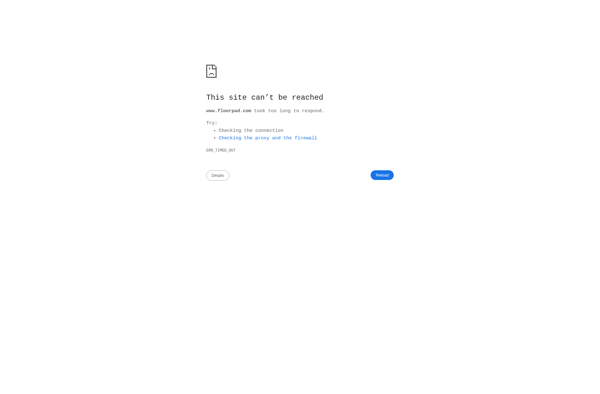
HomeIdea3D
TurboFloorPlan
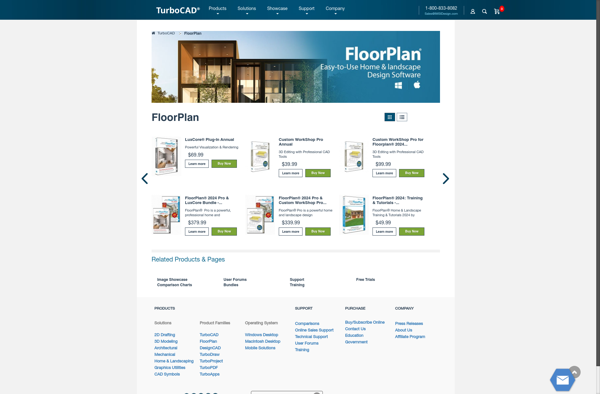
Visual Floor Planner
3Dream
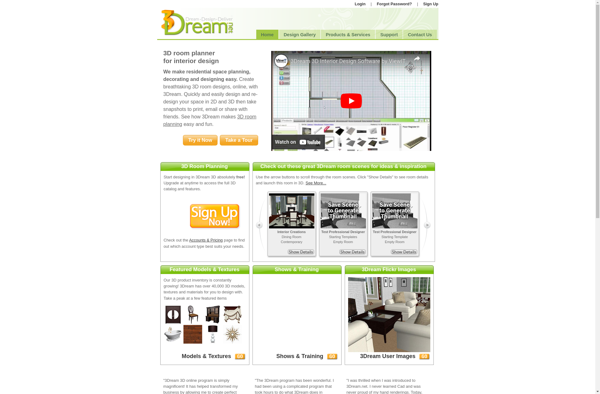
Design Home
