Cedreo
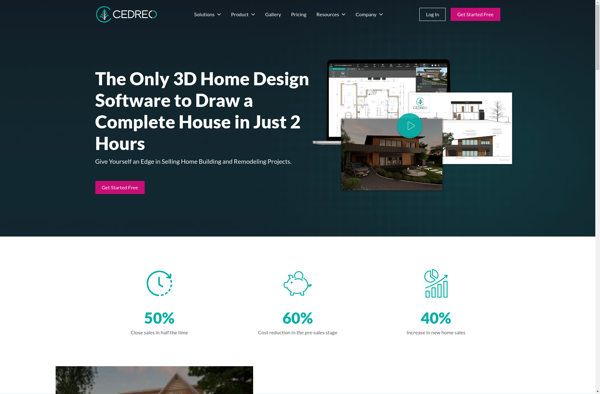
Cedreo: Home Design Software
Cedreo is a user-friendly home design software that allows homeowners and professionals to design floor plans, create 3D renderings, and try out different finishes and furnishings. It has an intuitive drag-and-drop interface and provides a realistic visualization of spaces.
What is Cedreo?
Cedreo is an easy-to-use home design software suitable for both homeowners and design professionals. It simplifies the process of creating floor plans, trying out different layouts, visualizing interiors in 3D, and bringing design ideas to life.
Key features include:
- Intuitive drag-and-drop interface to easily create floor plans
- 3D visualization with realistic materials and lighting
- Customizable library of furnishings, finishes, fixtures, and appliances
- Real-time rendering shows how changes affect the design
- Measurement and dimensioning tools
- Ability to save, print or share designs
- Web and mobile apps
- Suits needs of homeowners, interior designers, architects, contractors
With Cedreo, users can bring their home improvement ideas and renovation projects to life. The 3D visualization and simple editing tools reduce guesswork and provide a realistic preview to make decision-making confident. An excellent tool for DIYers, professionals, or anyone planning home construction and remodeling projects.
Cedreo Features
Features
- Intuitive drag-and-drop interface
- 2D and 3D floorplan design
- Interior design and decorating tools
- Realistic 3D rendering
- Customizable furniture and finish libraries
- Automatic generation of materials/shopping lists
- Collaboration and sharing capabilities
Pricing
- Freemium
- Subscription-Based
Pros
Cons
Official Links
Reviews & Ratings
Login to ReviewThe Best Cedreo Alternatives
Top Home & Family and Home Design and other similar apps like Cedreo
Here are some alternatives to Cedreo:
Suggest an alternative ❐Sweet Home 3D

Planner 5D

RoomSketcher
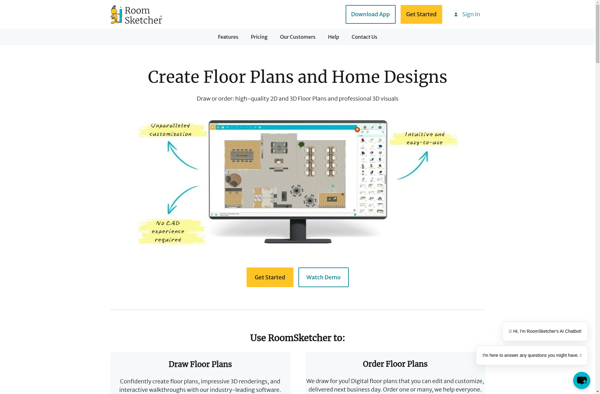
Floorplanner
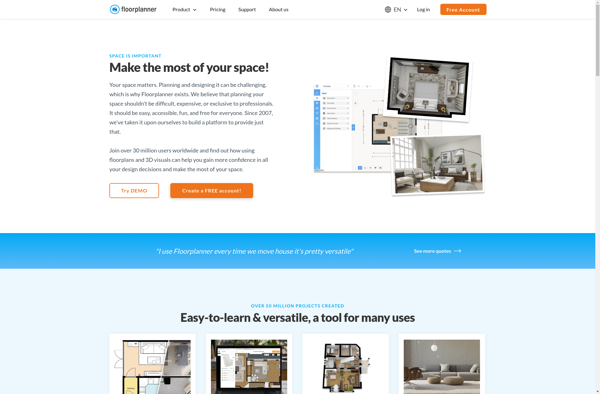
Ashampoo Home Design
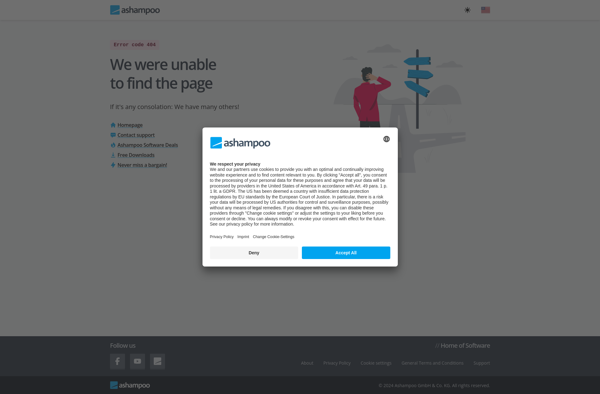
Rayon Design

Roomstyler
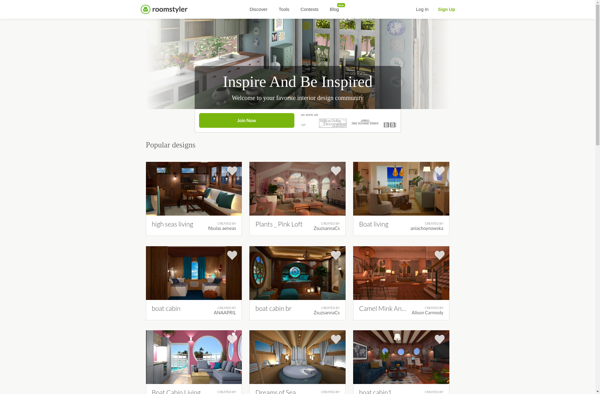
3D House Planner
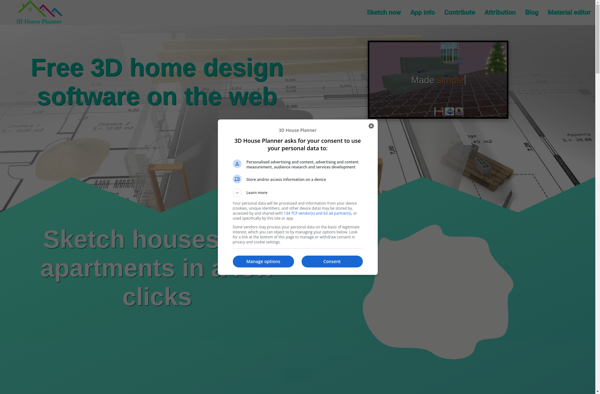
Roomtodo
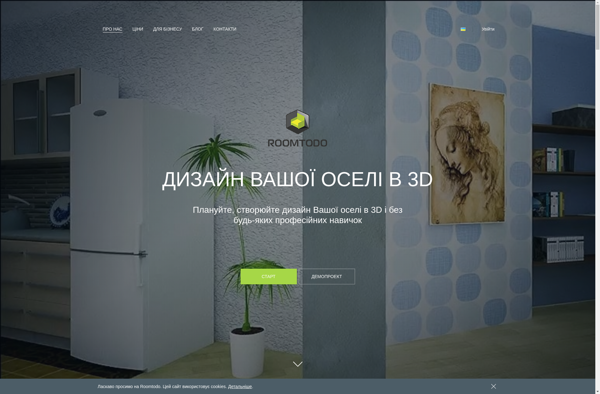
HomeIdea3D
Space Designer 3D
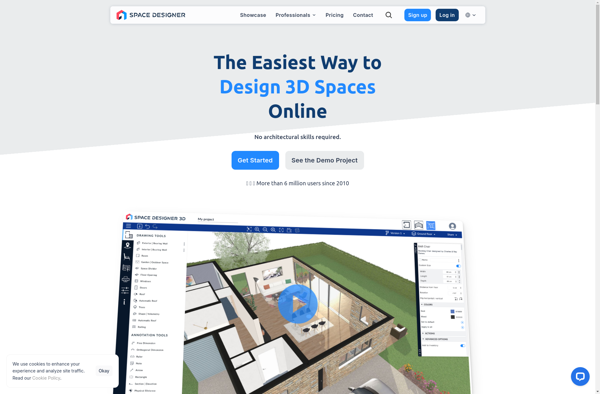
Live Interior 3D Pro
