HomeIdea3D
HomeIdea3D: Home Design Software
HomeIdea3D is a home design software that allows users to create 3D models and floor plans for home remodeling or interior design projects. It includes features for adding walls, floors, windows, doors, furniture, and more to visualize ideas.
What is HomeIdea3D?
HomeIdea3D is a powerful yet easy-to-use home design software for homeowners, builders, interior designers, and architects. With HomeIdea3D, you can quickly create detailed 3D models and floor plans to visualize remodeling or decorating ideas for your home.
Key features of HomeIdea3D include:
- Intuitive drag-and-drop interface for easily adding walls, floors, windows, doors, furniture, fixtures, and decorative elements
- Massive library of 3D models and textures to decorate interior or exterior spaces
- Advanced customization tools for sizing, positioning, and modifying design elements
- Different viewing modes including 2D floor plans, 3D perspectives, panoramic views, and dollhouse views
- Photo-realistic rendering to visualize paint colors, lighting, and materials
- Dimensioning, scaling, and layout tools for drafting accurate floor plans
- Ability to create multi-story homes with custom room shapes
With its user-friendly controls and extensive built-in content, HomeIdea3D makes it easy for anyone to create a 3D model of their design ideas, view the spaces from any angle, walkthrough the layout, try different finishes and furnishings, and adjust the plans until satisfied. It's the perfect software for visualizing any home remodeling, renovation, or interior decorating project.
HomeIdea3D Features
Features
- 3D modeling and visualization
- Intuitive drag-and-drop interface
- Pre-made models and objects
- Realistic materials and lighting
- Floor plan creation
- Camera controls and walkthroughs
- Rendering and image export
- Design idea sharing and collaboration
Pricing
- Subscription-Based
Pros
Cons
Official Links
Reviews & Ratings
Login to ReviewThe Best HomeIdea3D Alternatives
Top Home & Family and Interior Design and other similar apps like HomeIdea3D
Here are some alternatives to HomeIdea3D:
Suggest an alternative ❐Sweet Home 3D

Planner 5D

RoomSketcher
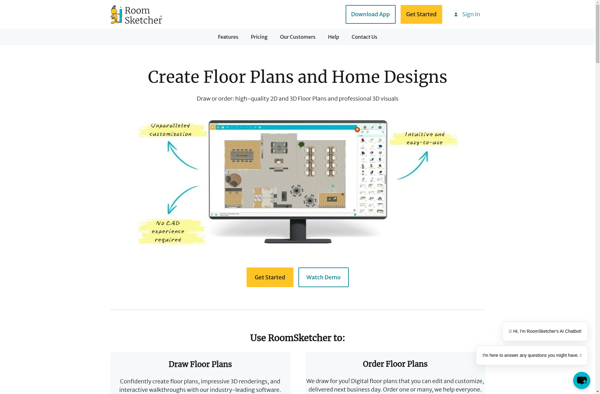
Floorplanner
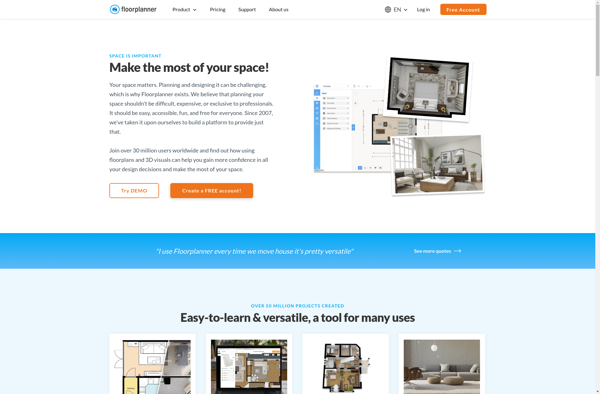
Ashampoo Home Design

Rayon Design

3D House Planner
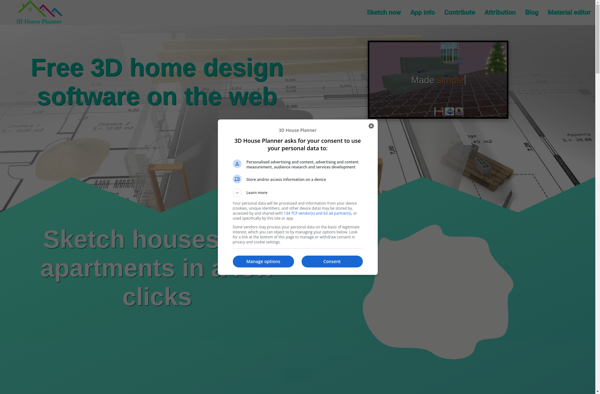
Cedreo
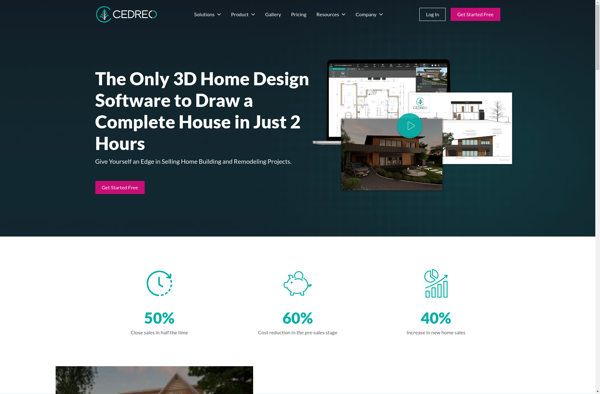
Roomtodo
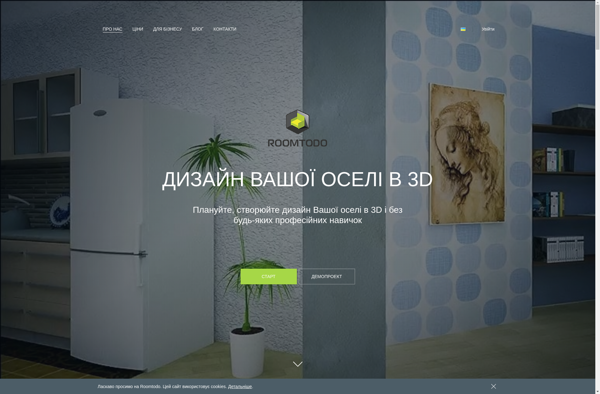
Space Designer 3D
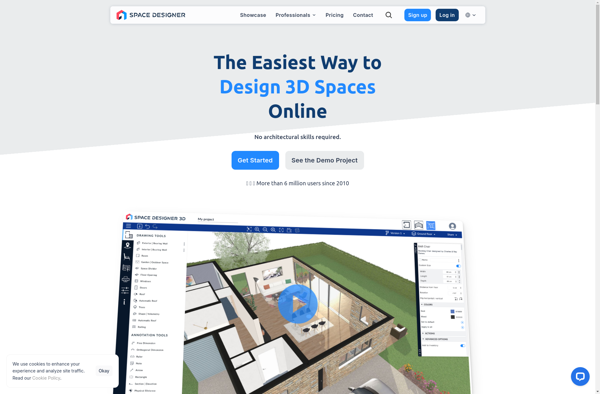
Live Interior 3D Pro
