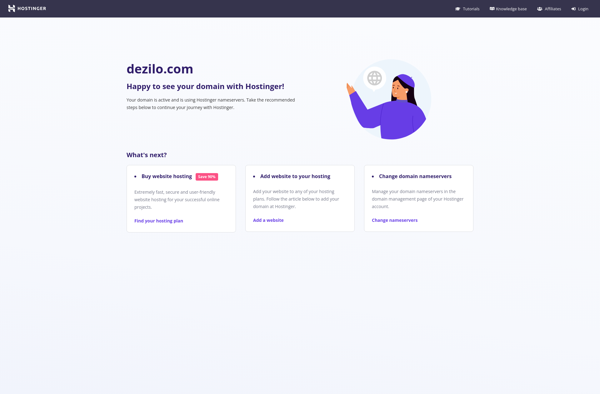Ashampoo Home Design
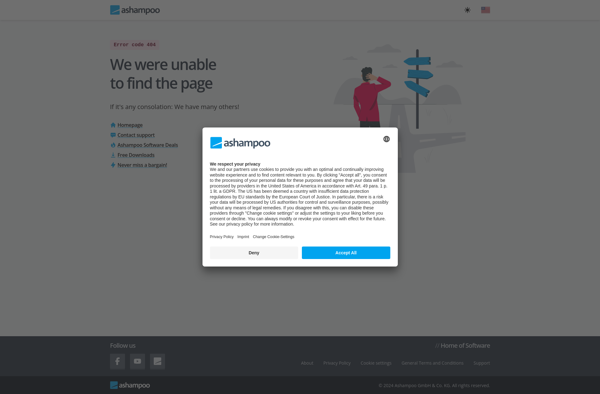
Ashampoo Home Design: 3D Home Design Software
Ashampoo Home Design is 3D home design software that allows users to plan and visualize interior and exterior home design projects. It includes features like a catalog of furniture and materials, 2D floorplan editing, and realistic 3D rendering.
What is Ashampoo Home Design?
Ashampoo Home Design is a powerful yet easy-to-use 3D home design and landscape planning software for Windows. With Ashampoo Home Design, users can create floor plans, arrange furniture and decor, design exteriors and gardens, and bring their ideas to life with photorealistic 3D visualization.
Key features of Ashampoo Home Design include:
- Intuitive 2D floor plan editing tools to draw floor plans, add walls, doors, windows, stairs, and more
- A catalog containing over 10,000 furniture and accessory items as well as materials like flooring, countertops, etc. to decorate interiors
- Outdoor landscaping features to design decks, terraces, pools, plants and arrange exterior furniture
- Powerful 3D rendering engine to view designs in realistic high resolution 3D complete with lighting and textures
- Customizable 3D characters that can be placed in rooms to showcase designs
- Advanced visualization modes like floorplan view, dollhouse view, panoramic view
- Features for visually planning home remodeling projects
- Ability to take snapshot images and videos to share designs
- Tools for cost estimation based on items used in plan
With its easy-to-use interface and extensive set of 2D editing, decoration, landscaping, and 3D visualization tools, Ashampoo Home Design provides everything an amateur home design enthusiast or professional designer needs to bring their interior design, exterior design, and landscaping ideas to life.
Ashampoo Home Design Features
Features
- 3D modeling and visualization
- Interior design planning
- Exterior home design
- Furniture and materials catalog
- Realistic 3D rendering
- 2D floorplan editing
Pricing
- One-time Purchase
- Subscription-Based
Pros
Cons
Reviews & Ratings
Login to ReviewThe Best Ashampoo Home Design Alternatives
Top Home & Family and Interior Design and other similar apps like Ashampoo Home Design
Here are some alternatives to Ashampoo Home Design:
Suggest an alternative ❐Coohom

Magicplan

Home Design 3D

Houzz
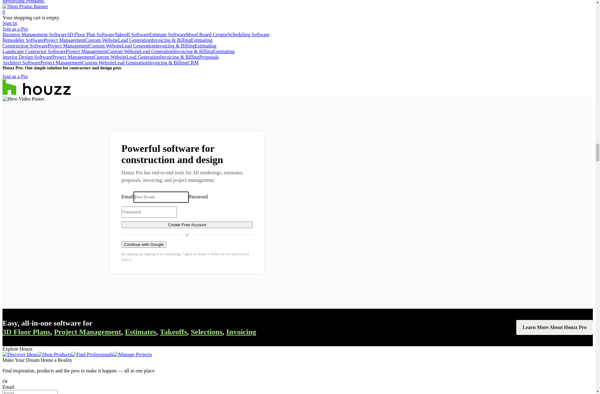
Live Home 3D
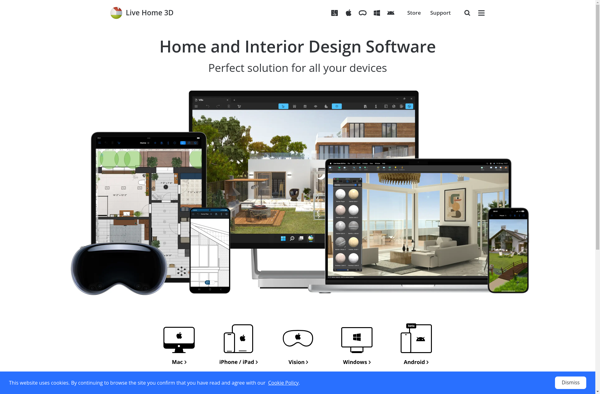
Rayon Design

Cedreo
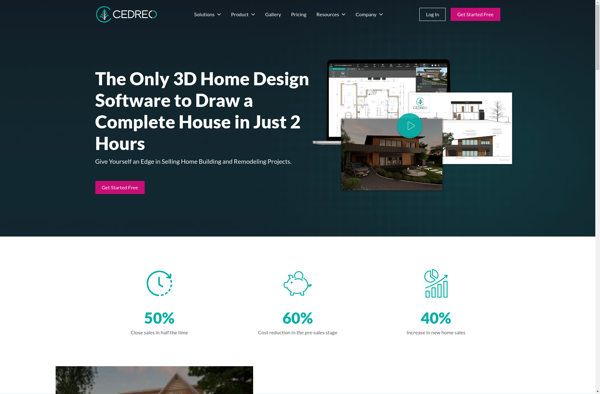
Roomeon

Quick3DPlan
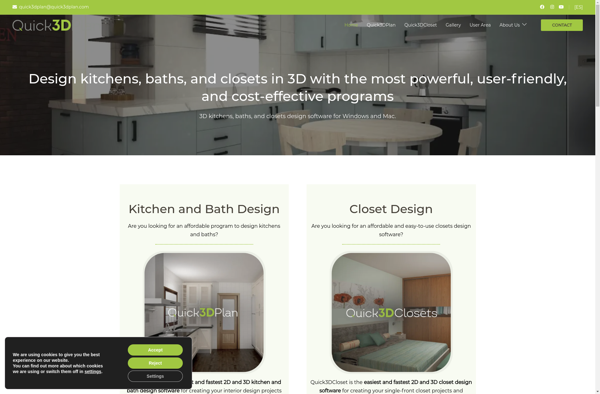
Planoplan
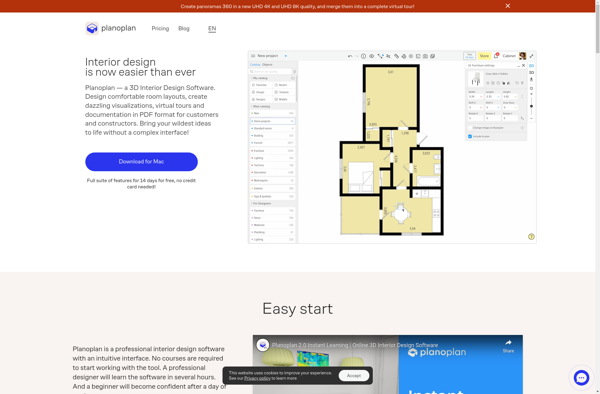
Roomle
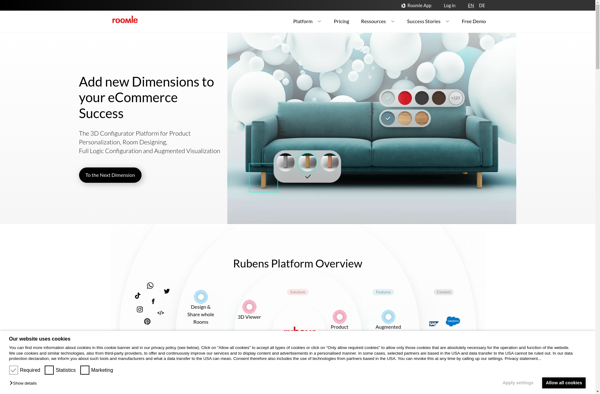
Ashampoo 3D CAD Professional
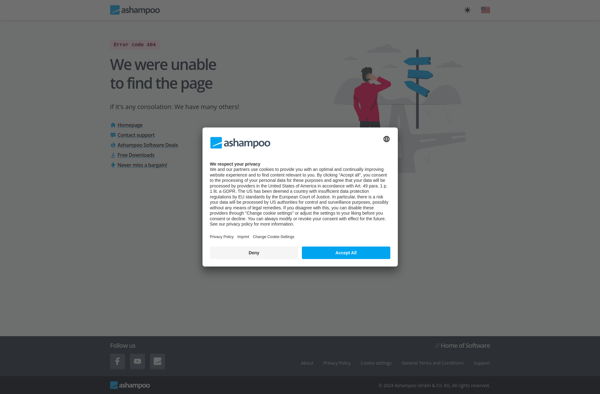
Roomtodo
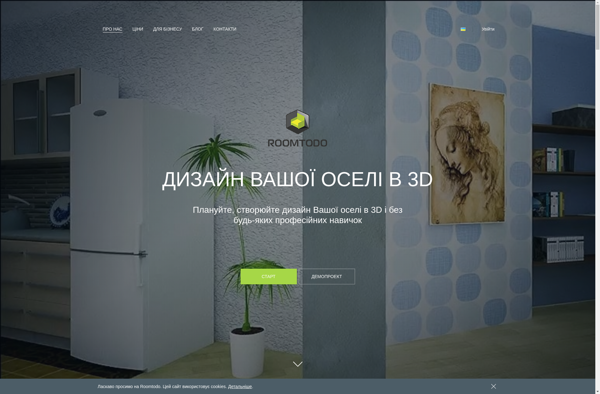
Interior Design 3D
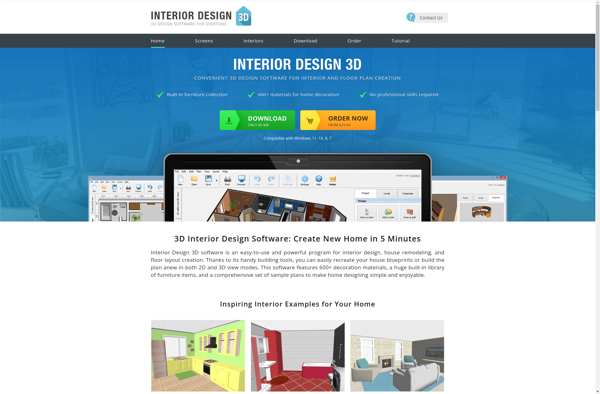
ExhibitCore Floor Planner

FloorPAD
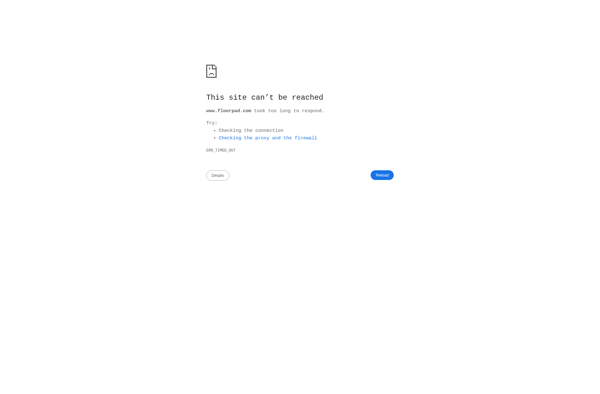
HomeIdea3D
Space Designer 3D
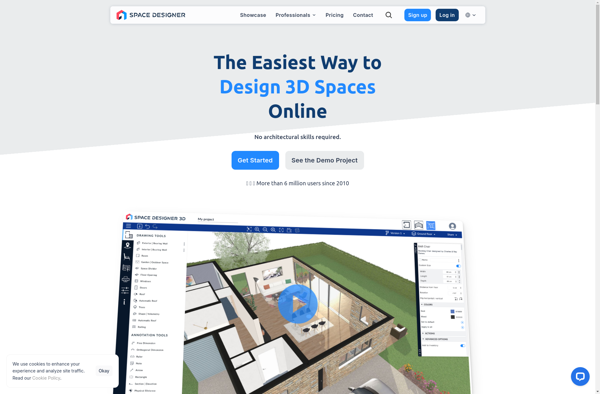
TurboFloorPlan
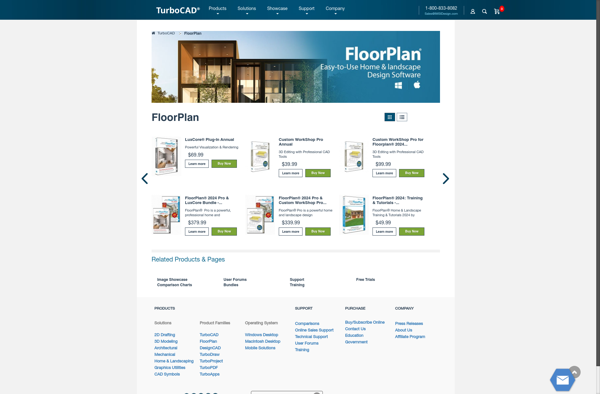
Interiors

Visual Floor Planner
Pripravto.cz
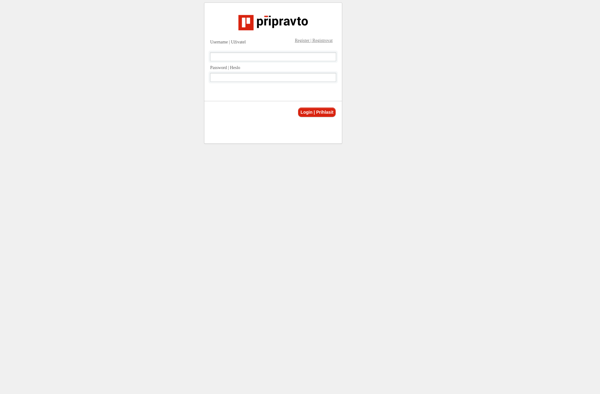
3Dream
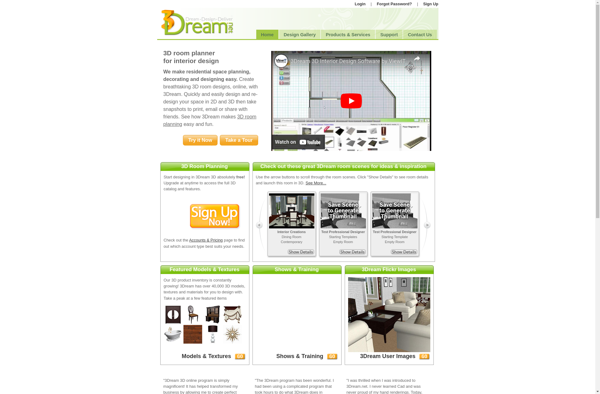
HouseCAD
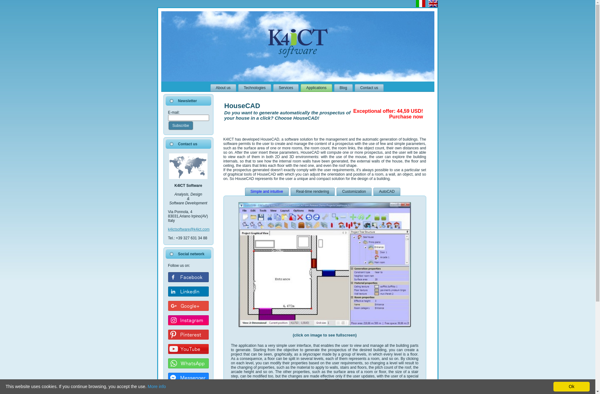
Dezilo
