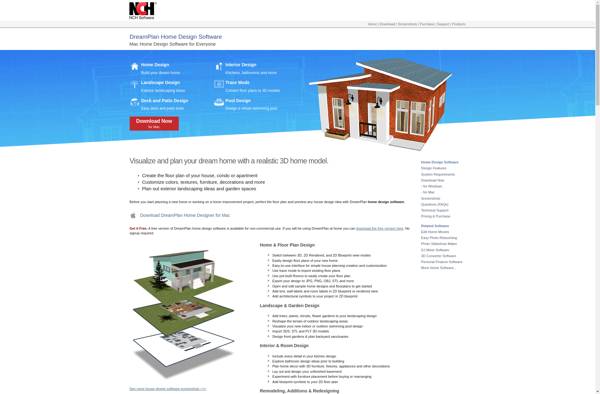Home Design 3D

Home Design 3D
Home Design 3D is a home design and interior decorating software that allows users to design and plan home remodeling projects in 2D and 3D, featuring over 1,500 furniture and decor items.
What is Home Design 3D?
Home Design 3D is a user-friendly home design and interior decorating software aimed at homeowners, builders, and interior design enthusiasts. It allows users to design, furnish, decorate and remodel rooms or entire homes in 2D and 3D.
Key features include:
- Intuitive drag and drop interface to add walls, floors, doors, windows and build home layouts
- Catalog of over 1,500 furniture and decor items to furnish rooms
- Customize furniture with different fabrics and colors
- Design in 2D floorplans or 3D with customizable camera views and walkthroughs
- Interior design ideas, templates and sample room designs
- Create multiple stories and zones
- Real-time rendering shows lighting and shadows
- Detailed reports with dimensions, areas and cost estimates
- Export 3D views, floorplans as images or PDF
Home Design 3D is available for Windows and Mac platforms. The easy-to-use tools allow homeowners to visualize remodeling ideas before starting projects. It can also be used by builders and contractors for preliminary home design. The large catalog of furnishings makes interior design and decorating easy.
Home Design 3D Features
Features
- 2D and 3D floor plan design
- Interior design and decorating
- Furniture and accessory catalog
- Material and lighting options
- Photo realistic rendering
- Design sharing and collaboration
Pricing
- Freemium
Pros
Cons
Official Links
Reviews & Ratings
Login to ReviewThe Best Home Design 3D Alternatives
Top Home & Family and Interior Design and other similar apps like Home Design 3D
Here are some alternatives to Home Design 3D:
Suggest an alternative ❐Sweet Home 3D

PCon.planner

Floorplanner
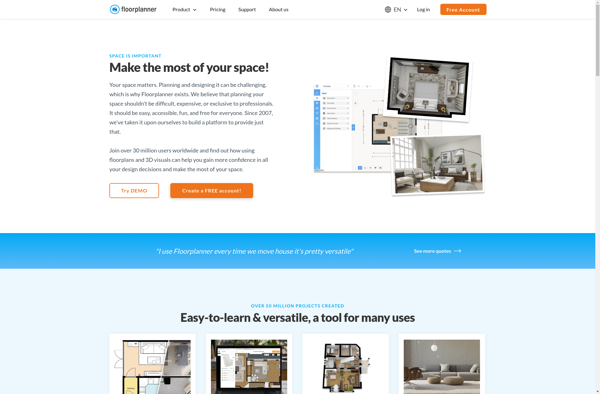
Interior Designer
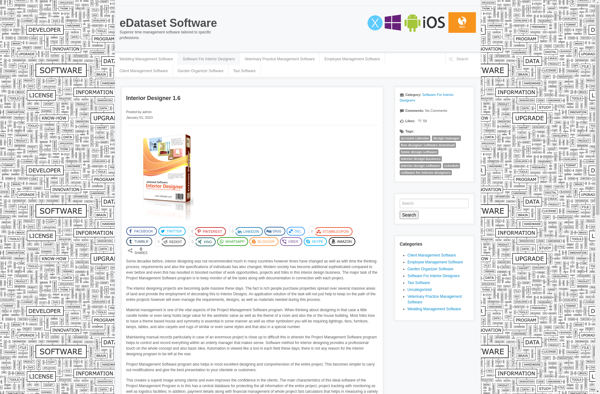
Ashampoo Home Design
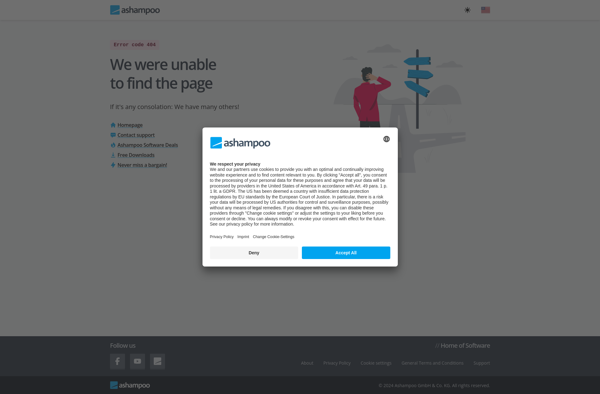
Live Home 3D
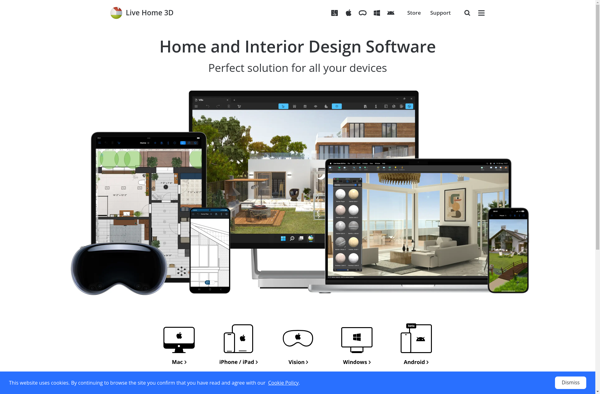
Rayon Design

Floor Plan Mapper
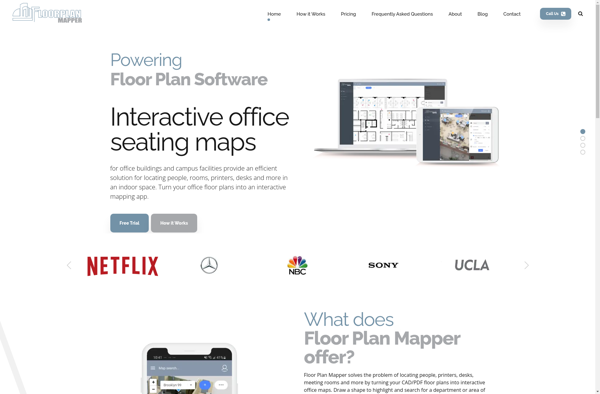
Room Arranger

Blophome
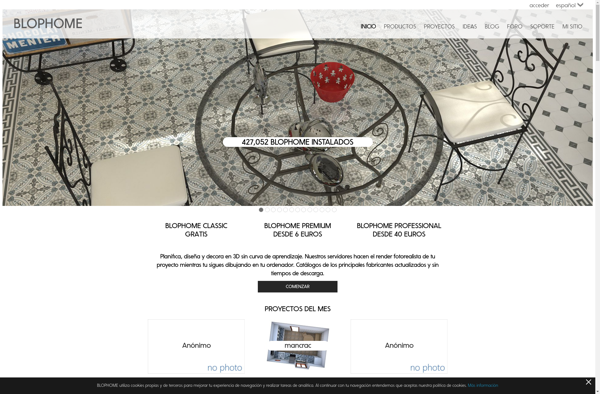
Home Designer
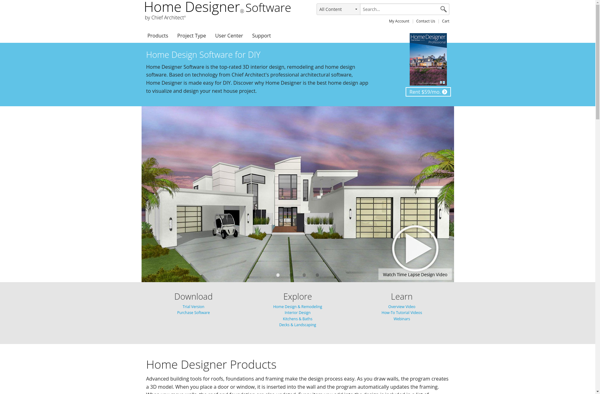
DreamPlan
